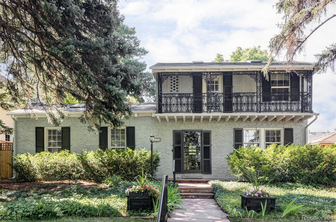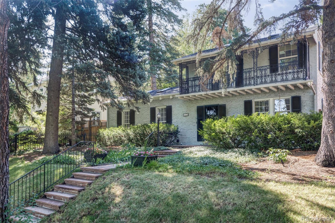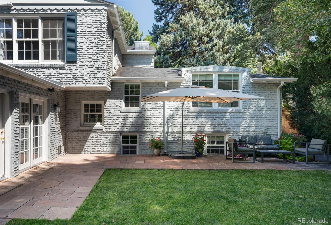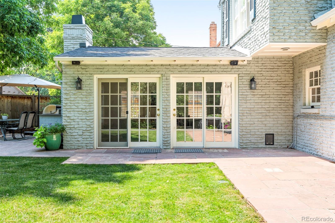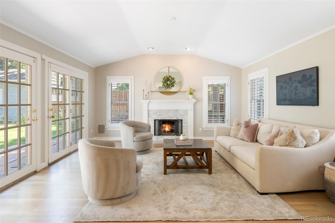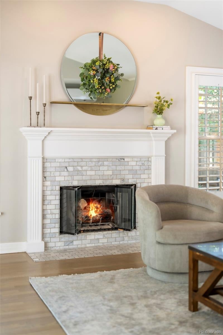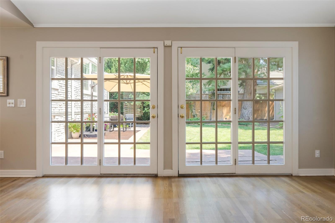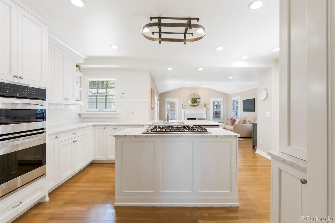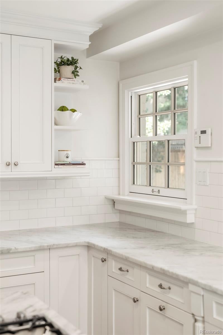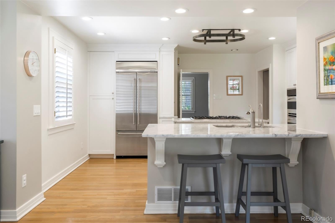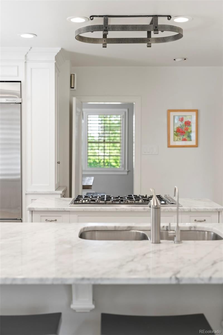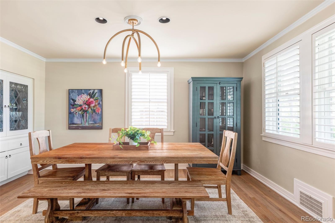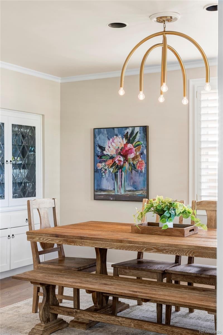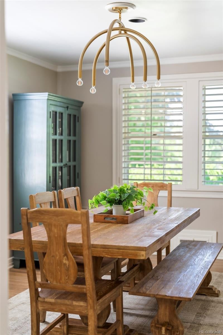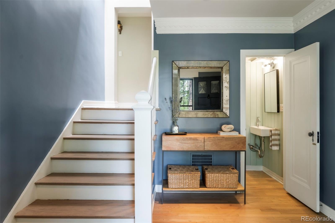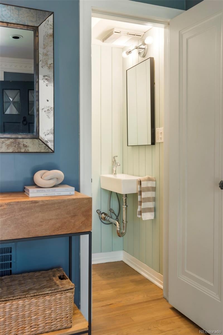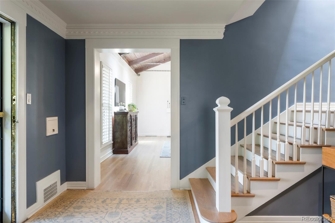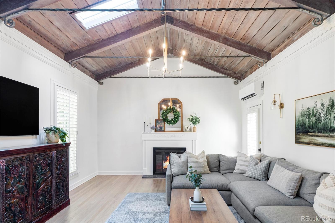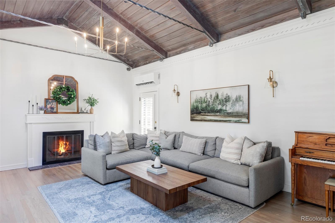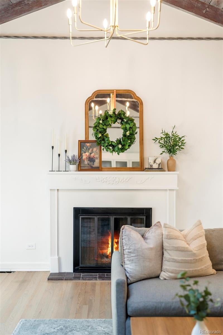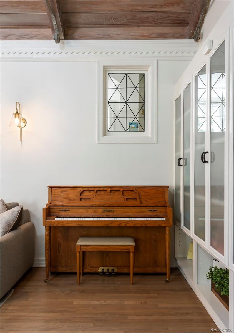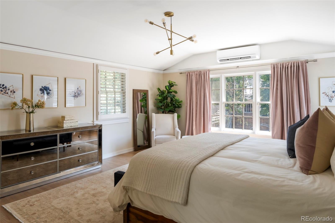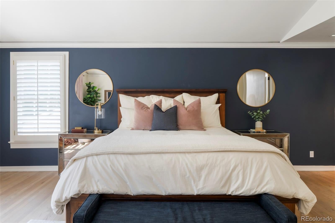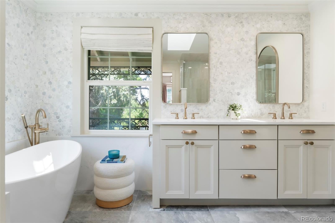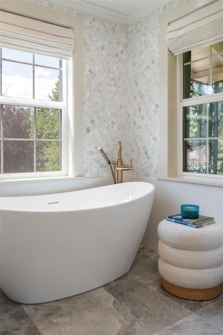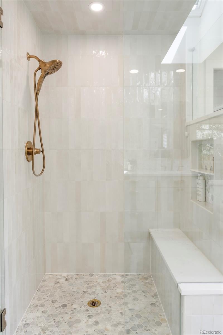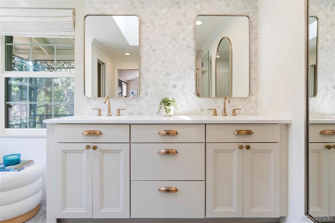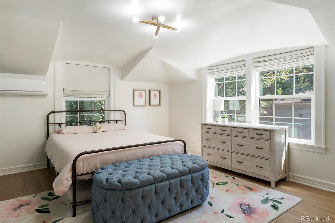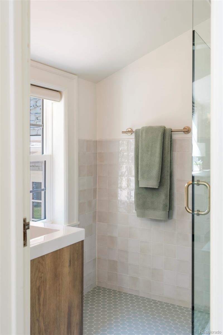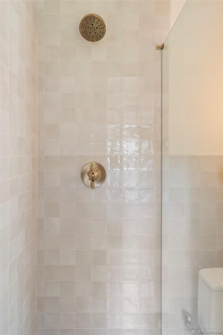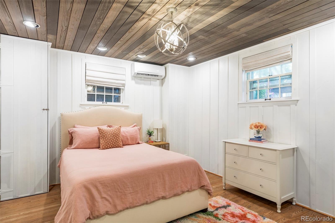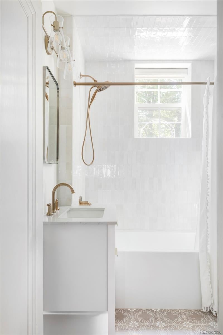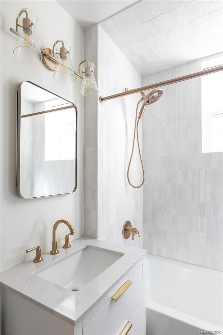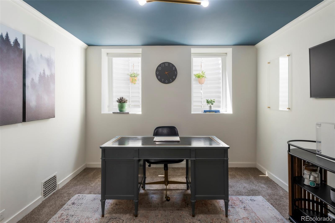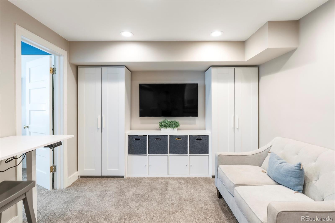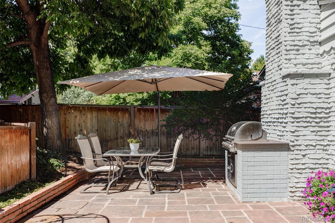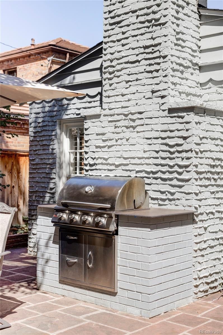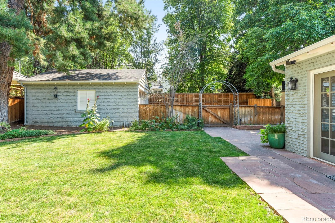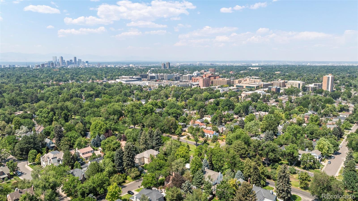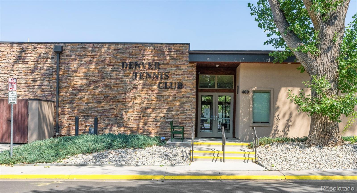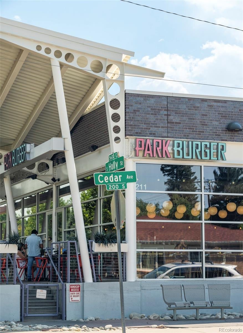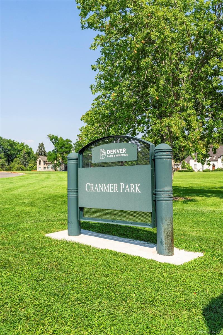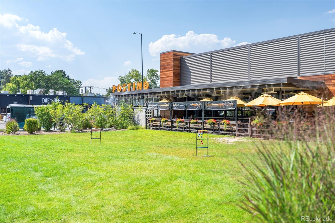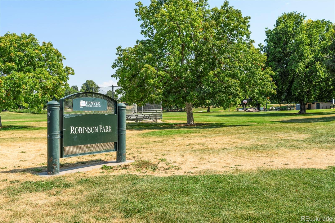Find us on...
Dashboard
- 4 Beds
- 4 Baths
- 3,542 Sqft
- .18 Acres
New Search X
4824 E 6th Ave Pkwy
Framed by towering trees and perched gracefully above the iconic 6th Avenue Parkway, this Hilltop retreat offers a rare seamless fusion of architectural character and modern refinement. Mature trees offer a unique "mountain/surrounded by trees" feel. With substantial interior and exterior updates, this home embraces its original charm while delivering every contemporary comfort. Sunlight filters through leafy canopies into a vaulted living room with a classic fireplace, a dining room with bespoke built-ins and a bright, timeless kitchen with a center island and subway tile backsplash. The inviting great room with fireplace opens to a lush backyard oasis — complete with a sprawling patio, built-in grill — perfect for effortless entertaining. Calling all-weather barbecue masters, year-round barbecueing in this setting and proximity to kitchen can't be beat. Backyard includes fenced in drieway which offers extra play area. One of four gracious bedrooms, the serene primary suite features a spa-worthy bath with soaking tub, double vanity, walk-in shower and walk-in closet. Downstairs, the finished lower level adds a rec room, flex space and a laundry area. Easy, direct access to home from rear alley/garage area, adjacent to backyard which flows through french doors to great room/kitchen. Nights out are mere moments away at Postino and the movie theater while coffee at Frank and Roze or Toastique becomes a local morning essential. Centrally located moments from Cherry Creek, 9+Co, Lowry and beloved Robinson and Cranmer parks, this is Hilltop living at its most elevated.
Listing Office: Milehimodern 
Essential Information
- MLS® #9742446
- Price$1,500,000
- Bedrooms4
- Bathrooms4.00
- Full Baths2
- Half Baths1
- Square Footage3,542
- Acres0.18
- Year Built1936
- TypeResidential
- Sub-TypeSingle Family Residence
- StyleTraditional
- StatusPending
Community Information
- Address4824 E 6th Ave Pkwy
- SubdivisionHilltop
- CityDenver
- CountyDenver
- StateCO
- Zip Code80220
Amenities
- Parking Spaces2
- # of Garages2
Utilities
Electricity Connected, Internet Access (Wired), Natural Gas Connected, Phone Available
Interior
- HeatingForced Air, Natural Gas
- CoolingCentral Air
- FireplaceYes
- # of Fireplaces2
- StoriesMulti/Split
Interior Features
Built-in Features, Eat-in Kitchen, Entrance Foyer, Five Piece Bath, High Ceilings, Kitchen Island, Marble Counters, Open Floorplan, Primary Suite, Smoke Free, Vaulted Ceiling(s), Walk-In Closet(s)
Appliances
Cooktop, Dishwasher, Disposal, Microwave, Refrigerator
Fireplaces
Family Room, Gas Log, Living Room
Exterior
- RoofComposition
- FoundationConcrete Perimeter
Exterior Features
Balcony, Barbecue, Garden, Lighting, Private Yard, Rain Gutters
Lot Description
Landscaped, Near Public Transit, Sprinklers In Front, Sprinklers In Rear
Windows
Storm Window(s), Window Coverings
School Information
- DistrictDenver 1
- ElementarySteck
- MiddleHill
- HighGeorge Washington
Additional Information
- Date ListedAugust 15th, 2025
- ZoningE-SU-DX
Listing Details
 Milehimodern
Milehimodern
 Terms and Conditions: The content relating to real estate for sale in this Web site comes in part from the Internet Data eXchange ("IDX") program of METROLIST, INC., DBA RECOLORADO® Real estate listings held by brokers other than RE/MAX Professionals are marked with the IDX Logo. This information is being provided for the consumers personal, non-commercial use and may not be used for any other purpose. All information subject to change and should be independently verified.
Terms and Conditions: The content relating to real estate for sale in this Web site comes in part from the Internet Data eXchange ("IDX") program of METROLIST, INC., DBA RECOLORADO® Real estate listings held by brokers other than RE/MAX Professionals are marked with the IDX Logo. This information is being provided for the consumers personal, non-commercial use and may not be used for any other purpose. All information subject to change and should be independently verified.
Copyright 2025 METROLIST, INC., DBA RECOLORADO® -- All Rights Reserved 6455 S. Yosemite St., Suite 500 Greenwood Village, CO 80111 USA
Listing information last updated on December 15th, 2025 at 2:33pm MST.

