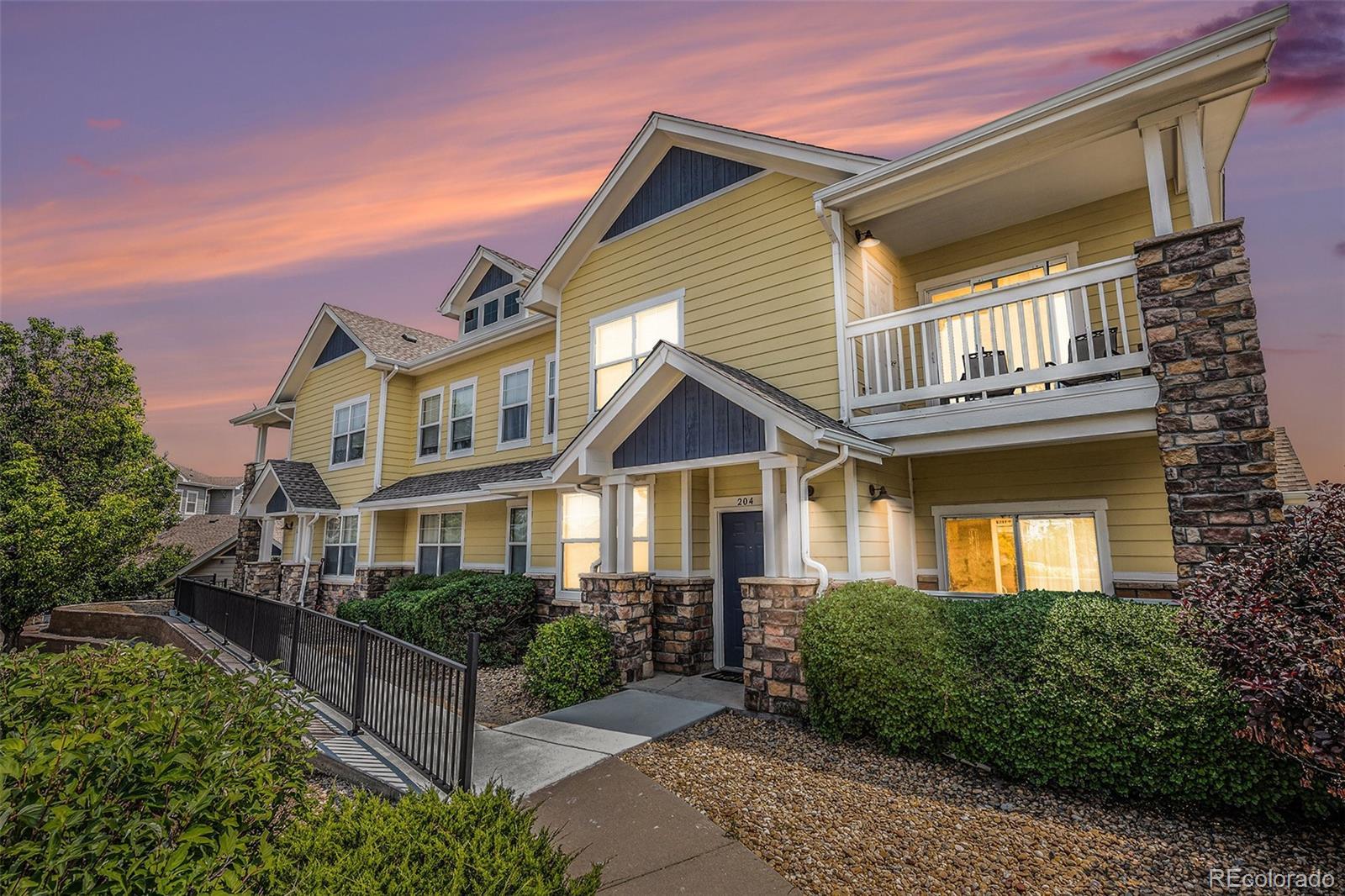Find us on...
Dashboard
- $399k Price
- 3 Beds
- 2 Baths
- 1,463 Sqft
New Search X
9434 Ashbury Circle 204
This fully updated condo features 3 large bedrooms, 2 full bathrooms, vaulted ceilings, 2 covered balconies, an extra long detached garage, storage closet and an abundance of natural light. In 2017, this unit received a full remodel including new LVP flooring throughout, new appliances, paint, light fixtures, counters, vanities, plumbing fixtures and paint throughout. The unit also features an in unit washer/dryer. The detached garage measures 19' depth by 9' width offering ample storage space in addition to the storage closet on the balcony. The Highlands at Stonegate is a wonderful community featuring outdoor pool, tennis courts, walking paths and clubhouse. The location of this property offers tremendous convenience to E-470 less than .5 miles away. Seller's current conventional loan is assumable at 2.375% and a loan balance of $176,800. The Seller is a former Bronco player currently playing for another NFL team.
Listing Office: New Vision Realty 
Essential Information
- MLS® #9743802
- Price$399,000
- Bedrooms3
- Bathrooms2.00
- Full Baths2
- Square Footage1,463
- Acres0.00
- Year Built2006
- TypeResidential
- Sub-TypeCondominium
- StyleContemporary
- StatusActive
Community Information
- Address9434 Ashbury Circle 204
- SubdivisionHighlands at Stonegate North
- CityParker
- CountyDouglas
- StateCO
- Zip Code80134
Amenities
- Parking Spaces1
- ParkingTandem
- # of Garages1
Amenities
Clubhouse, Park, Parking, Pool, Tennis Court(s), Trail(s)
Utilities
Cable Available, Electricity Connected, Natural Gas Connected, Phone Available
Interior
- HeatingForced Air, Natural Gas
- CoolingCentral Air
- FireplaceYes
- # of Fireplaces1
- FireplacesFamily Room
- StoriesOne
Interior Features
Eat-in Kitchen, Five Piece Bath, Granite Counters, High Ceilings, Kitchen Island, Open Floorplan, Smoke Free, Sound System, Vaulted Ceiling(s), Walk-In Closet(s)
Appliances
Dishwasher, Disposal, Dryer, Range, Refrigerator, Self Cleaning Oven, Washer
Exterior
- Exterior FeaturesBalcony, Rain Gutters
- Lot DescriptionNear Public Transit
- RoofComposition
- FoundationConcrete Perimeter
Windows
Double Pane Windows, Window Coverings
School Information
- DistrictDouglas RE-1
- ElementaryMammoth Heights
- MiddleSierra
- HighChaparral
Additional Information
- Date ListedJune 11th, 2025
- ZoningResidential Multi Unit
Listing Details
 New Vision Realty
New Vision Realty
 Terms and Conditions: The content relating to real estate for sale in this Web site comes in part from the Internet Data eXchange ("IDX") program of METROLIST, INC., DBA RECOLORADO® Real estate listings held by brokers other than RE/MAX Professionals are marked with the IDX Logo. This information is being provided for the consumers personal, non-commercial use and may not be used for any other purpose. All information subject to change and should be independently verified.
Terms and Conditions: The content relating to real estate for sale in this Web site comes in part from the Internet Data eXchange ("IDX") program of METROLIST, INC., DBA RECOLORADO® Real estate listings held by brokers other than RE/MAX Professionals are marked with the IDX Logo. This information is being provided for the consumers personal, non-commercial use and may not be used for any other purpose. All information subject to change and should be independently verified.
Copyright 2025 METROLIST, INC., DBA RECOLORADO® -- All Rights Reserved 6455 S. Yosemite St., Suite 500 Greenwood Village, CO 80111 USA
Listing information last updated on June 19th, 2025 at 6:18am MDT.


































