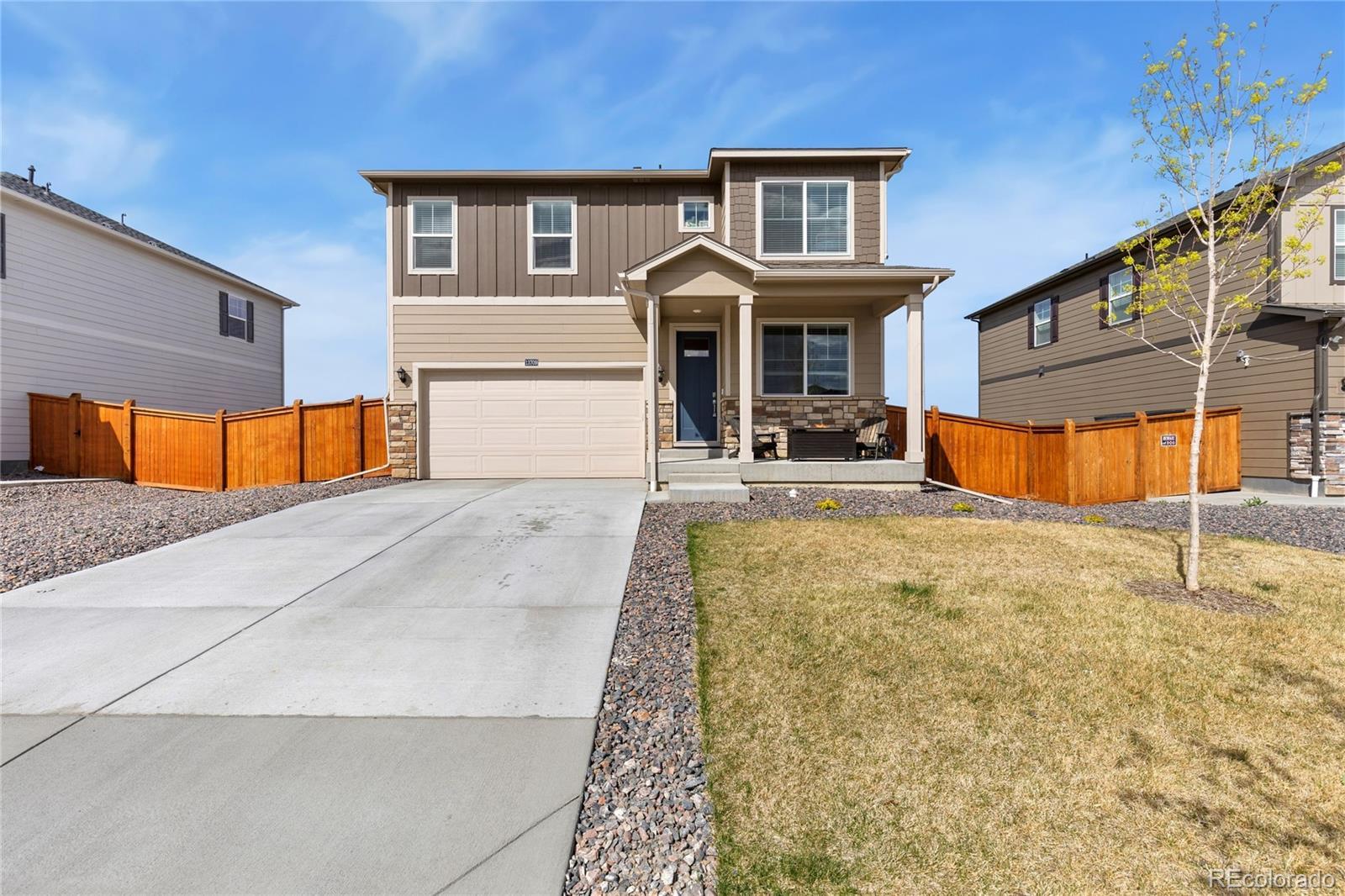Find us on...
Dashboard
- 4 Beds
- 3 Baths
- 2,465 Sqft
- .16 Acres
New Search X
13709 Siltstone Street
Welcome to 13709 Siltstone Street, a beautifully designed 4-bedroom, 3-bathroom home located in the sought-after community of Lakeside Canyon. This 2,465 sq ft residence seamlessly blends modern elegance with everyday comfort. Step inside to find an open-concept layout featuring a gourmet kitchen with quartz countertops, stainless steel appliances, a large center island, and a walk-in pantry. The spacious living area is filled with natural light, complemented by luxury vinyl plank flooring and contemporary finishes throughout. Upstairs, the primary suite offers a serene retreat with a spa-inspired ensuite bath and generous walk-in closet. Additional highlights include a dedicated home office, upstairs laundry room, and a versatile space. Outside, enjoy Colorado’s beautiful weather in FINISHED private backyard, with plenty of space for entertaining or gardening. This home backs to the community park and playground! Conveniently located near top-rated schools, parks, shopping, and dining—this home is move-in ready and truly a must-see. "Buyers, speak to the preferred lender on how you can receive a 1% lender credit of your loan amount" or something along those lines would be great.
Listing Office: RE/MAX Momentum 
Essential Information
- MLS® #9745344
- Price$555,000
- Bedrooms4
- Bathrooms3.00
- Full Baths1
- Half Baths1
- Square Footage2,465
- Acres0.16
- Year Built2023
- TypeResidential
- Sub-TypeSingle Family Residence
- StatusActive
Community Information
- Address13709 Siltstone Street
- SubdivisionLakeside Canyon
- CityLongmont
- CountyWeld
- StateCO
- Zip Code80504
Amenities
- AmenitiesPark, Playground, Trail(s)
- Parking Spaces2
- ParkingConcrete
- # of Garages2
Utilities
Cable Available, Electricity Connected, Natural Gas Connected
Interior
- HeatingForced Air
- CoolingCentral Air
- StoriesTwo
Interior Features
Ceiling Fan(s), Open Floorplan, Pantry, Primary Suite, Quartz Counters, Smoke Free, Walk-In Closet(s)
Appliances
Dishwasher, Disposal, Microwave, Oven, Refrigerator
Exterior
- RoofComposition
Exterior Features
Lighting, Playground, Private Yard, Rain Gutters
Lot Description
Landscaped, Level, Master Planned, Sprinklers In Front, Sprinklers In Rear
School Information
- DistrictSt. Vrain Valley RE-1J
- ElementaryMead
- MiddleMead
- HighMead
Additional Information
- Date ListedApril 24th, 2025
Listing Details
 RE/MAX Momentum
RE/MAX Momentum
 Terms and Conditions: The content relating to real estate for sale in this Web site comes in part from the Internet Data eXchange ("IDX") program of METROLIST, INC., DBA RECOLORADO® Real estate listings held by brokers other than RE/MAX Professionals are marked with the IDX Logo. This information is being provided for the consumers personal, non-commercial use and may not be used for any other purpose. All information subject to change and should be independently verified.
Terms and Conditions: The content relating to real estate for sale in this Web site comes in part from the Internet Data eXchange ("IDX") program of METROLIST, INC., DBA RECOLORADO® Real estate listings held by brokers other than RE/MAX Professionals are marked with the IDX Logo. This information is being provided for the consumers personal, non-commercial use and may not be used for any other purpose. All information subject to change and should be independently verified.
Copyright 2025 METROLIST, INC., DBA RECOLORADO® -- All Rights Reserved 6455 S. Yosemite St., Suite 500 Greenwood Village, CO 80111 USA
Listing information last updated on July 4th, 2025 at 6:05pm MDT.

































