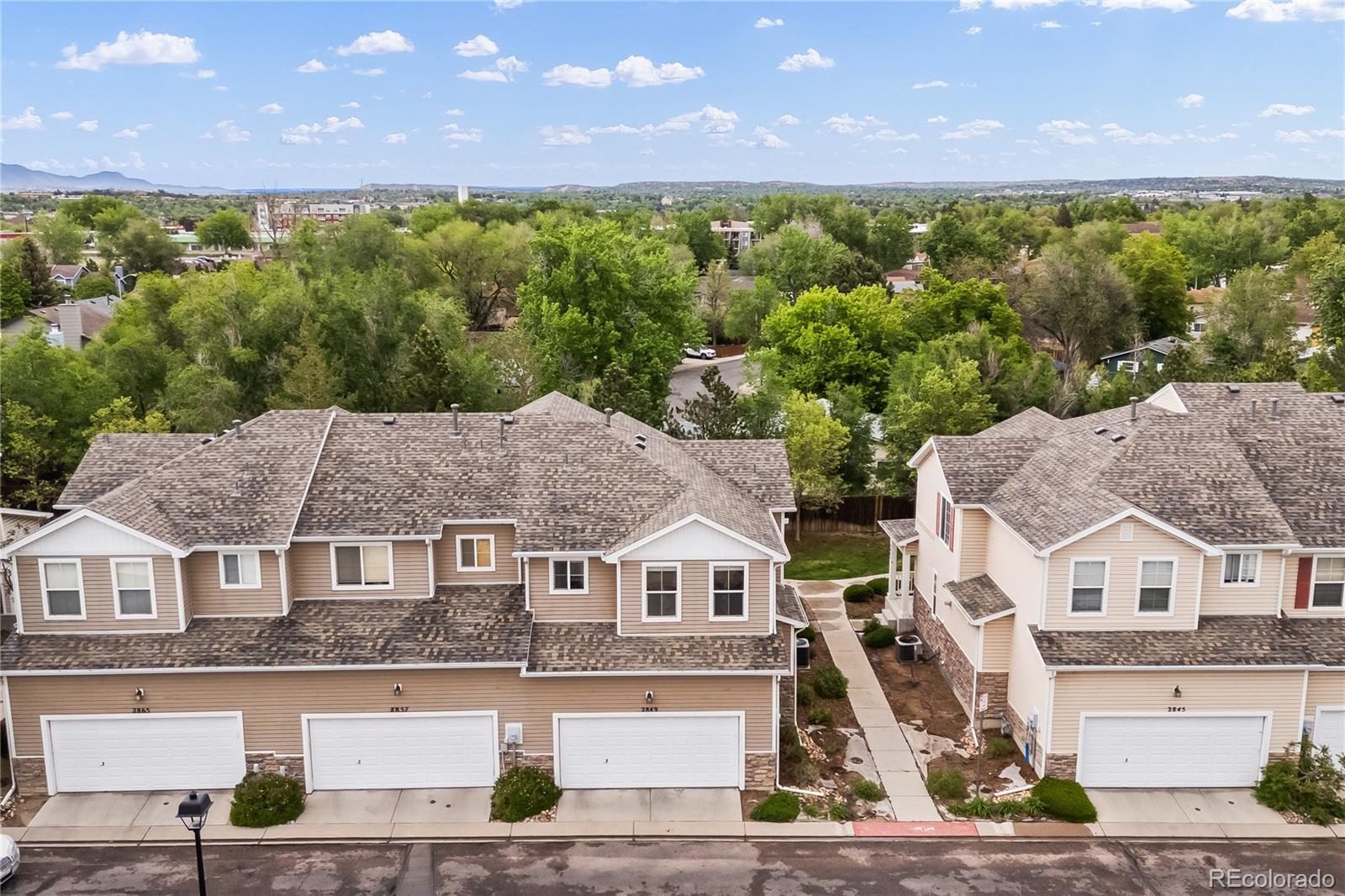Find us on...
Dashboard
- 3 Beds
- 3 Baths
- 1,625 Sqft
- .04 Acres
New Search X
2849 Tumblewood Grove
Welcome home to this beautifully maintained end-unit townhome offering over 1,600 square feet of bright, functional living space in a sought-after Colorado Springs location. With 3 bedrooms, 2 and 1/2 bathrooms, and a 2-car attached garage, this home delivers comfort, style, and convenience. The expansive kitchen features abundant storage and generous counter space, perfectly suited for everyday living or hosting with ease. The open-concept layout connects the kitchen, dining, and living areas, creating an inviting space filled with natural light and ideal for entertaining. Upstairs, the vaulted ceiling in the primary bedroom adds a sense of openness, while the en-suite bath includes dual sinks, a walk-in closet, and a linen closet for added functionality. Two additional bedrooms and a second full bath—also featuring dual sinks and its own linen closet—provide flexibility for guests, work, or creative space. In addition to the generous storage throughout the home, you'll find a crawl space that offers even more storage! As an end unit located in the back of the neighborhood, this home offers added privacy and enhanced light throughout. A nearby park adds outdoor enjoyment to the lifestyle, and you'll love the easy access to shopping, dining, and major thoroughfares. Move-in ready and thoughtfully cared for, this is the perfect place to settle in and feel right at home. Call today to schedule your private showing!
Listing Office: Your Castle Real Estate Inc 
Essential Information
- MLS® #9750888
- Price$320,000
- Bedrooms3
- Bathrooms3.00
- Full Baths2
- Half Baths1
- Square Footage1,625
- Acres0.04
- Year Built2005
- TypeResidential
- Sub-TypeTownhouse
- StatusActive
Community Information
- Address2849 Tumblewood Grove
- SubdivisionThe Bluffs at Spring Creek
- CityColorado Springs
- CountyEl Paso
- StateCO
- Zip Code80910
Amenities
- UtilitiesElectricity Connected
- Parking Spaces2
- # of Garages2
Interior
- HeatingForced Air
- CoolingCentral Air
- StoriesTwo
Interior Features
Ceiling Fan(s), Laminate Counters, Primary Suite, Vaulted Ceiling(s), Walk-In Closet(s)
Appliances
Cooktop, Dishwasher, Microwave, Oven, Refrigerator
Exterior
- WindowsWindow Coverings
- RoofComposition
School Information
- DistrictHarrison 2
- ElementaryMonterey
- MiddleCarmel
- HighHarrison
Additional Information
- Date ListedMay 22nd, 2025
- ZoningPDZ
Listing Details
 Your Castle Real Estate Inc
Your Castle Real Estate Inc
 Terms and Conditions: The content relating to real estate for sale in this Web site comes in part from the Internet Data eXchange ("IDX") program of METROLIST, INC., DBA RECOLORADO® Real estate listings held by brokers other than RE/MAX Professionals are marked with the IDX Logo. This information is being provided for the consumers personal, non-commercial use and may not be used for any other purpose. All information subject to change and should be independently verified.
Terms and Conditions: The content relating to real estate for sale in this Web site comes in part from the Internet Data eXchange ("IDX") program of METROLIST, INC., DBA RECOLORADO® Real estate listings held by brokers other than RE/MAX Professionals are marked with the IDX Logo. This information is being provided for the consumers personal, non-commercial use and may not be used for any other purpose. All information subject to change and should be independently verified.
Copyright 2025 METROLIST, INC., DBA RECOLORADO® -- All Rights Reserved 6455 S. Yosemite St., Suite 500 Greenwood Village, CO 80111 USA
Listing information last updated on May 31st, 2025 at 2:48pm MDT.




































