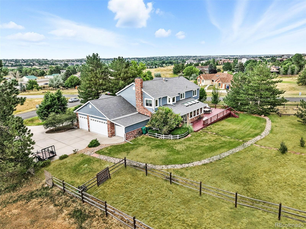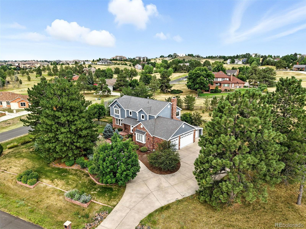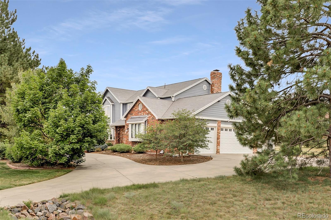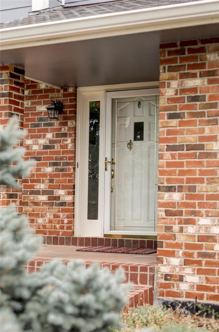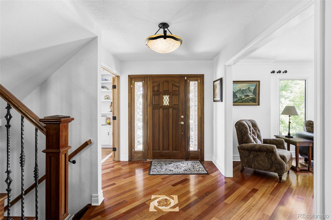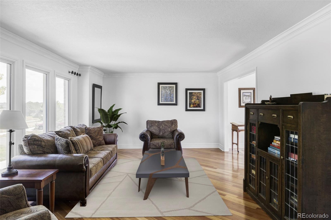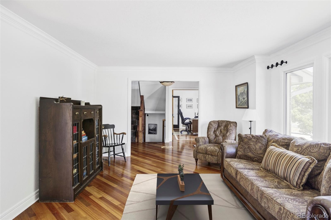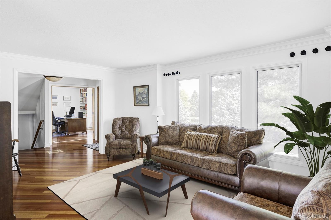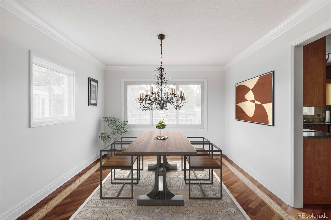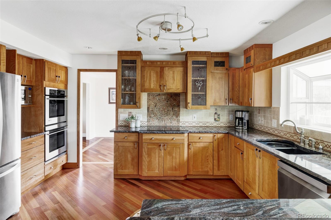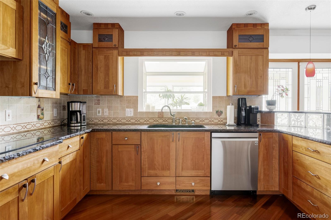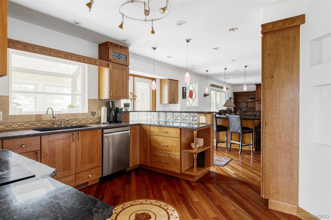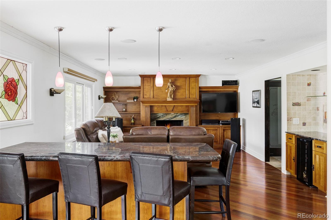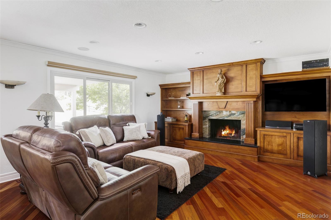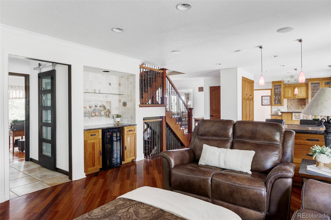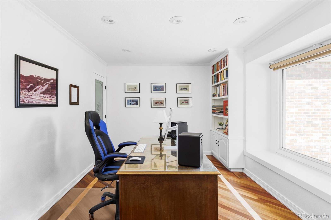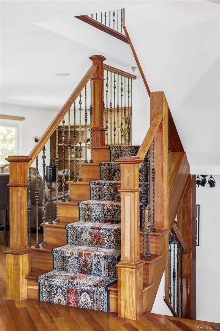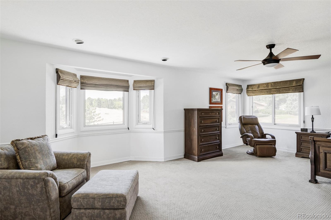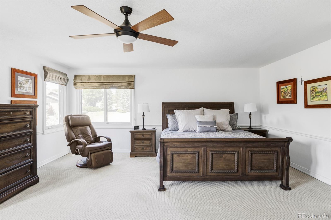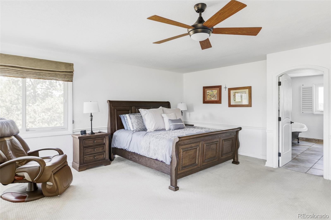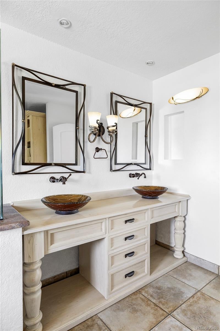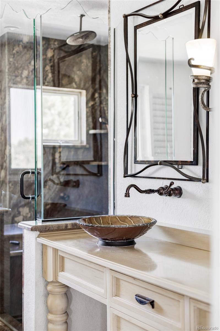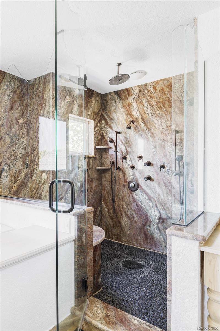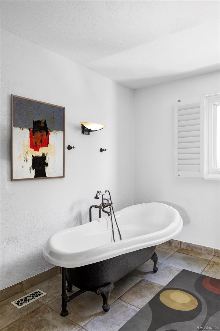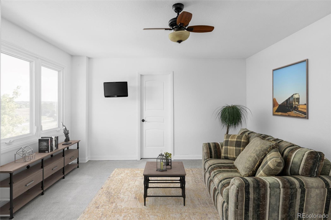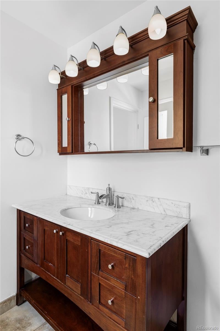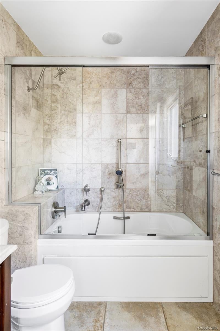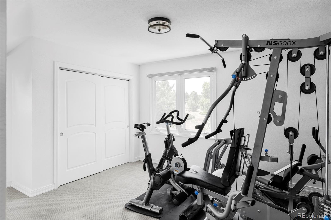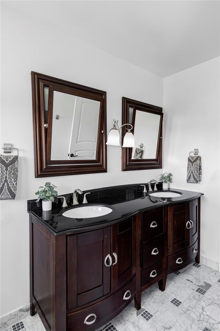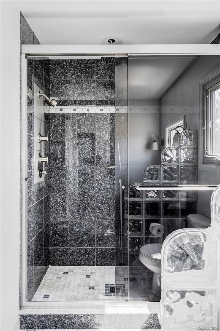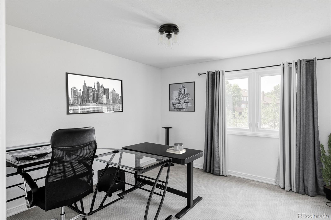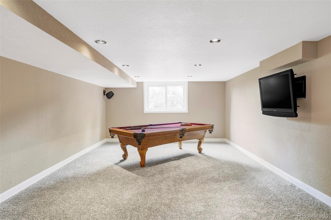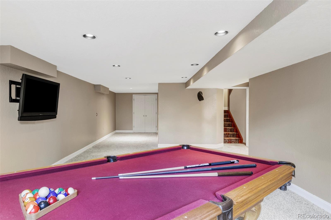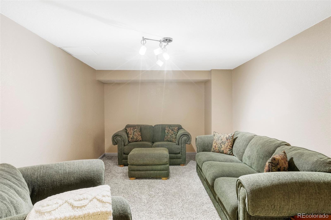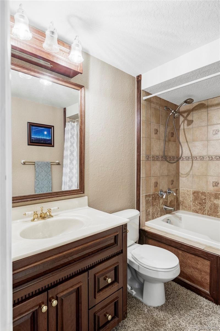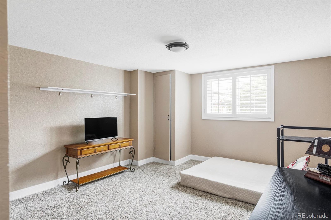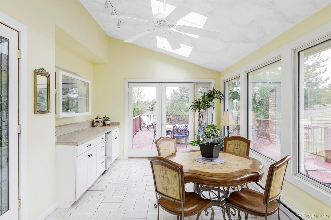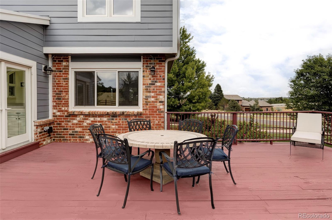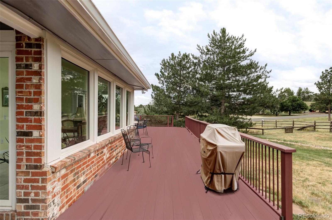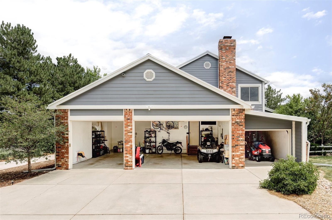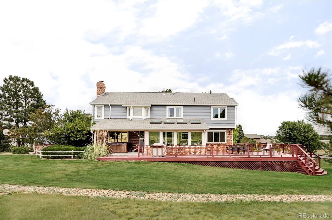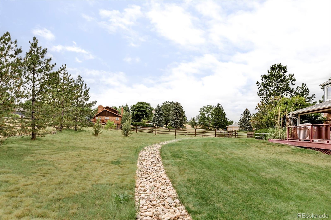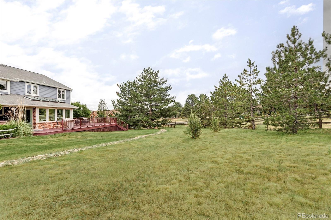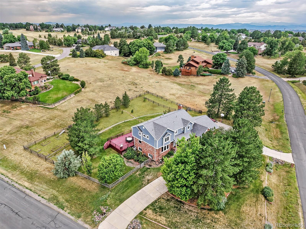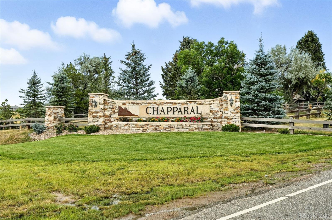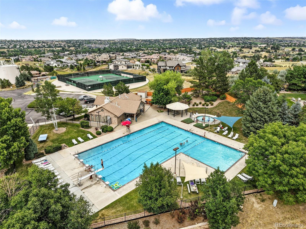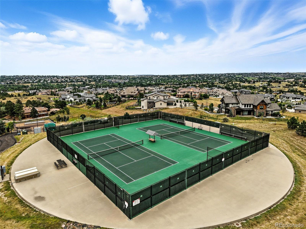Find us on...
Dashboard
- 5 Beds
- 5 Baths
- 4,895 Sqft
- 1.28 Acres
New Search X
19052 E Briarwood Drive
Discover the perfect balance of space, privacy, and Colorado convenience in this beautiful 5-bedroom, 5-bath home in the highly sought-after Chapparal community. Set on a 1.28-acre landscaped lot, this residence offers over 5,000 square feet of thoughtfully designed living space surrounded by mature trees and open sky. Recently refreshed with new interior paint, it blends timeless elegance with modern comfort in one of the most desirable neighborhoods within the Cherry Creek School District. Inside, Brazilian cherry hardwood floors flow throughout the main level, adding warmth and sophistication. The inviting living room features a wood-burning fireplace framed by built-ins, while the chef’s kitchen showcases stainless steel appliances, granite countertops, a large island, and abundant cabinetry. A light-filled sunroom opens directly to a spacious deck with a hot tub, perfect for dining, relaxing, or enjoying beautiful Colorado sunsets. Upstairs, four bedrooms sit on one level, including a luxurious primary suite with a five-piece bath and walk-in closet. The finished basement offers flexible space for a home gym, rec room, or media area adapting easily to your lifestyle. The oversized finished three-car garage includes a fourth bay with a dedicated door, ideal for lawn equipment, bikes, or recreational gear, while the large driveway provides functionality and ample guest parking. Enjoy community amenities including a private pool, tennis courts, and pickleball, all just 1 minute from the home. Despite its peaceful acreage setting, you’re only minutes from Southlands Mall, Arapahoe Crossing, Cornerstar, grocery stores, dining, and entertainment, with easy highway access for commuting. Located in the top-rated Cherry Creek School District, with an HOA of only $88 per year, this property delivers exceptional value. Don’t miss this rare opportunity to experience Colorado acreage living with privacy, convenience, and timeless charm in Chapparal.
Listing Office: Compass - Denver 
Essential Information
- MLS® #9755922
- Price$1,089,000
- Bedrooms5
- Bathrooms5.00
- Full Baths3
- Half Baths1
- Square Footage4,895
- Acres1.28
- Year Built1983
- TypeResidential
- Sub-TypeSingle Family Residence
- StatusPending
Community Information
- Address19052 E Briarwood Drive
- SubdivisionChapparal
- CityCentennial
- CountyArapahoe
- StateCO
- Zip Code80016
Amenities
- Parking Spaces3
- ParkingOversized, Storage
- # of Garages3
Interior
- CoolingCentral Air
- FireplaceYes
- # of Fireplaces1
- FireplacesWood Burning
- StoriesTwo
Interior Features
Breakfast Bar, Built-in Features, Ceiling Fan(s), Eat-in Kitchen, Entrance Foyer, Five Piece Bath, Granite Counters, Kitchen Island, Primary Suite, Radon Mitigation System, Hot Tub, Walk-In Closet(s)
Appliances
Bar Fridge, Cooktop, Dishwasher, Disposal, Double Oven, Dryer, Freezer, Microwave, Refrigerator, Washer, Wine Cooler
Heating
Baseboard, Forced Air, Natural Gas
Exterior
- Exterior FeaturesPrivate Yard, Spa/Hot Tub
- RoofComposition
Lot Description
Corner Lot, Open Space, Sprinklers In Front, Sprinklers In Rear
School Information
- DistrictCherry Creek 5
- ElementaryCreekside
- MiddleLiberty
- HighGrandview
Additional Information
- Date ListedJuly 24th, 2025
Listing Details
 Compass - Denver
Compass - Denver
 Terms and Conditions: The content relating to real estate for sale in this Web site comes in part from the Internet Data eXchange ("IDX") program of METROLIST, INC., DBA RECOLORADO® Real estate listings held by brokers other than RE/MAX Professionals are marked with the IDX Logo. This information is being provided for the consumers personal, non-commercial use and may not be used for any other purpose. All information subject to change and should be independently verified.
Terms and Conditions: The content relating to real estate for sale in this Web site comes in part from the Internet Data eXchange ("IDX") program of METROLIST, INC., DBA RECOLORADO® Real estate listings held by brokers other than RE/MAX Professionals are marked with the IDX Logo. This information is being provided for the consumers personal, non-commercial use and may not be used for any other purpose. All information subject to change and should be independently verified.
Copyright 2026 METROLIST, INC., DBA RECOLORADO® -- All Rights Reserved 6455 S. Yosemite St., Suite 500 Greenwood Village, CO 80111 USA
Listing information last updated on February 17th, 2026 at 11:18am MST.

