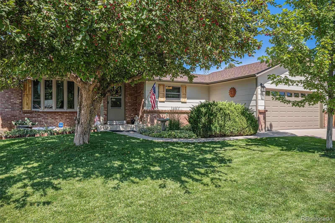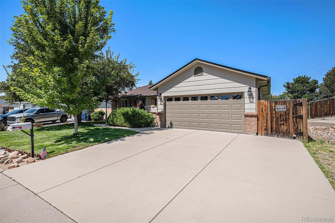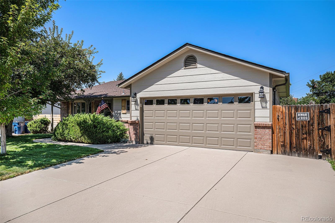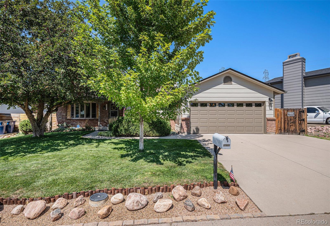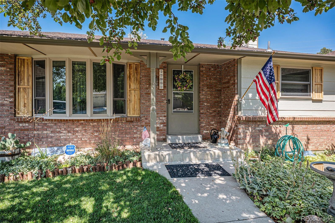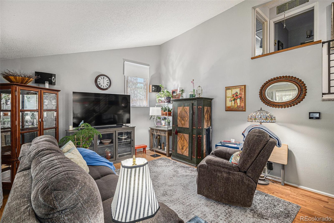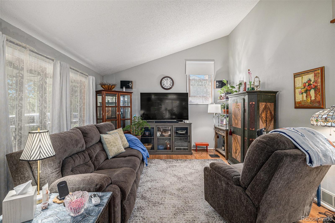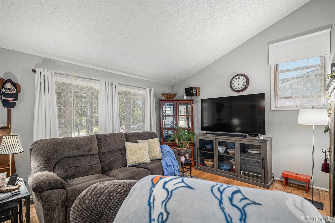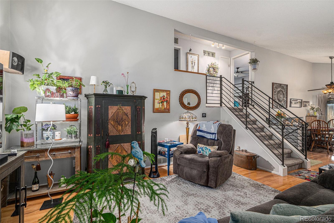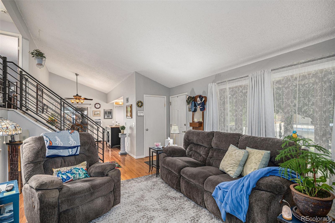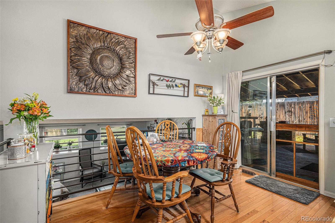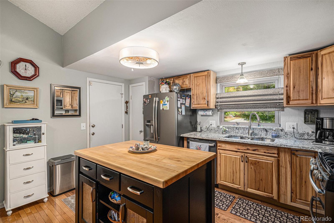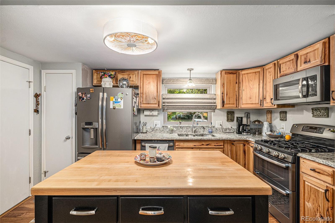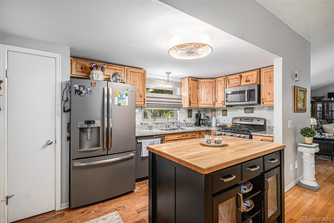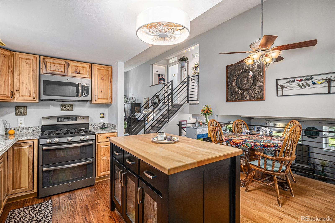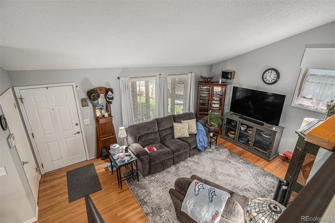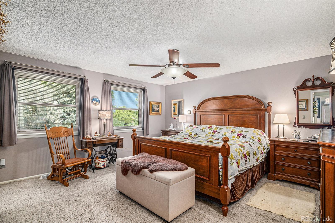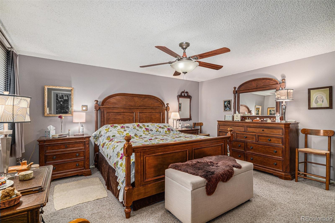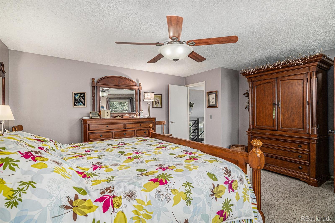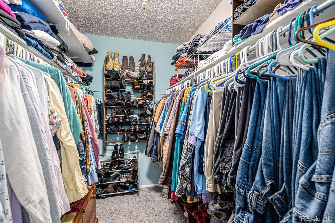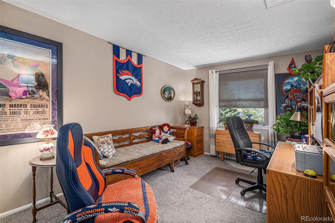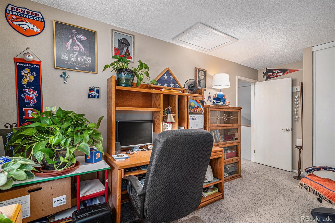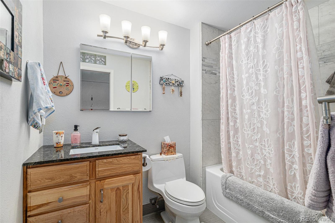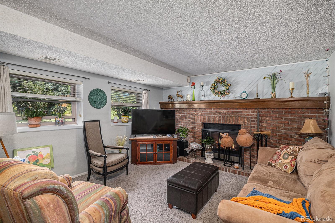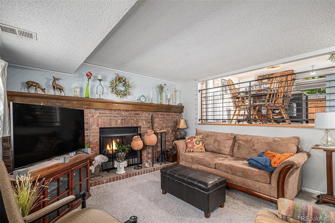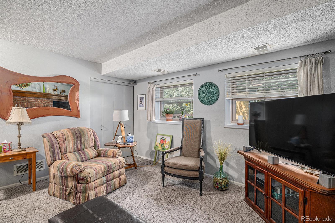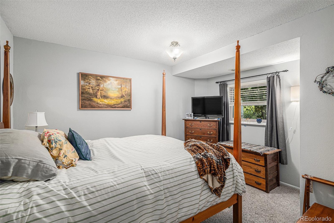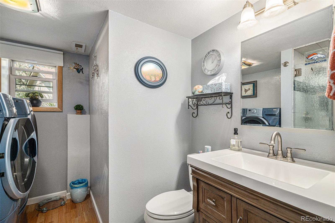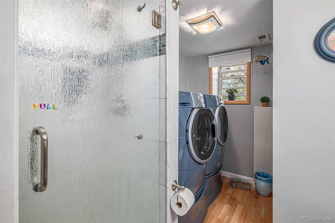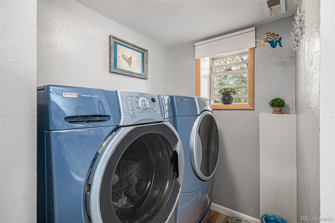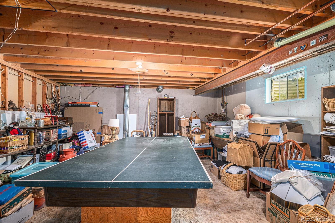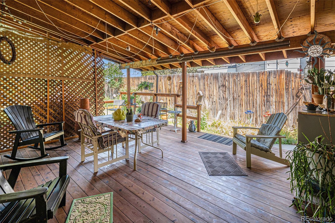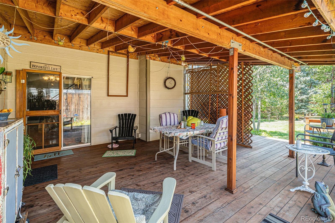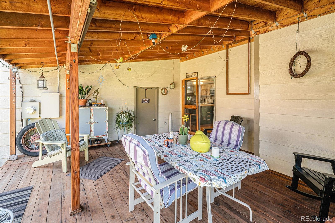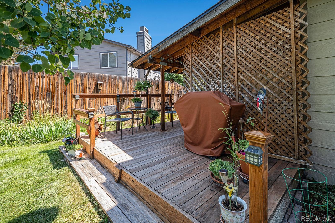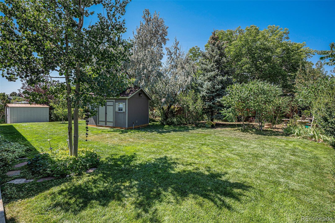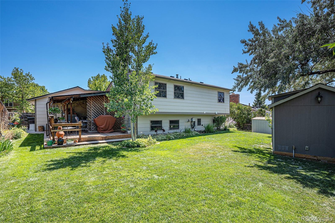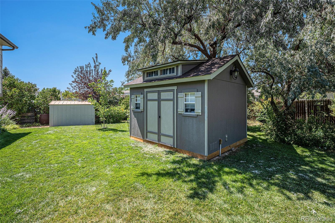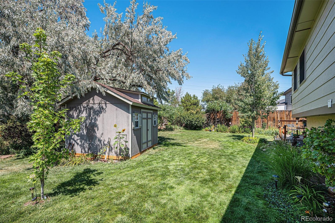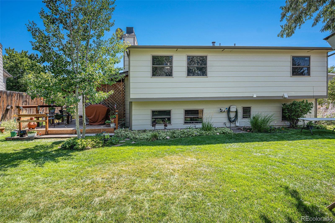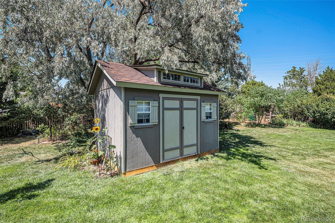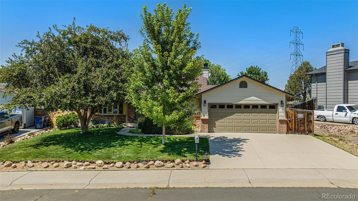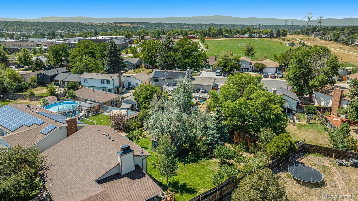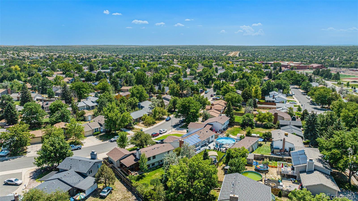Find us on...
Dashboard
- 3 Beds
- 2 Baths
- 1,478 Sqft
- .23 Acres
New Search X
17951 E Atlantic Drive
BRAND NEW ROOF WITH CLASS 4 SHINGLES! A gem in the Aurora Knolls neighborhood, this 3-bedroom, 2-bath, 2000+ square foot tri-level home has been beautifully maintained and updated. Located on a quiet side street with limited traffic, the home is move-in ready. Kitchen features stainless steel appliances, hickory cabinets and flooring, large island with butcher block top, and white granite countertops, including granite backsplash. Baths feature new fixtures, vanities and tile. Other notable features include modern black wrought-iron stair railings throughout, top-quality Milgard vinyl windows, and real oak hardwood floors. This comfortable living space doesn't even include the 539sf unfinished basement, all ready to be made into a media or game room. Two bedrooms on the upper level, one on the lower, all with generous closet space. But the highlight of this great property is the beautifully landscaped, heavily treed, and extremely private backyard! With its covered deck, ample grass, storage shed, and a mini-workshop shed, you'll want to spend more time outside than in! Conveniently located near schools, grocery stores, and all your needed amenities. Come and see this one before it's too late!
Listing Office: Keller Williams DTC 
Essential Information
- MLS® #9757047
- Price$495,000
- Bedrooms3
- Bathrooms2.00
- Full Baths1
- Square Footage1,478
- Acres0.23
- Year Built1981
- TypeResidential
- Sub-TypeSingle Family Residence
- StatusPending
Community Information
- Address17951 E Atlantic Drive
- SubdivisionAurora Knolls
- CityAurora
- CountyArapahoe
- StateCO
- Zip Code80013
Amenities
- Parking Spaces2
- # of Garages2
Utilities
Electricity Connected, Natural Gas Connected
Parking
Concrete, Exterior Access Door, Oversized, Storage
Interior
- HeatingForced Air, Natural Gas
- CoolingCentral Air
- FireplaceYes
- # of Fireplaces1
- FireplacesFamily Room, Wood Burning
- StoriesTri-Level
Interior Features
Butcher Counters, Ceiling Fan(s), Granite Counters, Kitchen Island, Walk-In Closet(s)
Appliances
Dishwasher, Disposal, Dryer, Microwave, Oven, Range, Refrigerator, Sump Pump, Washer
Exterior
- RoofShingle
Exterior Features
Lighting, Private Yard, Rain Gutters
Lot Description
Landscaped, Level, Sprinklers In Front, Sprinklers In Rear
School Information
- DistrictAdams-Arapahoe 28J
- ElementaryVassar
- MiddleMrachek
- HighRangeview
Additional Information
- Date ListedAugust 22nd, 2025
Listing Details
 Keller Williams DTC
Keller Williams DTC
 Terms and Conditions: The content relating to real estate for sale in this Web site comes in part from the Internet Data eXchange ("IDX") program of METROLIST, INC., DBA RECOLORADO® Real estate listings held by brokers other than RE/MAX Professionals are marked with the IDX Logo. This information is being provided for the consumers personal, non-commercial use and may not be used for any other purpose. All information subject to change and should be independently verified.
Terms and Conditions: The content relating to real estate for sale in this Web site comes in part from the Internet Data eXchange ("IDX") program of METROLIST, INC., DBA RECOLORADO® Real estate listings held by brokers other than RE/MAX Professionals are marked with the IDX Logo. This information is being provided for the consumers personal, non-commercial use and may not be used for any other purpose. All information subject to change and should be independently verified.
Copyright 2025 METROLIST, INC., DBA RECOLORADO® -- All Rights Reserved 6455 S. Yosemite St., Suite 500 Greenwood Village, CO 80111 USA
Listing information last updated on December 22nd, 2025 at 12:48am MST.

