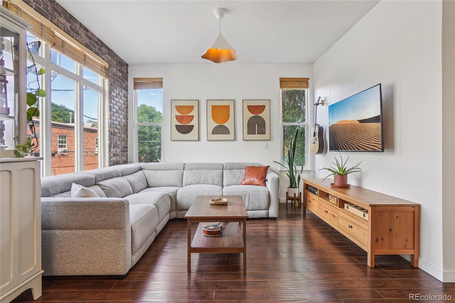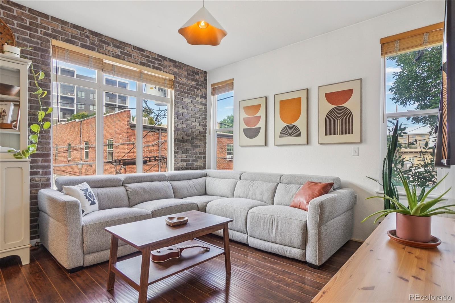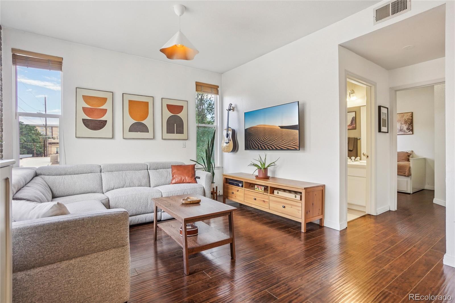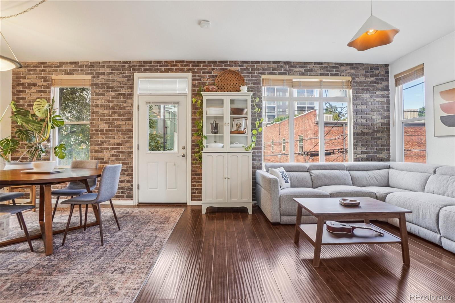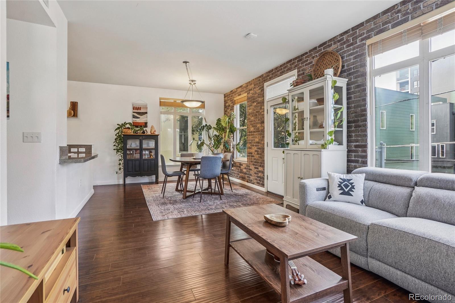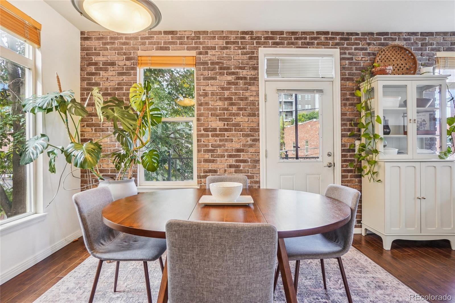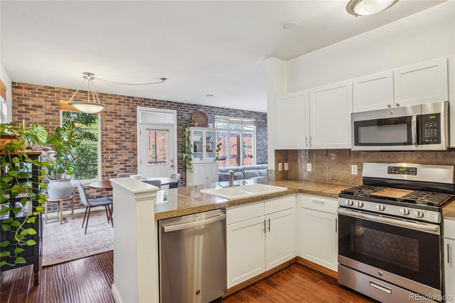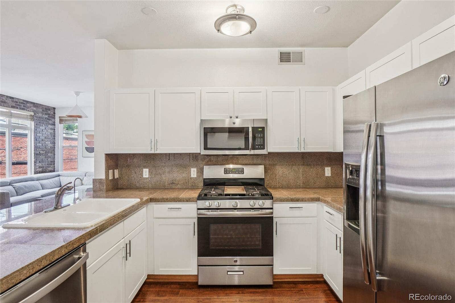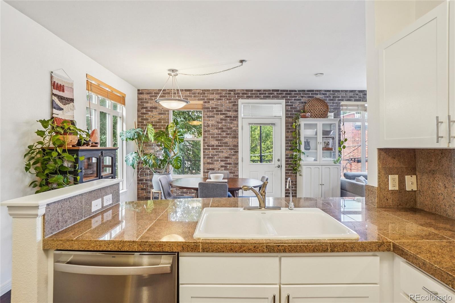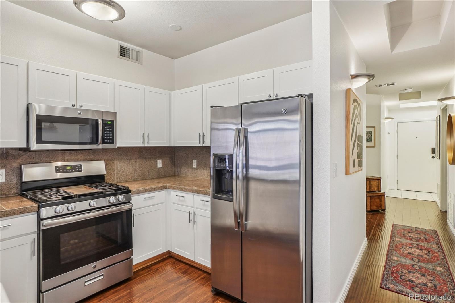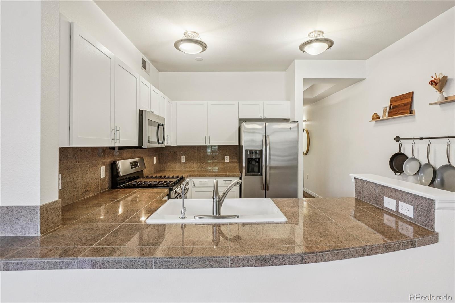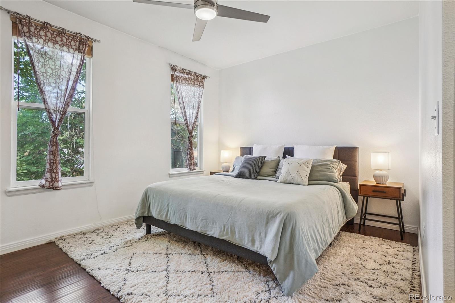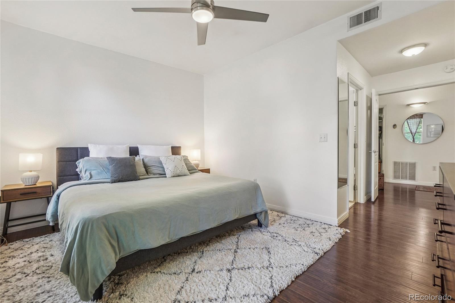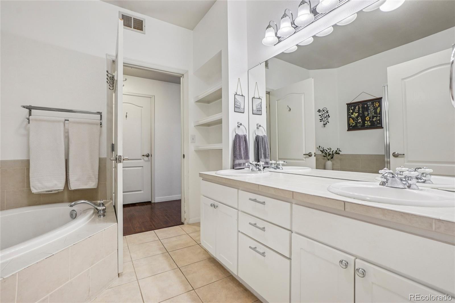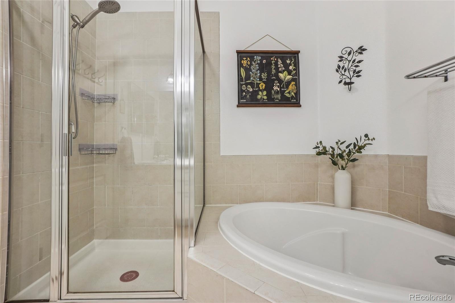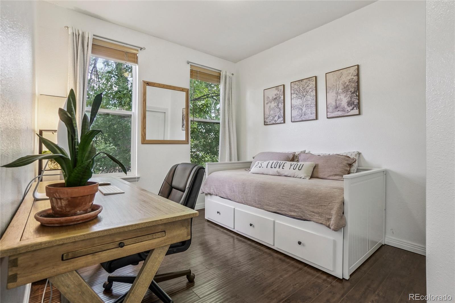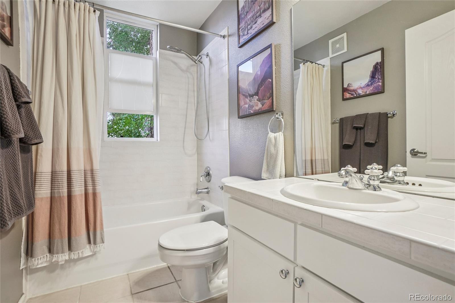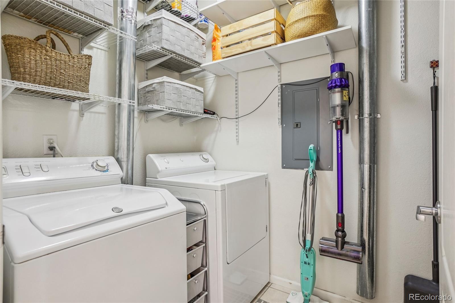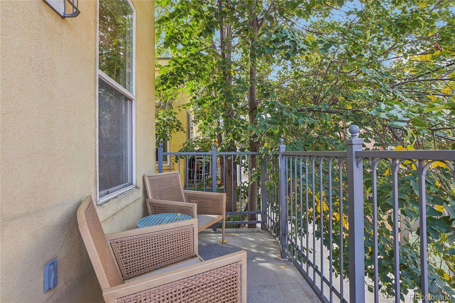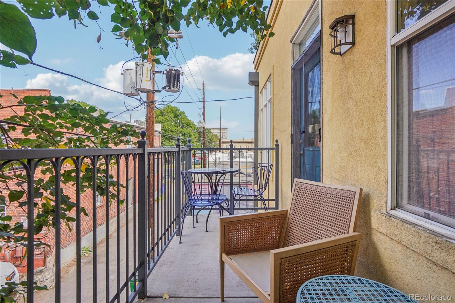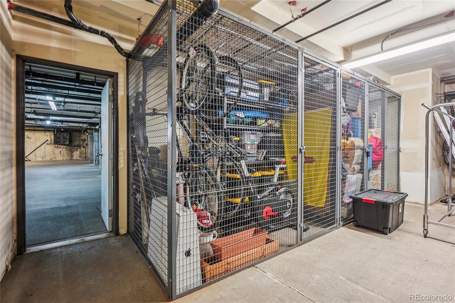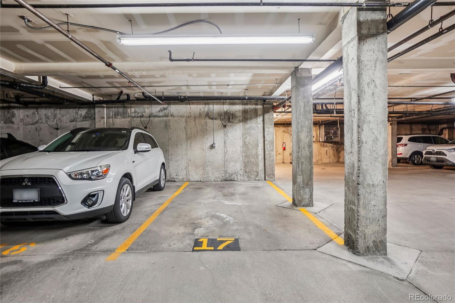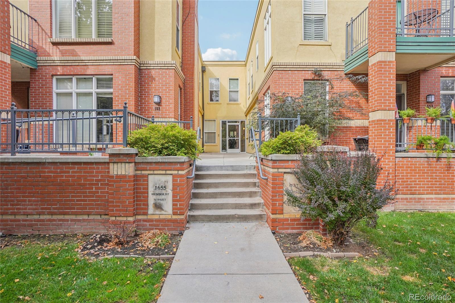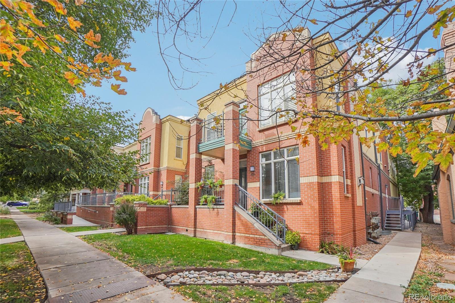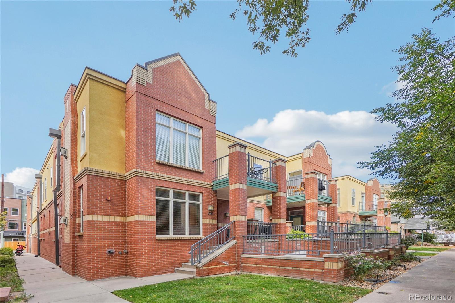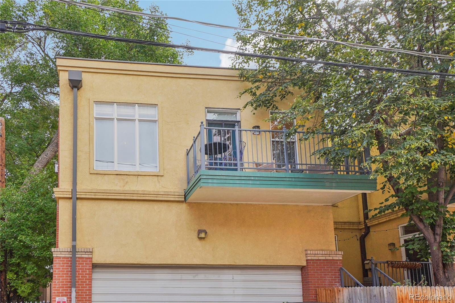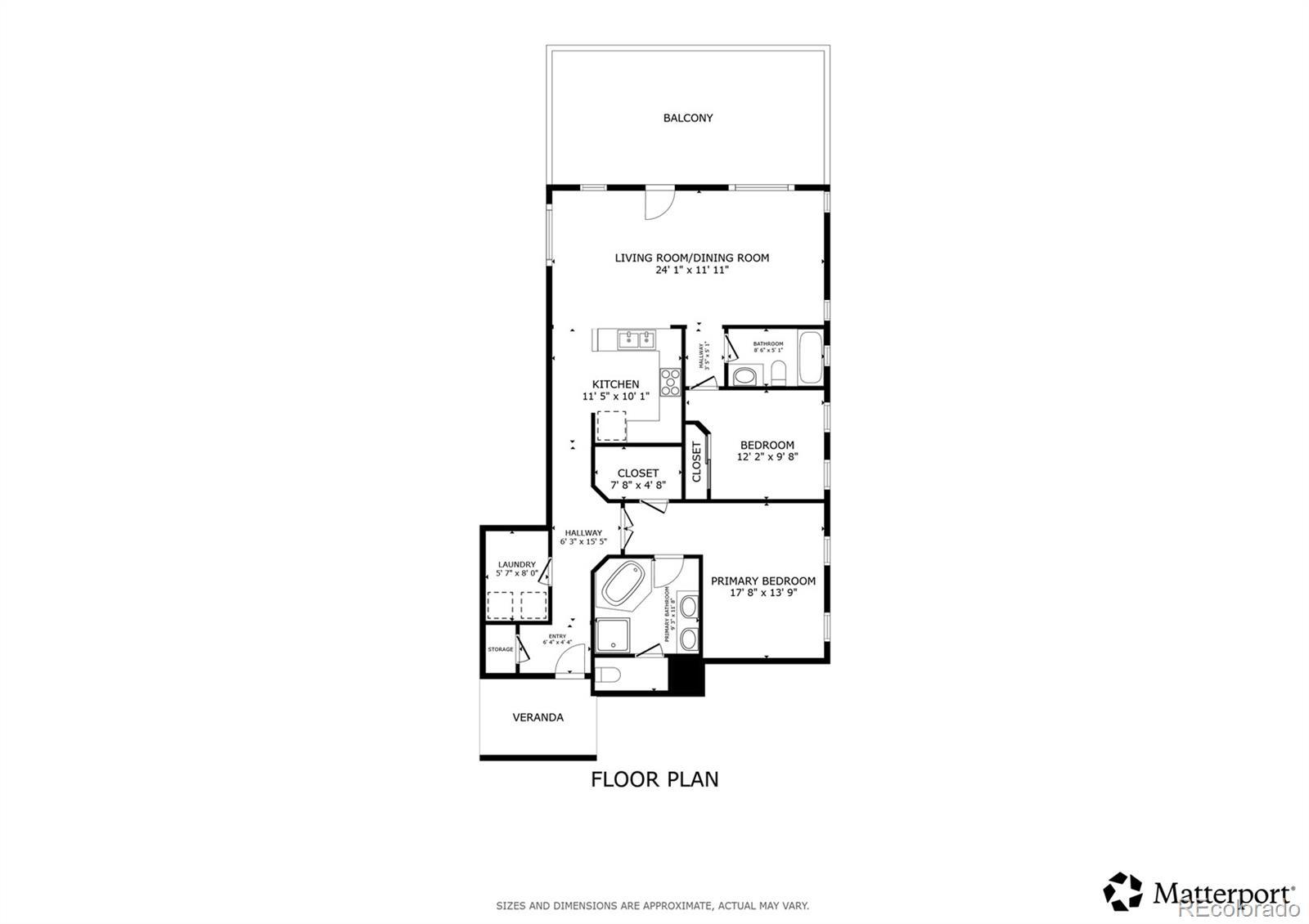Find us on...
Dashboard
- $519k Price
- 2 Beds
- 2 Baths
- 1,179 Sqft
New Search X
1655 N Humboldt Street 206
NEW LOWER PRICE! Located in a beautiful historic district, this private top-floor corner unit features windows on three sides for incredible natural light, offers peace and privacy with no units beneath, and places you just steps from Denver’s best parks, restaurants, and local entertainment. Inside, the bright and open floor plan features high ceilings for a bright and airy feel. The amazing kitchen showcases upgraded stainless steel appliances, marble countertops, and thoughtful cabinetry for exceptional storage. The spacious living and dining areas flow seamlessly together, with a door leading to a private balcony. Retreat to the large primary suite featuring a luxurious five-piece bath with soaking tub, walk-in shower, and a generous walk-in closet. A second bedroom and full bath provide ideal space for guests or a home office. With around 20 restaurants and bars within a half-mile, plus gyms, coffee shops, and local businesses just outside your door, this home offers true urban living. Walk to City Park, Cheesman Park, and nearby bike paths, and enjoy being in a sought-after school district. This is the perfect opportunity to own a light-filled, stylish condo in one of Denver’s most desirable and walkable neighborhoods!
Listing Office: Redfin Corporation 
Essential Information
- MLS® #9757679
- Price$519,000
- Bedrooms2
- Bathrooms2.00
- Full Baths2
- Square Footage1,179
- Acres0.00
- Year Built1999
- TypeResidential
- Sub-TypeCondominium
- StyleContemporary
- StatusActive
Community Information
- Address1655 N Humboldt Street 206
- SubdivisionCity Park West
- CityDenver
- CountyDenver
- StateCO
- Zip Code80218
Amenities
- AmenitiesParking, Storage
- Parking Spaces1
- # of Garages1
- ViewCity
Utilities
Cable Available, Electricity Connected, Internet Access (Wired), Natural Gas Connected, Phone Available
Parking
Concrete, Exterior Access Door, Lighted, Storage, Underground
Interior
- HeatingForced Air, Natural Gas
- CoolingCentral Air
- StoriesOne
Interior Features
Ceiling Fan(s), Entrance Foyer, Five Piece Bath, High Speed Internet, Marble Counters, Open Floorplan, Primary Suite, Smart Thermostat, Smoke Free, Walk-In Closet(s)
Appliances
Dishwasher, Disposal, Dryer, Gas Water Heater, Microwave, Range, Refrigerator, Self Cleaning Oven, Smart Appliance(s), Washer, Water Purifier
Exterior
- WindowsDouble Pane Windows
- RoofComposition
Exterior Features
Balcony, Lighting, Rain Gutters
Lot Description
Historical District, Landscaped, Near Public Transit
School Information
- DistrictDenver 1
- ElementaryWhittier E-8
- MiddleWhittier E-8
- HighEast
Additional Information
- Date ListedSeptember 25th, 2025
- ZoningG-RO-3
Listing Details
 Redfin Corporation
Redfin Corporation
 Terms and Conditions: The content relating to real estate for sale in this Web site comes in part from the Internet Data eXchange ("IDX") program of METROLIST, INC., DBA RECOLORADO® Real estate listings held by brokers other than RE/MAX Professionals are marked with the IDX Logo. This information is being provided for the consumers personal, non-commercial use and may not be used for any other purpose. All information subject to change and should be independently verified.
Terms and Conditions: The content relating to real estate for sale in this Web site comes in part from the Internet Data eXchange ("IDX") program of METROLIST, INC., DBA RECOLORADO® Real estate listings held by brokers other than RE/MAX Professionals are marked with the IDX Logo. This information is being provided for the consumers personal, non-commercial use and may not be used for any other purpose. All information subject to change and should be independently verified.
Copyright 2026 METROLIST, INC., DBA RECOLORADO® -- All Rights Reserved 6455 S. Yosemite St., Suite 500 Greenwood Village, CO 80111 USA
Listing information last updated on February 4th, 2026 at 6:49am MST.

