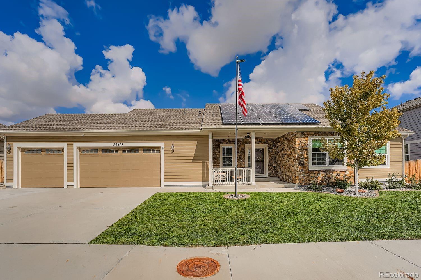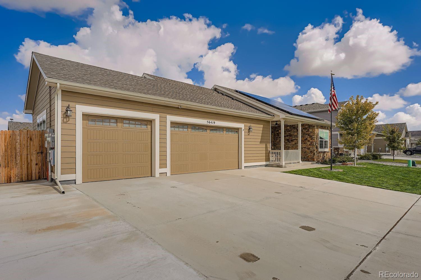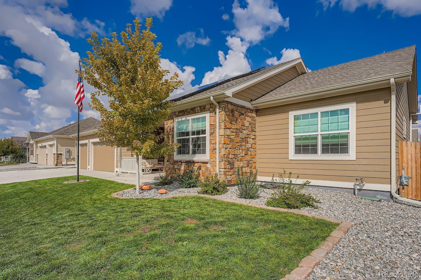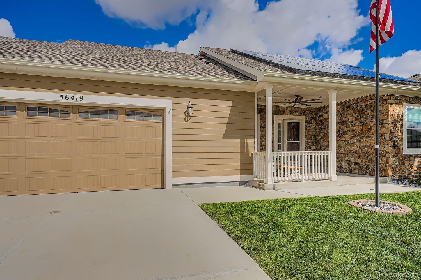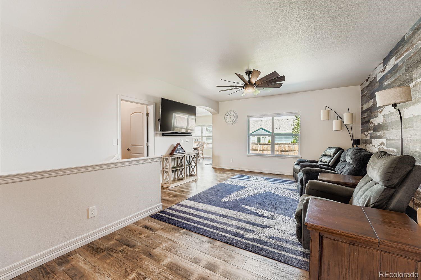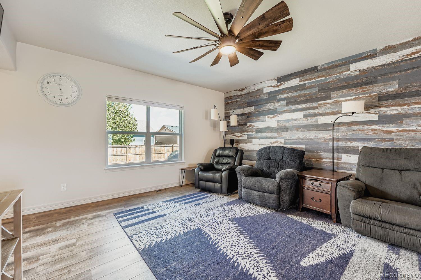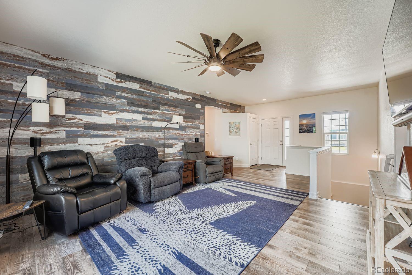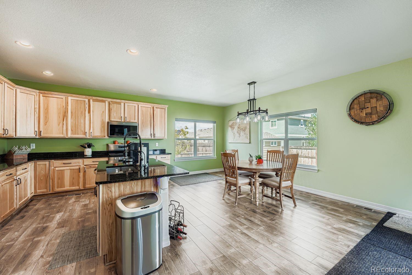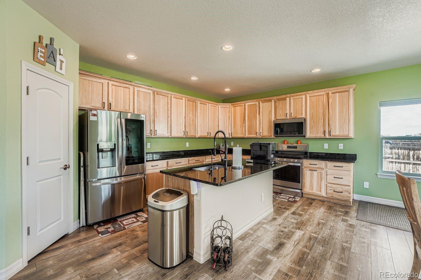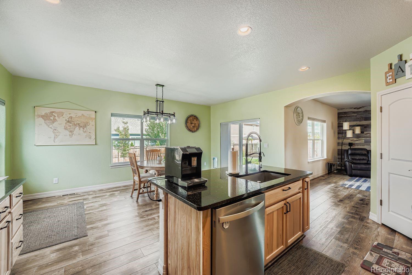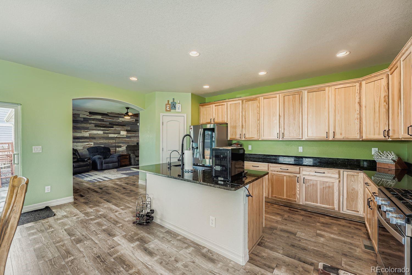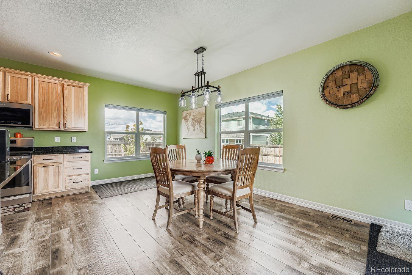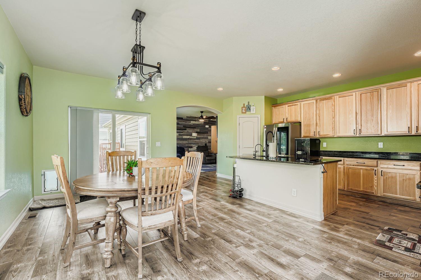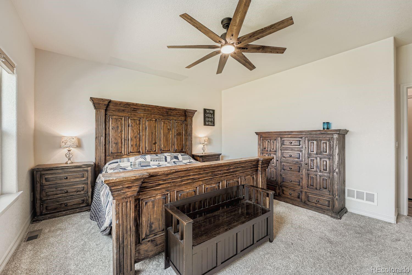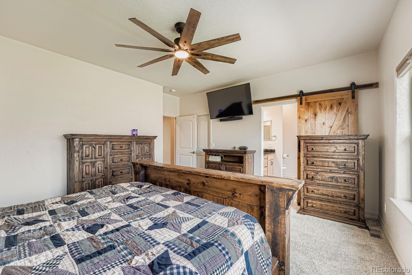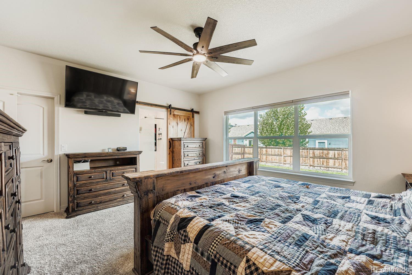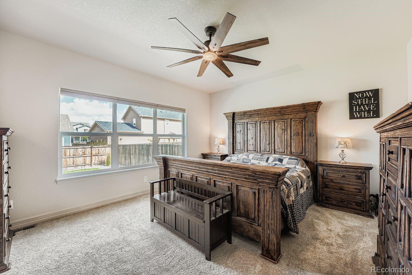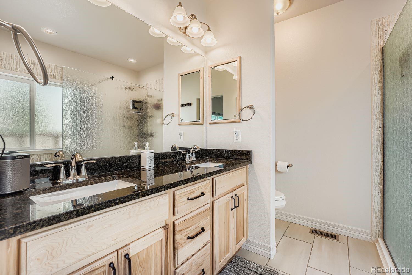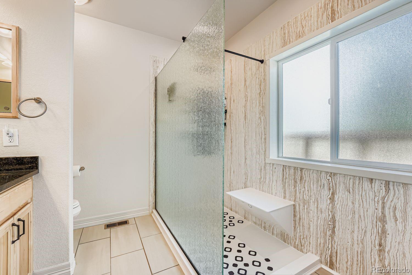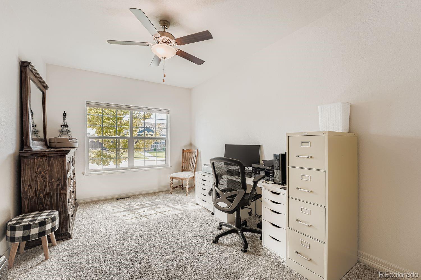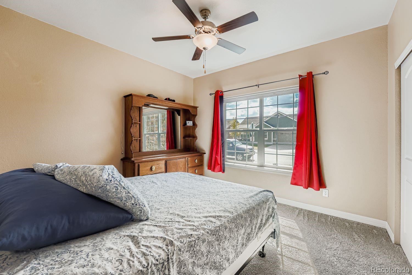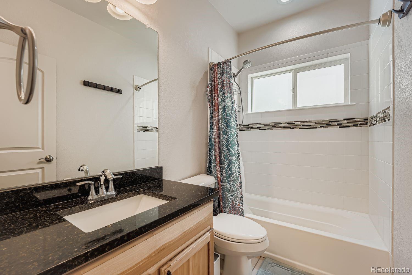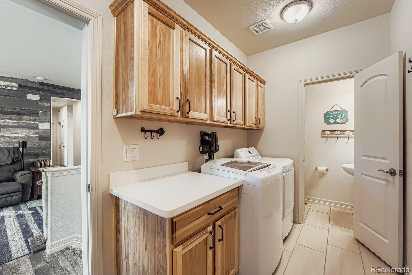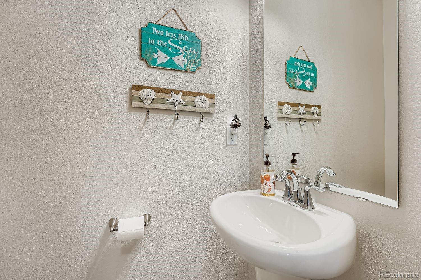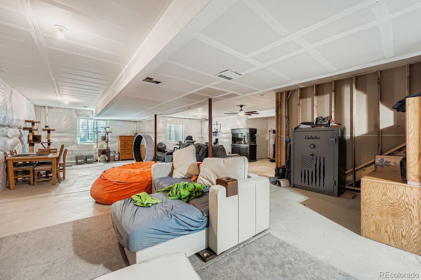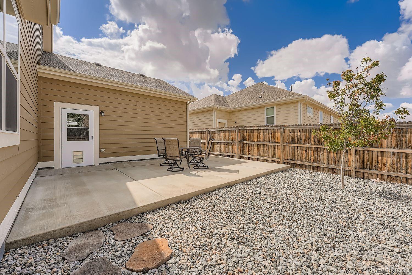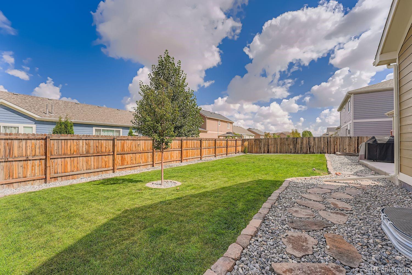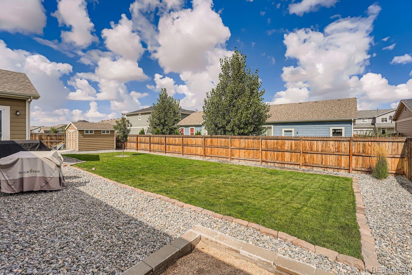Find us on...
Dashboard
- 3 Beds
- 3 Baths
- 1,680 Sqft
- .21 Acres
New Search X
56419 E 23rd Place
Pride Of Ownership! Beautiful 3 Bedroom/3 Bath Ranch Homes Must See Home!!! Gourmet Eat In Kitchen, Beautiful Granite Countertops, Walk In Pantry, All Stainless Steel Appliances Included, Windows allowing in Natural light viewing Private Fenced Backyard complete with 2 Concrete Patios! Open Concept Family Room, Great for Entertaining, Comforts of Home! Private Master Bedroom with Beautiful Oversized Custom Master Walk-In Shower with Bench, Dual Sink, Walk In Closet! 2 Nice Sized Secondary Bedrooms Complete with Full Hall Bath! 3 Car Garage Insulated and Finished with OSB Board, Work Station, Great 2 Car Screen Door/Ceiling Fan with Direct Entry to Mud Room/Private Half Bath! Full Unfinished Basement, 9Ft Ceilings Ready to finish, Insulated with Electrical on its Own Panel/220V, Egress Windows with Steel Covers, Wash Sink, Ceiling Fan, Pre Plumbed Bath-Ready to Frame! PAID SOLAR SYSTEM-FOR/3 Adults is only $51/Month Average Budget Billing. All Blinds Open Up and Down! New Roof and Gutters!!! Some New Windows! Whole Home Filter System! Furnace is complete with Ozone Cleanser*5 Ceiling Fans have DC Motors! Front and Rear Sprinkles! 2023 New Storage Shed! Radon Mitigation Installed! Elementary, Middle and High School are all with in 1 mile walking distance! Sellers Improvements-Your Gain! You won't be Disappointed!
Listing Office: Keller Williams Preferred Realty 
Essential Information
- MLS® #9759971
- Price$540,000
- Bedrooms3
- Bathrooms3.00
- Full Baths1
- Half Baths1
- Square Footage1,680
- Acres0.21
- Year Built2021
- TypeResidential
- Sub-TypeSingle Family Residence
- StyleContemporary
- StatusPending
Community Information
- Address56419 E 23rd Place
- SubdivisionBlackstone Ranch
- CityStrasburg
- CountyAdams
- StateCO
- Zip Code80136
Amenities
- Parking Spaces3
- # of Garages3
Utilities
Electricity Connected, Natural Gas Connected
Parking
Concrete, Exterior Access Door, Finished Garage, Insulated Garage, Storage
Interior
- HeatingForced Air, Solar
- CoolingCentral Air
- StoriesOne
Interior Features
Ceiling Fan(s), Eat-in Kitchen, Granite Counters, Kitchen Island, Open Floorplan, Pantry, Primary Suite, Radon Mitigation System, Smoke Free, Walk-In Closet(s)
Appliances
Dishwasher, Disposal, Gas Water Heater, Microwave, Range, Refrigerator, Sump Pump, Water Purifier
Exterior
- Exterior FeaturesPrivate Yard, Rain Gutters
- WindowsWindow Coverings
- RoofComposition
- FoundationSlab
Lot Description
Landscaped, Level, Sprinklers In Front, Sprinklers In Rear
School Information
- DistrictStrasburg 31-J
- ElementaryStrasburg
- MiddleHemphill
- HighStrasburg
Additional Information
- Date ListedSeptember 26th, 2025
Listing Details
Keller Williams Preferred Realty
 Terms and Conditions: The content relating to real estate for sale in this Web site comes in part from the Internet Data eXchange ("IDX") program of METROLIST, INC., DBA RECOLORADO® Real estate listings held by brokers other than RE/MAX Professionals are marked with the IDX Logo. This information is being provided for the consumers personal, non-commercial use and may not be used for any other purpose. All information subject to change and should be independently verified.
Terms and Conditions: The content relating to real estate for sale in this Web site comes in part from the Internet Data eXchange ("IDX") program of METROLIST, INC., DBA RECOLORADO® Real estate listings held by brokers other than RE/MAX Professionals are marked with the IDX Logo. This information is being provided for the consumers personal, non-commercial use and may not be used for any other purpose. All information subject to change and should be independently verified.
Copyright 2025 METROLIST, INC., DBA RECOLORADO® -- All Rights Reserved 6455 S. Yosemite St., Suite 500 Greenwood Village, CO 80111 USA
Listing information last updated on November 6th, 2025 at 1:03pm MST.

