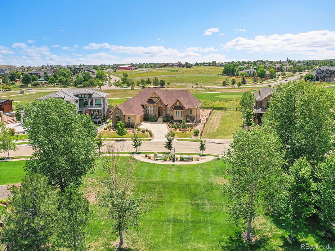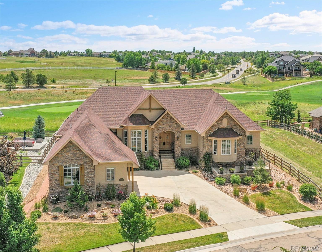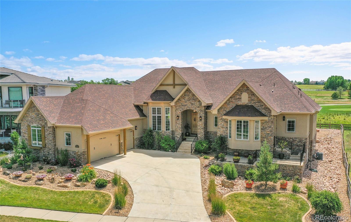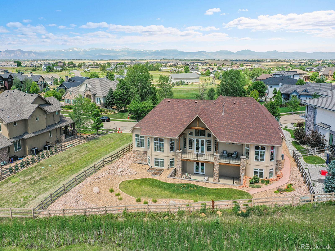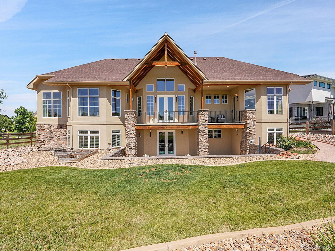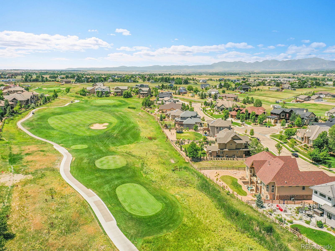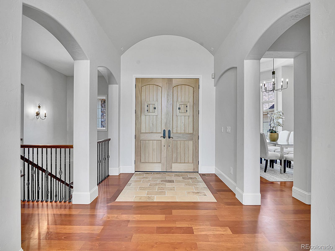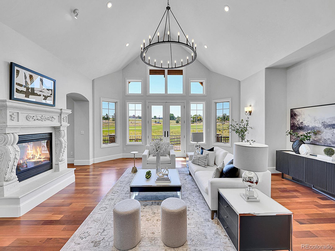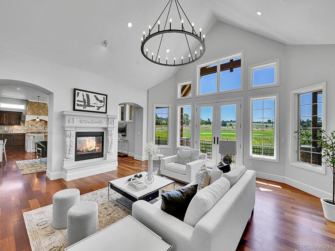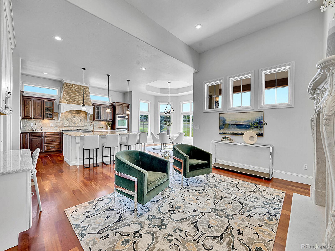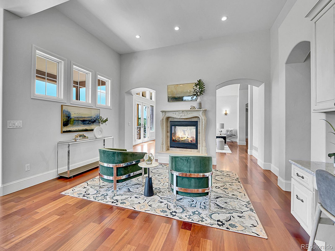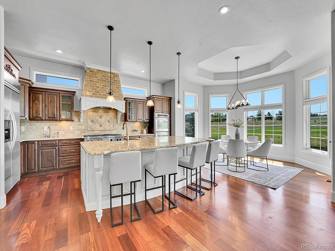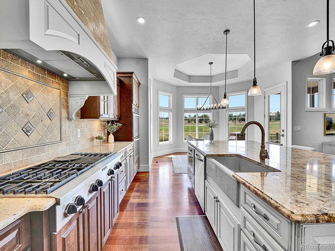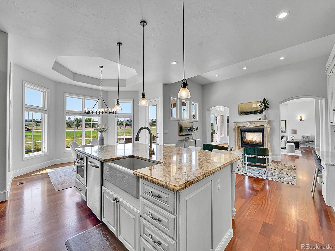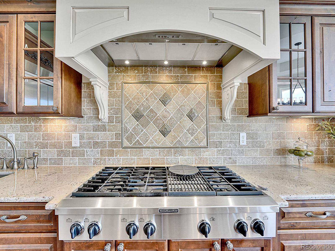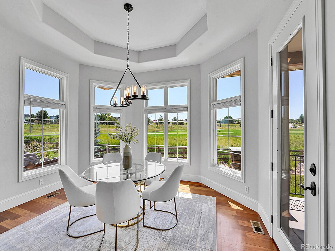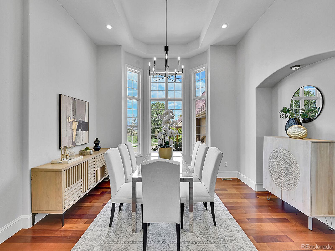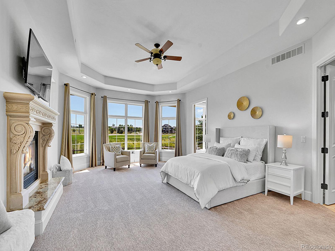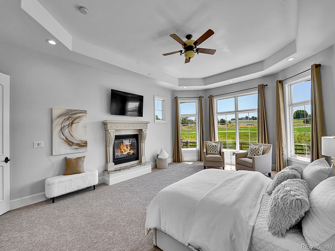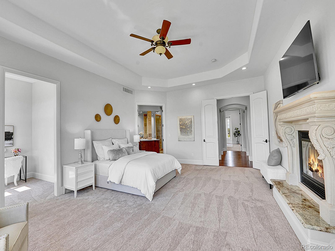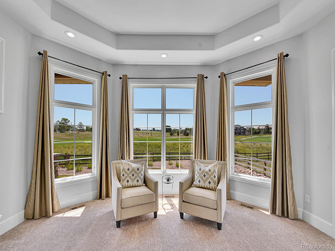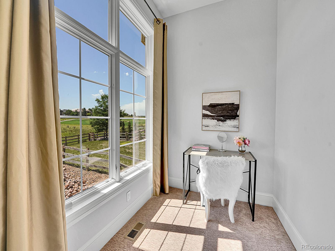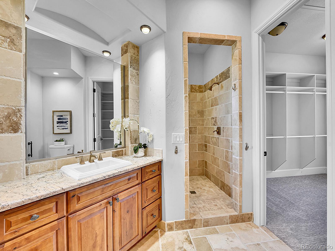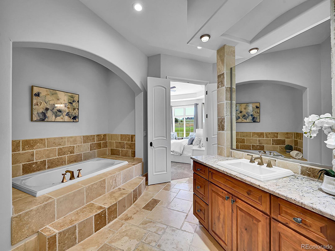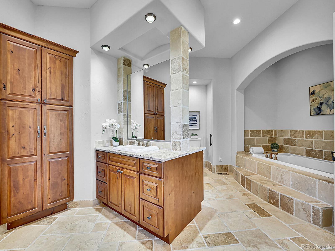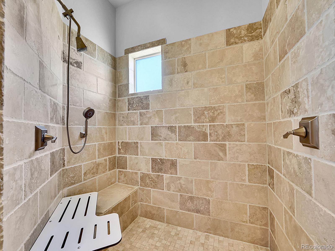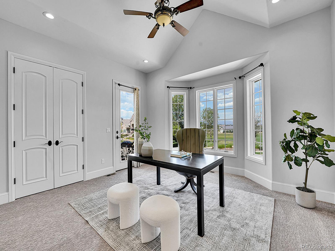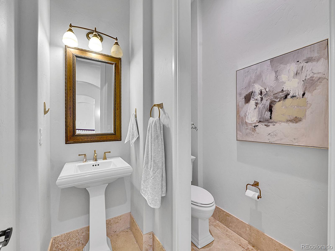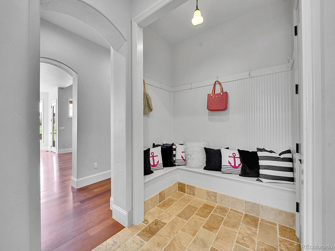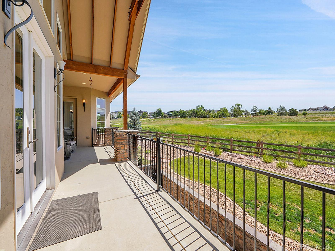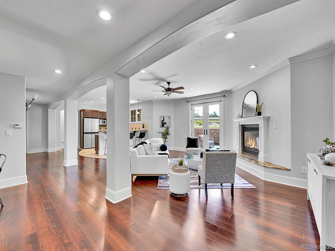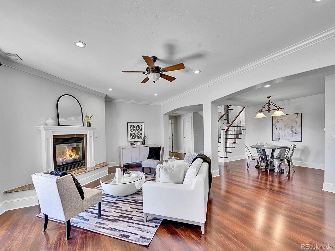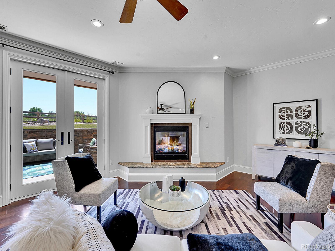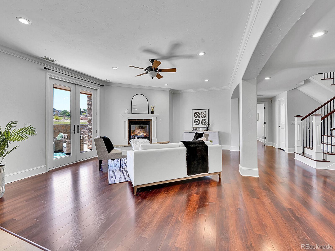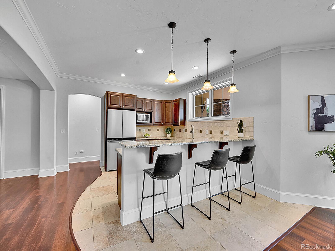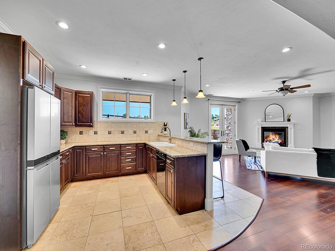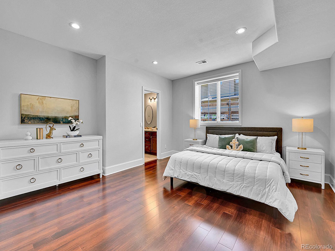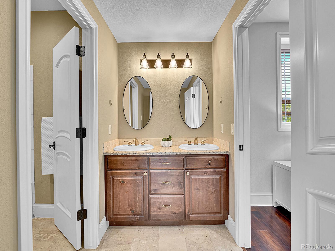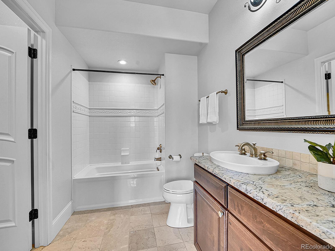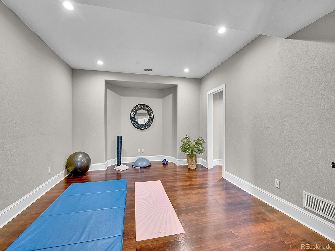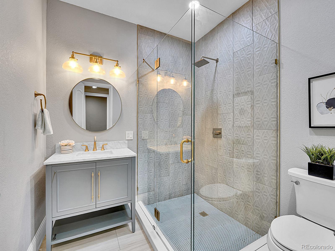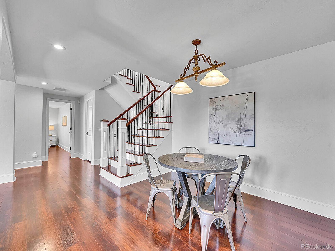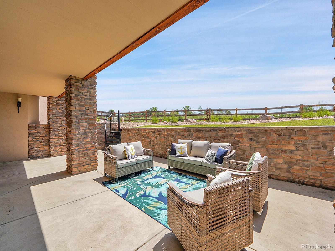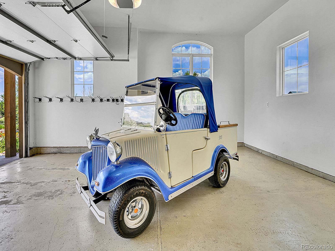Find us on...
Dashboard
- 5 Beds
- 5 Baths
- 6,129 Sqft
- .32 Acres
New Search X
2131 Driver Lane
Welcome to 2131 Drive Lane, a masterfully crafted custom ranch home nestled within the exclusive Enclave at Vista Ridge. Perched on the 4th tee box of the Colorado National Golf Course, this residence was thoughtfully designed to capture panoramic views in every direction—from tranquil horse ranches and pristine fairways to breathtaking, unobstructed mountain vistas. Step into a grand, sun-drenched living room where expansive windows invite the outdoors in, setting a dramatic backdrop to the refined interiors. A dual-sided fireplace anchors both the elegant living space and the warm, inviting family room—perfectly adjoining the chef’s kitchen, which features a generous center island, charming breakfast nook, and a spacious walk-in pantry. The luxurious primary suite is a true retreat, complete with its own fireplace, an intimate reading nook, and a lavish 5-piece bath boasting dual vanities, a jetted soaking tub, and two walk-in closets. A second main-level bedroom—ideal as a guest room or office—offers serene mountain views and opens onto a private front patio. The expansive, walk-out basement is ideal for multi-generational living, with a stylish kitchenette, three additional bedrooms and three bathrooms. A flexible bonus space offers endless possibilities for a gym, studio, or additional office. Enjoy seamless indoor-outdoor living with two covered patios that invite alfresco dining and sunset lounging. Don't miss the vintage golf cart, included with the property! Located in the vibrant Vista Ridge community, you'll have access to premier amenities including a pool, clubhouse, scenic trails, and lush parks.
Listing Office: Coldwell Banker Realty 56 
Essential Information
- MLS® #9763573
- Price$1,800,000
- Bedrooms5
- Bathrooms5.00
- Full Baths3
- Half Baths1
- Square Footage6,129
- Acres0.32
- Year Built2009
- TypeResidential
- Sub-TypeSingle Family Residence
- StyleContemporary
- StatusActive
Community Information
- Address2131 Driver Lane
- SubdivisionVista Ridge
- CityErie
- CountyWeld
- StateCO
- Zip Code80516
Amenities
- Parking Spaces3
- # of Garages3
- ViewGolf Course, Mountain(s)
Amenities
Clubhouse, Playground, Pool, Trail(s)
Utilities
Cable Available, Electricity Connected, Internet Access (Wired), Natural Gas Connected
Parking
Dry Walled, Floor Coating, Insulated Garage, Lift
Interior
- HeatingForced Air
- CoolingCentral Air
- FireplaceYes
- StoriesOne
Interior Features
Ceiling Fan(s), Eat-in Kitchen, Entrance Foyer, Five Piece Bath, Granite Counters, High Ceilings, In-Law Floorplan, Jack & Jill Bathroom, Kitchen Island, Open Floorplan, Pantry, Primary Suite, Radon Mitigation System, Smoke Free, Vaulted Ceiling(s), Walk-In Closet(s)
Appliances
Bar Fridge, Cooktop, Dishwasher, Disposal, Double Oven, Dryer, Microwave, Range Hood, Refrigerator, Sump Pump, Tankless Water Heater, Washer
Fireplaces
Basement, Bedroom, Great Room
Exterior
- RoofComposition
Exterior Features
Balcony, Lighting, Rain Gutters
Lot Description
Landscaped, On Golf Course, Sprinklers In Front, Sprinklers In Rear
School Information
- DistrictSt. Vrain Valley RE-1J
- ElementaryBlack Rock
- MiddleErie
- HighErie
Additional Information
- Date ListedJuly 9th, 2025
Listing Details
 Coldwell Banker Realty 56
Coldwell Banker Realty 56
 Terms and Conditions: The content relating to real estate for sale in this Web site comes in part from the Internet Data eXchange ("IDX") program of METROLIST, INC., DBA RECOLORADO® Real estate listings held by brokers other than RE/MAX Professionals are marked with the IDX Logo. This information is being provided for the consumers personal, non-commercial use and may not be used for any other purpose. All information subject to change and should be independently verified.
Terms and Conditions: The content relating to real estate for sale in this Web site comes in part from the Internet Data eXchange ("IDX") program of METROLIST, INC., DBA RECOLORADO® Real estate listings held by brokers other than RE/MAX Professionals are marked with the IDX Logo. This information is being provided for the consumers personal, non-commercial use and may not be used for any other purpose. All information subject to change and should be independently verified.
Copyright 2026 METROLIST, INC., DBA RECOLORADO® -- All Rights Reserved 6455 S. Yosemite St., Suite 500 Greenwood Village, CO 80111 USA
Listing information last updated on February 2nd, 2026 at 2:48am MST.

