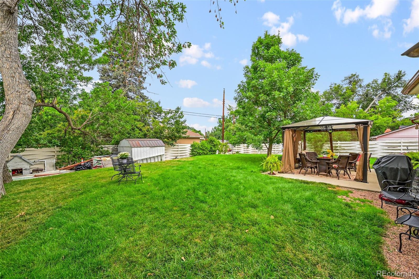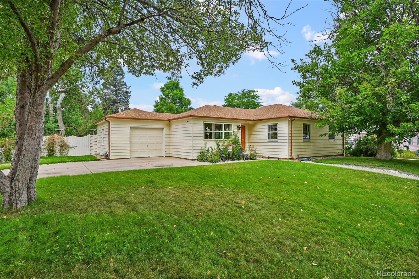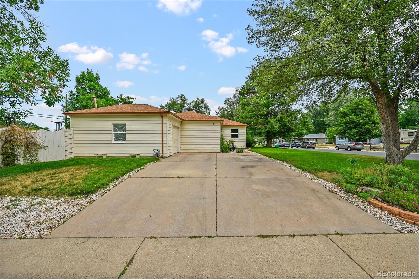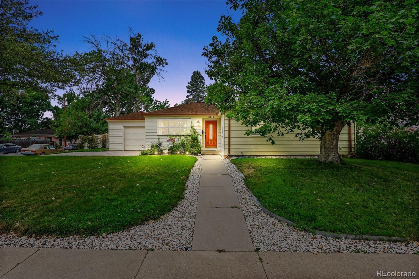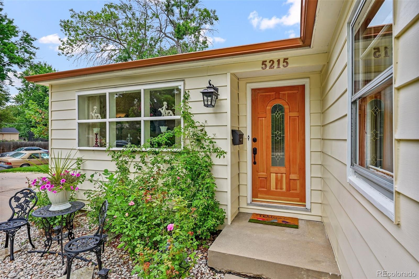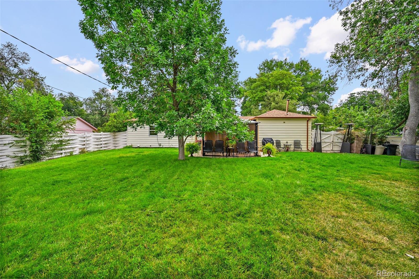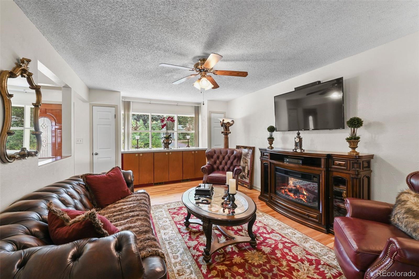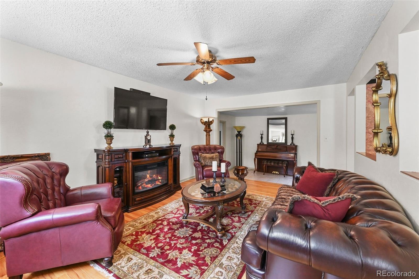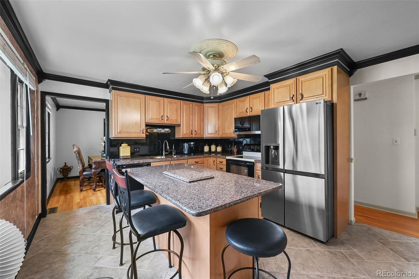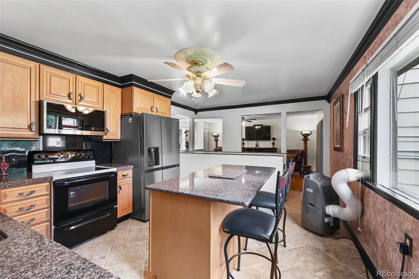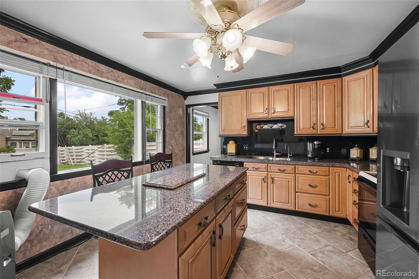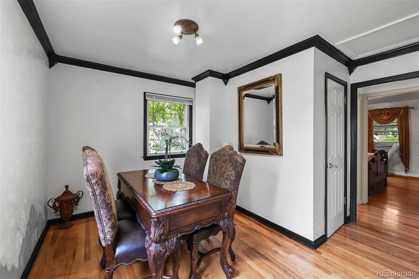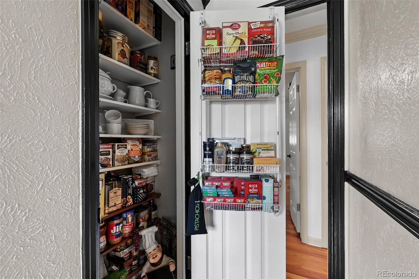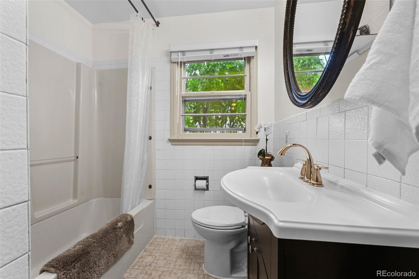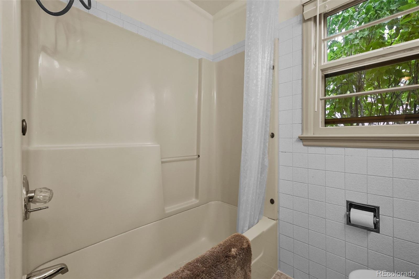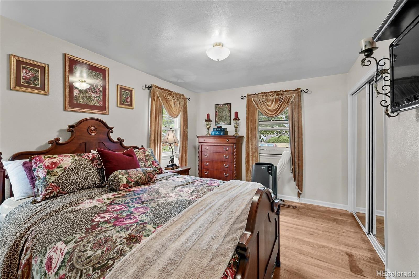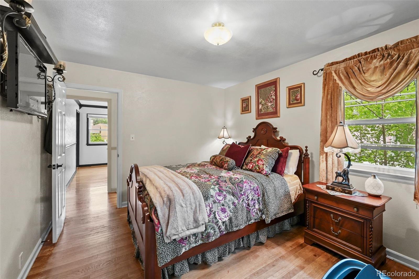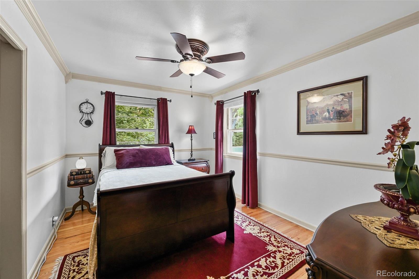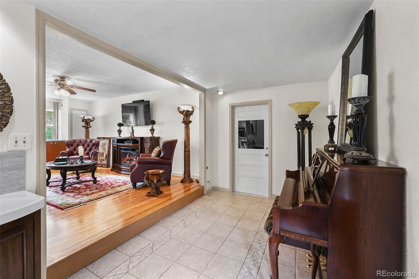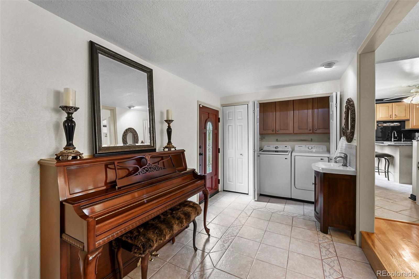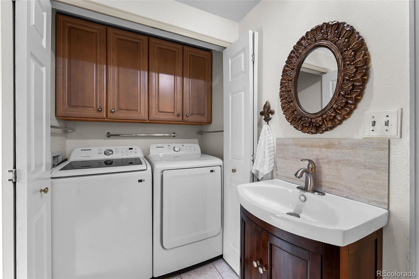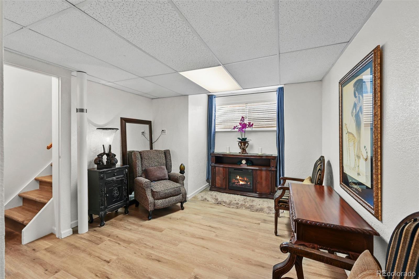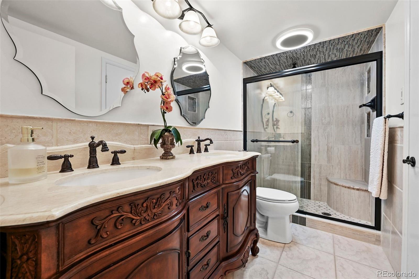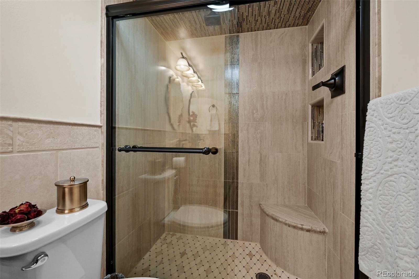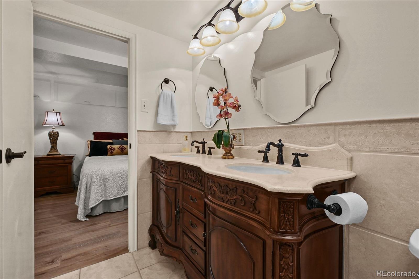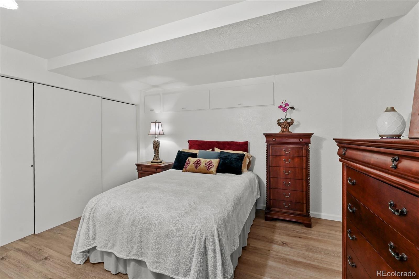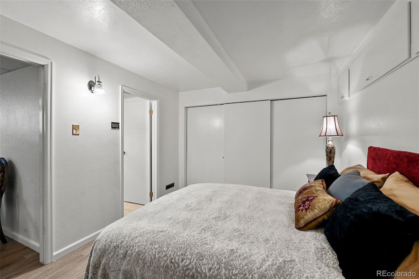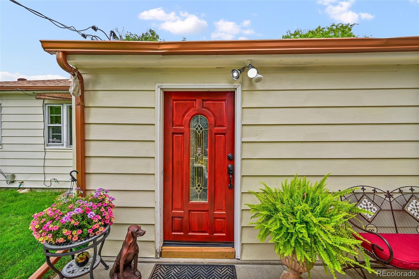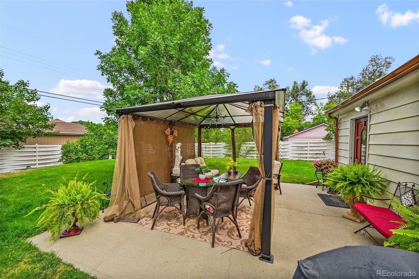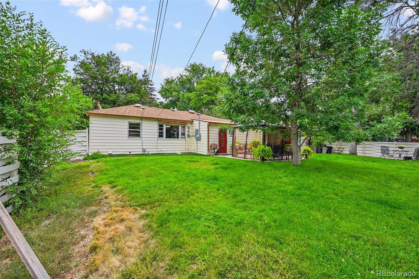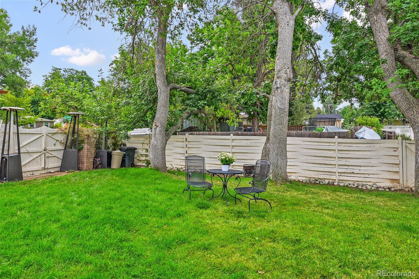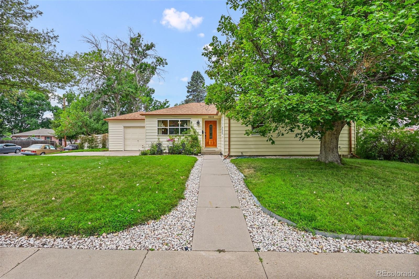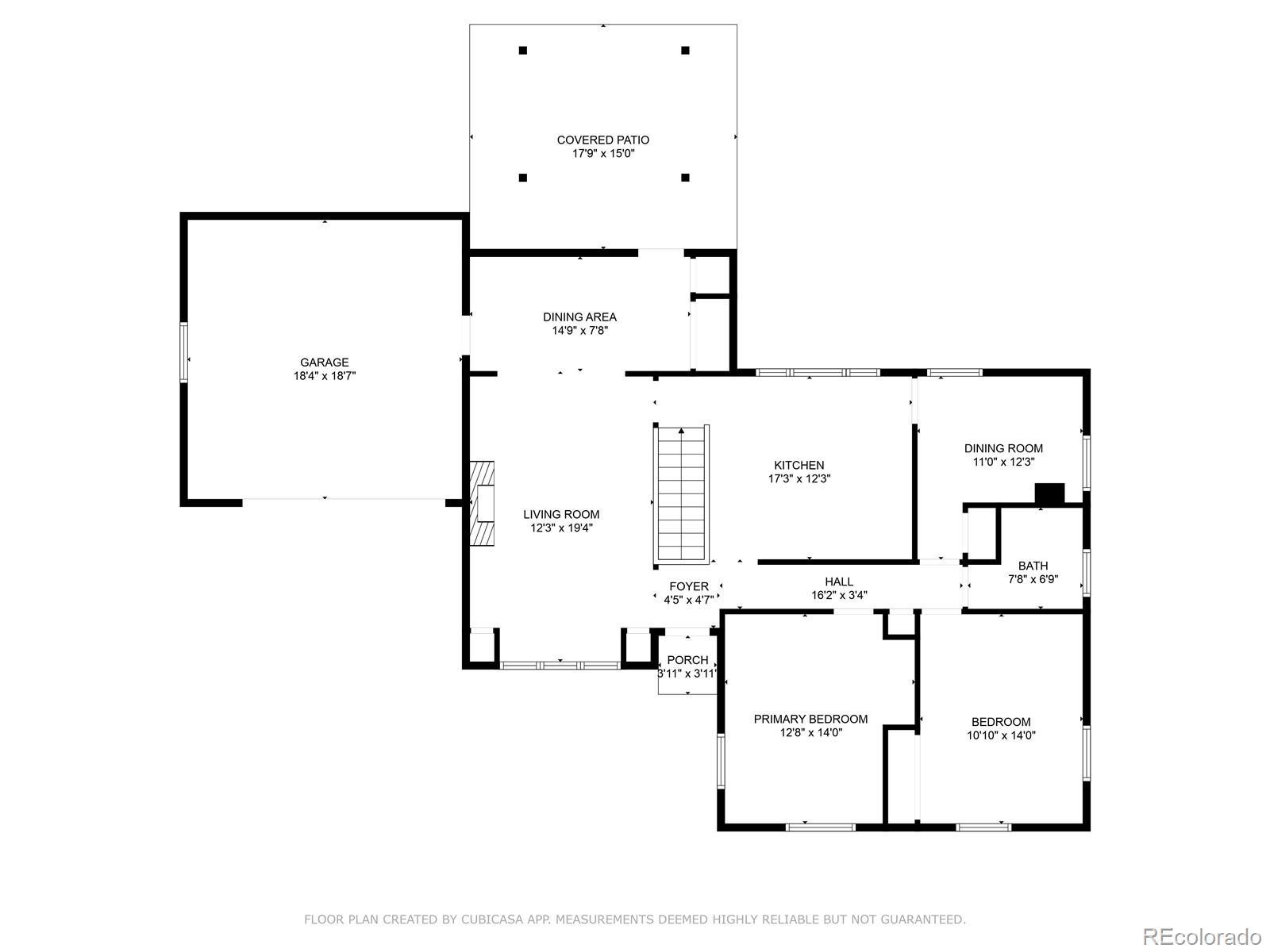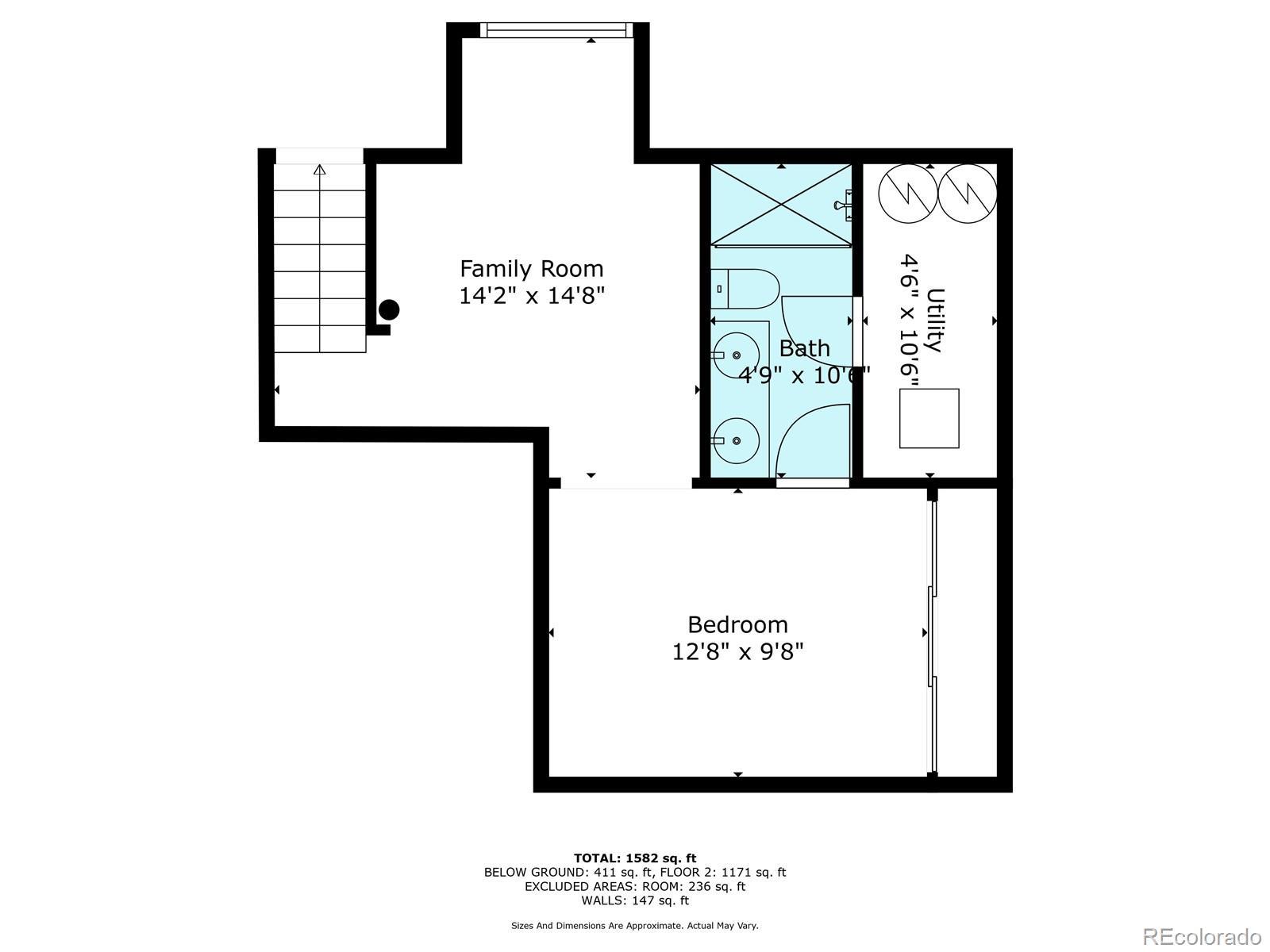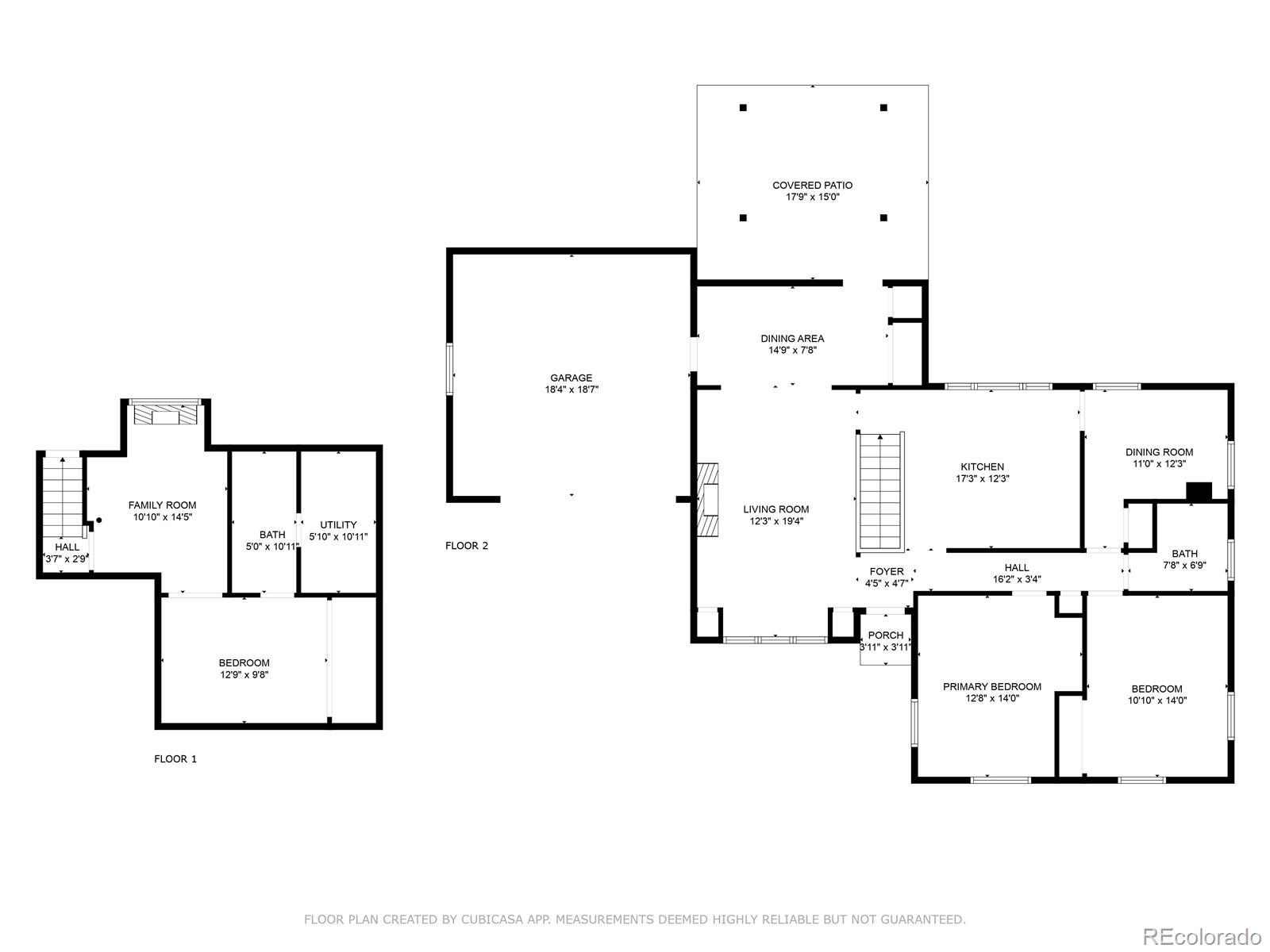Find us on...
Dashboard
- 3 Beds
- 2 Baths
- 1,535 Sqft
- .22 Acres
New Search X
5215 S Washington Street
If you love natural light, an open floor plan and a large private backyard - this could be home! New price! Bright east- and south-facing windows bathe the living spaces in natural light, showcasing hardwood floors and a welcoming living room framed by vintage built-ins. The kitchen pairs warm finishes with thoughtful quality upgrades, including a reverse osmosis system that connects to both the faucet and refrigerator. With a new electrical panel and room AC, comfort comes standard. Off the living room, a practical flex space (office/dining/craft/mud-room) with laundry and storage leads directly to the backyard and garage. The finished basement offers even more versatility with new luxury vinyl plank floors, a family room, and a non-conforming bedroom with ensuite bath. The custom bathroom feels spa-inspired, featuring a walk-in rain shower, sleek vanity, and Bluetooth speaker light. This home is where classic charm meets smart updates—nestled in Unincorporated Arapahoe County with the perk of lower taxes. Outside, gatherings come easy in the private yard with a spacious patio, all-season gazebo, and gated gravel drive—ideal for trailers, extra parking, or an RV. Located near downtown Littleton, DTC, parks, dining, and light rail, this home is a rare blend of vintage character and modern livability. Buyer to verify all information.
Listing Office: Compass - Denver 
Essential Information
- MLS® #9765563
- Price$549,000
- Bedrooms3
- Bathrooms2.00
- Full Baths1
- Square Footage1,535
- Acres0.22
- Year Built1953
- TypeResidential
- Sub-TypeSingle Family Residence
- StyleTraditional
- StatusPending
Community Information
- Address5215 S Washington Street
- CityLittleton
- CountyArapahoe
- StateCO
- Zip Code80121
Subdivision
Brookridge Heights Residential-02 72
Amenities
- Parking Spaces4
- # of Garages1
Interior
- HeatingForced Air, Natural Gas
- CoolingAir Conditioning-Room
- StoriesOne
Interior Features
Built-in Features, Ceiling Fan(s), Eat-in Kitchen, Entrance Foyer, Granite Counters, Kitchen Island, Open Floorplan, Pantry, Smoke Free, Solid Surface Counters
Appliances
Convection Oven, Dishwasher, Disposal, Dryer, Gas Water Heater, Microwave, Oven, Range, Refrigerator, Self Cleaning Oven, Washer
Exterior
- Exterior FeaturesPrivate Yard, Rain Gutters
- RoofComposition
- FoundationConcrete Perimeter
Lot Description
Landscaped, Level, Near Public Transit, Sprinklers In Front, Sprinklers In Rear
Windows
Window Coverings, Window Treatments
School Information
- DistrictLittleton 6
- ElementaryField
- MiddleGoddard
- HighLittleton
Additional Information
- Date ListedOctober 2nd, 2025
Listing Details
 Compass - Denver
Compass - Denver
 Terms and Conditions: The content relating to real estate for sale in this Web site comes in part from the Internet Data eXchange ("IDX") program of METROLIST, INC., DBA RECOLORADO® Real estate listings held by brokers other than RE/MAX Professionals are marked with the IDX Logo. This information is being provided for the consumers personal, non-commercial use and may not be used for any other purpose. All information subject to change and should be independently verified.
Terms and Conditions: The content relating to real estate for sale in this Web site comes in part from the Internet Data eXchange ("IDX") program of METROLIST, INC., DBA RECOLORADO® Real estate listings held by brokers other than RE/MAX Professionals are marked with the IDX Logo. This information is being provided for the consumers personal, non-commercial use and may not be used for any other purpose. All information subject to change and should be independently verified.
Copyright 2025 METROLIST, INC., DBA RECOLORADO® -- All Rights Reserved 6455 S. Yosemite St., Suite 500 Greenwood Village, CO 80111 USA
Listing information last updated on October 29th, 2025 at 1:03pm MDT.

