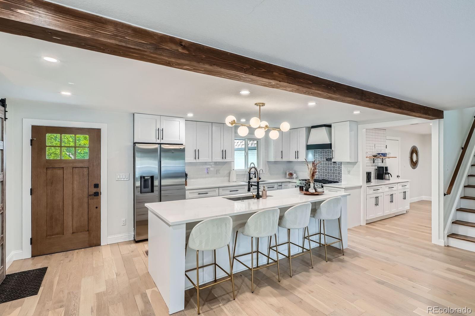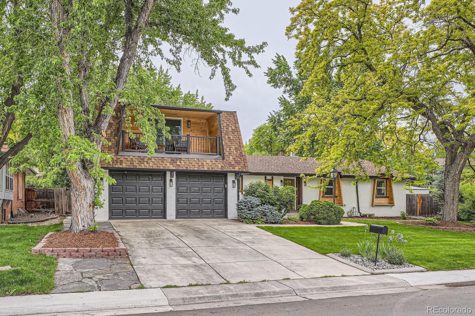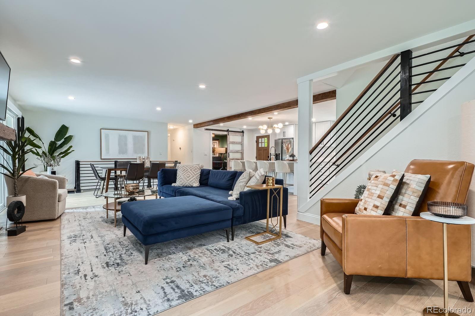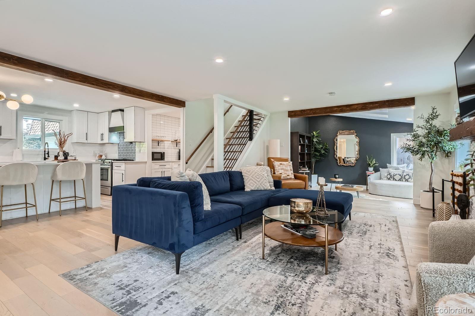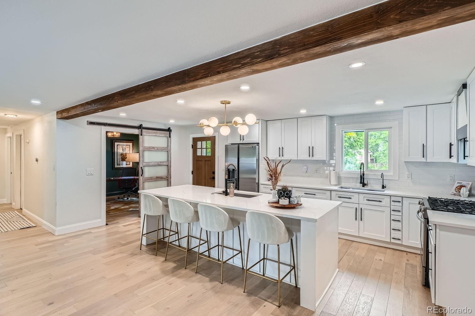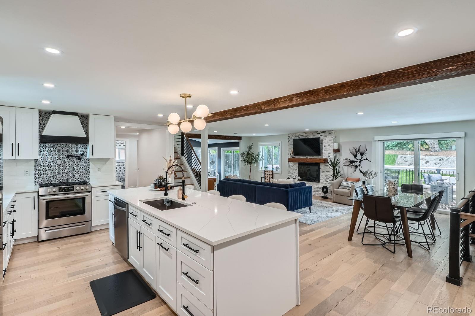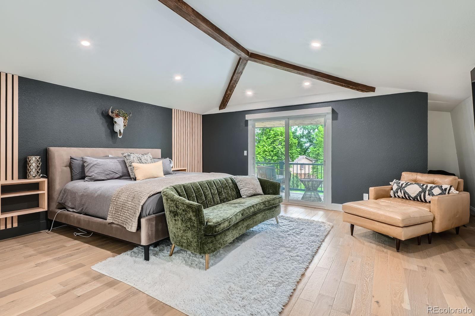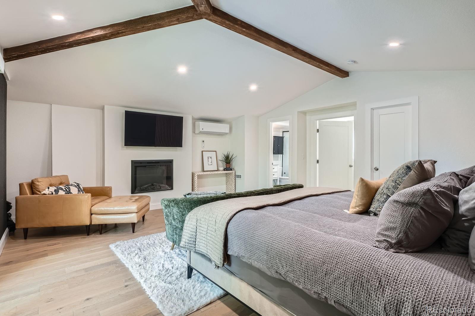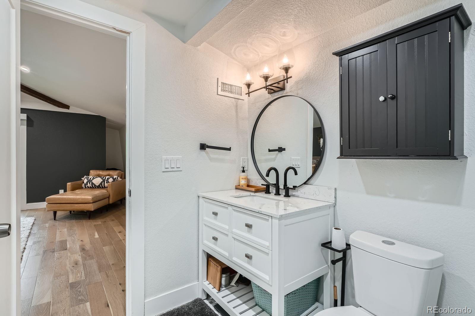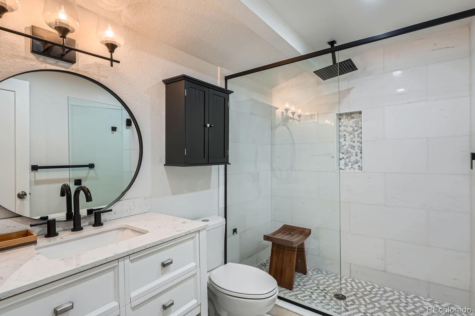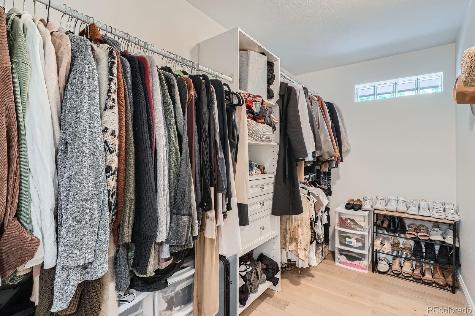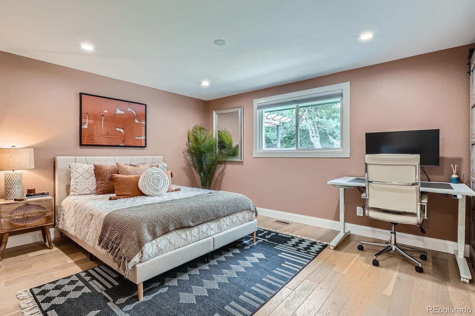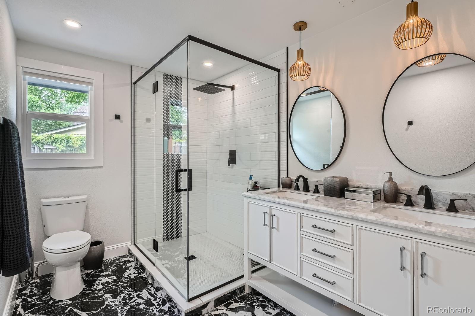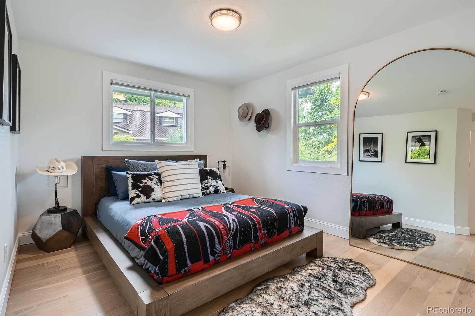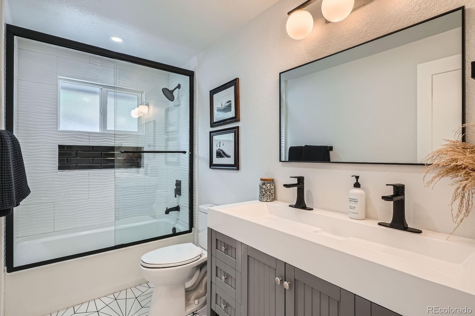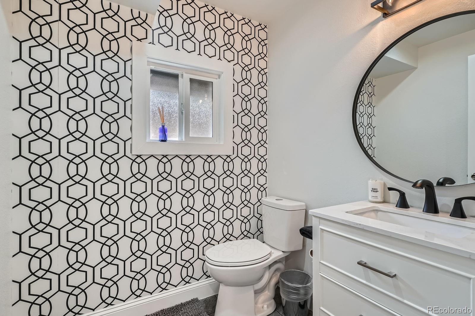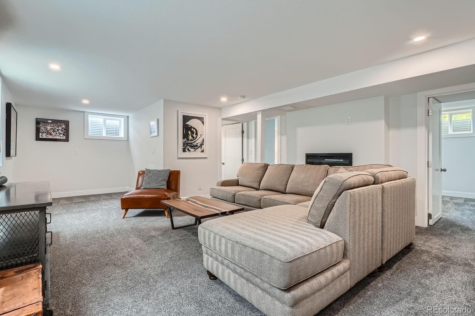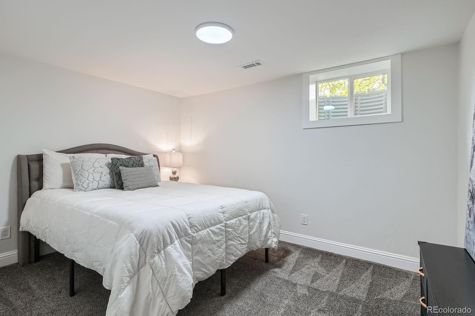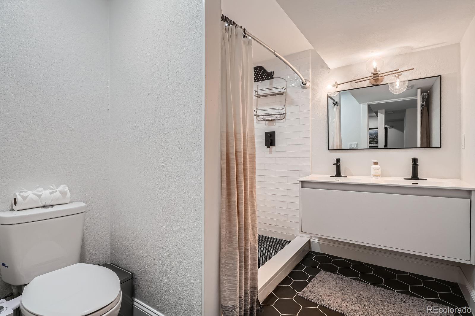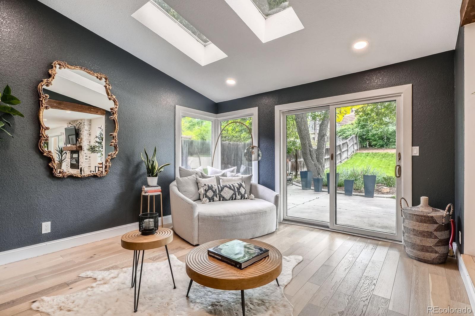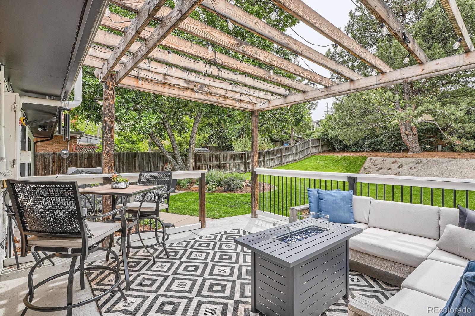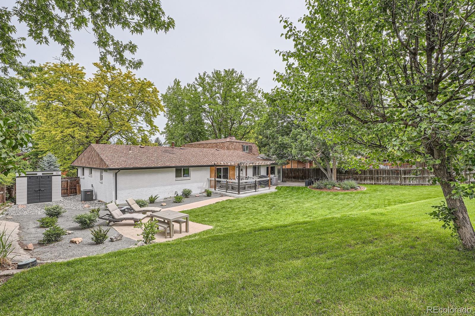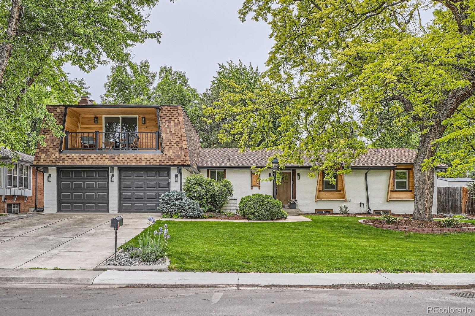Find us on...
Dashboard
- 6 Beds
- 5 Baths
- 3,884 Sqft
- .32 Acres
New Search X
11144 W 27th Avenue
This beautiful 6-bedroom, 5-bathroom home, offers the perfect blend of style, comfort, and functionality. Situated in the popular Applewood Knolls neighborhood on a cul-de-sac street, this property has countless features designed for modern living. The open-concept layout welcomes you with natural light and flows seamlessly from the living room to the dining area and kitchen plus ample outdoor space, ideal for entertaining. At the heart of the home is the inviting kitchen featuring custom cabinetry with soft close drawers, an oversized center island with sleek quartz countertops, modern subway tile backsplash, a gas range with pot filler, high-end stainless-steel appliances and two separate sinks for all your culinary needs. The adjoining dining space opens directly to a pergola covered patio and the expansive professionally landscaped backyard, perfect for seamless indoor-outdoor entertaining. There are two primary suite options, one is conveniently located on the main level with a spacious en suite bath and walk-in closet; the other option is upstairs with a cozy fireplace, ensuite bathroom as well as your own private balcony for enjoying your morning coffee or just relaxing and taking in some fresh air. Two additional fireplaces can be found, one in the beautifully finished basement and one in the main living area. With a cozy sunroom just adjacent, there is an abundance of areas in the home to relax and unwind. The additional bedrooms and versatile living areas provide endless possibilities for family, guests, or flex space options. Additionally, there is a large two car garage for parking and storage needs. Applewood Knolls is a desirable neighborhood within minutes of highly rated Jefferson County schools, multiple parks plus shopping and eateries at the nearby Gold’s Marketplace, Applewood Village and just up the road from the new Clear Creek Crossing development. Don't miss out, set up a showing today!
Listing Office: MODUS Real Estate 
Essential Information
- MLS® #9766325
- Price$1,300,000
- Bedrooms6
- Bathrooms5.00
- Full Baths1
- Half Baths1
- Square Footage3,884
- Acres0.32
- Year Built1967
- TypeResidential
- Sub-TypeSingle Family Residence
- StyleContemporary
- StatusActive
Community Information
- Address11144 W 27th Avenue
- SubdivisionApplewood Knolls 6th Flg
- CityLakewood
- CountyJefferson
- StateCO
- Zip Code80215
Amenities
- Parking Spaces2
- ParkingConcrete
- # of Garages2
Interior
- HeatingForced Air
- CoolingCentral Air
- FireplaceYes
- # of Fireplaces3
- StoriesTwo
Interior Features
Kitchen Island, Open Floorplan, Primary Suite, Quartz Counters, Smoke Free, Walk-In Closet(s)
Appliances
Dishwasher, Disposal, Dryer, Gas Water Heater, Range, Range Hood, Refrigerator, Sump Pump, Washer
Fireplaces
Basement, Electric, Living Room, Primary Bedroom
Exterior
- Lot DescriptionCul-De-Sac, Sloped
- RoofComposition
- FoundationConcrete Perimeter, Slab
Exterior Features
Balcony, Garden, Private Yard
School Information
- DistrictJefferson County R-1
- ElementaryProspect Valley
- MiddleEveritt
- HighWheat Ridge
Additional Information
- Date ListedOctober 7th, 2025
Listing Details
 MODUS Real Estate
MODUS Real Estate
 Terms and Conditions: The content relating to real estate for sale in this Web site comes in part from the Internet Data eXchange ("IDX") program of METROLIST, INC., DBA RECOLORADO® Real estate listings held by brokers other than RE/MAX Professionals are marked with the IDX Logo. This information is being provided for the consumers personal, non-commercial use and may not be used for any other purpose. All information subject to change and should be independently verified.
Terms and Conditions: The content relating to real estate for sale in this Web site comes in part from the Internet Data eXchange ("IDX") program of METROLIST, INC., DBA RECOLORADO® Real estate listings held by brokers other than RE/MAX Professionals are marked with the IDX Logo. This information is being provided for the consumers personal, non-commercial use and may not be used for any other purpose. All information subject to change and should be independently verified.
Copyright 2025 METROLIST, INC., DBA RECOLORADO® -- All Rights Reserved 6455 S. Yosemite St., Suite 500 Greenwood Village, CO 80111 USA
Listing information last updated on December 7th, 2025 at 5:33pm MST.

