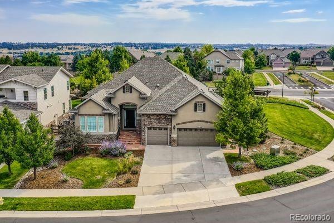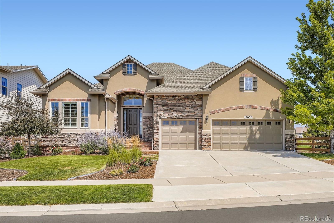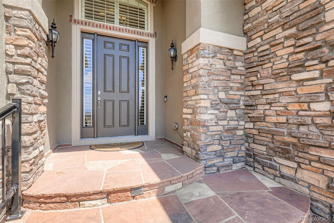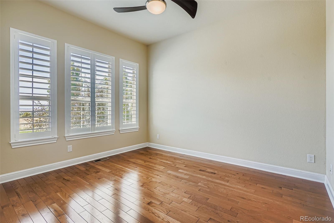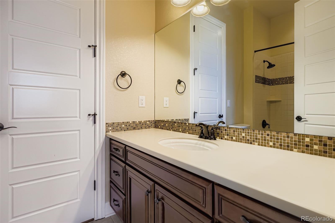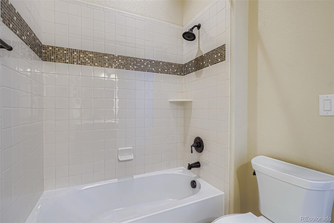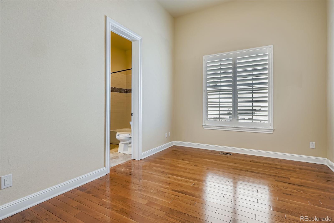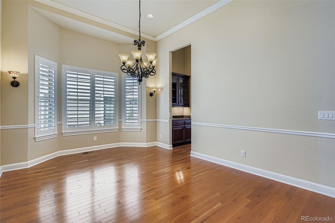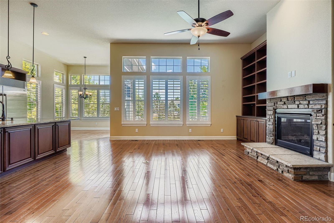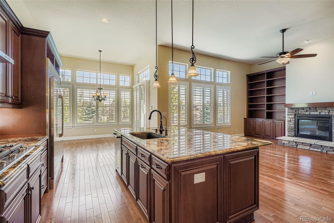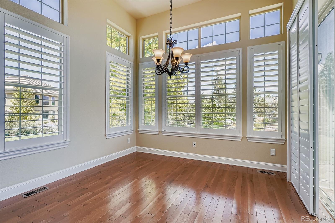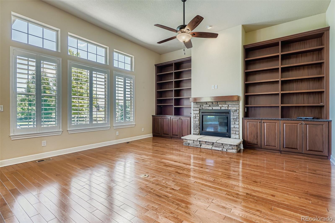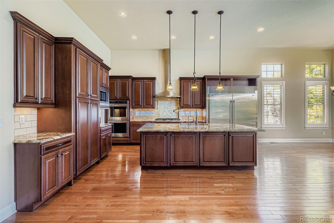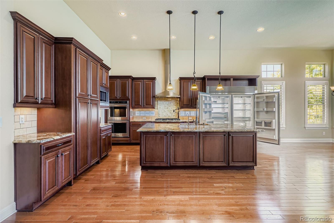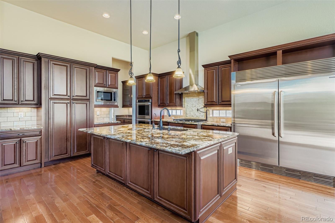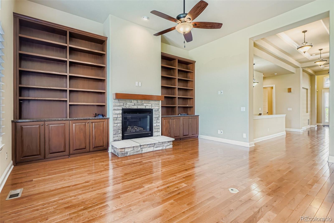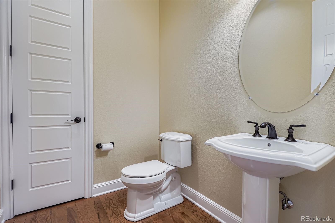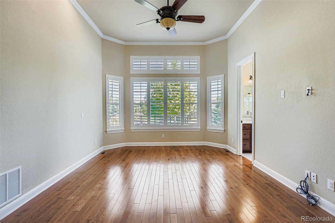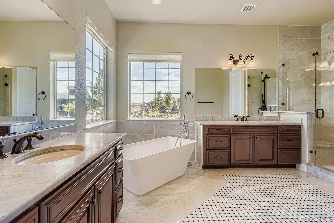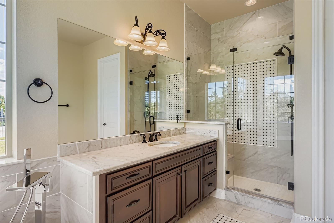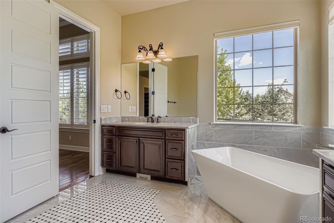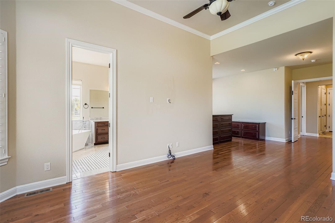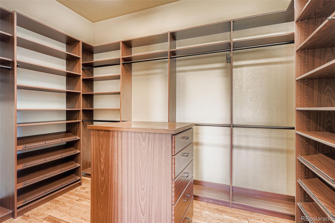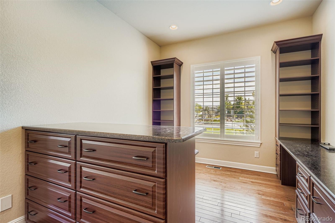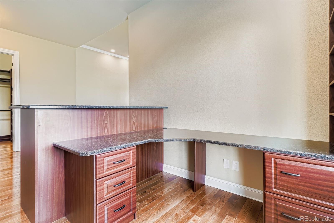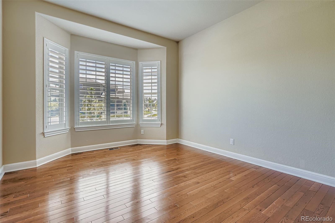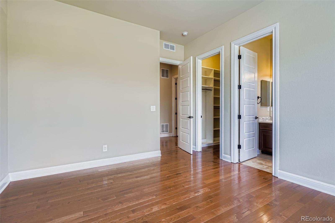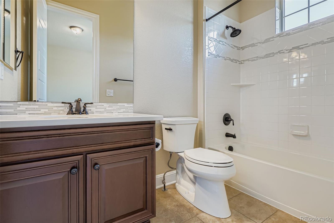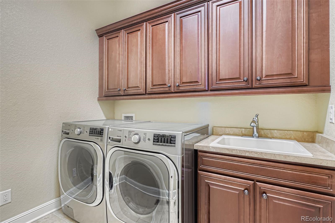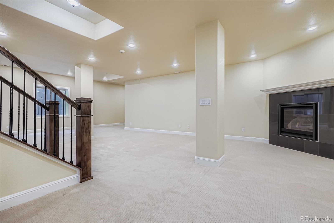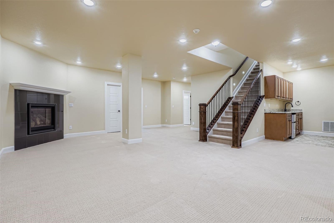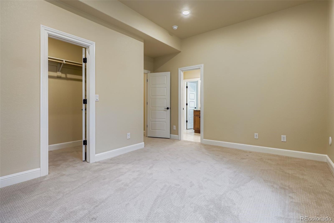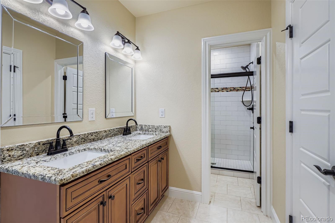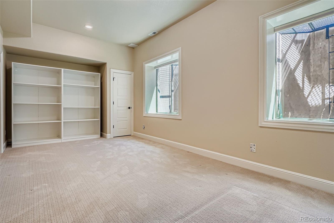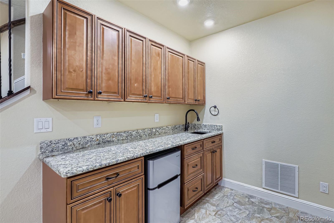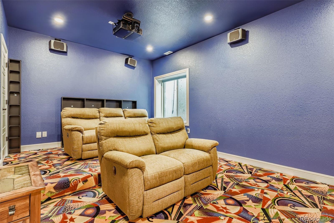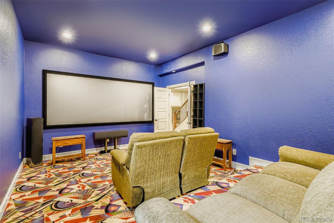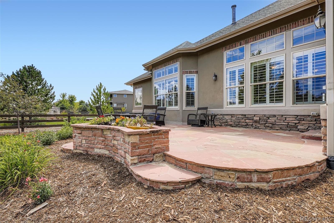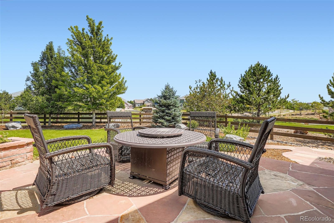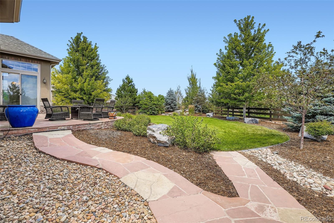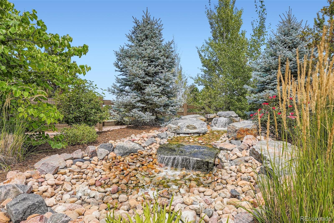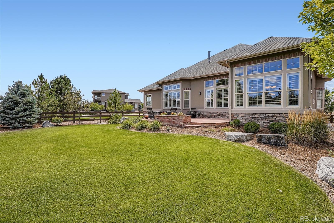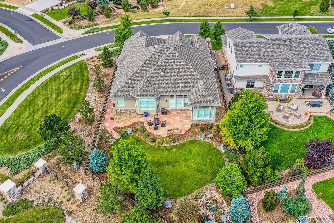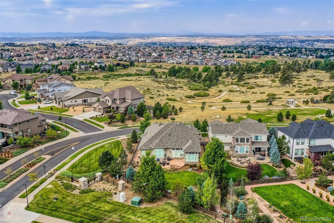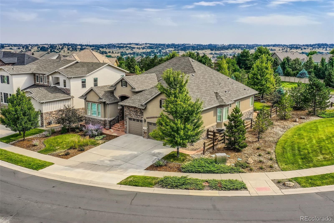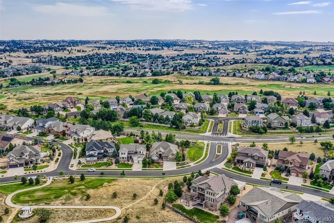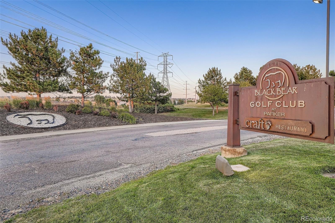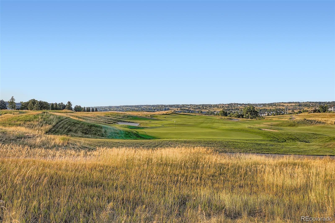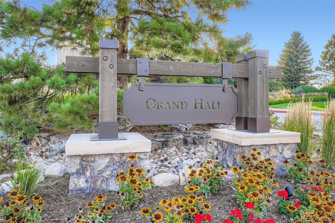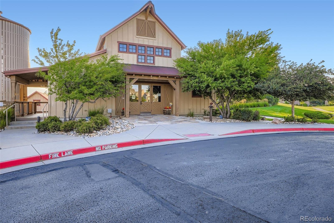Find us on...
Dashboard
- 5 Beds
- 5 Baths
- 5,161 Sqft
- .26 Acres
New Search X
11656 Pine Canyon Drive
Welcome to this rare ranch-style home on a spacious corner lot in one of Parker’s most sought-after neighborhoods. Built in 2015 by Toll Brothers, it offers refined craftsmanship, functional design, and extravagant upgrades throughout. With 5 bedrooms, 5 baths, and over 5,100 square feet, the layout supports a variety of needs for blended households and remote work. The main level showcases oak hardwood floors, plantation shutters, and soaring 12’ and 10’ ceilings across a flowing floor plan. The gourmet kitchen features granite countertops, custom cabinetry, a double-wide refrigerator/freezer, warming drawer, large walk-in pantry, and an oversized island with extra seating and storage ideal for daily living or entertaining. The adjacent family room offers built-in shelving and a gas fireplace for a cozy yet spacious gathering space. Also on the main floor are a formal dining room, a study, a convenient laundry room, powder room, and 3 full baths and 3 bedrooms with custom closet systems. The expansive primary suite offers extra space for an office or sitting area, a huge walk-in closet, and a luxurious 5-piece bath with soaking tub and walk-in shower. The main floor's ease of access is complemented by the 3-car garage including an EV charger and ample space for vehicles and storage. The finished basement has 2 bedrooms, a full bath, gas fireplace, wet bar, and custom-built theater with furniture, cabinetry, projector, and surround sound. Extensive storage areas provide flex space and additional upgrades include insulated ceilings, dual furnaces, and a whole-home central vacuum and water softener for optimal efficiency. The professionally landscaped backyard is a beautifully finished area for outdoor enjoyment in all seasons featuring a flagstone patio, water feature, and firepit table. HOA amenities include a resort-style pool, clubhouse, gym, and the area's nearby trails, restaurants, and shopping make this home a true blend of comfort, style, and value!
Listing Office: Your Castle Real Estate Inc 
Essential Information
- MLS® #9774256
- Price$1,199,000
- Bedrooms5
- Bathrooms5.00
- Full Baths3
- Half Baths1
- Square Footage5,161
- Acres0.26
- Year Built2015
- TypeResidential
- Sub-TypeSingle Family Residence
- StatusActive
Community Information
- Address11656 Pine Canyon Drive
- SubdivisionReata North
- CityParker
- CountyDouglas
- StateCO
- Zip Code80138
Amenities
- Parking Spaces3
- # of Garages3
Amenities
Clubhouse, Fitness Center, Pool, Tennis Court(s), Trail(s)
Utilities
Cable Available, Electricity Connected, Internet Access (Wired), Natural Gas Connected
Parking
Electric Vehicle Charging Station(s), Oversized
View
Golf Course, Meadow, Mountain(s)
Interior
- HeatingForced Air, Natural Gas
- CoolingCentral Air
- FireplaceYes
- # of Fireplaces2
- FireplacesBasement, Gas, Living Room
- StoriesOne
Interior Features
Built-in Features, Ceiling Fan(s), Central Vacuum, Eat-in Kitchen, Entrance Foyer, Five Piece Bath, Granite Counters, High Ceilings, High Speed Internet, Jack & Jill Bathroom, Kitchen Island, Pantry, Primary Suite, Smoke Free, Sound System, Walk-In Closet(s), Wet Bar
Appliances
Bar Fridge, Convection Oven, Cooktop, Dishwasher, Disposal, Double Oven, Dryer, Freezer, Gas Water Heater, Microwave, Refrigerator, Sump Pump, Warming Drawer, Washer, Water Purifier, Water Softener
Exterior
- WindowsDouble Pane Windows
- RoofComposition
- FoundationSlab
Exterior Features
Fire Pit, Lighting, Private Yard, Water Feature
Lot Description
Corner Lot, Greenbelt, Landscaped, Master Planned, Sprinklers In Front, Sprinklers In Rear
School Information
- DistrictDouglas RE-1
- ElementaryPioneer
- MiddleCimarron
- HighLegend
Additional Information
- Date ListedAugust 17th, 2025
Listing Details
 Your Castle Real Estate Inc
Your Castle Real Estate Inc
 Terms and Conditions: The content relating to real estate for sale in this Web site comes in part from the Internet Data eXchange ("IDX") program of METROLIST, INC., DBA RECOLORADO® Real estate listings held by brokers other than RE/MAX Professionals are marked with the IDX Logo. This information is being provided for the consumers personal, non-commercial use and may not be used for any other purpose. All information subject to change and should be independently verified.
Terms and Conditions: The content relating to real estate for sale in this Web site comes in part from the Internet Data eXchange ("IDX") program of METROLIST, INC., DBA RECOLORADO® Real estate listings held by brokers other than RE/MAX Professionals are marked with the IDX Logo. This information is being provided for the consumers personal, non-commercial use and may not be used for any other purpose. All information subject to change and should be independently verified.
Copyright 2025 METROLIST, INC., DBA RECOLORADO® -- All Rights Reserved 6455 S. Yosemite St., Suite 500 Greenwood Village, CO 80111 USA
Listing information last updated on December 10th, 2025 at 11:48pm MST.

