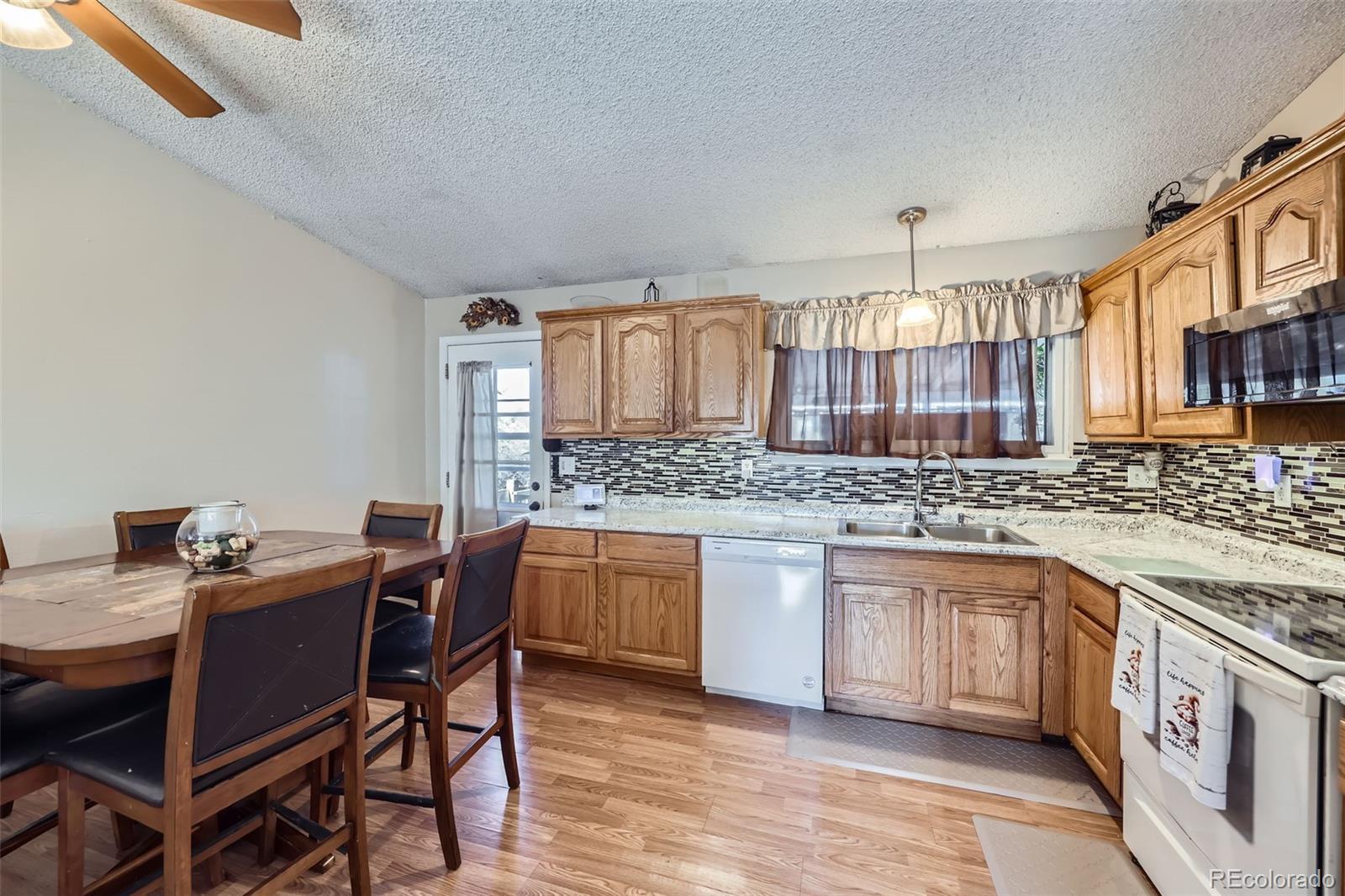Find us on...
Dashboard
- 4 Beds
- 2 Baths
- 1,872 Sqft
- .17 Acres
New Search X
12425 Bellaire Drive
This lovely home will stay cool all summer with this brand new Evaporative Cooler!! TWO bright and open living areas perfect for separate living areas both featuring updated bathrooms. Vaulted ceilings grace the open floor plan, showcasing a generously sized kitchen adorned with updated countertops and stylish backsplash. A large, east facing window provides natural light for a bright and cheery main floor. The main floor primary bedroom is large with wall to wall large closets. The secondary living area is bright with large windows, primary bedroom and updated Ensuite bathroom. This two-car garage is paired with a three-car driveway, extra parking behind the north fence, and gated RV access on the south side. Wonderful level backyard is waiting for your personal touches. Runners, walkers, bikers and dog lovers will love this location as it is steps away from beautiful miles of walking trails. Walk to Woodglen Meadows Park, a serene outdoor space with walking trails, picnic areas, large playground and open green space, just blocks away. This property has close access to public transportation and major thoroughways.
Listing Office: Patsy Sold Mine! Rudnicki Real Estate 
Essential Information
- MLS® #9775114
- Price$464,999
- Bedrooms4
- Bathrooms2.00
- Full Baths1
- Square Footage1,872
- Acres0.17
- Year Built1983
- TypeResidential
- Sub-TypeSingle Family Residence
- StyleTraditional
- StatusActive
Community Information
- Address12425 Bellaire Drive
- SubdivisionWoodglen Meadows
- CityThornton
- CountyAdams
- StateCO
- Zip Code80241
Amenities
- Parking Spaces6
- # of Garages2
Utilities
Cable Available, Electricity Connected, Internet Access (Wired), Natural Gas Connected, Phone Available
Interior
- HeatingForced Air
- CoolingEvaporative Cooling
- FireplaceYes
- # of Fireplaces1
- FireplacesLiving Room
- StoriesBi-Level
Interior Features
Ceiling Fan(s), Eat-in Kitchen, High Ceilings, High Speed Internet
Appliances
Dishwasher, Disposal, Dryer, Microwave, Oven, Range, Washer
Exterior
- WindowsDouble Pane Windows
- RoofComposition
- FoundationStructural
School Information
- DistrictAdams 12 5 Star Schl
- ElementarySkyview
- MiddleShadow Ridge
- HighHorizon
Additional Information
- Date ListedMay 1st, 2025
- ZoningResidential
Listing Details
Patsy Sold Mine! Rudnicki Real Estate
 Terms and Conditions: The content relating to real estate for sale in this Web site comes in part from the Internet Data eXchange ("IDX") program of METROLIST, INC., DBA RECOLORADO® Real estate listings held by brokers other than RE/MAX Professionals are marked with the IDX Logo. This information is being provided for the consumers personal, non-commercial use and may not be used for any other purpose. All information subject to change and should be independently verified.
Terms and Conditions: The content relating to real estate for sale in this Web site comes in part from the Internet Data eXchange ("IDX") program of METROLIST, INC., DBA RECOLORADO® Real estate listings held by brokers other than RE/MAX Professionals are marked with the IDX Logo. This information is being provided for the consumers personal, non-commercial use and may not be used for any other purpose. All information subject to change and should be independently verified.
Copyright 2025 METROLIST, INC., DBA RECOLORADO® -- All Rights Reserved 6455 S. Yosemite St., Suite 500 Greenwood Village, CO 80111 USA
Listing information last updated on August 20th, 2025 at 6:48am MDT.



























