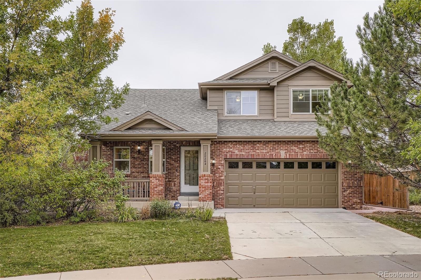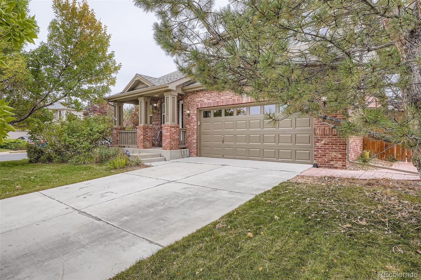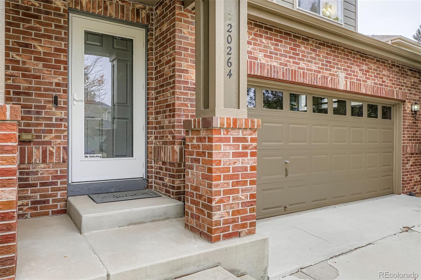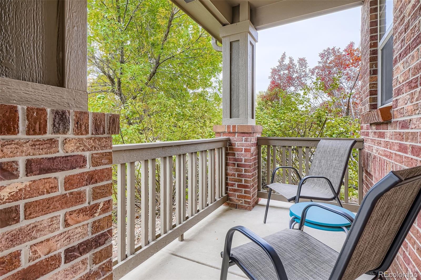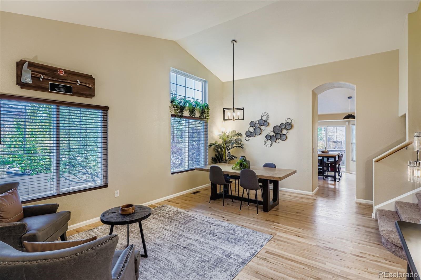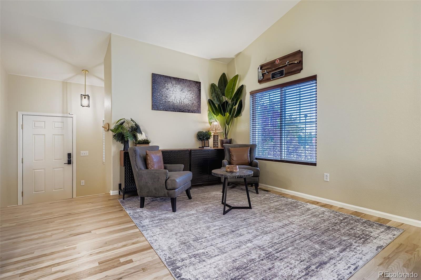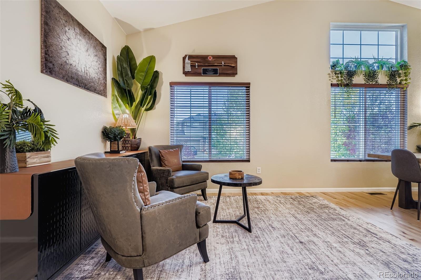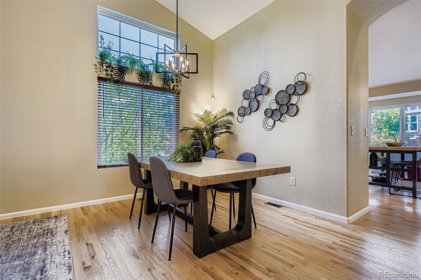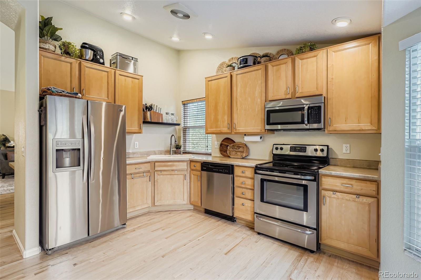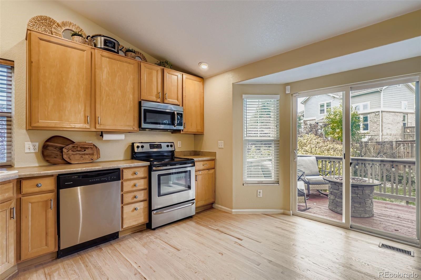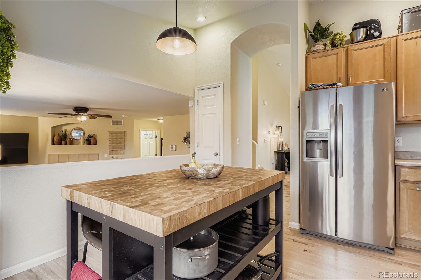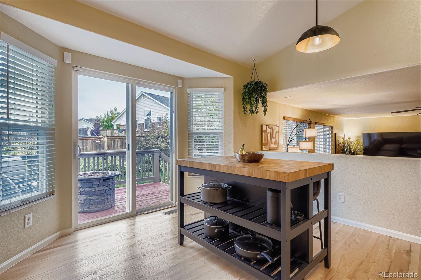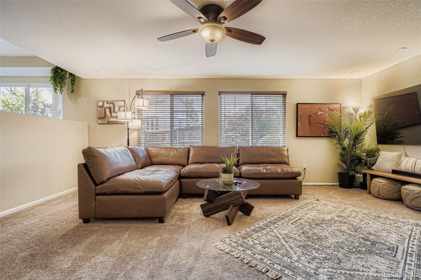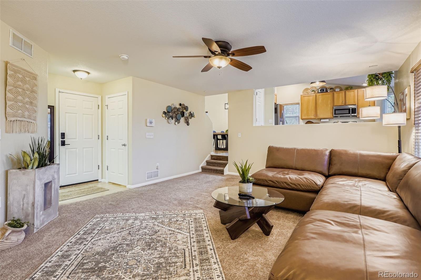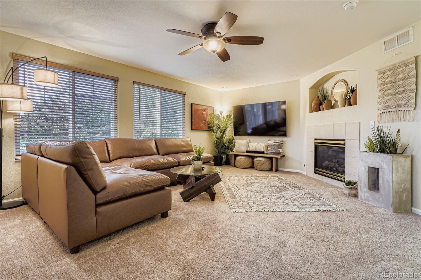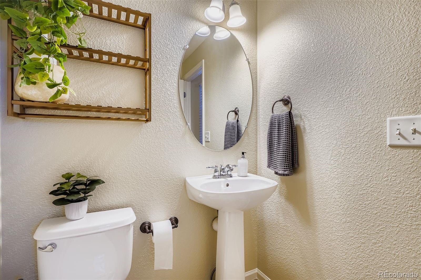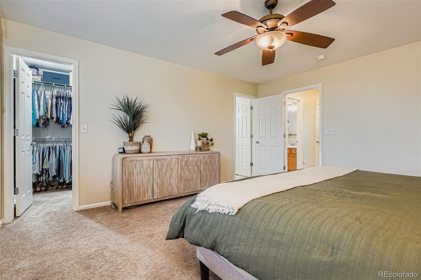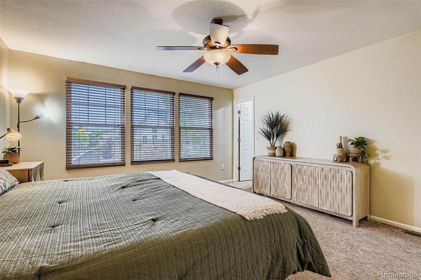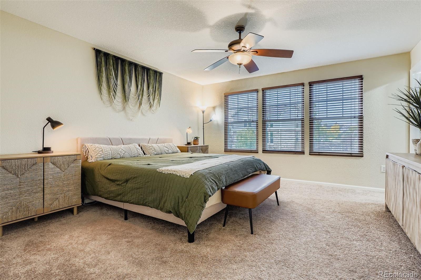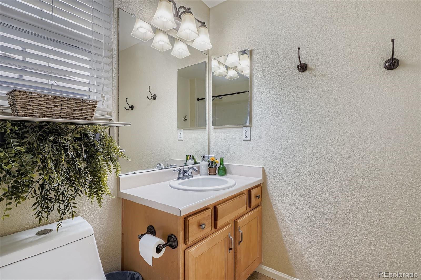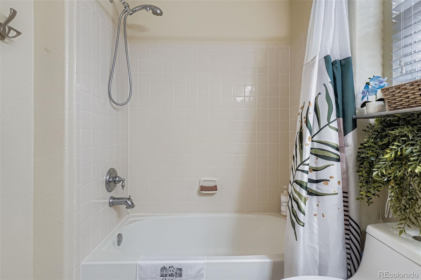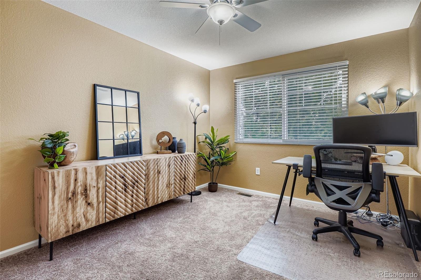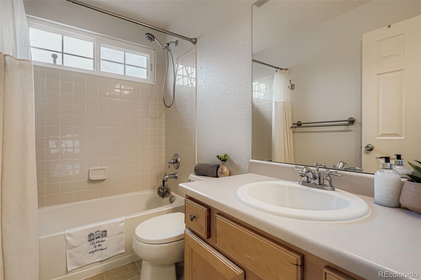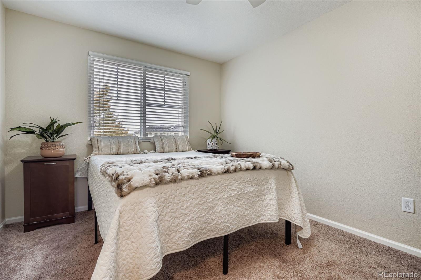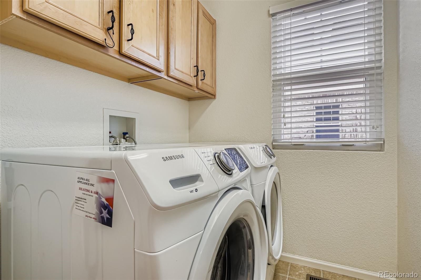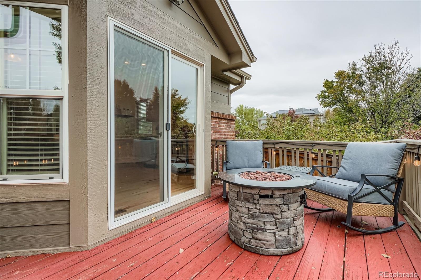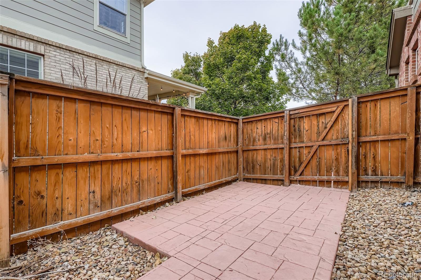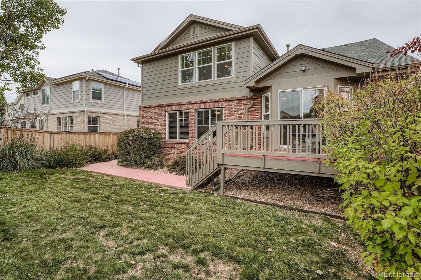Find us on...
Dashboard
- 3 Beds
- 3 Baths
- 1,802 Sqft
- .16 Acres
New Search X
20264 E Vassar Avenue
Welcome to The Conservatory! This beautifully updated 3-bedroom, 3-bath home offers comfort, space, and style throughout. Step inside to an inviting living and dining area with vaulted ceilings, abundant natural light, and high-end lighting fixtures. The spacious kitchen overlooks the family room and includes stainless steel appliances, generous counter space, and ample cabinetry for storage. A separate, oversized family room with a cozy fireplace provides the perfect place to relax or entertain. Throughout the home, you will find newly refinished real hardwood floors, newer carpet, and fresh interior paint. Major updates include a brand-new Class 4 impact-resistant roof (installed March 2025) and high-end double-pane windows designed for added insulation and efficiency. Upstairs, the primary suite includes a walk-in closet and private bath with room to spare for a king-sized bed. Two additional large bedrooms comfortably fit queen-sized beds and share a full bath. The unfinished basement offers plenty of potential for future expansion or storage. Step outside and enjoy nearby walking and biking trails at The Conservatory on the Plains, along with community amenities such as a pool, playground, and open green spaces. Conveniently located near E-470, DIA, shopping, and dining, this move-in-ready home is ready for its next owner.
Listing Office: Thrive Real Estate Group 
Essential Information
- MLS® #9779366
- Price$515,000
- Bedrooms3
- Bathrooms3.00
- Full Baths2
- Half Baths1
- Square Footage1,802
- Acres0.16
- Year Built2005
- TypeResidential
- Sub-TypeSingle Family Residence
- StatusPending
Community Information
- Address20264 E Vassar Avenue
- SubdivisionThe Conservatory
- CityAurora
- CountyArapahoe
- StateCO
- Zip Code80013
Amenities
- Parking Spaces2
- # of Garages2
Amenities
Clubhouse, Park, Playground, Pool, Trail(s)
Utilities
Cable Available, Electricity Available, Electricity Connected, Internet Access (Wired), Natural Gas Available, Natural Gas Connected
Parking
Concrete, Insulated Garage, Lighted, Oversized
Interior
- HeatingForced Air, Natural Gas
- CoolingCentral Air
- FireplaceYes
- # of Fireplaces1
- FireplacesFamily Room
- StoriesTri-Level
Interior Features
Ceiling Fan(s), Eat-in Kitchen, Entrance Foyer, High Ceilings, High Speed Internet, Laminate Counters, Open Floorplan, Pantry, Primary Suite, Smoke Free, Vaulted Ceiling(s), Walk-In Closet(s)
Appliances
Dishwasher, Disposal, Dryer, Gas Water Heater, Microwave, Oven, Range, Refrigerator, Self Cleaning Oven, Washer
Exterior
- Exterior FeaturesPrivate Yard, Rain Gutters
- WindowsDouble Pane Windows
- RoofShingle
Lot Description
Corner Lot, Cul-De-Sac, Level, Many Trees, Sprinklers In Front, Sprinklers In Rear
School Information
- DistrictAdams-Arapahoe 28J
- ElementaryAurora Frontier K-8
- MiddleAurora Frontier K-8
- HighVista Peak
Additional Information
- Date ListedOctober 7th, 2025
Listing Details
 Thrive Real Estate Group
Thrive Real Estate Group
 Terms and Conditions: The content relating to real estate for sale in this Web site comes in part from the Internet Data eXchange ("IDX") program of METROLIST, INC., DBA RECOLORADO® Real estate listings held by brokers other than RE/MAX Professionals are marked with the IDX Logo. This information is being provided for the consumers personal, non-commercial use and may not be used for any other purpose. All information subject to change and should be independently verified.
Terms and Conditions: The content relating to real estate for sale in this Web site comes in part from the Internet Data eXchange ("IDX") program of METROLIST, INC., DBA RECOLORADO® Real estate listings held by brokers other than RE/MAX Professionals are marked with the IDX Logo. This information is being provided for the consumers personal, non-commercial use and may not be used for any other purpose. All information subject to change and should be independently verified.
Copyright 2025 METROLIST, INC., DBA RECOLORADO® -- All Rights Reserved 6455 S. Yosemite St., Suite 500 Greenwood Village, CO 80111 USA
Listing information last updated on November 3rd, 2025 at 5:33am MST.

