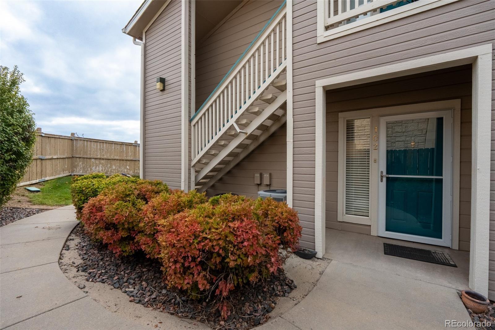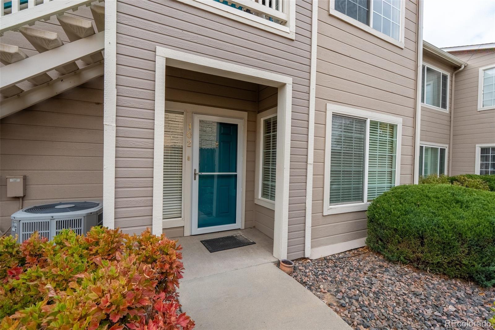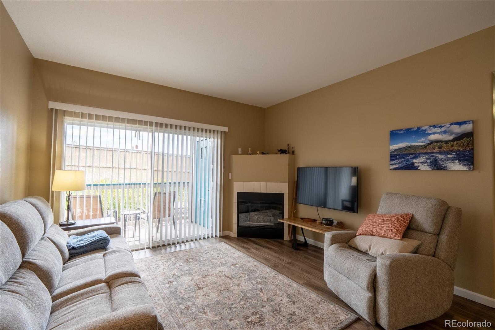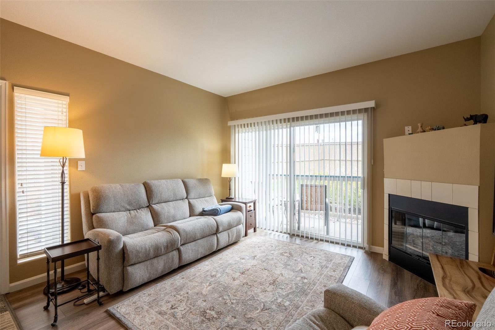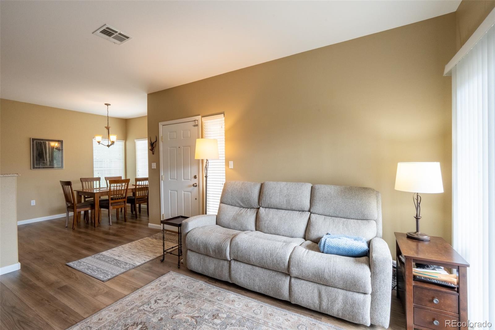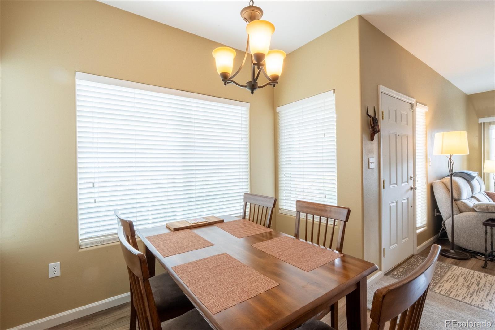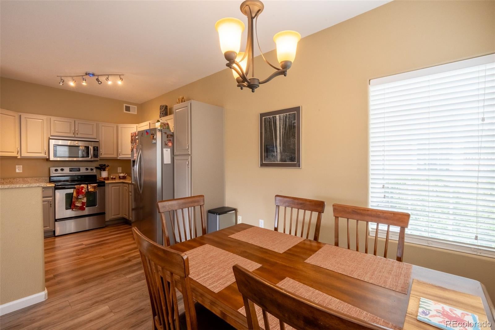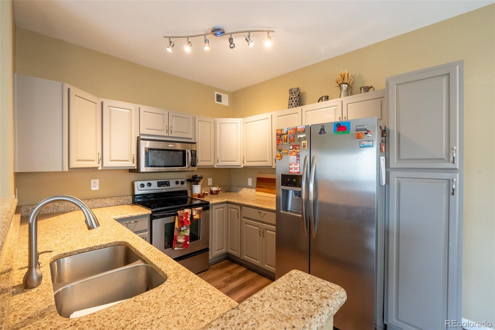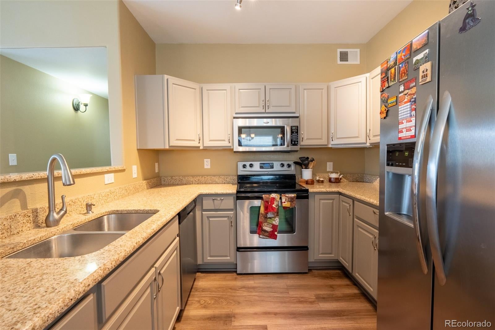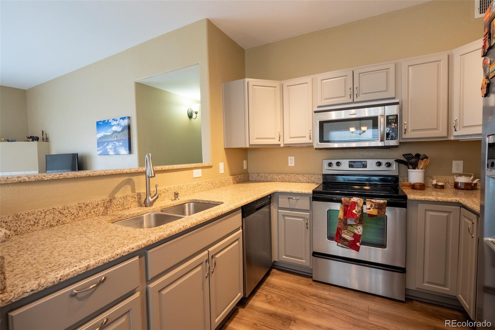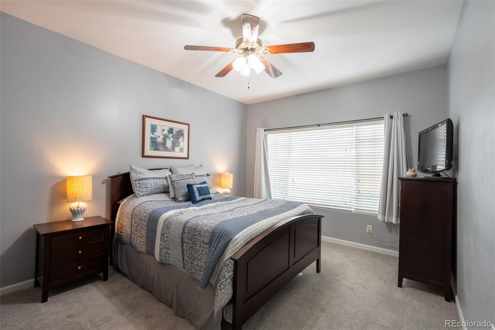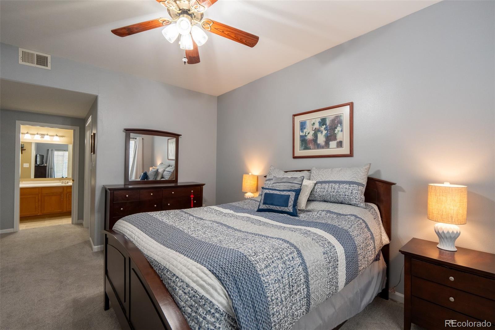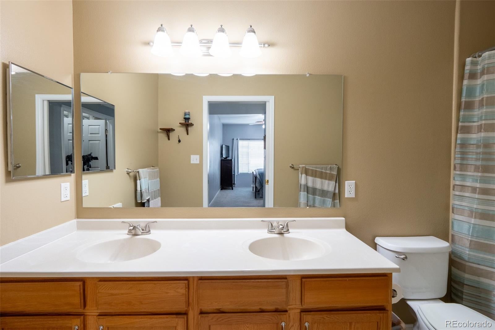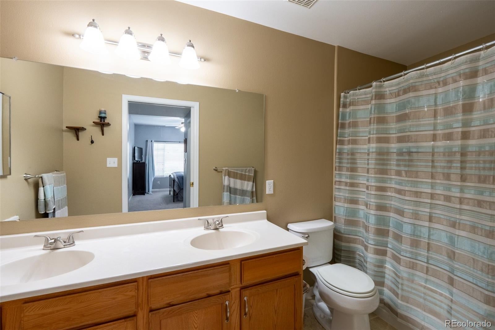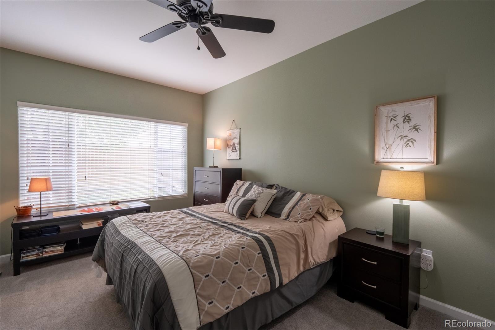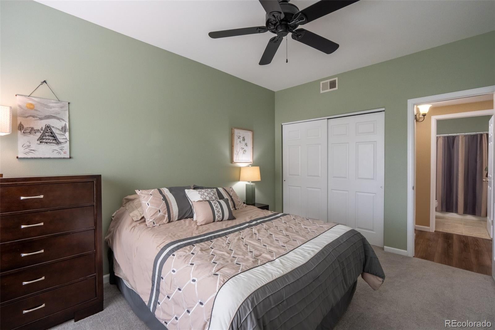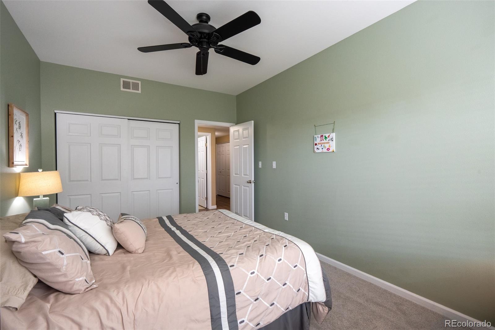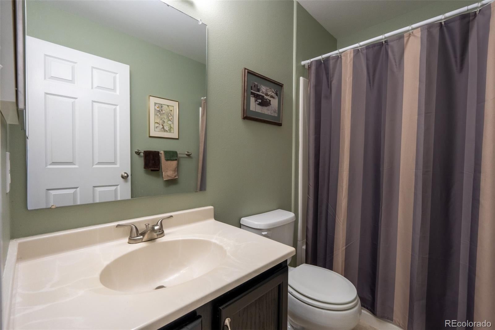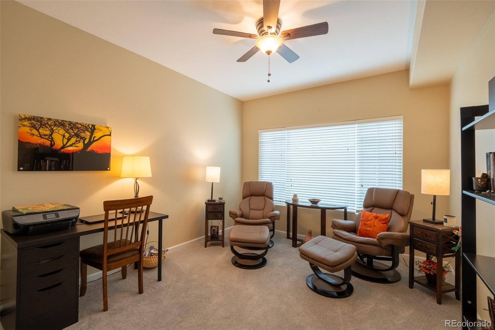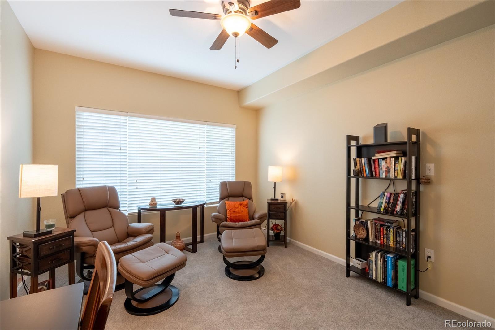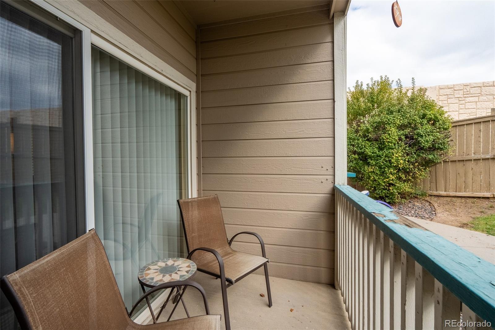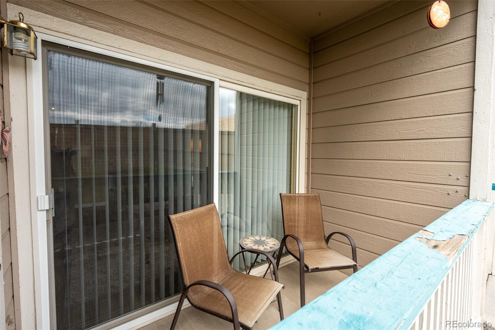Find us on...
Dashboard
- $378k Price
- 3 Beds
- 2 Baths
- 1,283 Sqft
New Search X
8495 Pebble Creek Way 102
Welcome home! Located in the desirable Canyon Creek community of Highlands Ranch, this well-maintained home offers 3 bedrooms, 2 bathrooms, a detached 1 car garage, and a spacious kitchen with quartz countertops, stainless steel appliances and eat-in space. The light and comfortable living room has a gas fireplace to keep you cozy all winter long. Off of the living room is a private covered patio, perfect for relaxing without looking into your neighbors home. The large primary bedroom has a walk-in closet & en suite bathroom with Corian counters, double sinks, & tile floors. Two additional bedrooms for roommates, guests, a home office, or a hobby space. The Canyon Creek HOA has a clubhouse, fitness center, playground, and pool. Via the Highlands Ranch HOA, you also have access to the Highlands Ranch rec centers, pools, trails, parks, community events. Close to trails, parks, shopping, dining and the very affordable South Suburban Golf Course. 75 feet from the well connected C-470 bike trail. Clean and move-in ready!
Listing Office: NAV Real Estate 
Essential Information
- MLS® #9780735
- Price$378,000
- Bedrooms3
- Bathrooms2.00
- Full Baths2
- Square Footage1,283
- Acres0.00
- Year Built1996
- TypeResidential
- Sub-TypeCondominium
- StatusPending
Community Information
- Address8495 Pebble Creek Way 102
- SubdivisionHighlands Ranch
- CityHighlands Ranch
- CountyDouglas
- StateCO
- Zip Code80126
Amenities
- UtilitiesElectricity Connected
- Parking Spaces1
- ParkingConcrete, Lighted, Storage
- # of Garages1
Amenities
Clubhouse, Fitness Center, Gated, Parking, Playground, Pool, Spa/Hot Tub
Interior
- HeatingForced Air
- CoolingCentral Air
- FireplaceYes
- # of Fireplaces1
- FireplacesGas, Living Room
- StoriesOne
Interior Features
Ceiling Fan(s), Eat-in Kitchen, High Speed Internet, No Stairs, Open Floorplan, Primary Suite, Quartz Counters, Smoke Free, Walk-In Closet(s)
Appliances
Dishwasher, Disposal, Dryer, Microwave, Range, Refrigerator, Washer
Exterior
- Exterior FeaturesLighting, Rain Gutters
- RoofComposition
- FoundationSlab
Lot Description
Landscaped, Master Planned, Near Public Transit
Windows
Double Pane Windows, Window Coverings
School Information
- DistrictDouglas RE-1
- ElementaryCougar Run
- MiddleMountain Ridge
- HighHighlands Ranch
Additional Information
- Date ListedOctober 8th, 2025
- ZoningPDU
Listing Details
 NAV Real Estate
NAV Real Estate
 Terms and Conditions: The content relating to real estate for sale in this Web site comes in part from the Internet Data eXchange ("IDX") program of METROLIST, INC., DBA RECOLORADO® Real estate listings held by brokers other than RE/MAX Professionals are marked with the IDX Logo. This information is being provided for the consumers personal, non-commercial use and may not be used for any other purpose. All information subject to change and should be independently verified.
Terms and Conditions: The content relating to real estate for sale in this Web site comes in part from the Internet Data eXchange ("IDX") program of METROLIST, INC., DBA RECOLORADO® Real estate listings held by brokers other than RE/MAX Professionals are marked with the IDX Logo. This information is being provided for the consumers personal, non-commercial use and may not be used for any other purpose. All information subject to change and should be independently verified.
Copyright 2025 METROLIST, INC., DBA RECOLORADO® -- All Rights Reserved 6455 S. Yosemite St., Suite 500 Greenwood Village, CO 80111 USA
Listing information last updated on December 31st, 2025 at 1:33pm MST.

