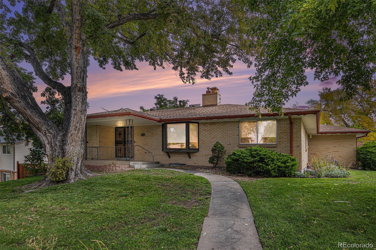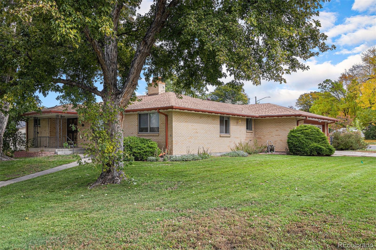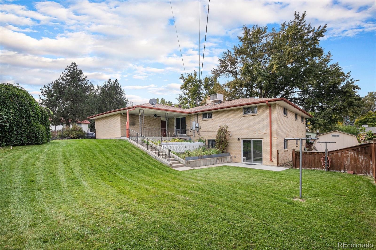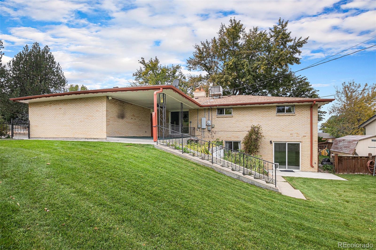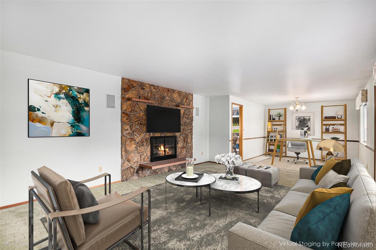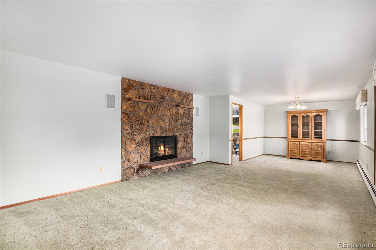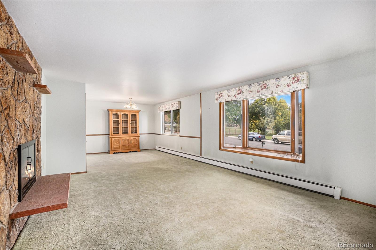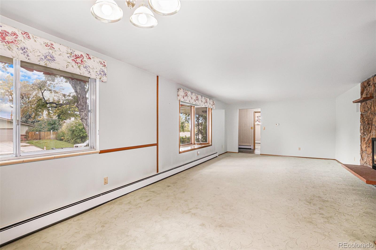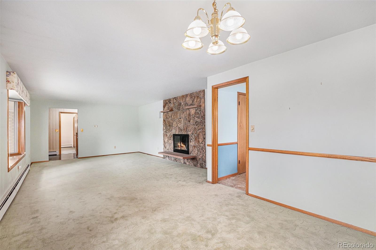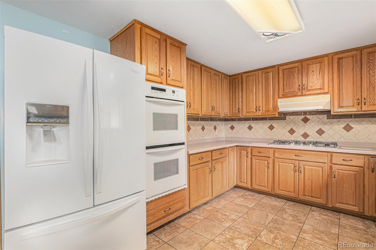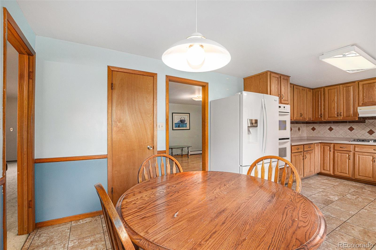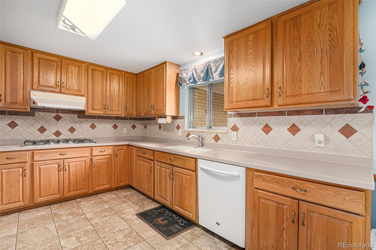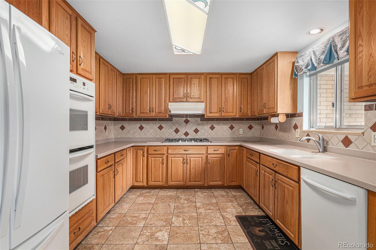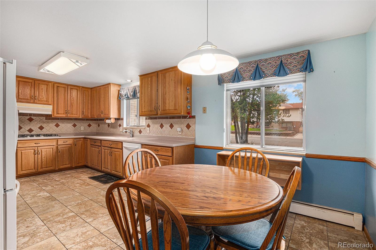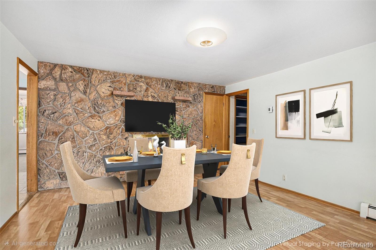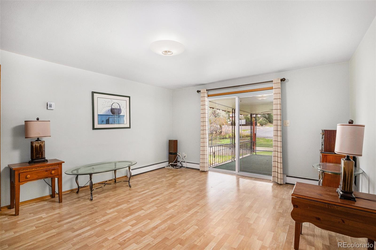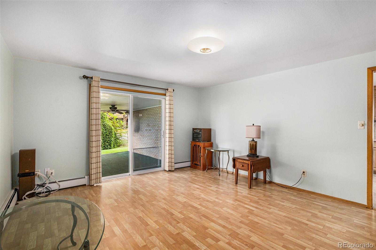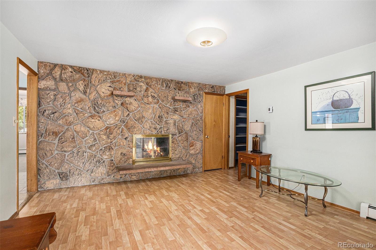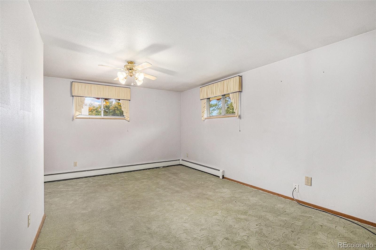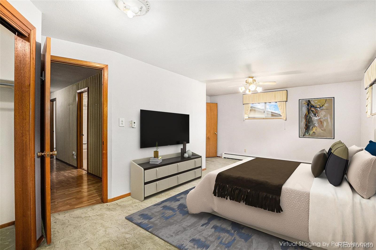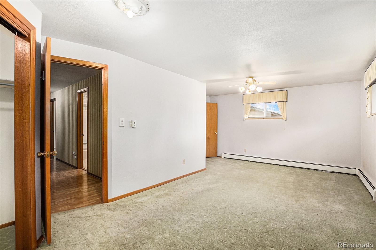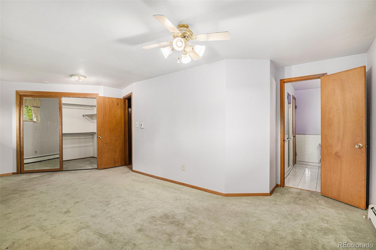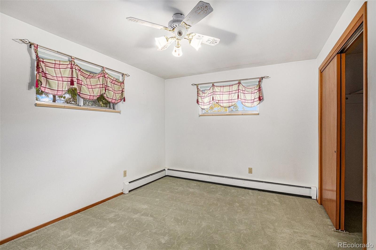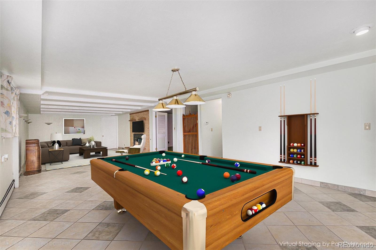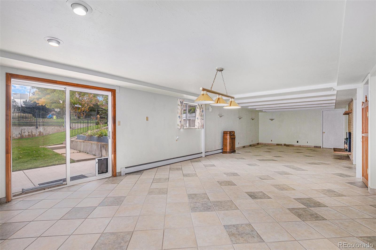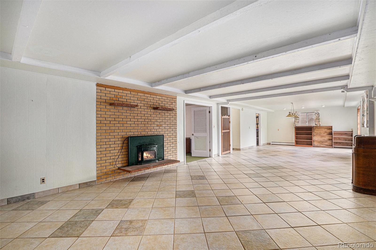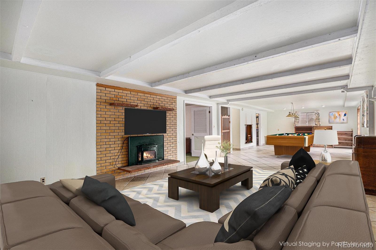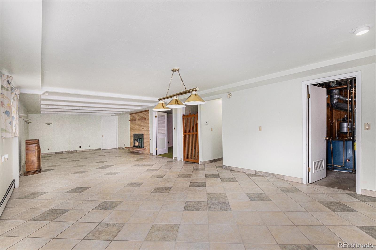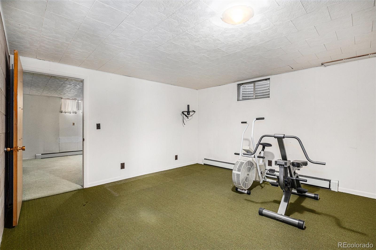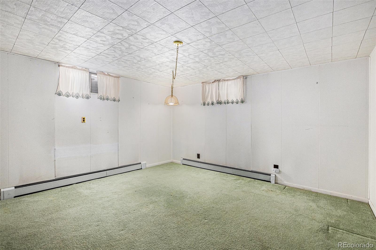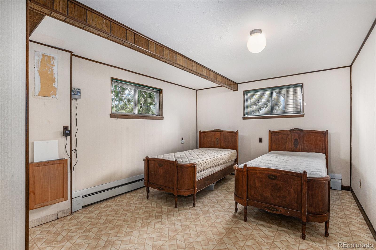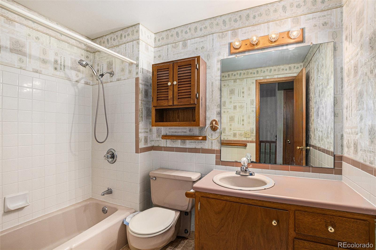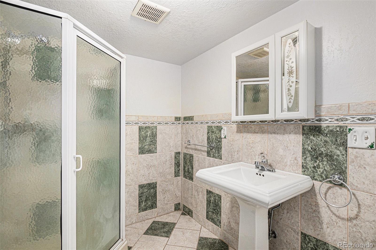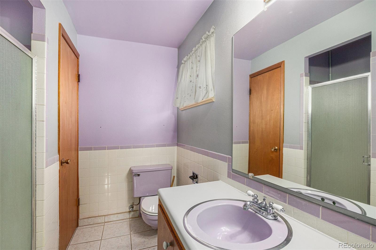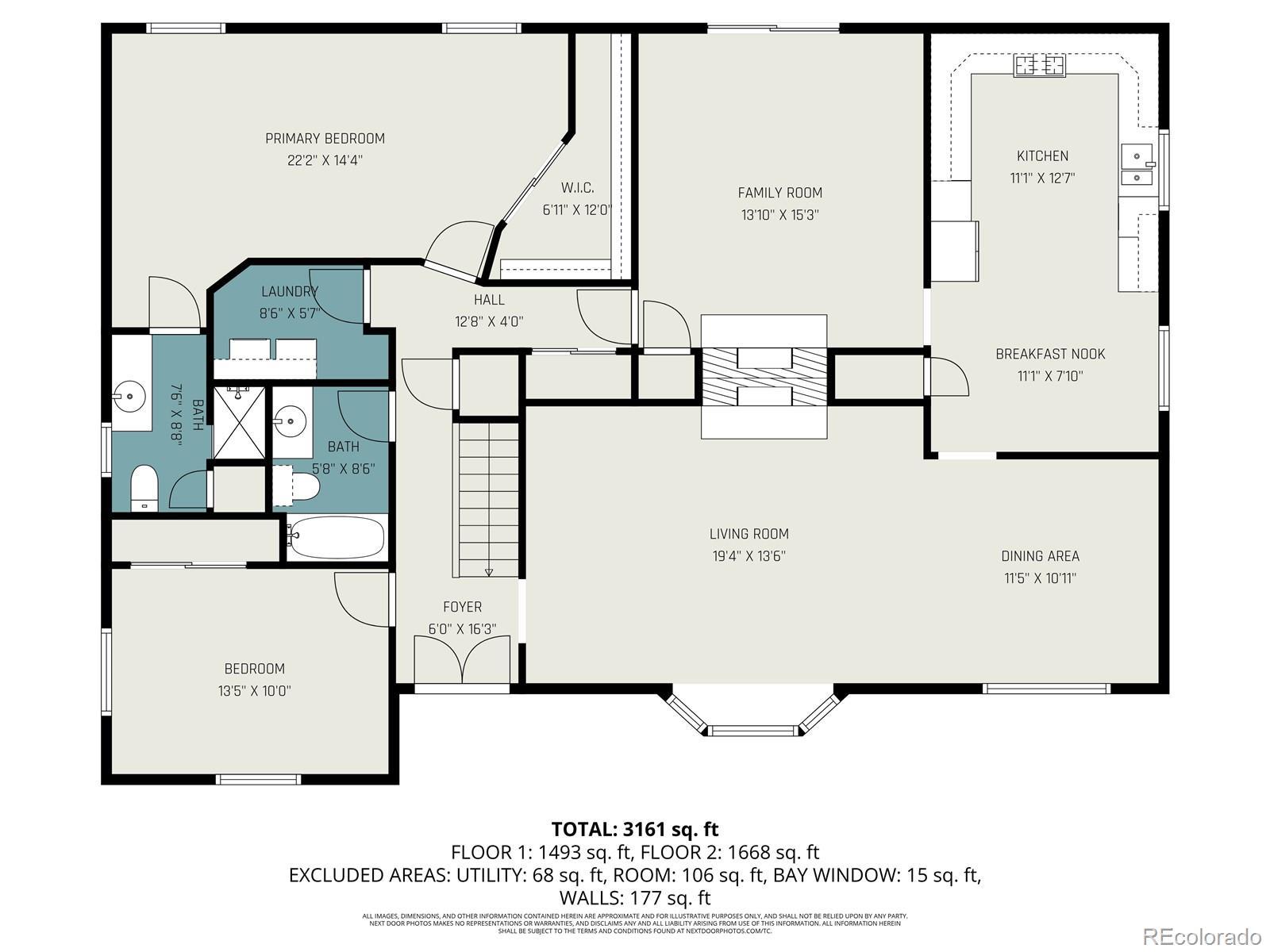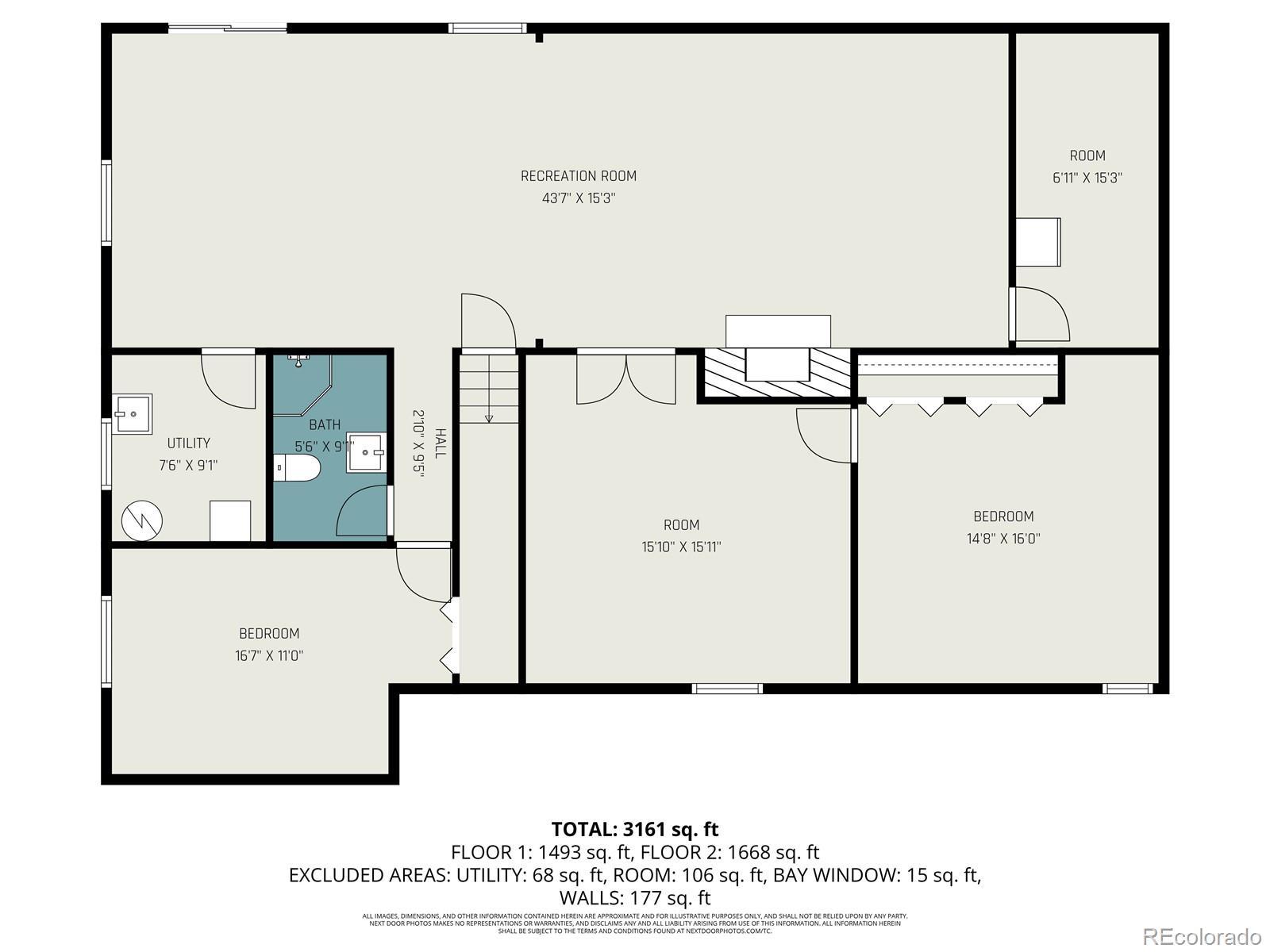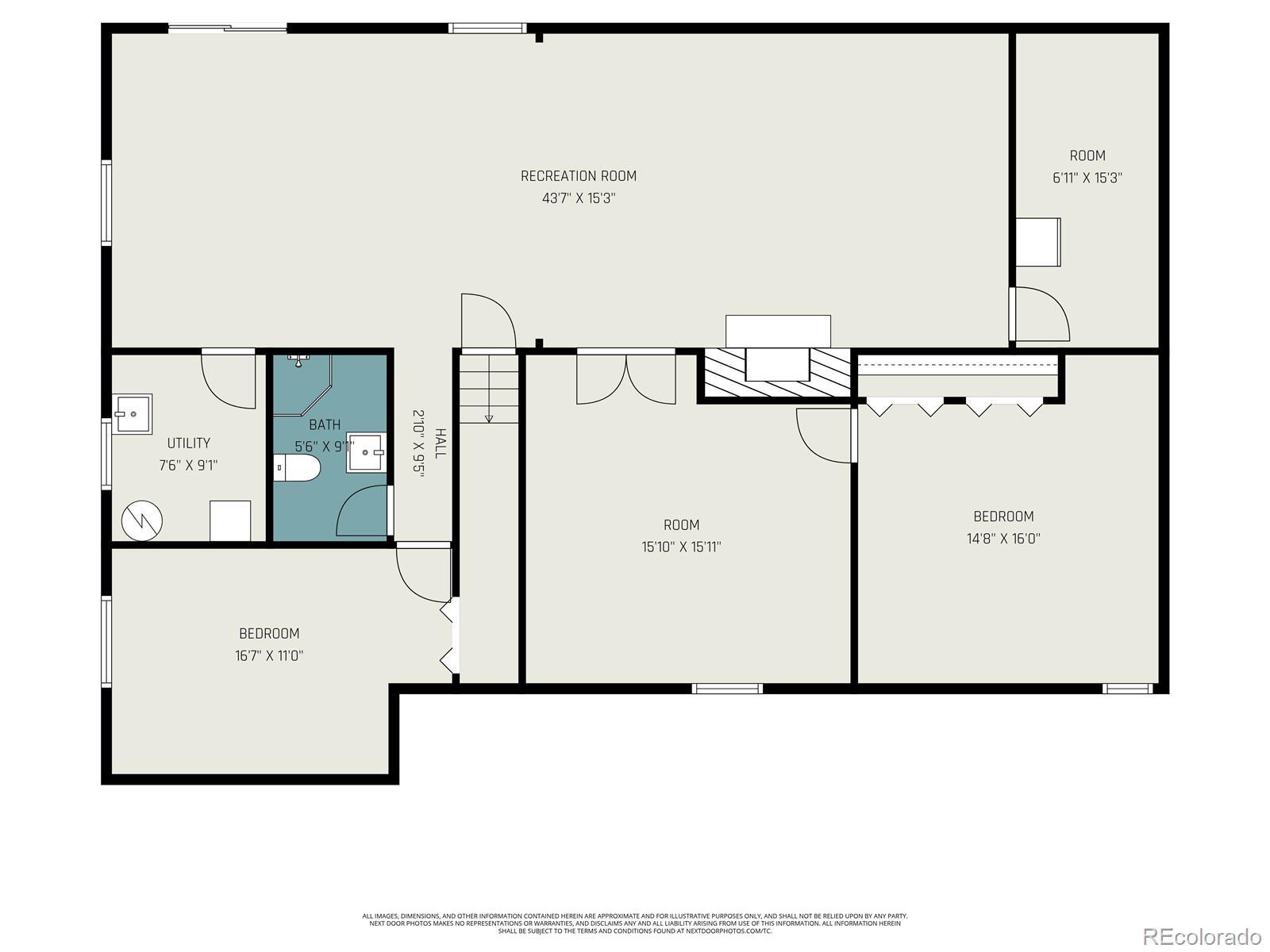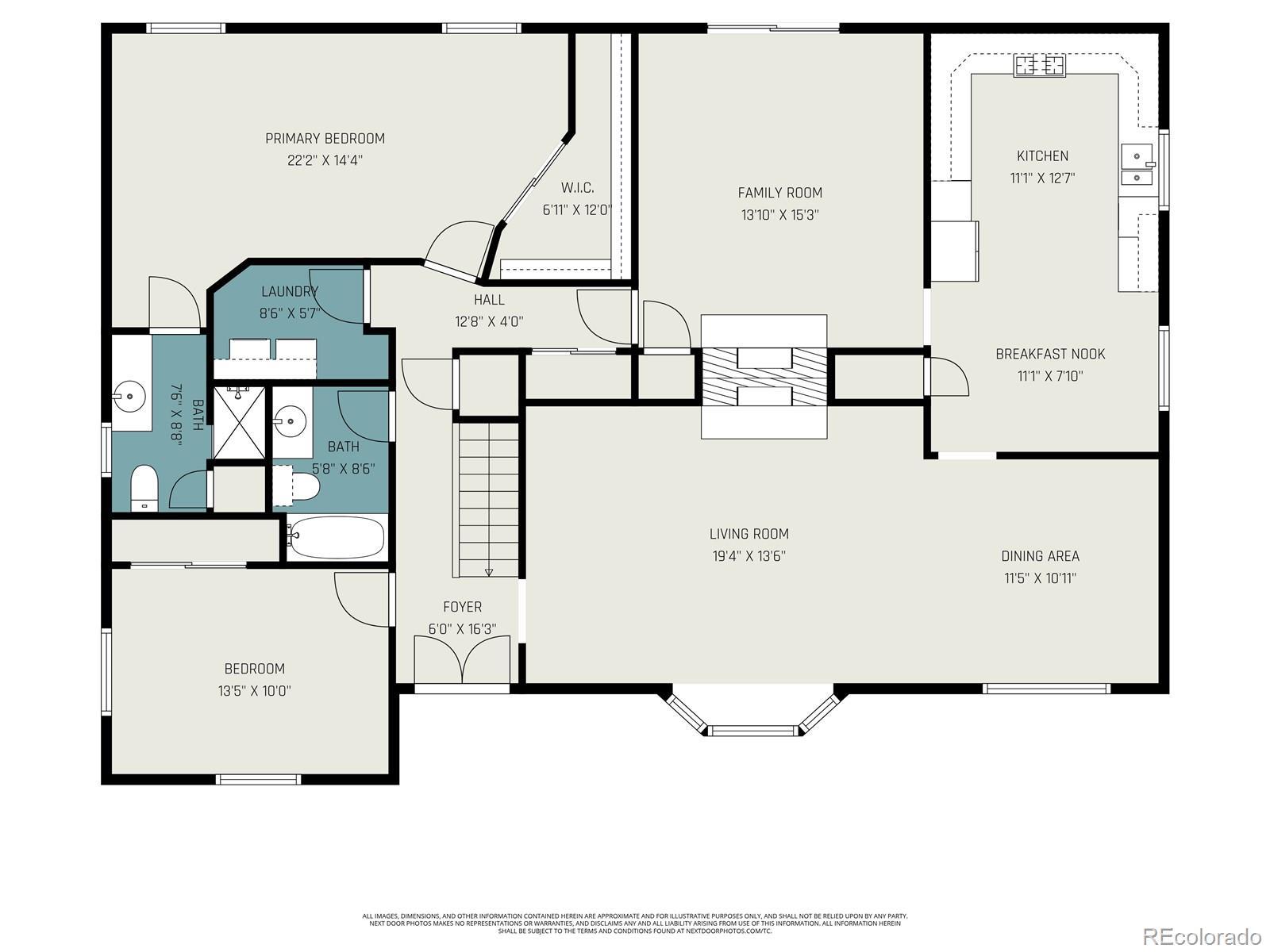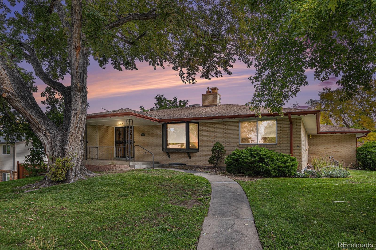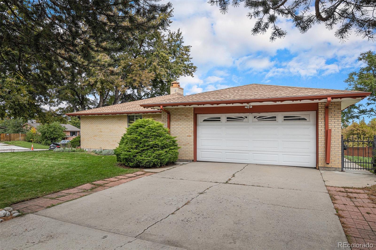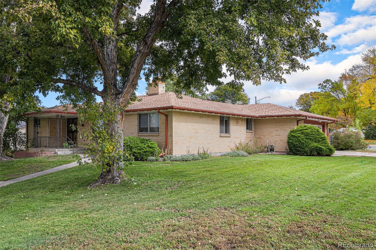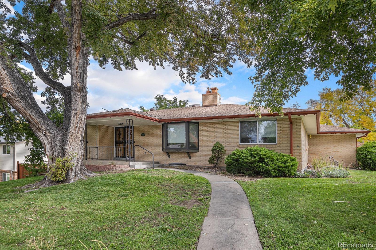Find us on...
Dashboard
- 4 Beds
- 3 Baths
- 3,430 Sqft
- .3 Acres
New Search X
3906 Hoyt Court
*Exquisite Home with Vintage Craftsmanship in Serene Wheat Ridge Neighborhood* Located in a desirable, established Wheat Ridge neighborhood surrounded by mature trees and a peaceful atmosphere, this lovingly preserved home exudes vintage charm and character. Timeless design with a welcoming and comforting feel from a simpler time! An incredible opportunity awaits to bring your vision to life while embracing the warmth and personality already in place. With your personal taste and cosmetic updates, build substantial equity in no time. Easily turn this into a six bedroom home with the abundance of non-conforming rooms in the basement. Located in an area that will not only hold it's value, but allows for updates without the risk of over improving! Inside, the welcoming and versatile floor plan is perfect for gathering with family and friends. Vast, open living areas feature a stunning double-sided fireplace that anchors the main living areas. Whether you're hosting intimate dinners or large celebrations, this home offers comfort and space in equal measure. Several spaces to choose form in the expansive floor plan for a home office, library, music room or hobbies. With potential for multi-generational living, house hacking, or a home business, the walkout basement with fireplace, has endless potential! There is plenty of space for a media room, game room, home gym, or guest accommodations—ideal for extended stays or even a creative workshop. The expansive corner lot, boasts beautiful trees, garden space, shed and a covered patio, perfect for year-round outdoor enjoyment. Don’t miss the chance to make this home your own in one of Wheat Ridge’s most desirable neighborhoods. Minutes to grocery stores, Wheat Ridge Rec Center, Crown Hill Park, Gold's Marketplace. Also an easy 20 minute drive to downtown Denver, a quick trip to Old Town Arvada, Golden or many shopping and dining options, not to mention easy access to I-70 when heading to the mountains!
Listing Office: Coldwell Banker Realty 54 
Essential Information
- MLS® #9788325
- Price$765,000
- Bedrooms4
- Bathrooms3.00
- Full Baths1
- Square Footage3,430
- Acres0.30
- Year Built1968
- TypeResidential
- Sub-TypeSingle Family Residence
- StyleTraditional
- StatusPending
Community Information
- Address3906 Hoyt Court
- SubdivisionFernwood Sub II
- CityWheat Ridge
- CountyJefferson
- StateCO
- Zip Code80033
Amenities
- Parking Spaces6
- # of Garages2
Parking
Concrete, Exterior Access Door, Finished Garage, Oversized, Storage
Interior
- HeatingBaseboard
- CoolingEvaporative Cooling
- FireplaceYes
- # of Fireplaces2
- StoriesOne
Interior Features
Breakfast Bar, Built-in Features, Ceiling Fan(s), Eat-in Kitchen, Entrance Foyer, Open Floorplan, Pantry, Primary Suite, Smoke Free, Walk-In Closet(s)
Appliances
Cooktop, Dishwasher, Disposal, Dryer, Microwave, Oven, Refrigerator, Washer
Fireplaces
Basement, Family Room, Living Room
Exterior
- Exterior FeaturesGarden, Private Yard
- RoofComposition
Lot Description
Corner Lot, Landscaped, Many Trees, Near Public Transit, Sprinklers In Front, Sprinklers In Rear
Windows
Window Coverings, Window Treatments
School Information
- DistrictJefferson County R-1
- ElementaryStevens
- MiddleEveritt
- HighWheat Ridge
Additional Information
- Date ListedOctober 17th, 2025
Listing Details
 Coldwell Banker Realty 54
Coldwell Banker Realty 54
 Terms and Conditions: The content relating to real estate for sale in this Web site comes in part from the Internet Data eXchange ("IDX") program of METROLIST, INC., DBA RECOLORADO® Real estate listings held by brokers other than RE/MAX Professionals are marked with the IDX Logo. This information is being provided for the consumers personal, non-commercial use and may not be used for any other purpose. All information subject to change and should be independently verified.
Terms and Conditions: The content relating to real estate for sale in this Web site comes in part from the Internet Data eXchange ("IDX") program of METROLIST, INC., DBA RECOLORADO® Real estate listings held by brokers other than RE/MAX Professionals are marked with the IDX Logo. This information is being provided for the consumers personal, non-commercial use and may not be used for any other purpose. All information subject to change and should be independently verified.
Copyright 2025 METROLIST, INC., DBA RECOLORADO® -- All Rights Reserved 6455 S. Yosemite St., Suite 500 Greenwood Village, CO 80111 USA
Listing information last updated on December 5th, 2025 at 6:03pm MST.

