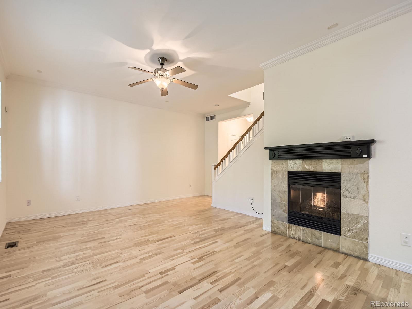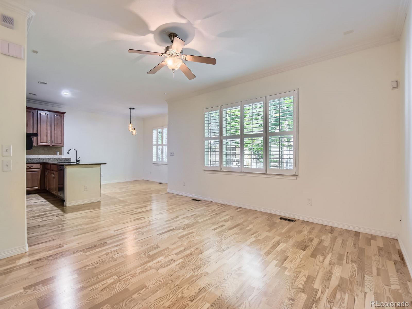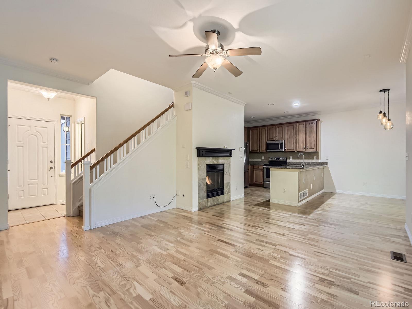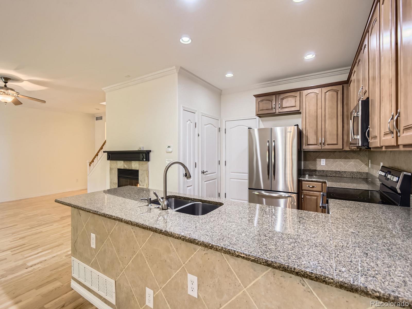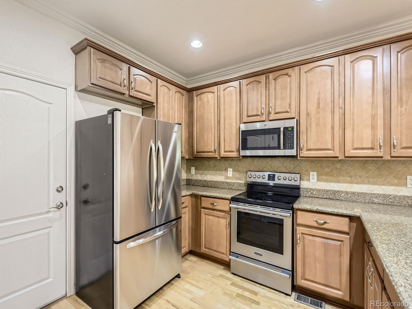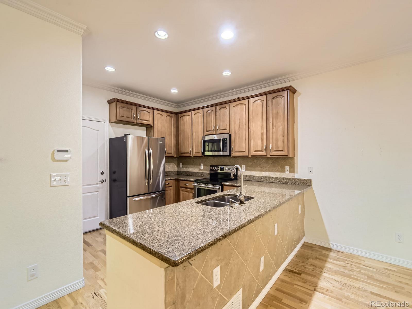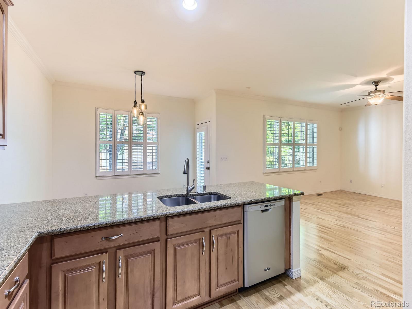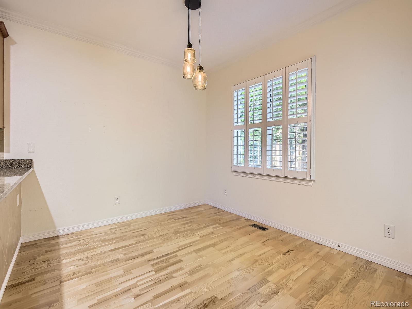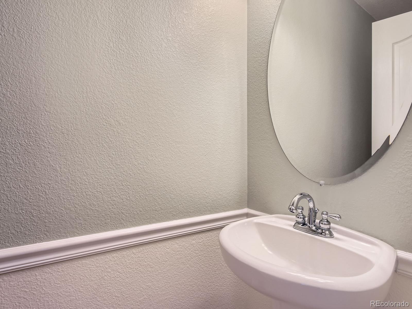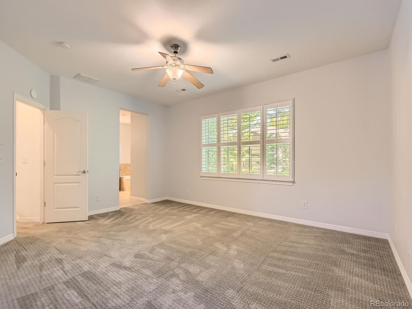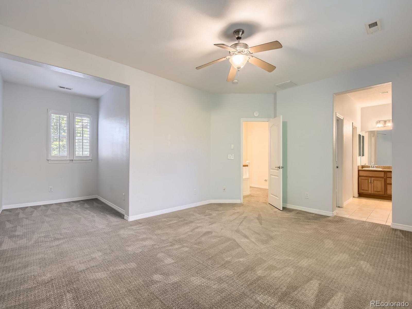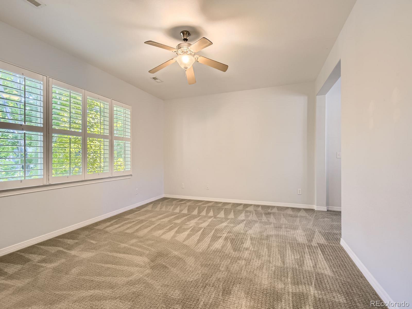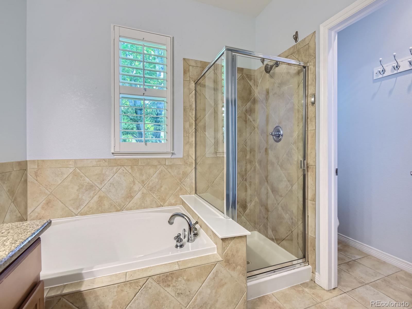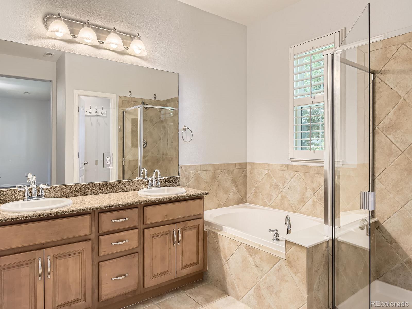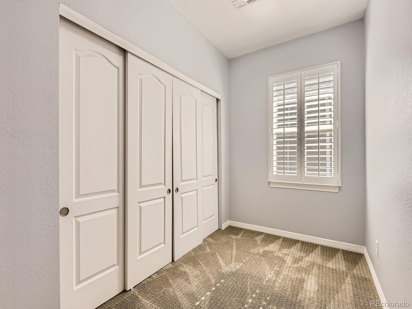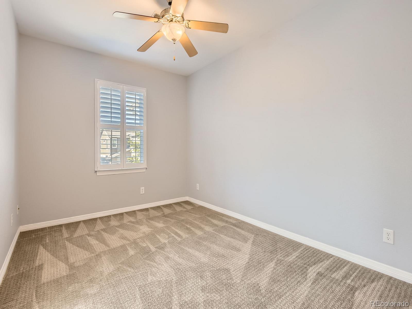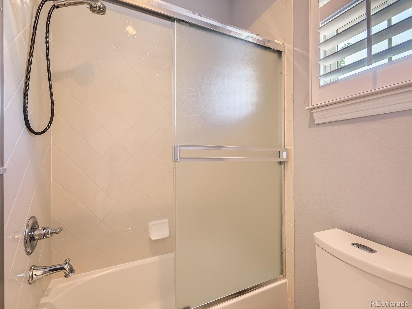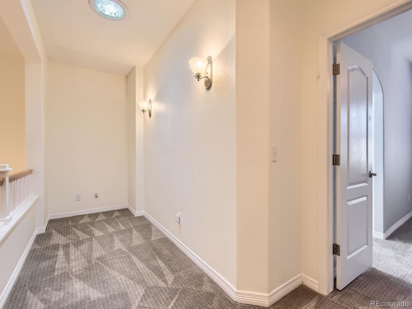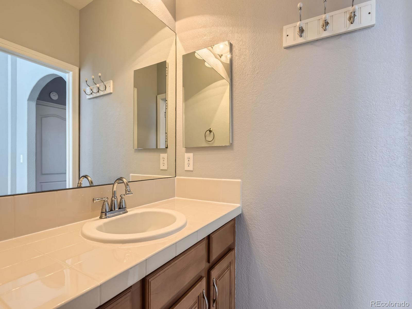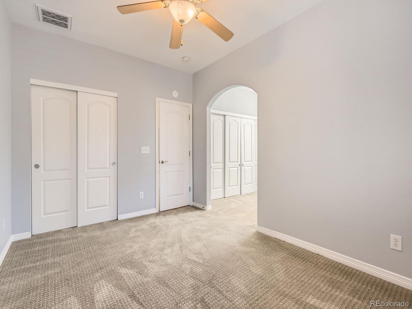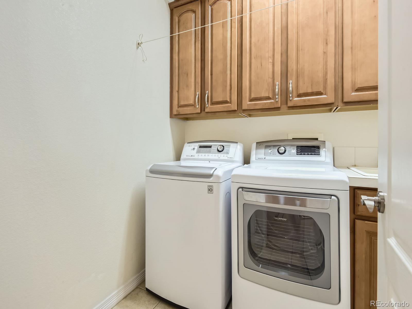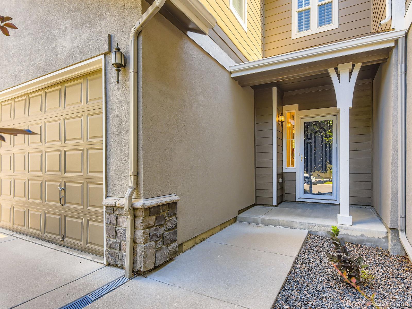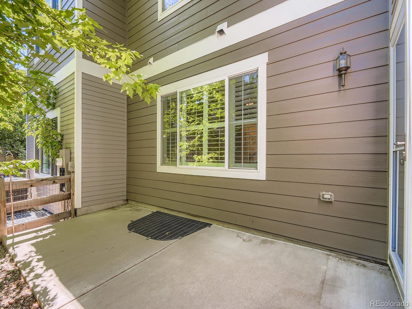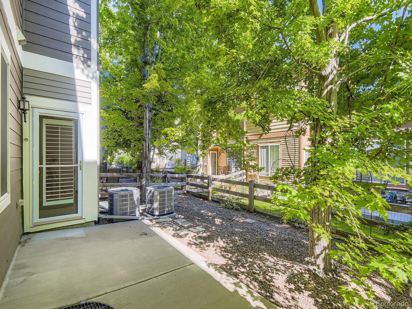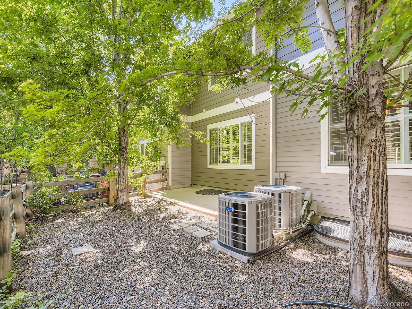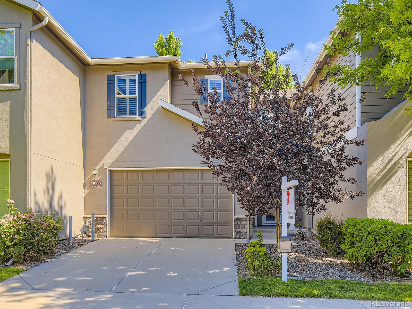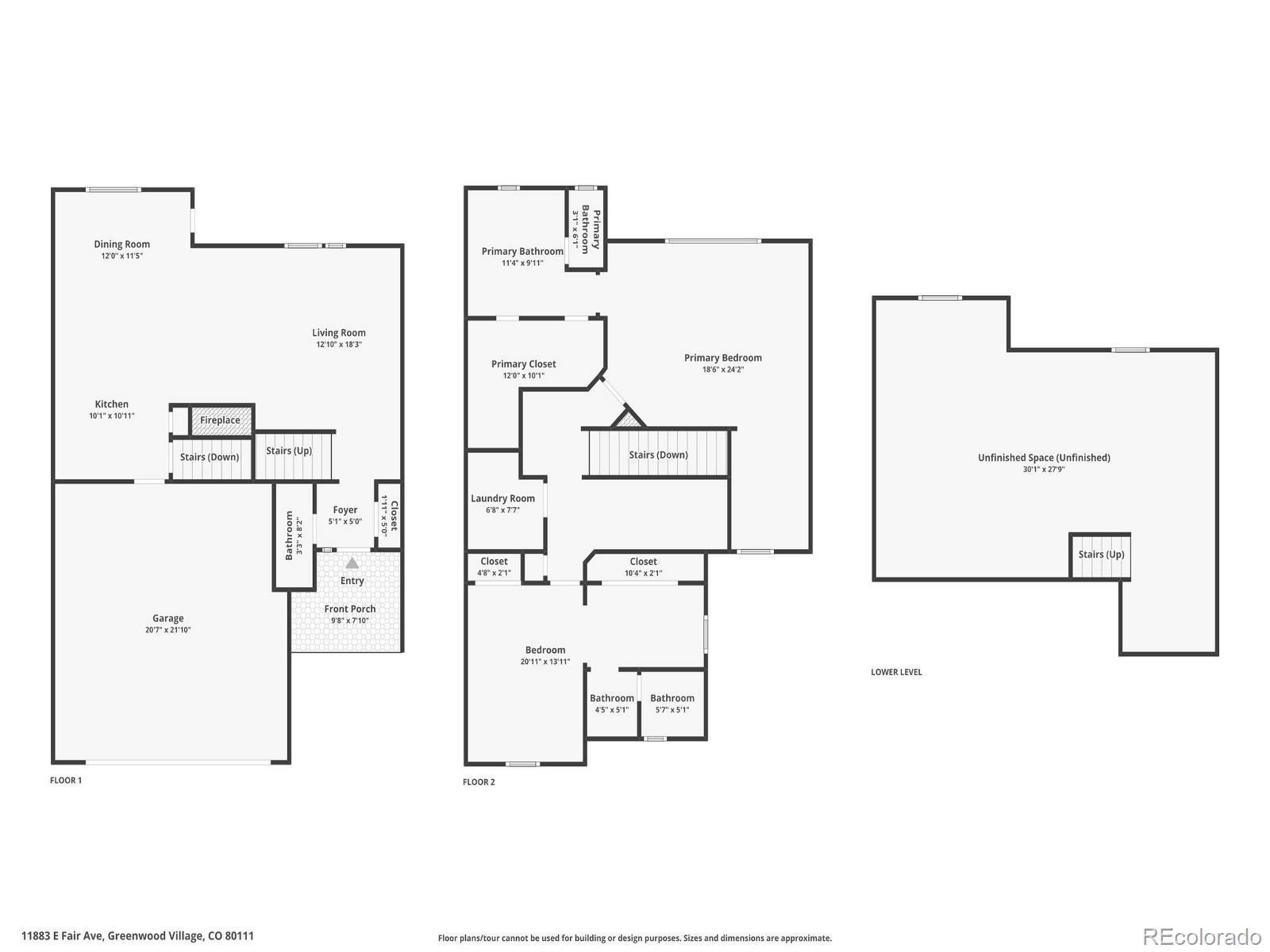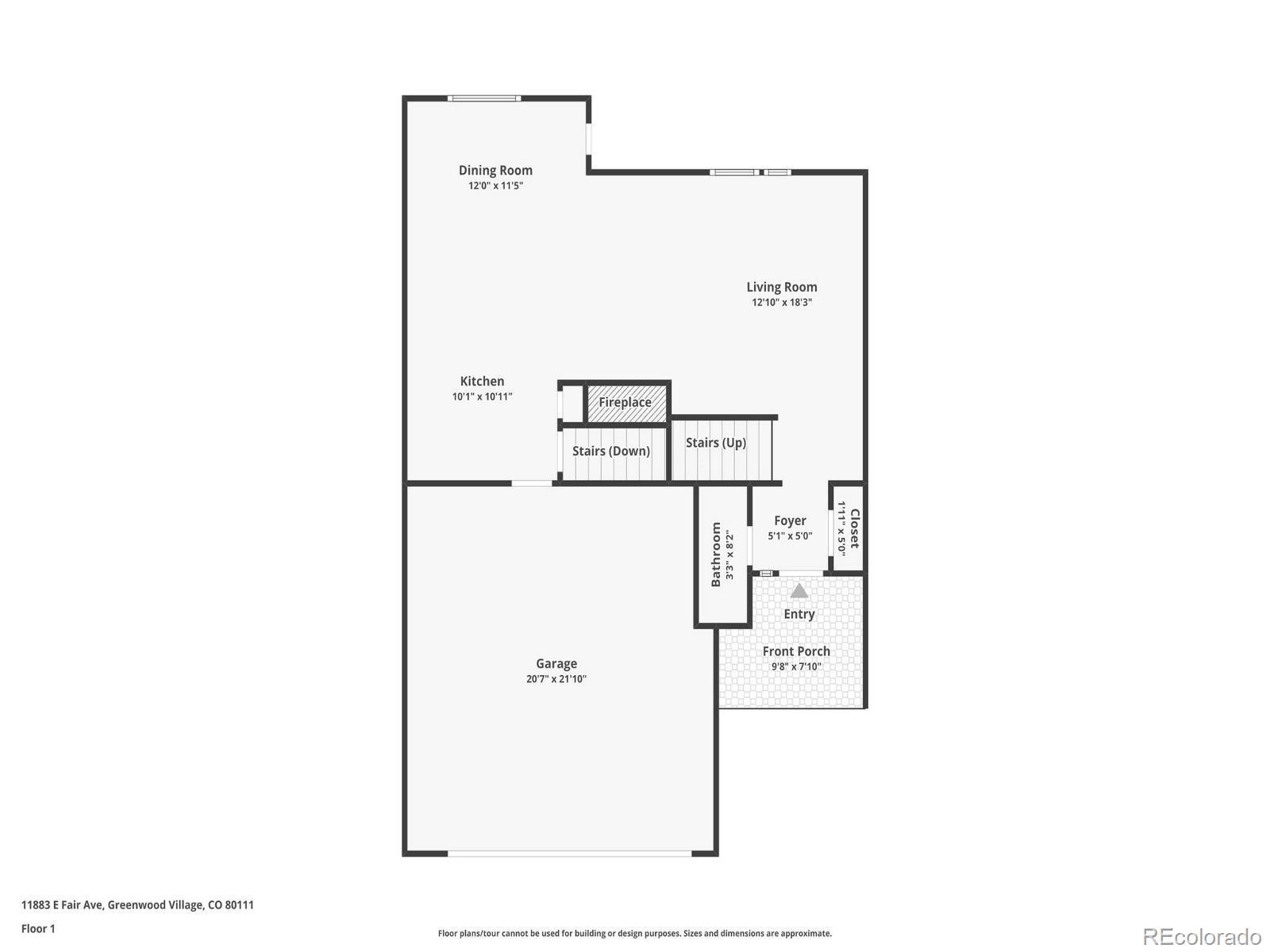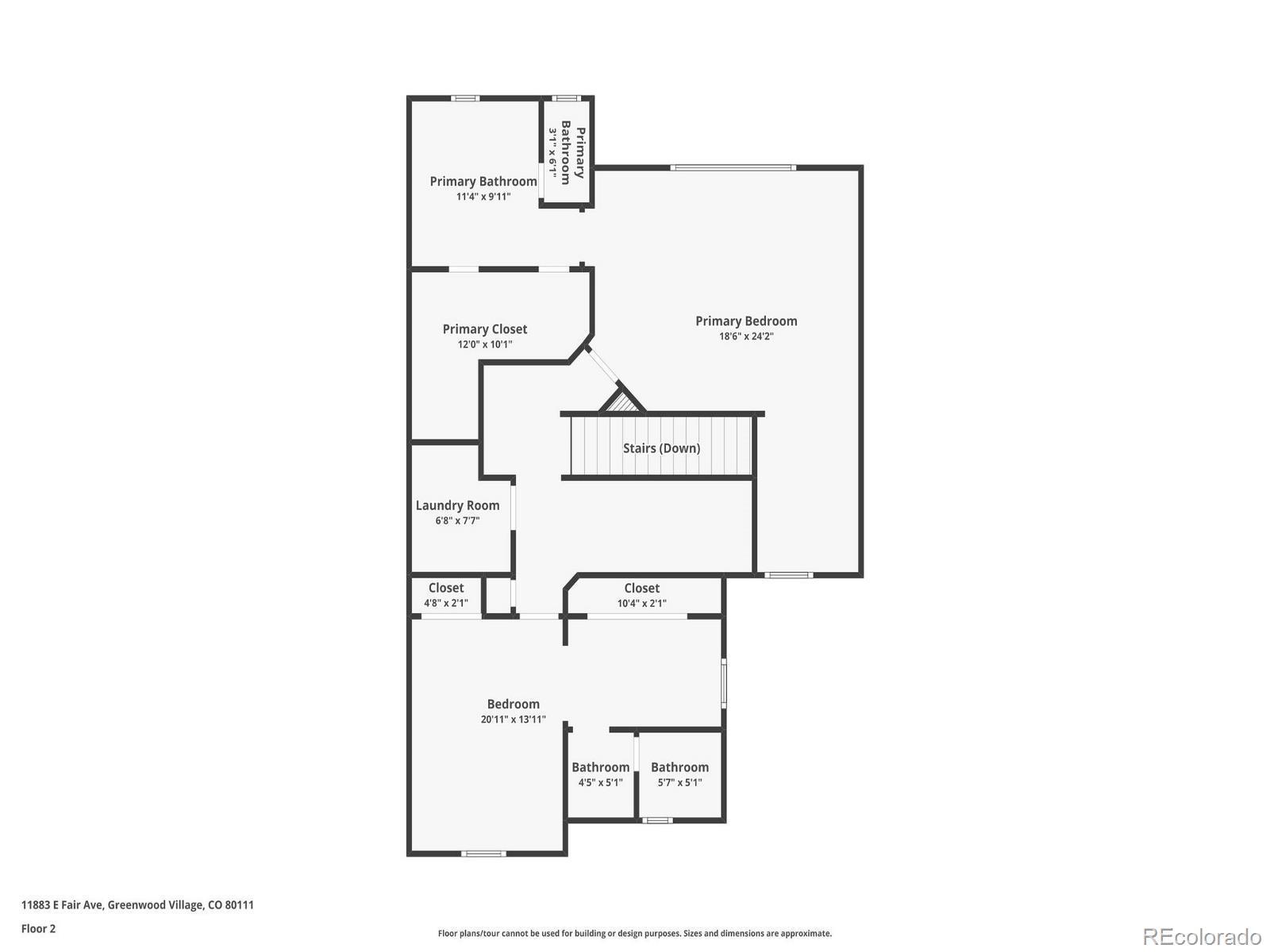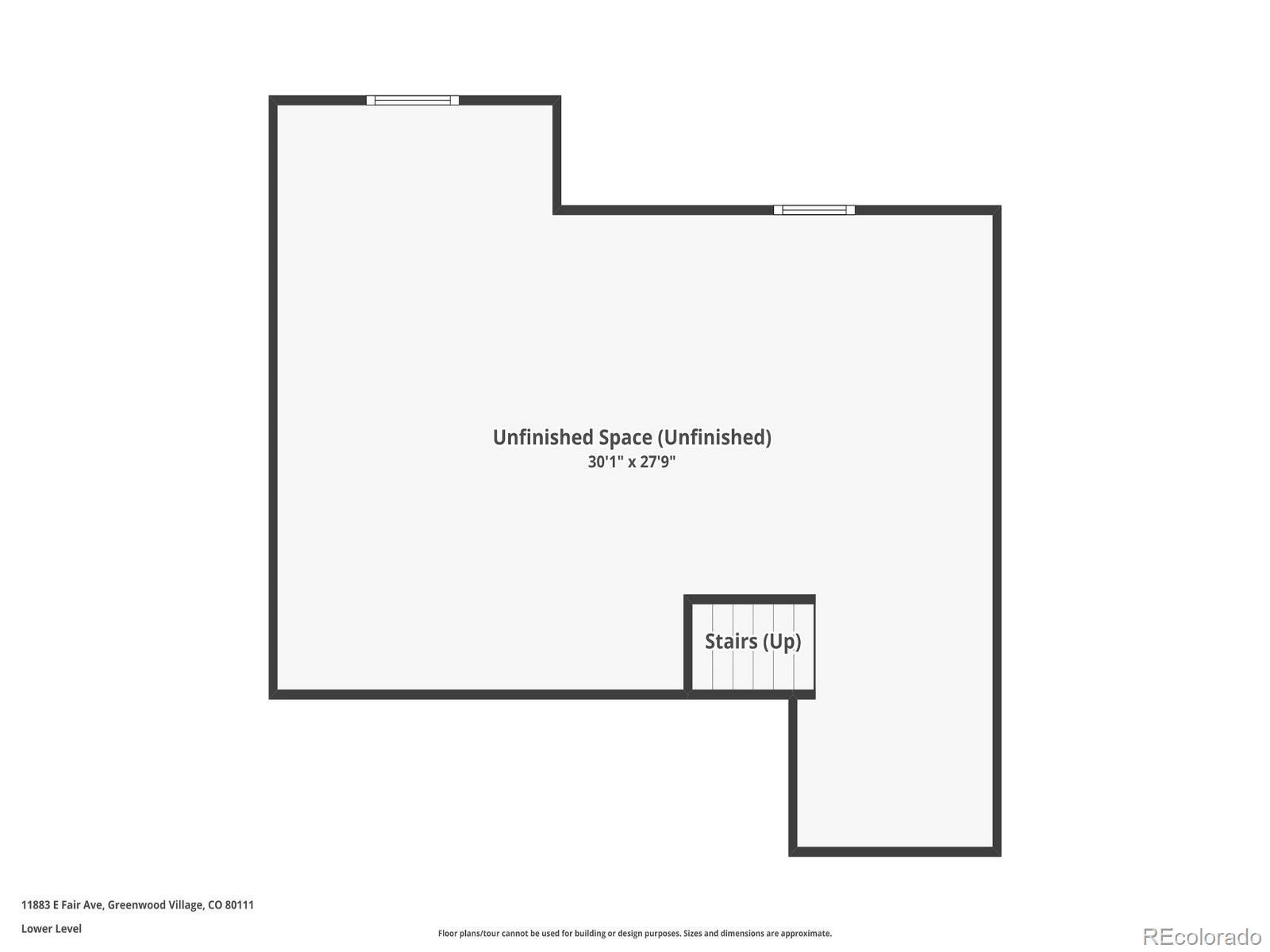Find us on...
Dashboard
- 2 Beds
- 3 Baths
- 1,825 Sqft
- .06 Acres
New Search X
11883 E Fair Avenue
This is a great low maintenance townhome in a wonder location. The bright and airy open-concept main floor features a spacious living room with a cozy fireplace, a generous kitchen, and a dining area perfect for gatherings. Step outside to the fenced back patio, where you can relax under the shade of mature maple trees. Upstairs, you'll find two generously sized bedrooms, each with en suite bathrooms, including a luxurious five-piece bathroom in the primary suite. These bedrooms have so much extra space you could easily create a home office totally separate from the bedroom with a divider or a baby nursery. The second floor also offers versatile flex spaces, ideal for an office, cozy reading nook or workout area. The unfinished basement, equipped with egress windows, provides ample storage or the potential for additional living space. Set in a tranquil neighborhood, this home grants access to a playground, private pool and clubhouse, tennis courts, and direct pathways into multiple open spaces. Conveniently located near a variety of amenities and with easy highway access, this townhome is also situated in the highly regarded Cherry Creek School District and very close to Cherry Creek State Park.
Listing Office: HomeSmart 
Essential Information
- MLS® #9791369
- Price$589,000
- Bedrooms2
- Bathrooms3.00
- Full Baths2
- Half Baths1
- Square Footage1,825
- Acres0.06
- Year Built2006
- TypeResidential
- Sub-TypeTownhouse
- StatusActive
Community Information
- Address11883 E Fair Avenue
- SubdivisionCherry Creek Vista
- CityGreenwood Village
- CountyArapahoe
- StateCO
- Zip Code80111
Amenities
- Parking Spaces2
- ParkingConcrete
- # of Garages2
- ViewCity, Mountain(s)
Amenities
Clubhouse, Gated, Park, Playground, Pool, Tennis Court(s)
Utilities
Cable Available, Electricity Connected, Internet Access (Wired), Phone Available
Interior
- HeatingForced Air
- CoolingCentral Air
- FireplaceYes
- # of Fireplaces1
- FireplacesGas, Gas Log, Living Room
- StoriesTwo
Interior Features
Ceiling Fan(s), Five Piece Bath, Granite Counters, High Ceilings, Kitchen Island, Open Floorplan, Pantry, Primary Suite, Smoke Free, Walk-In Closet(s)
Appliances
Cooktop, Dishwasher, Disposal, Dryer, Microwave, Oven, Refrigerator, Washer
Exterior
- WindowsDouble Pane Windows
- RoofComposition
Exterior Features
Lighting, Private Yard, Rain Gutters
Lot Description
Landscaped, Master Planned, Near Public Transit
School Information
- DistrictCherry Creek 5
- ElementaryCottonwood Creek
- MiddleCampus
- HighCherry Creek
Additional Information
- Date ListedMay 31st, 2025
Listing Details
 HomeSmart
HomeSmart
 Terms and Conditions: The content relating to real estate for sale in this Web site comes in part from the Internet Data eXchange ("IDX") program of METROLIST, INC., DBA RECOLORADO® Real estate listings held by brokers other than RE/MAX Professionals are marked with the IDX Logo. This information is being provided for the consumers personal, non-commercial use and may not be used for any other purpose. All information subject to change and should be independently verified.
Terms and Conditions: The content relating to real estate for sale in this Web site comes in part from the Internet Data eXchange ("IDX") program of METROLIST, INC., DBA RECOLORADO® Real estate listings held by brokers other than RE/MAX Professionals are marked with the IDX Logo. This information is being provided for the consumers personal, non-commercial use and may not be used for any other purpose. All information subject to change and should be independently verified.
Copyright 2025 METROLIST, INC., DBA RECOLORADO® -- All Rights Reserved 6455 S. Yosemite St., Suite 500 Greenwood Village, CO 80111 USA
Listing information last updated on December 18th, 2025 at 1:18pm MST.


