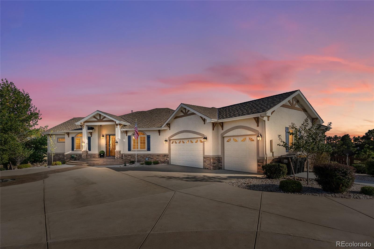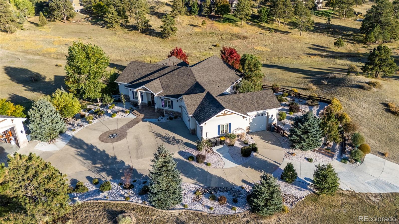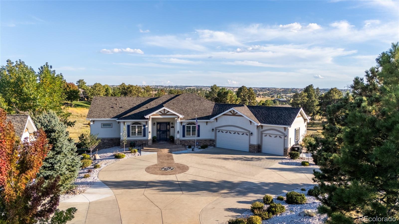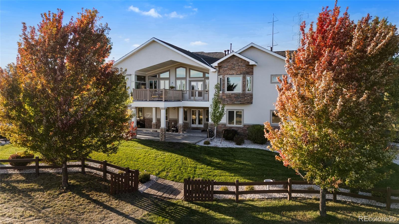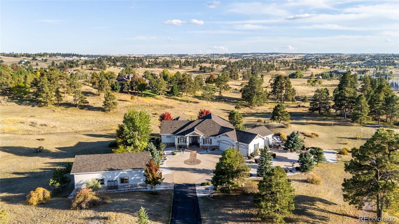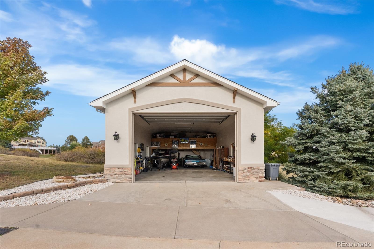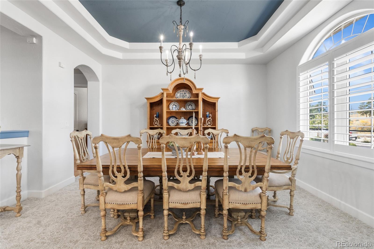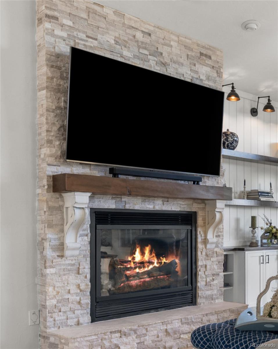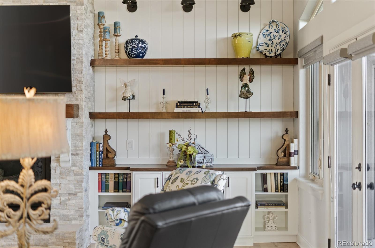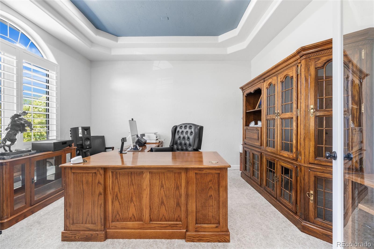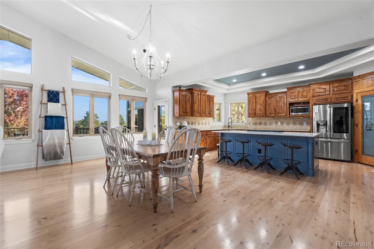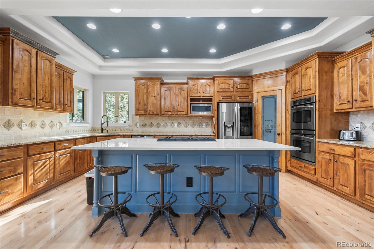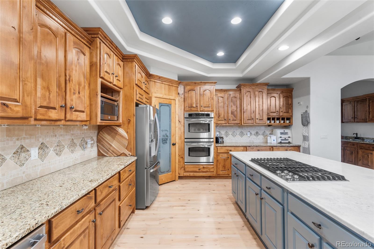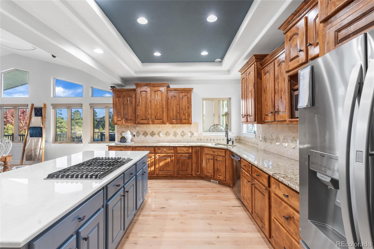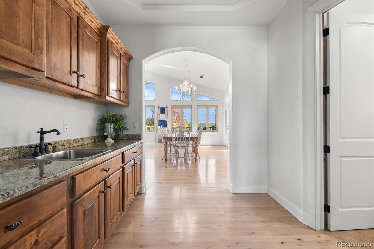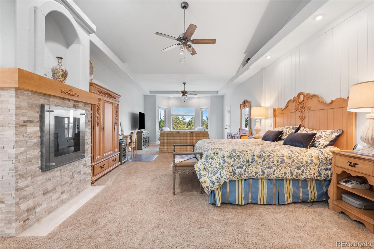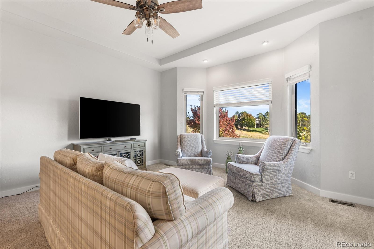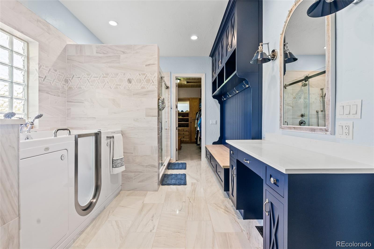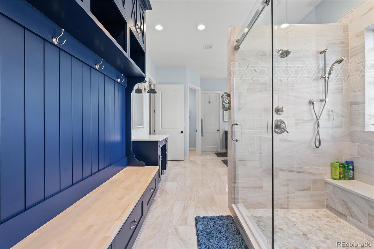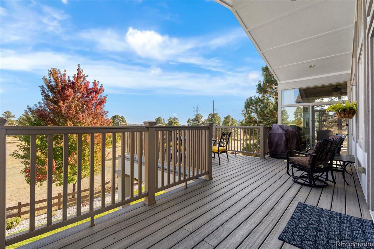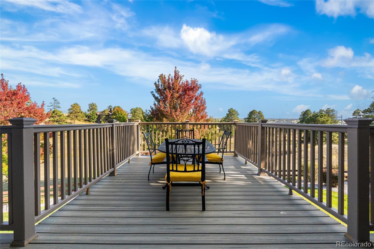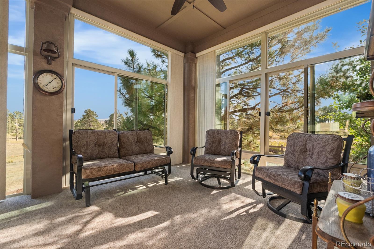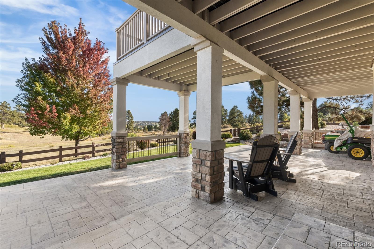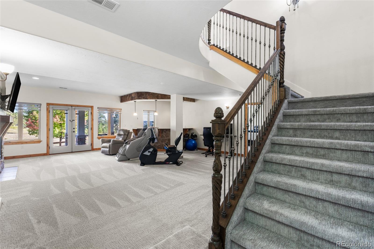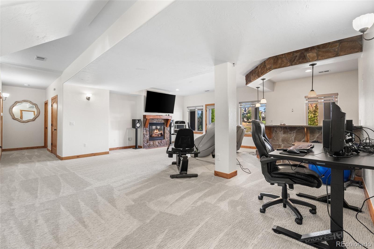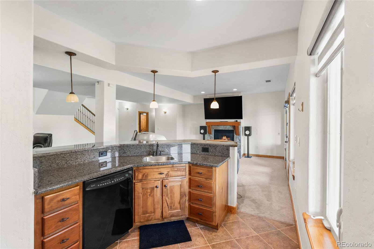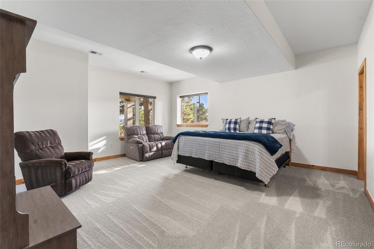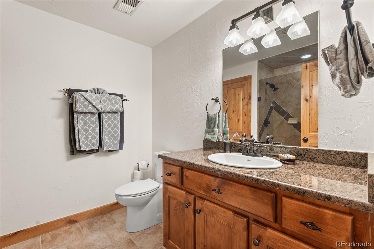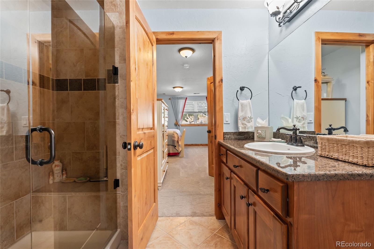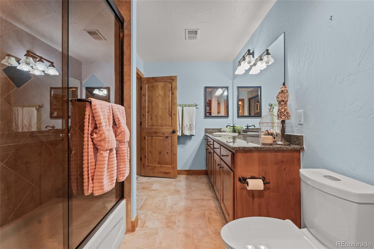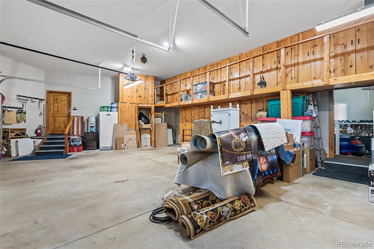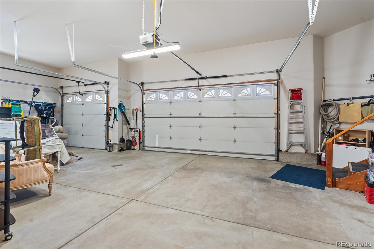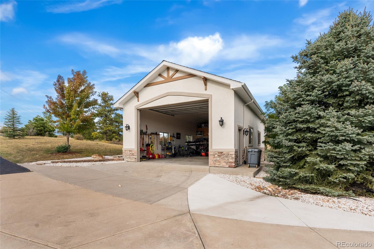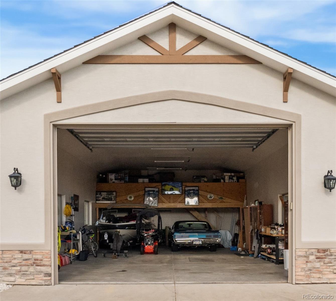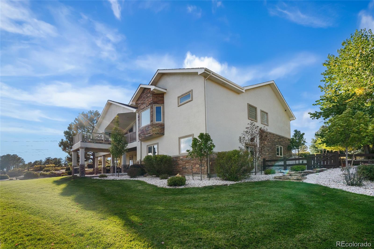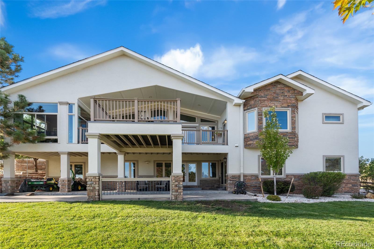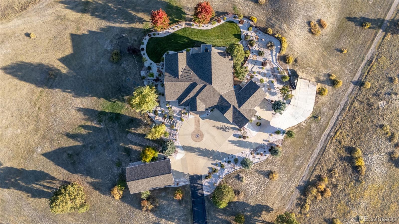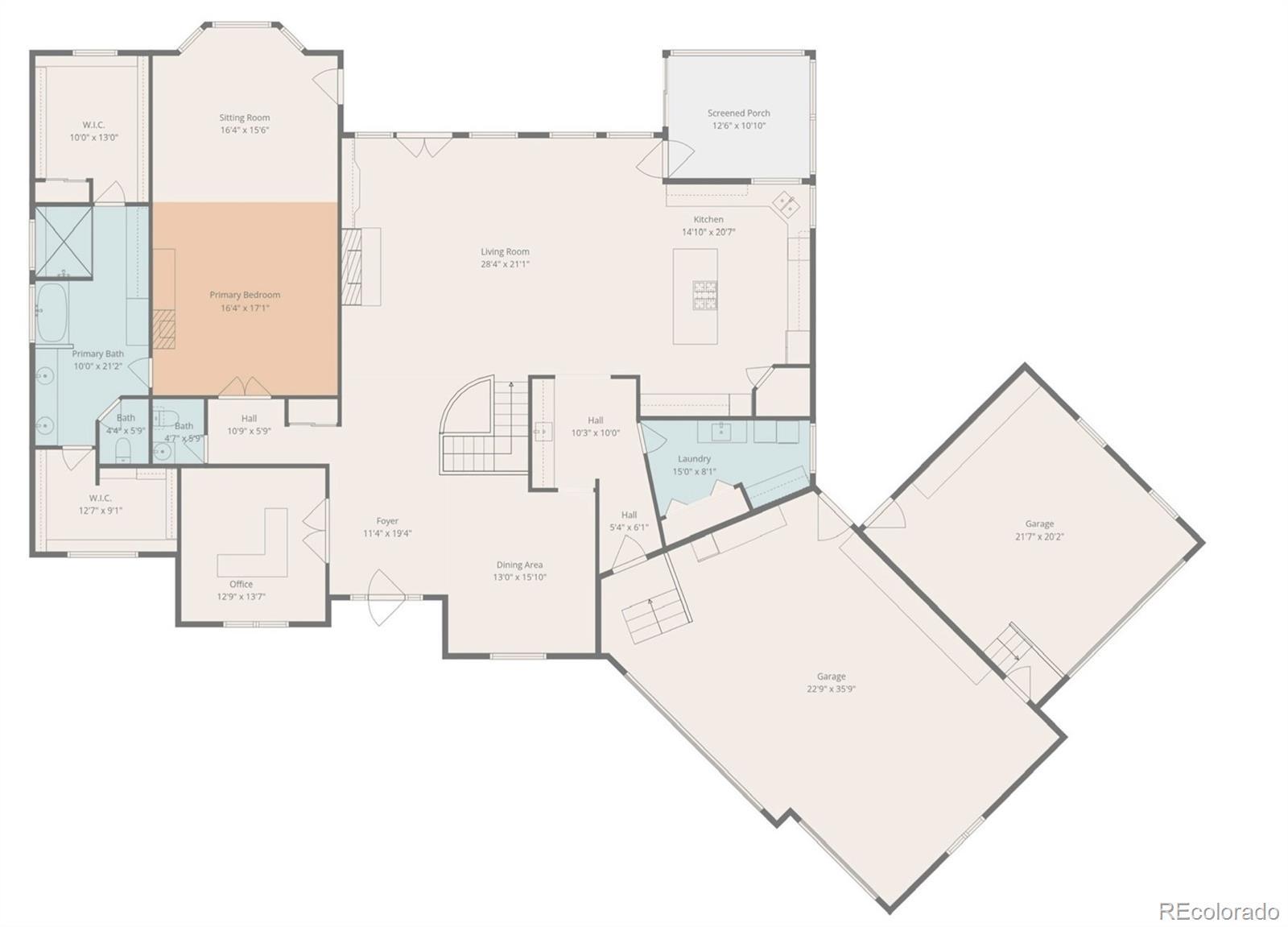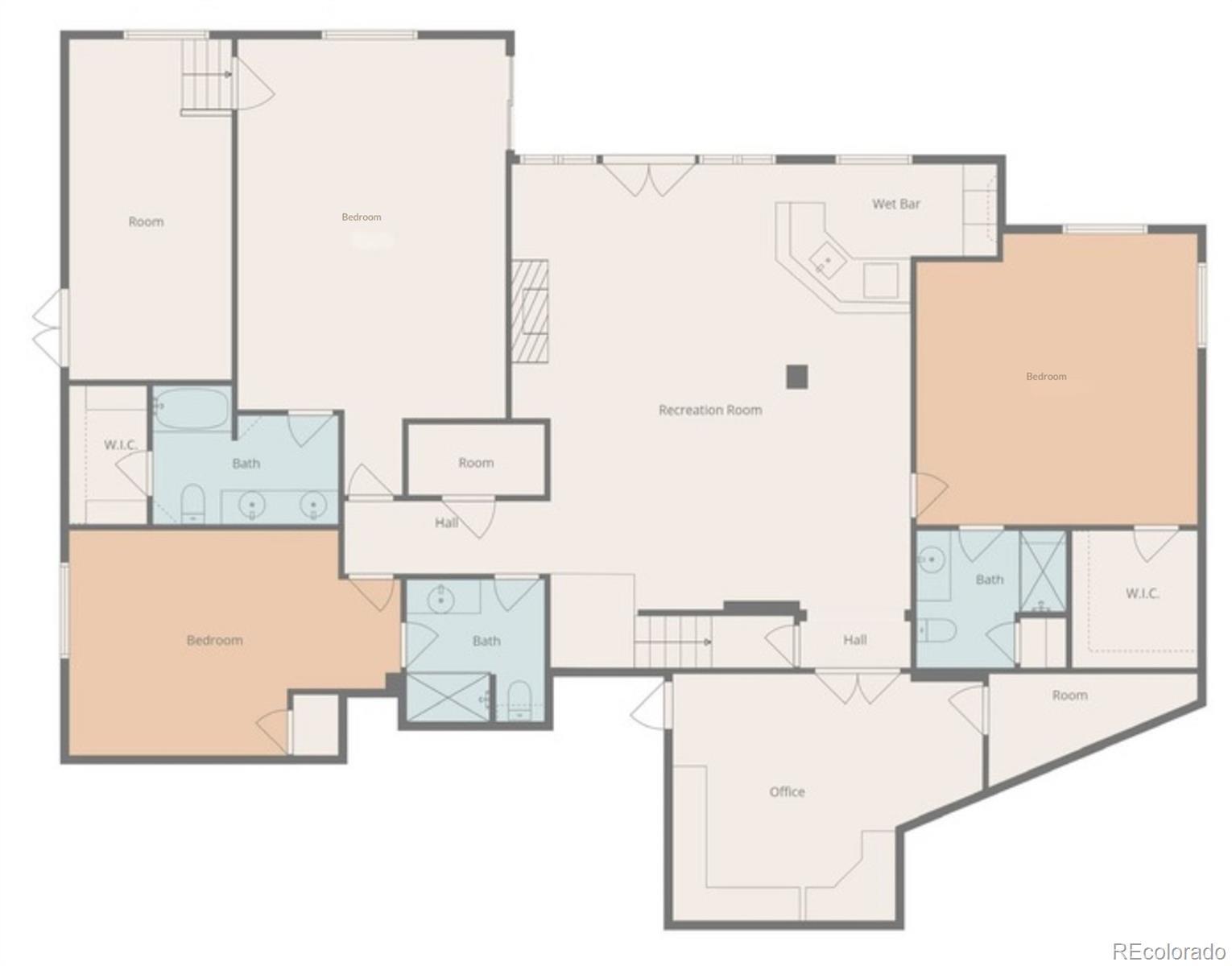Find us on...
Dashboard
- 4 Beds
- 5 Baths
- 5,980 Sqft
- 3.1 Acres
New Search X
9050 Mary Clarke Place
Opportunities like this are rare in Bell Cross Ranch. With only a handful of custom estates in this enclave, homes seldom come to market and this one, set on over 3 acres & bordered by 160 acres of open space, is unforgettable. From the moment you step inside, light pours through expansive windows framing panoramic views to Pikes Peak. Over 6,100 sq ft unfolds with soaring ceilings, seamless flow, and four bedrooms, each with its own en suite bath. More than $300,000 in upgrades adorn this home — a new roof in 2024, fresh paint inside & out, refinished Alderwood hardwoods, stacked-stone fireplaces, new carpeting, & updated main-level lighting. At the heart of the home, the kitchen is designed for gathering. An oversized granite island, Alder cabinetry with pull-outs, stainless appliances, & a new 5-burner gas cooktop make it as functional as it is beautiful. Just beyond, the living room invites you to linger by the fire while gazing out at wildlife & open space. The main-level primary suite feels like a retreat, with its own fireplace, bay-window sitting area, spa bath with jetted tub, oversized shower, & dual walk-in closets, one cedar. Downstairs, the walk-out level expands the possibilities: a full bar & gathering room, private guest suites, a secondary office, or if you prefer a custom theater. Step outside to living spaces made for every season. A four-season sunroom, new deck, & covered patio connect to professionally landscaped grounds. Mature trees, a fenced lawn, irrigated garden beds, & fruit trees add both beauty & function. Another feature that sets this property apart: the garages. An attached 4-car garage meets every expectations, but the massive detached garage goes further, built to house a full-size RV with hookups & loft storage, or to serve as another 4-car space. A true rarity. Just minutes from downtown Parker, DTC, & E-470/I-25, this estate offers both seclusion & connection.
Listing Office: Keller Williams DTC 
Essential Information
- MLS® #9793285
- Price$1,799,000
- Bedrooms4
- Bathrooms5.00
- Full Baths2
- Half Baths1
- Square Footage5,980
- Acres3.10
- Year Built2006
- TypeResidential
- Sub-TypeSingle Family Residence
- StyleContemporary
- StatusActive
Community Information
- Address9050 Mary Clarke Place
- SubdivisionBell Cross Ranch
- CityParker
- CountyDouglas
- StateCO
- Zip Code80138
Amenities
- AmenitiesTrail(s)
- Parking Spaces8
- # of Garages8
Parking
Circular Driveway, Concrete, Lighted, Oversized, Oversized Door, RV Garage
Interior
- HeatingForced Air
- CoolingCentral Air
- FireplaceYes
- # of Fireplaces3
- StoriesOne
Interior Features
Ceiling Fan(s), Central Vacuum, Eat-in Kitchen, Entrance Foyer, Five Piece Bath, Granite Counters, High Ceilings, High Speed Internet, In-Law Floorplan, Jack & Jill Bathroom, Kitchen Island, Open Floorplan, Pantry, Primary Suite, Smoke Free, Sound System, Hot Tub, Vaulted Ceiling(s), Walk-In Closet(s), Wet Bar, Wired for Data
Appliances
Convection Oven, Cooktop, Dishwasher, Disposal, Double Oven, Gas Water Heater, Humidifier, Microwave, Self Cleaning Oven, Tankless Water Heater, Water Softener
Fireplaces
Family Room, Gas Log, Great Room, Primary Bedroom
Exterior
- Exterior FeaturesDog Run, Garden
- RoofComposition
Lot Description
Cul-De-Sac, Landscaped, Open Space, Sprinklers In Front, Sprinklers In Rear
Windows
Bay Window(s), Double Pane Windows, Egress Windows, Storm Window(s)
School Information
- DistrictDouglas RE-1
- ElementaryIron Horse
- MiddleSierra
- HighChaparral
Additional Information
- Date ListedOctober 2nd, 2025
- ZoningLRR
Listing Details
 Keller Williams DTC
Keller Williams DTC
 Terms and Conditions: The content relating to real estate for sale in this Web site comes in part from the Internet Data eXchange ("IDX") program of METROLIST, INC., DBA RECOLORADO® Real estate listings held by brokers other than RE/MAX Professionals are marked with the IDX Logo. This information is being provided for the consumers personal, non-commercial use and may not be used for any other purpose. All information subject to change and should be independently verified.
Terms and Conditions: The content relating to real estate for sale in this Web site comes in part from the Internet Data eXchange ("IDX") program of METROLIST, INC., DBA RECOLORADO® Real estate listings held by brokers other than RE/MAX Professionals are marked with the IDX Logo. This information is being provided for the consumers personal, non-commercial use and may not be used for any other purpose. All information subject to change and should be independently verified.
Copyright 2025 METROLIST, INC., DBA RECOLORADO® -- All Rights Reserved 6455 S. Yosemite St., Suite 500 Greenwood Village, CO 80111 USA
Listing information last updated on December 9th, 2025 at 2:33pm MST.

