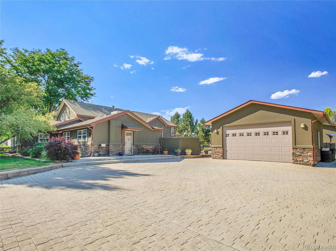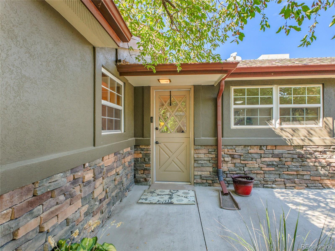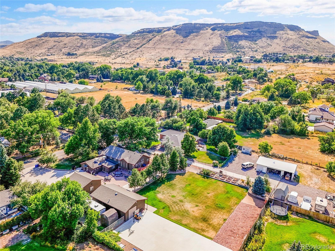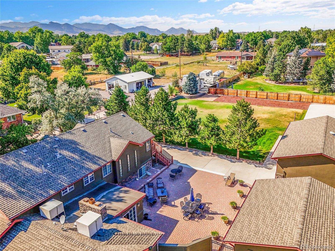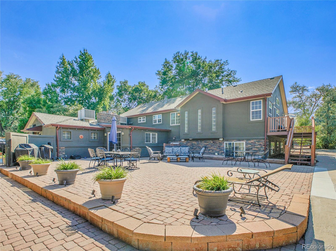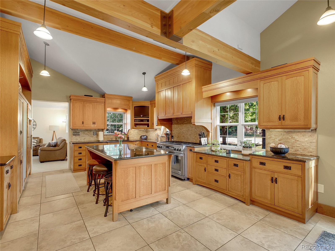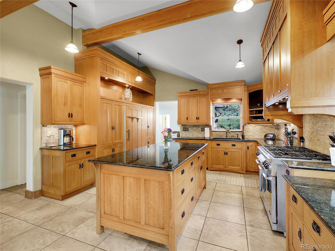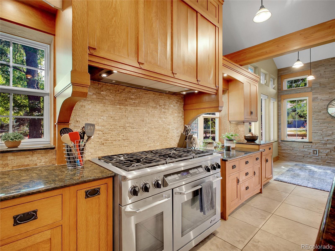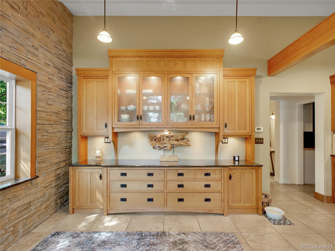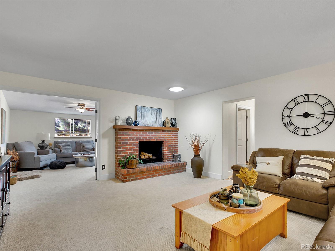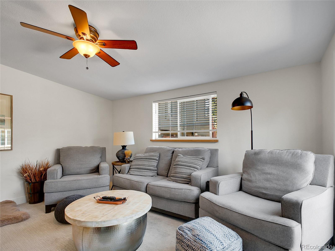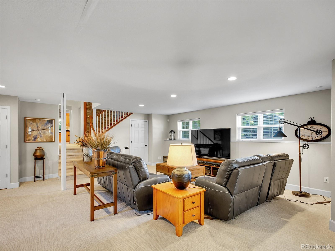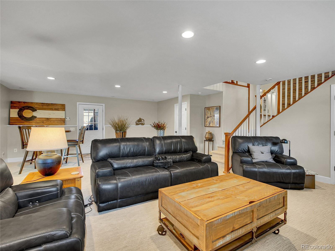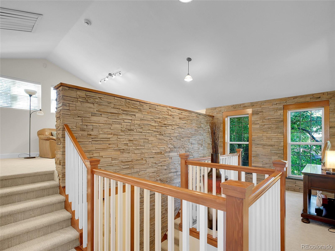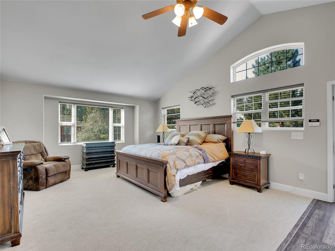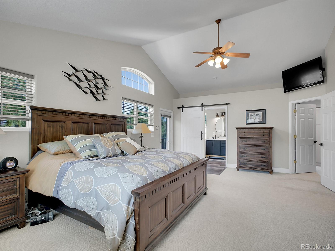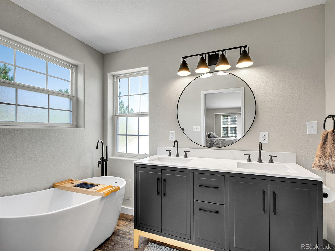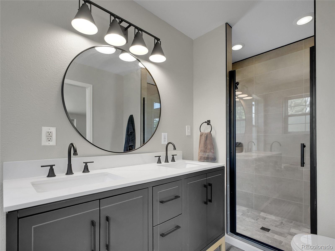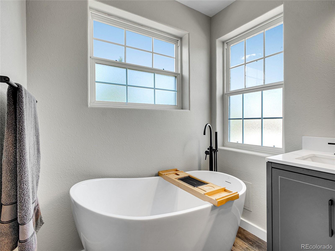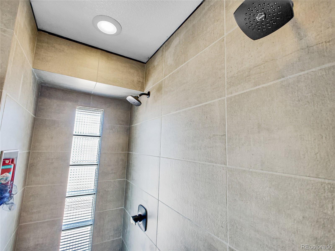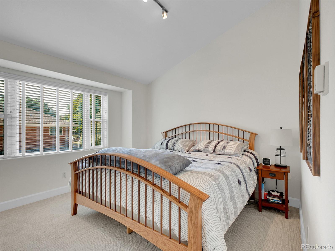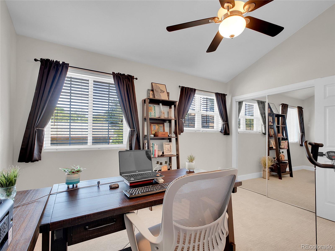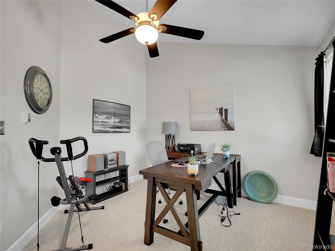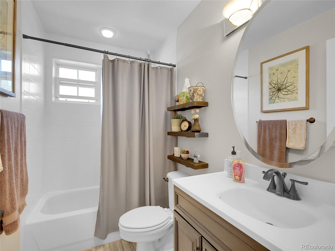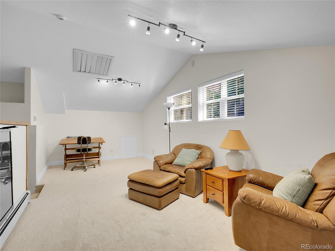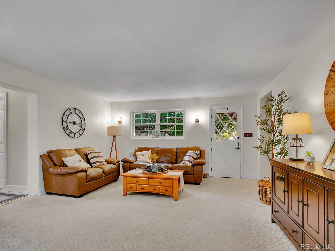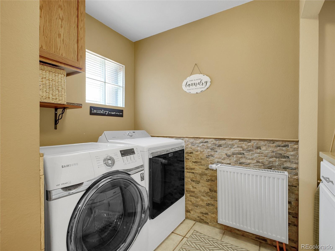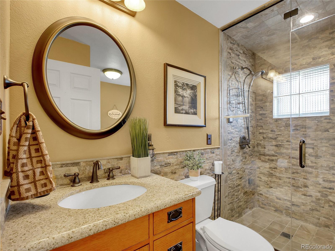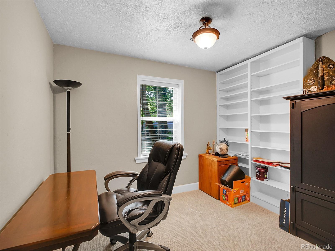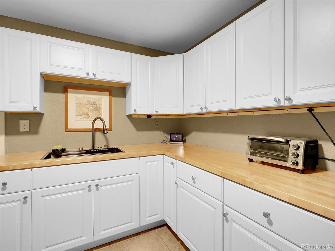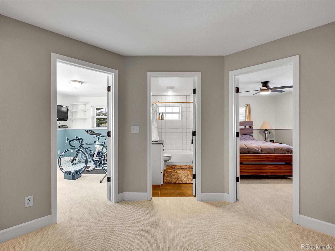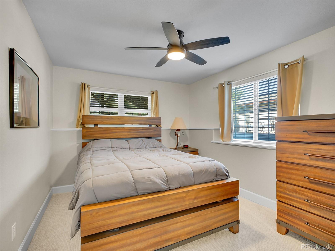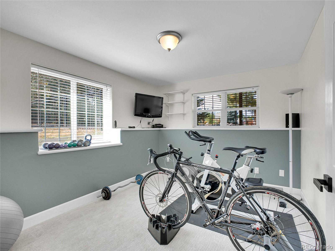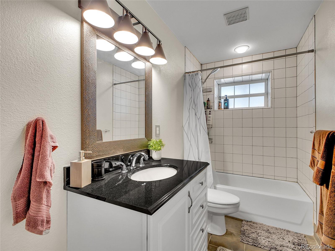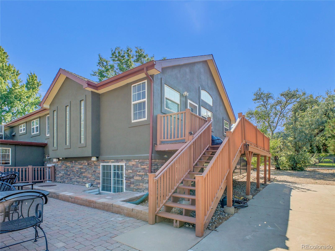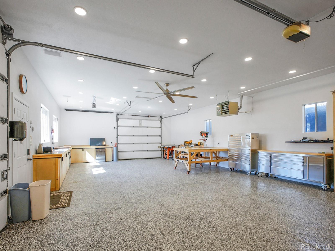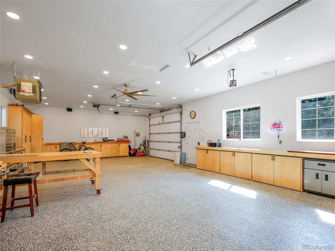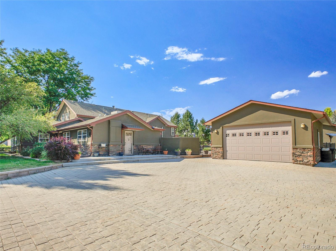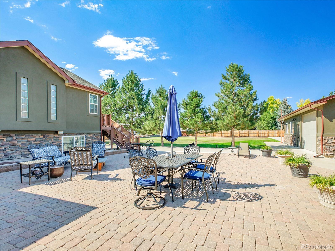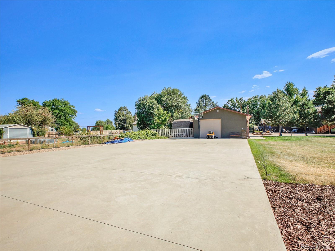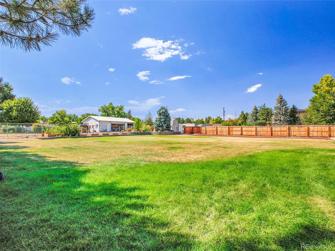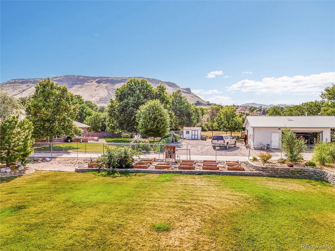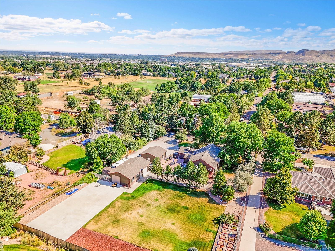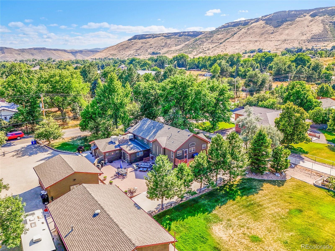Find us on...
Dashboard
- 5 Beds
- 4 Baths
- 4,280 Sqft
- .97 Acres
New Search X
16395 W 54th Avenue
Introducing a stunning custom home in the Golden foothills on a lush 1-acre lot, zoned for horses. This property blends luxury and comfort with meticulous design details throughout. The chef’s kitchen features custom cabinetry, high-end appliances, a huge island, stacked stone, and timber beams. Relax in the sunken family or living room with a sunroom, or entertain on the expansive patio with breathtaking mountain views. The walk-out lower level offers 2 bedrooms and a full bath, while the upper level boasts a serene primary suite with private deck, plus 2 additional bedrooms, full bath, laundry, and a versatile bonus room. The main level includes 2 offices, a pantry with dual refrigerators, steam shower bath, and second laundry. Radiant floor heating with individual room controls ensures year-round comfort. Additional features include a 2-car garage, 1,000 sq. ft. 4-car garage or workshop, RV parking. Recent updates include fresh paint, newer carpet, custom paver driveway, and new patio. Minutes to Golden, near Fairmount Park, and with easy highway access—this property truly has it all!
Listing Office: RE/MAX Alliance 
Essential Information
- MLS® #9796865
- Price$1,750,000
- Bedrooms5
- Bathrooms4.00
- Full Baths4
- Square Footage4,280
- Acres0.97
- Year Built1947
- TypeResidential
- Sub-TypeSingle Family Residence
- StyleTraditional
- StatusActive
Community Information
- Address16395 W 54th Avenue
- SubdivisionFairmount Park
- CityGolden
- CountyJefferson
- StateCO
- Zip Code80403
Amenities
- Parking Spaces6
- # of Garages6
- ViewMountain(s)
Utilities
Cable Available, Electricity Connected, Natural Gas Connected, Phone Available
Parking
Concrete, Floor Coating, Heated Garage, Insulated Garage, Oversized, Oversized Door, RV Garage
Interior
- HeatingHot Water, Radiant Floor
- CoolingEvaporative Cooling
- FireplaceYes
- # of Fireplaces1
- FireplacesFamily Room, Wood Burning
- StoriesMulti/Split
Interior Features
Ceiling Fan(s), Eat-in Kitchen, Five Piece Bath, Granite Counters, High Ceilings, Kitchen Island, Open Floorplan, Smoke Free, Vaulted Ceiling(s), Walk-In Closet(s)
Appliances
Dishwasher, Dryer, Microwave, Oven, Range, Range Hood, Refrigerator, Washer
Exterior
- RoofComposition
- FoundationSlab
Exterior Features
Garden, Lighting, Private Yard, Rain Gutters
Lot Description
Landscaped, Level, Many Trees, Sprinklers In Front, Sprinklers In Rear
Windows
Double Pane Windows, Window Coverings
School Information
- DistrictJefferson County R-1
- ElementaryFairmount
- MiddleDrake
- HighArvada West
Additional Information
- Date ListedAugust 21st, 2025
- ZoningA-1
Listing Details
 RE/MAX Alliance
RE/MAX Alliance
 Terms and Conditions: The content relating to real estate for sale in this Web site comes in part from the Internet Data eXchange ("IDX") program of METROLIST, INC., DBA RECOLORADO® Real estate listings held by brokers other than RE/MAX Professionals are marked with the IDX Logo. This information is being provided for the consumers personal, non-commercial use and may not be used for any other purpose. All information subject to change and should be independently verified.
Terms and Conditions: The content relating to real estate for sale in this Web site comes in part from the Internet Data eXchange ("IDX") program of METROLIST, INC., DBA RECOLORADO® Real estate listings held by brokers other than RE/MAX Professionals are marked with the IDX Logo. This information is being provided for the consumers personal, non-commercial use and may not be used for any other purpose. All information subject to change and should be independently verified.
Copyright 2025 METROLIST, INC., DBA RECOLORADO® -- All Rights Reserved 6455 S. Yosemite St., Suite 500 Greenwood Village, CO 80111 USA
Listing information last updated on November 1st, 2025 at 10:33am MDT.

