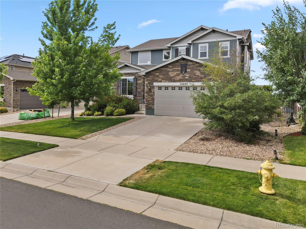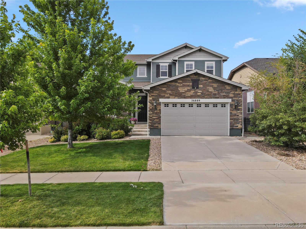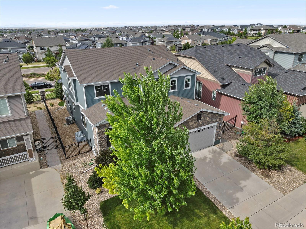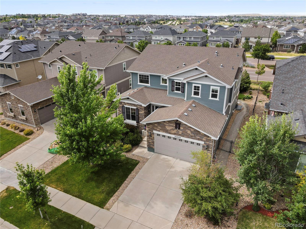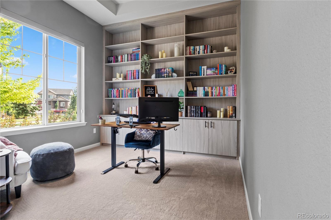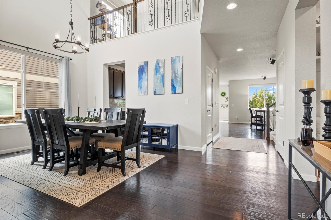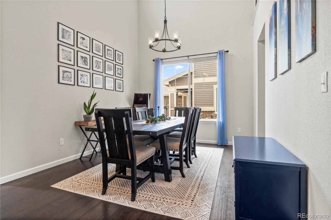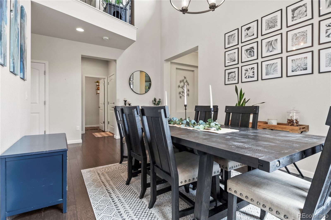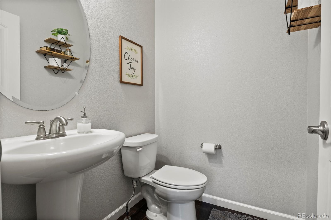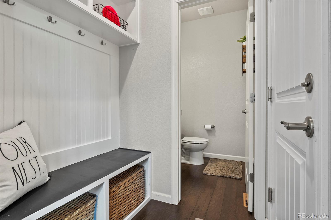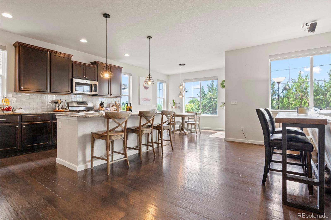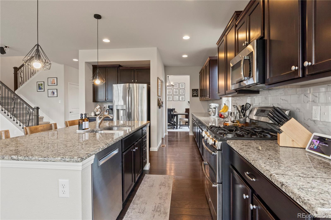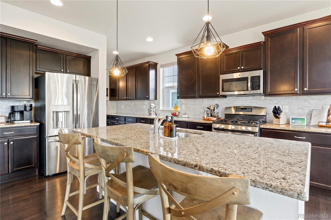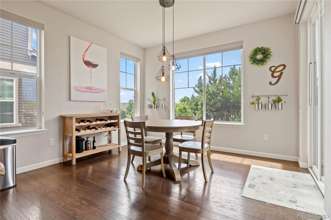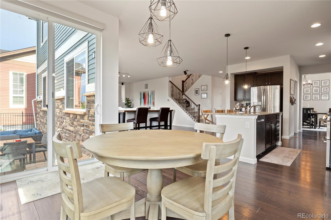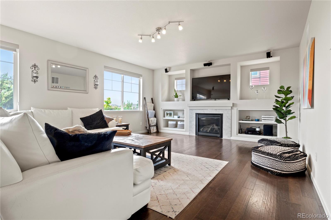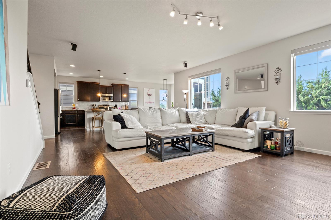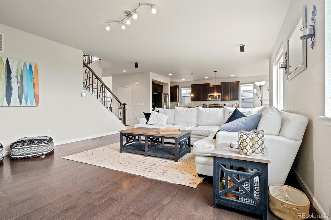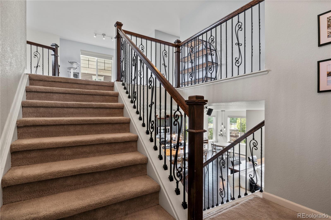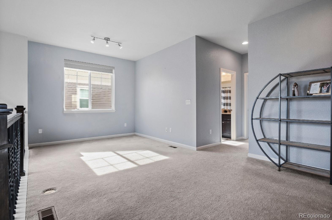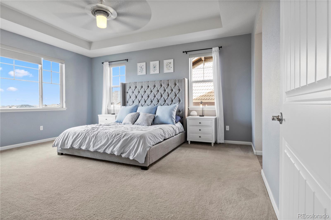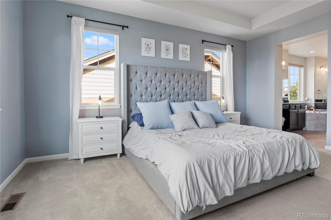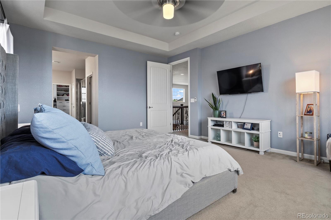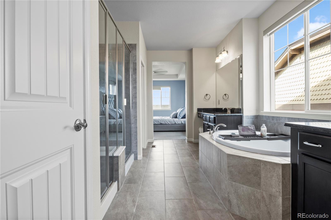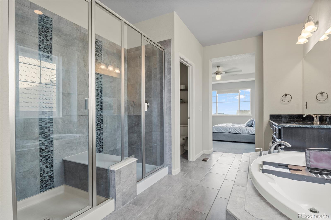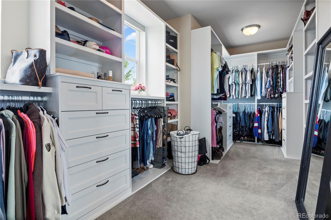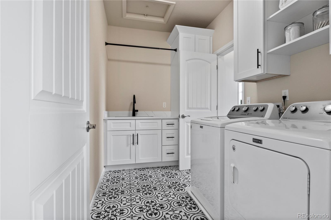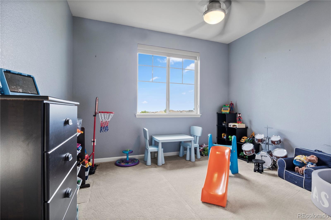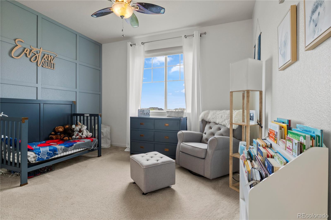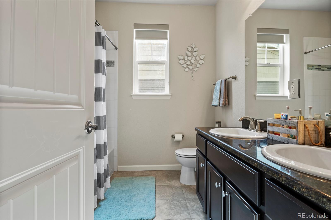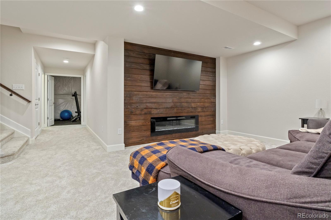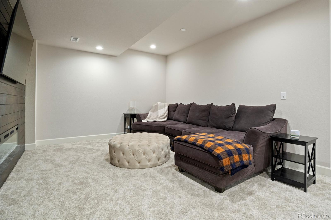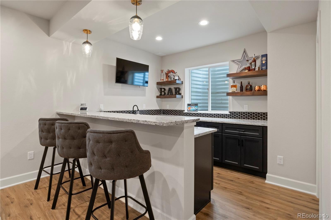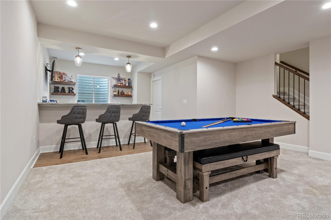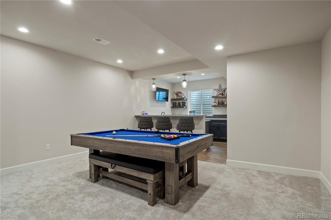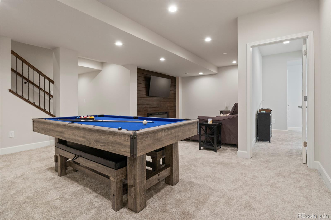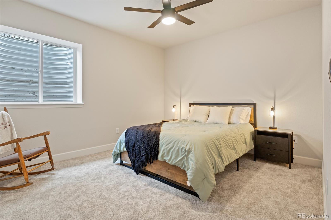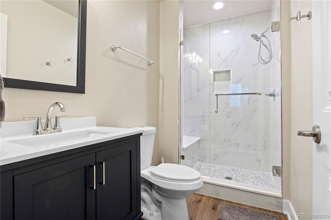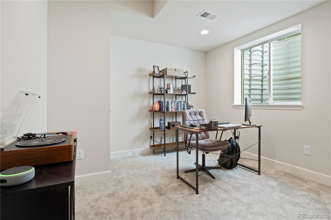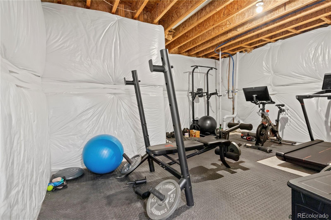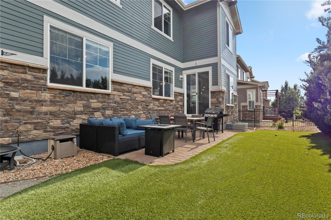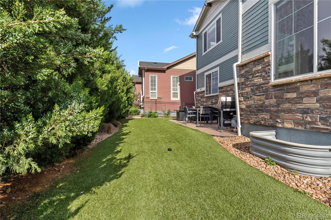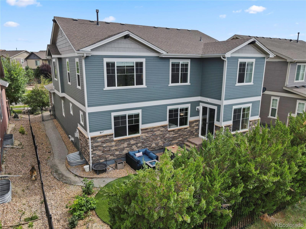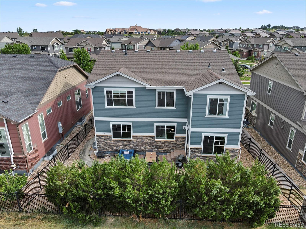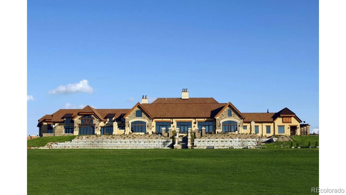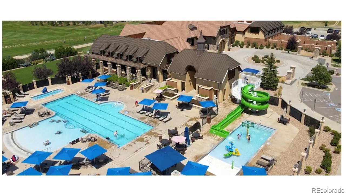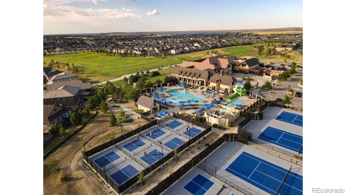Find us on...
Dashboard
- 5 Beds
- 4 Baths
- 3,987 Sqft
- .14 Acres
New Search X
26889 E Irish Place
Step inside this stunning SE Aurora home featuring modern finishes, fresh exterior paint, and stylish details throughout. The open-concept main level offers a bright, inviting living space with a ton of natural light, granite countertops, and a cozy gas fireplace with surround sound. Do not fret if you are not wanting the natural light, all windows have roll up, black-out fabric shades to block out all the light. The floor to ceiling built-in bookshelves in the office are brand new as is the fully finished basement. Boosting 2 extra bedrooms, a 3/4 bath, a wet bar and new wood shiplap accent wall with an electric fireplace. Seriously though, so new, the paint still isn't fully dry. Spectacular espresso hardwood floors throughout the main level, with carpet on the upper and lower levels for comfort. If that's not enough, this home has a very low maintenance yard with newer astro-turf backyard and privacy trees. Cherry on top! - the primary closet has just been custom-finished for maximum storage and ideal use of space. Did I mention the closet is attached to the upstairs laundry room?? Say what!!! Unlock a 1.00% lender-paid credit (based on your loan amount) when you work with our preferred lender. Apply it toward your closing costs or use it to buy down your interest rate—the choice is yours. Come see it for yourself!
Listing Office: Keller Williams DTC 
Essential Information
- MLS® #9797999
- Price$775,000
- Bedrooms5
- Bathrooms4.00
- Full Baths2
- Half Baths1
- Square Footage3,987
- Acres0.14
- Year Built2014
- TypeResidential
- Sub-TypeSingle Family Residence
- StatusActive
Community Information
- Address26889 E Irish Place
- SubdivisionBlackstone Country Club
- CityAurora
- CountyArapahoe
- StateCO
- Zip Code80016
Amenities
- Parking Spaces3
- ParkingTandem
- # of Garages3
Amenities
Clubhouse, Fitness Center, Golf Course, Park, Playground, Pool, Tennis Court(s)
Interior
- HeatingForced Air
- CoolingCentral Air
- FireplaceYes
- # of Fireplaces2
- StoriesTwo
Interior Features
Built-in Features, Ceiling Fan(s), Eat-in Kitchen, Five Piece Bath, Granite Counters, High Ceilings, Kitchen Island, Open Floorplan, Pantry, Primary Suite, Radon Mitigation System, Smoke Free, Vaulted Ceiling(s), Walk-In Closet(s), Wet Bar
Appliances
Cooktop, Dishwasher, Disposal, Dryer, Oven, Refrigerator, Washer, Wine Cooler
Fireplaces
Basement, Electric, Family Room, Gas
Exterior
- RoofComposition
- FoundationSlab
Lot Description
Landscaped, Sprinklers In Front, Sprinklers In Rear
Windows
Double Pane Windows, Egress Windows, Window Treatments
School Information
- DistrictCherry Creek 5
- ElementaryWoodland
- MiddleFox Ridge
- HighCherokee Trail
Additional Information
- Date ListedJuly 16th, 2025
Listing Details
 Keller Williams DTC
Keller Williams DTC
 Terms and Conditions: The content relating to real estate for sale in this Web site comes in part from the Internet Data eXchange ("IDX") program of METROLIST, INC., DBA RECOLORADO® Real estate listings held by brokers other than RE/MAX Professionals are marked with the IDX Logo. This information is being provided for the consumers personal, non-commercial use and may not be used for any other purpose. All information subject to change and should be independently verified.
Terms and Conditions: The content relating to real estate for sale in this Web site comes in part from the Internet Data eXchange ("IDX") program of METROLIST, INC., DBA RECOLORADO® Real estate listings held by brokers other than RE/MAX Professionals are marked with the IDX Logo. This information is being provided for the consumers personal, non-commercial use and may not be used for any other purpose. All information subject to change and should be independently verified.
Copyright 2025 METROLIST, INC., DBA RECOLORADO® -- All Rights Reserved 6455 S. Yosemite St., Suite 500 Greenwood Village, CO 80111 USA
Listing information last updated on November 5th, 2025 at 11:48pm MST.

