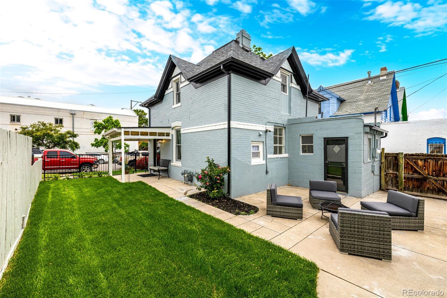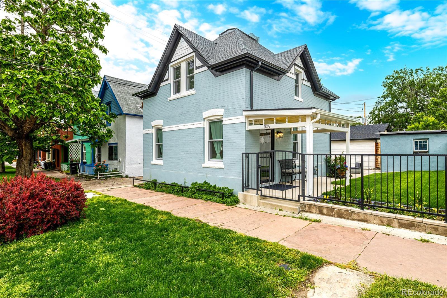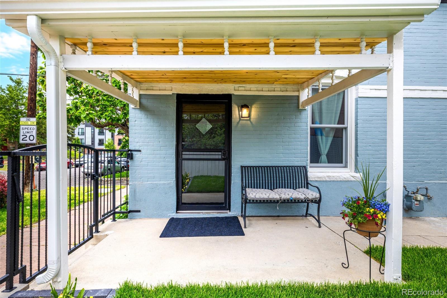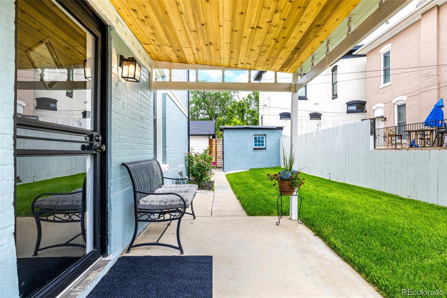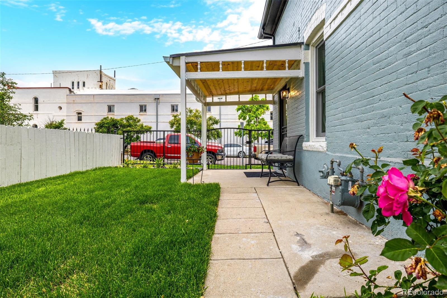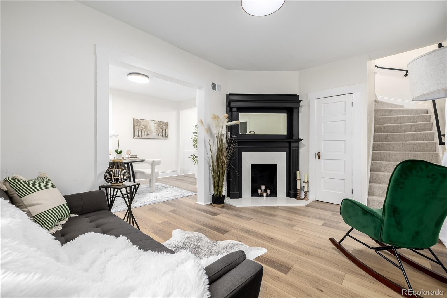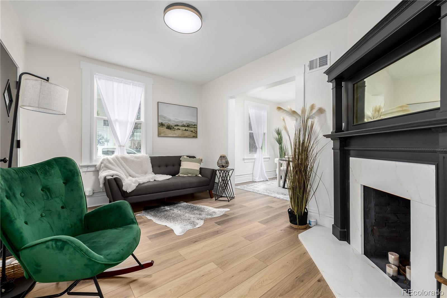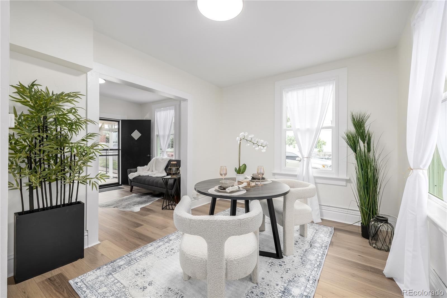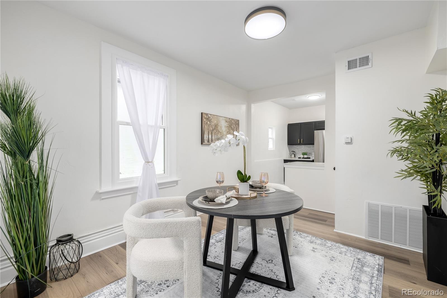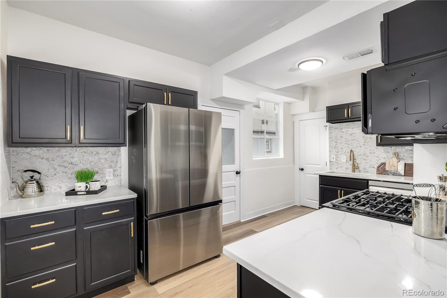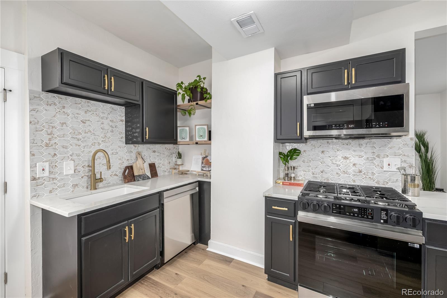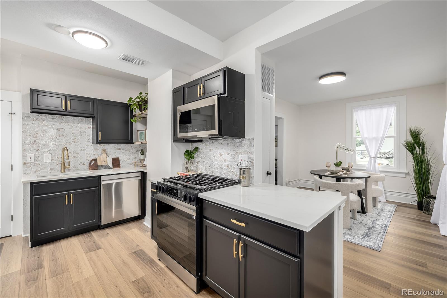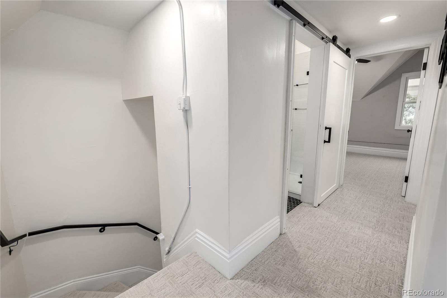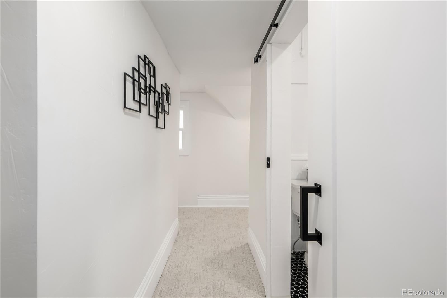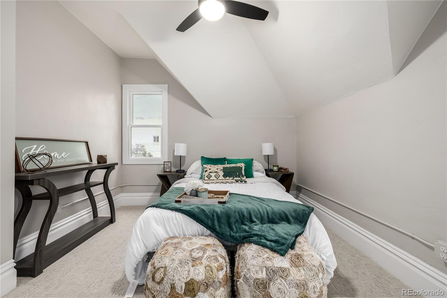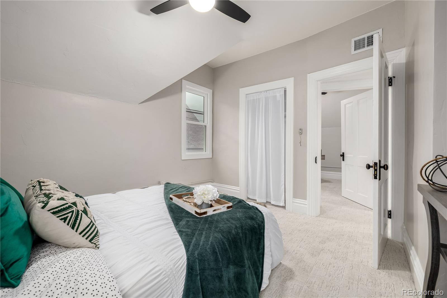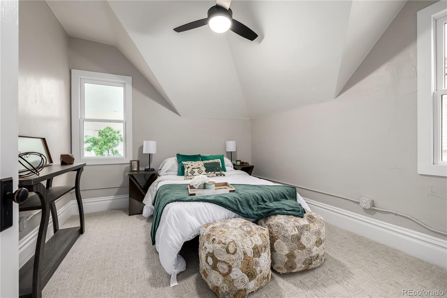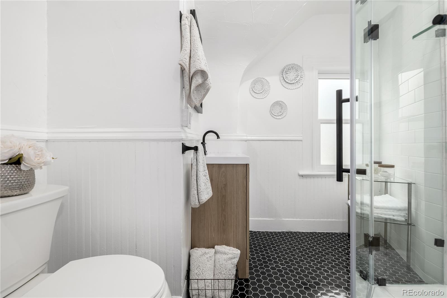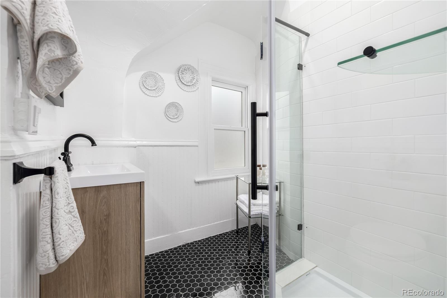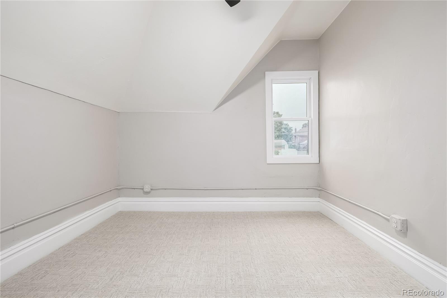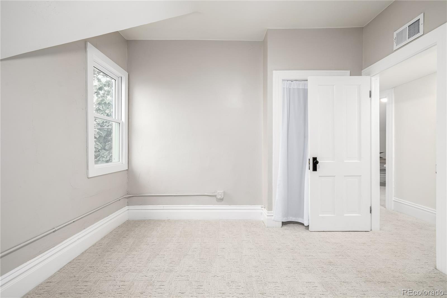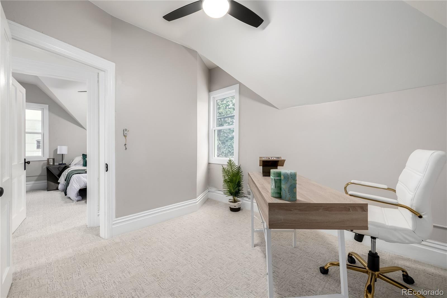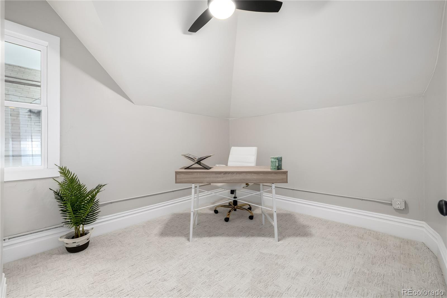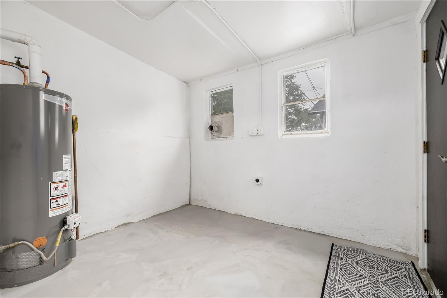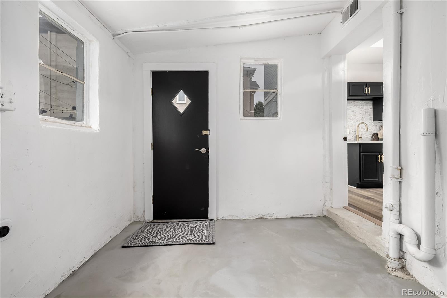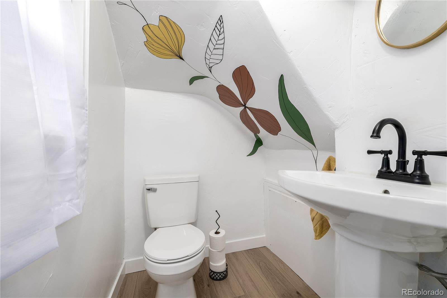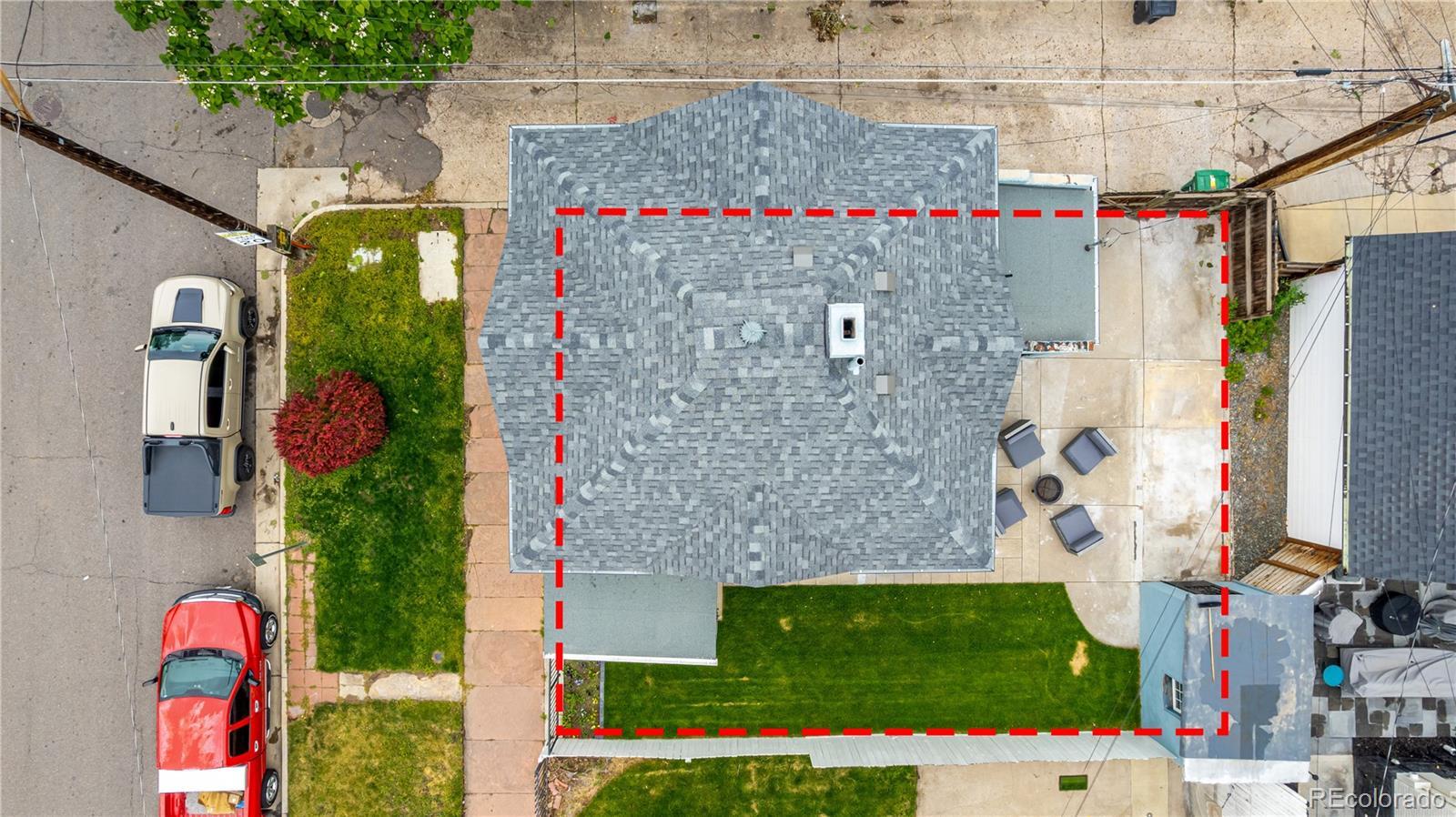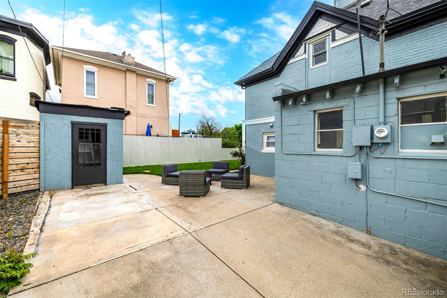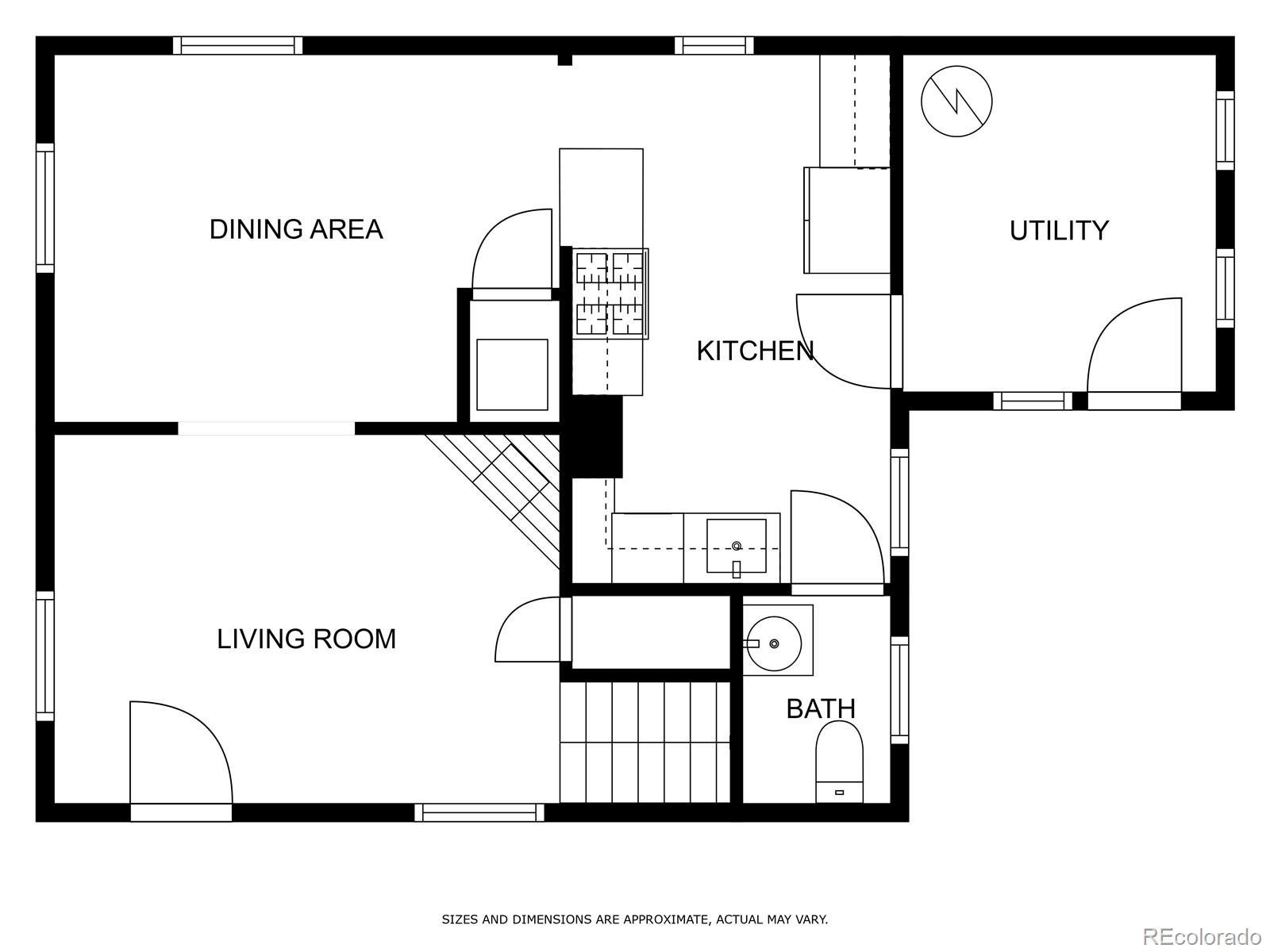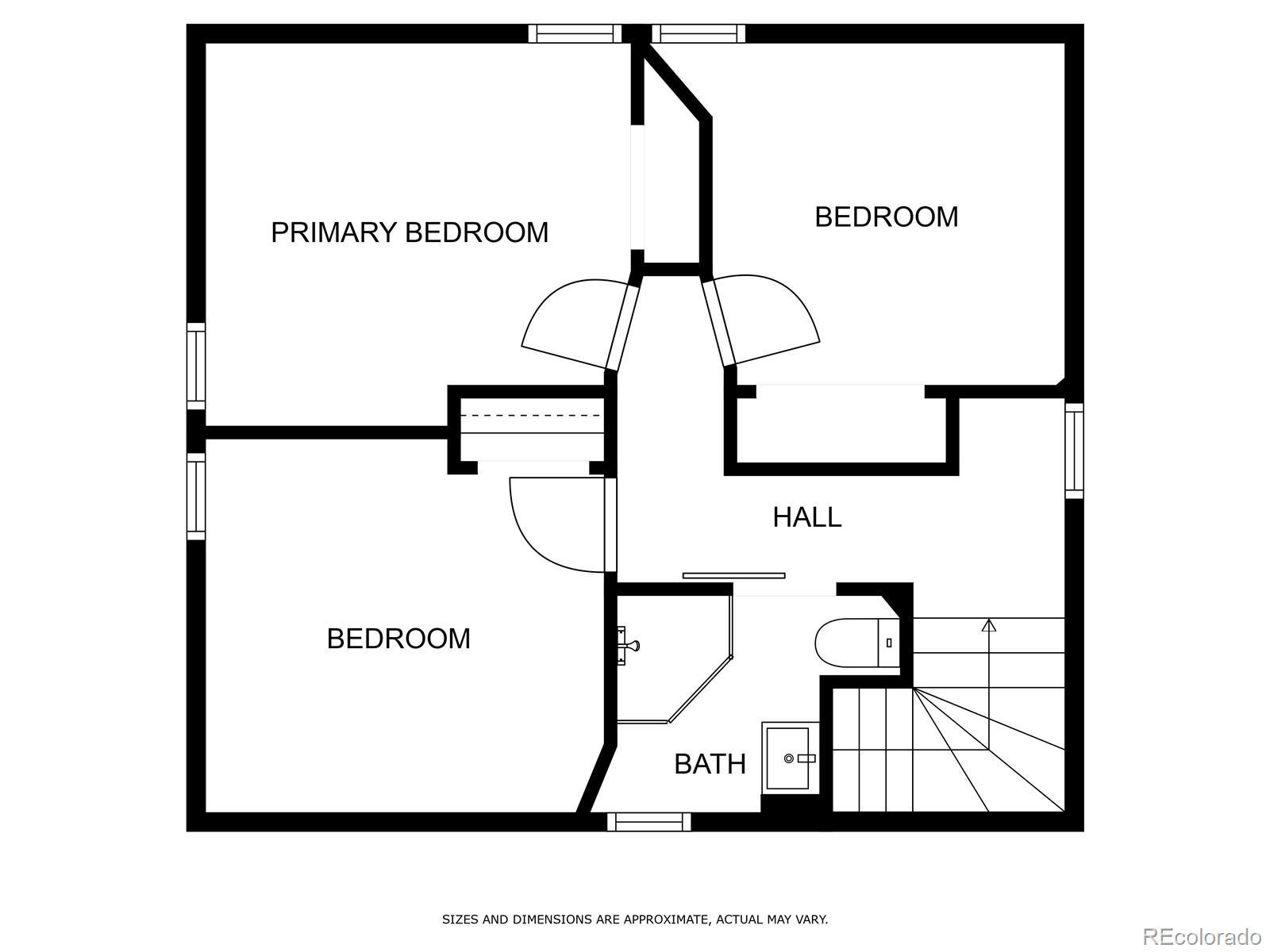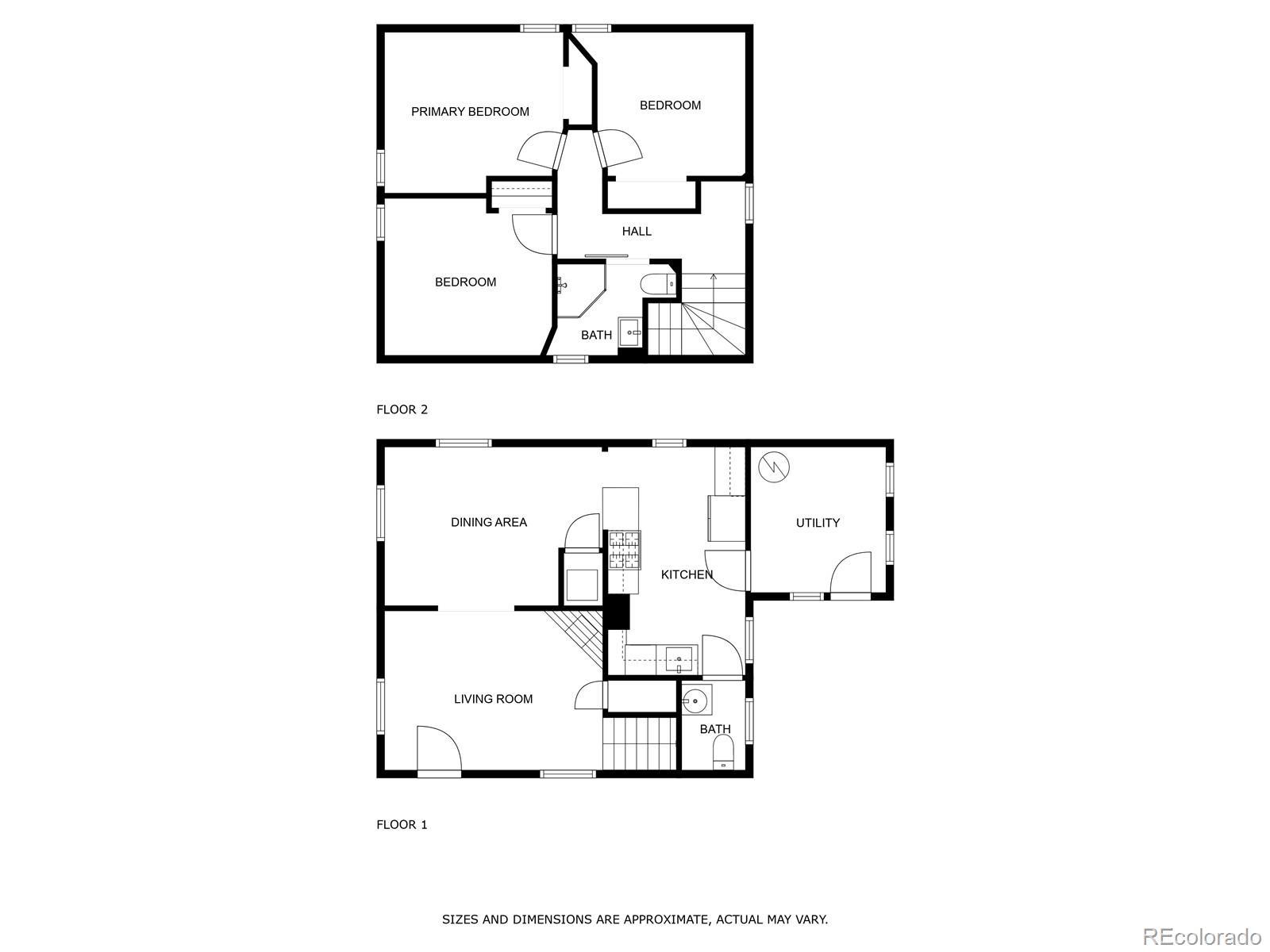Find us on...
Dashboard
- 3 Beds
- 2 Baths
- 1,238 Sqft
- ½ Acres
New Search X
1019 26th Street
Welcome to your next home in one of Denver’s most vibrant neighborhoods! This stunning 3-bedroom, 2-bath residence blends historic charm with modern updates, Unbeatable Location, just two blocks from Larimer Street and the heart of the RiNo Art District—yet tucked away for peaceful living. With Beautiful curb appeal, lush landscaping and a brand-new roof. New windows throughout and central A/C for year-round comfort. Cozy living area with elegant flooring and a neutral palette. Enjoy the kitchen with modern cabinetry, quartz countertops, tile backsplash, and stainless-steel appliances. Endless entertainment, dining, and shopping options just steps away. Whether you're exploring local restaurants or relaxing on your front porch, this home offers the best of both worlds. plush new carpeting upstairs and a yard perfect for entertaining or relaxing and enjoying your summer evenings. Don't miss your chance to own a piece of Curtis Park history. Schedule your showing today! Please reach out to the listing agent for additional information on incentives and possible concessions.
Listing Office: Century 21 Prosperity 
Essential Information
- MLS® #9800642
- Price$624,900
- Bedrooms3
- Bathrooms2.00
- Square Footage1,238
- Acres0.05
- Year Built1880
- TypeResidential
- Sub-TypeSingle Family Residence
- StyleTraditional
- StatusActive
Community Information
- Address1019 26th Street
- SubdivisionCurtis Park
- CityDenver
- CountyDenver
- StateCO
- Zip Code80205
Amenities
- Parking Spaces2
- ParkingConcrete
Utilities
Electricity Available, Natural Gas Available, Phone Available
Interior
- HeatingForced Air
- CoolingCentral Air
- FireplaceYes
- # of Fireplaces1
- FireplacesFamily Room, Gas
- StoriesTwo
Interior Features
Ceiling Fan(s), Quartz Counters
Appliances
Dishwasher, Disposal, Microwave, Range, Refrigerator
Exterior
- Exterior FeaturesPrivate Yard, Rain Gutters
- WindowsDouble Pane Windows
- RoofComposition
Lot Description
Historical District, Landscaped, Level, Sprinklers In Front
School Information
- DistrictDenver 1
- ElementaryGilpin
- MiddleWhittier E-8
- HighEast
Additional Information
- Date ListedOctober 9th, 2025
- ZoningU-RH-2.5
Listing Details
 Century 21 Prosperity
Century 21 Prosperity
 Terms and Conditions: The content relating to real estate for sale in this Web site comes in part from the Internet Data eXchange ("IDX") program of METROLIST, INC., DBA RECOLORADO® Real estate listings held by brokers other than RE/MAX Professionals are marked with the IDX Logo. This information is being provided for the consumers personal, non-commercial use and may not be used for any other purpose. All information subject to change and should be independently verified.
Terms and Conditions: The content relating to real estate for sale in this Web site comes in part from the Internet Data eXchange ("IDX") program of METROLIST, INC., DBA RECOLORADO® Real estate listings held by brokers other than RE/MAX Professionals are marked with the IDX Logo. This information is being provided for the consumers personal, non-commercial use and may not be used for any other purpose. All information subject to change and should be independently verified.
Copyright 2025 METROLIST, INC., DBA RECOLORADO® -- All Rights Reserved 6455 S. Yosemite St., Suite 500 Greenwood Village, CO 80111 USA
Listing information last updated on October 29th, 2025 at 5:19pm MDT.

