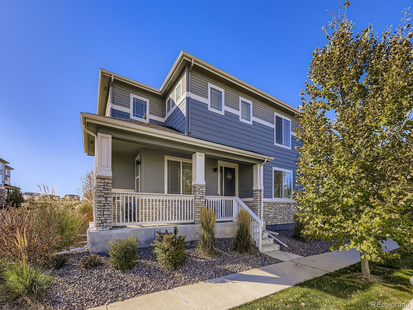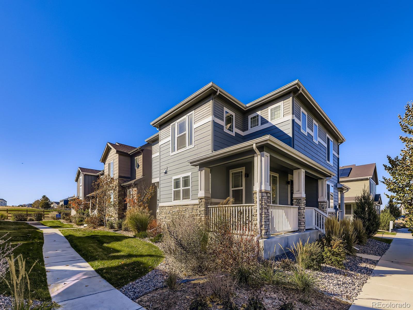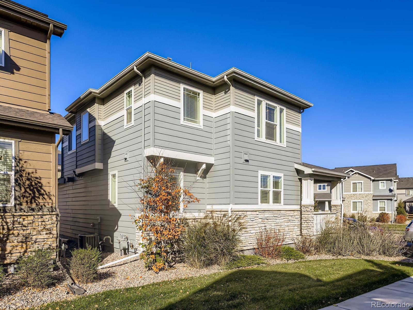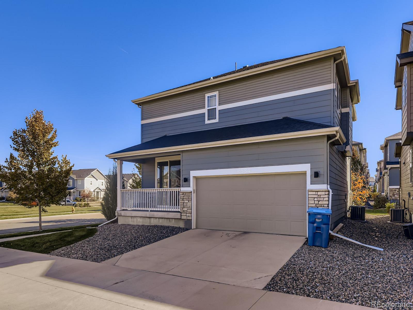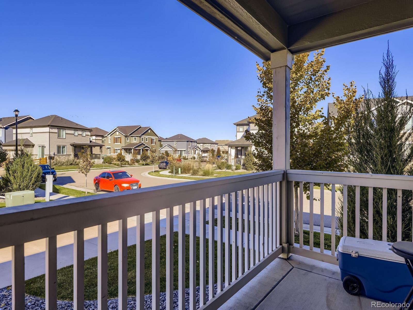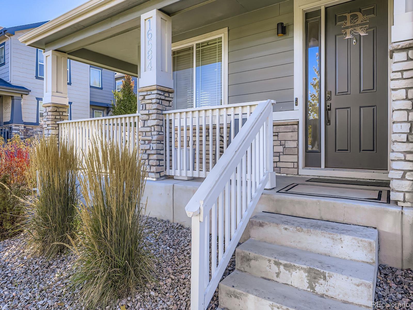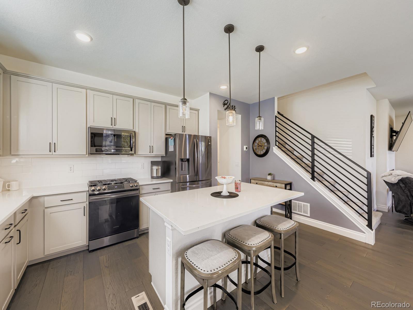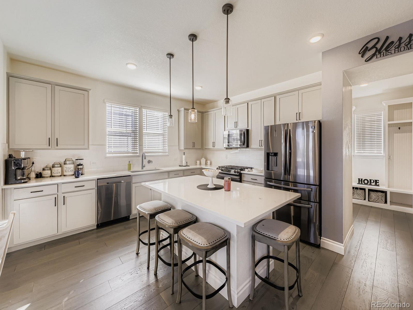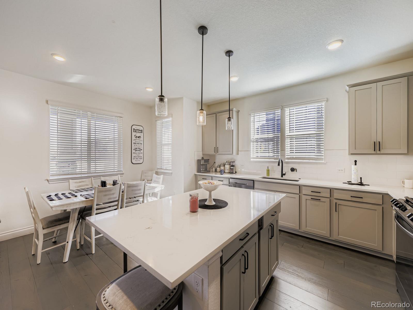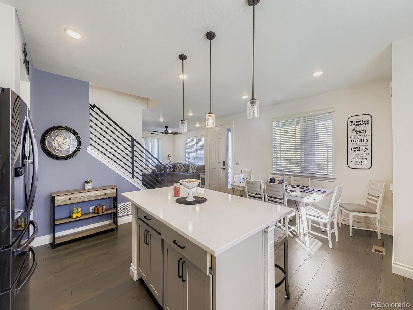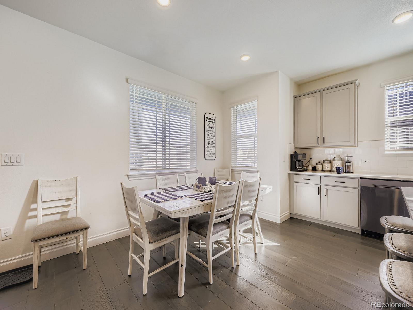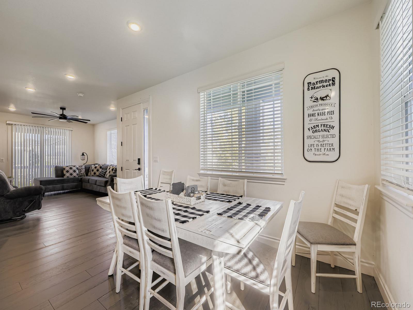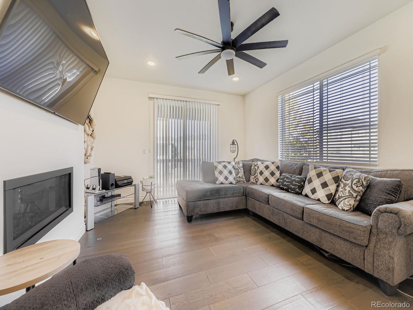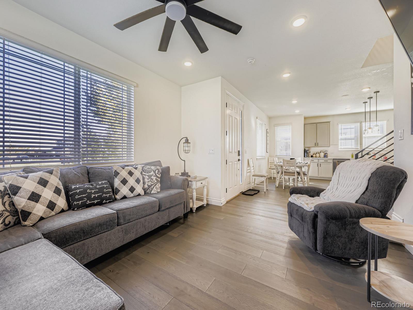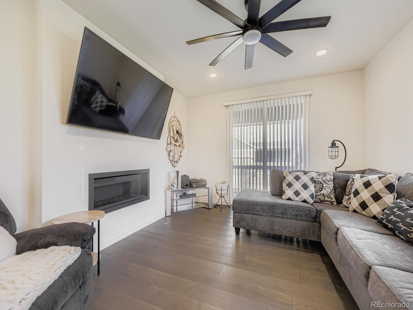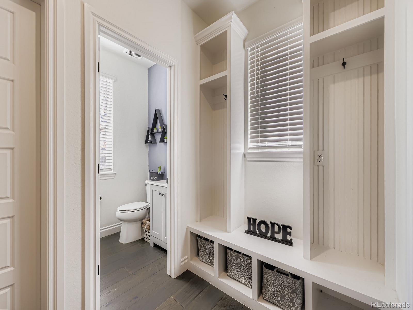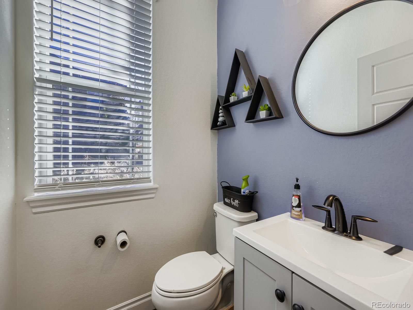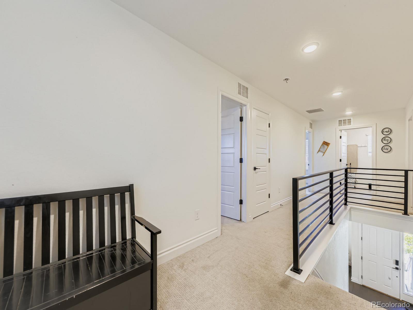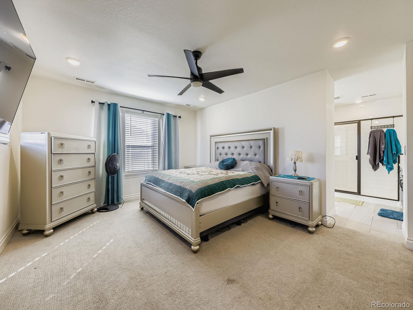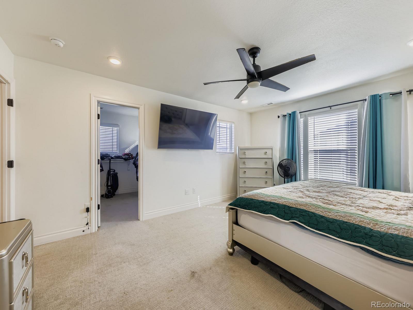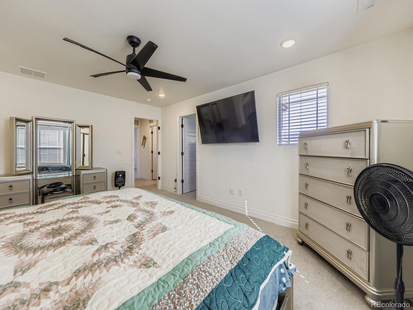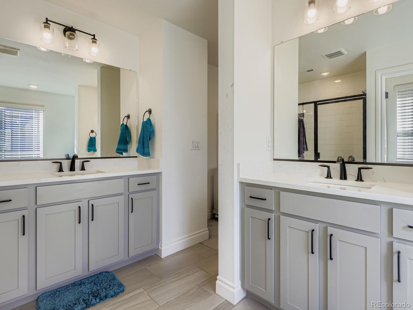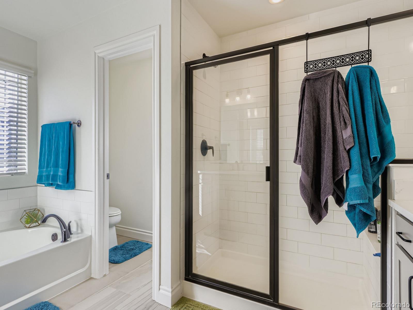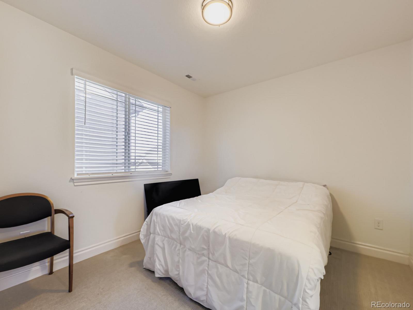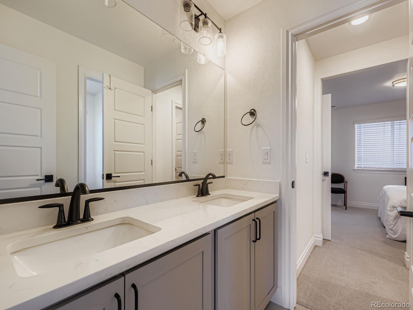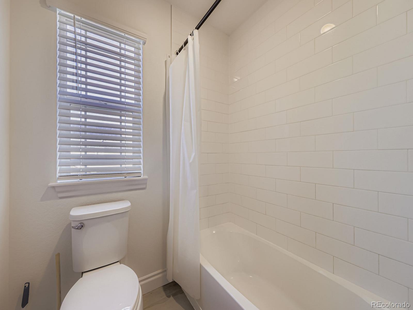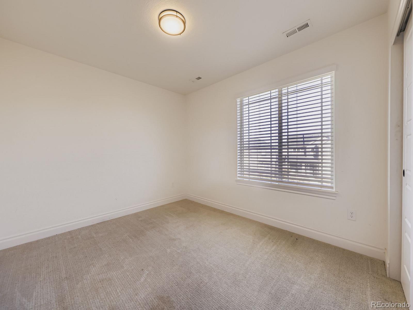Find us on...
Dashboard
- 3 Beds
- 3 Baths
- 1,996 Sqft
- .1 Acres
New Search X
16584 E 118th Drive
Discover contemporary living at its finest in this stunning 3-bedroom, 3-bath single-family home in Commerce City, ideally located near Buffalo Run Golf Course and a tranquil greenbelt. Built in 2020, this nearly 2,000 sq. ft. home showcases modern design, thoughtful layout, and premium builder finishes throughout. Step inside to find soaring 10-foot ceilings and an open-concept floor plan filled with natural light. The chef’s kitchen is beautifully appointed with quartz countertops, sleek black stainless steel appliances, and a spacious island perfect for cooking, entertaining, or casual dining. The main level offers seamless flow between the kitchen, dining, and living areas, creating a welcoming atmosphere for gatherings. Upstairs, the private primary suite features a walk-in closet and spa-like bathroom, while two additional bedrooms, a full bath, and a versatile loft provide plenty of space for family, guests, or a home office. Enjoy peaceful evenings on the covered front porch or take advantage of nearby parks, trails, and open spaces that enhance the neighborhood’s charm. With its stylish finishes, modern comfort, and prime location, this home perfectly blends convenience and sophistication. Highly motivated seller, open to all offers and creative concessions.
Listing Office: Brokers Guild Homes 
Essential Information
- MLS® #9804016
- Price$487,500
- Bedrooms3
- Bathrooms3.00
- Full Baths2
- Half Baths1
- Square Footage1,996
- Acres0.10
- Year Built2020
- TypeResidential
- Sub-TypeSingle Family Residence
- StyleTraditional
- StatusActive
Community Information
- Address16584 E 118th Drive
- SubdivisionThe Villages at Buffalo Run
- CityCommerce City
- CountyAdams
- StateCO
- Zip Code80022
Amenities
- Parking Spaces2
- ParkingConcrete
- # of Garages2
Utilities
Cable Available, Electricity Connected, Internet Access (Wired), Natural Gas Connected
Interior
- HeatingForced Air
- CoolingCentral Air
- FireplaceYes
- # of Fireplaces1
- FireplacesFamily Room, Gas
- StoriesTwo
Interior Features
Built-in Features, Ceiling Fan(s), Eat-in Kitchen, Five Piece Bath, Jack & Jill Bathroom, Kitchen Island, Pantry, Quartz Counters, Smart Thermostat, Walk-In Closet(s), Wired for Data
Appliances
Dishwasher, Disposal, Dryer, Gas Water Heater, Microwave, Oven, Range, Refrigerator, Smart Appliance(s), Tankless Water Heater, Washer
Exterior
- WindowsDouble Pane Windows
- RoofShingle
- FoundationSlab
School Information
- DistrictSchool District 27-J
- ElementaryTurnberry
- MiddlePrairie View
- HighPrairie View
Additional Information
- Date ListedOctober 31st, 2025
Listing Details
 Brokers Guild Homes
Brokers Guild Homes
 Terms and Conditions: The content relating to real estate for sale in this Web site comes in part from the Internet Data eXchange ("IDX") program of METROLIST, INC., DBA RECOLORADO® Real estate listings held by brokers other than RE/MAX Professionals are marked with the IDX Logo. This information is being provided for the consumers personal, non-commercial use and may not be used for any other purpose. All information subject to change and should be independently verified.
Terms and Conditions: The content relating to real estate for sale in this Web site comes in part from the Internet Data eXchange ("IDX") program of METROLIST, INC., DBA RECOLORADO® Real estate listings held by brokers other than RE/MAX Professionals are marked with the IDX Logo. This information is being provided for the consumers personal, non-commercial use and may not be used for any other purpose. All information subject to change and should be independently verified.
Copyright 2026 METROLIST, INC., DBA RECOLORADO® -- All Rights Reserved 6455 S. Yosemite St., Suite 500 Greenwood Village, CO 80111 USA
Listing information last updated on February 27th, 2026 at 7:33pm MST.

