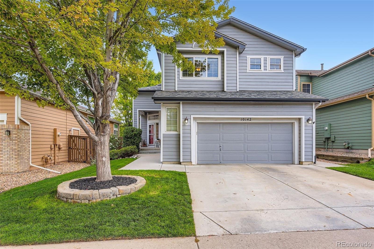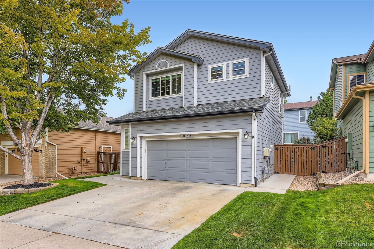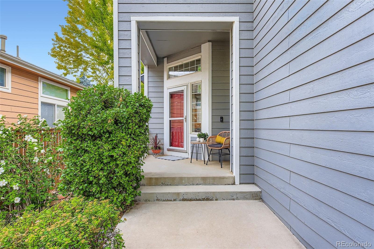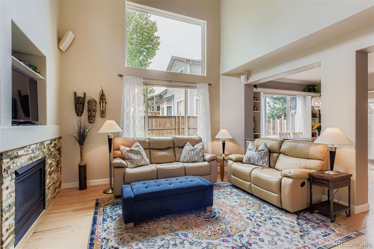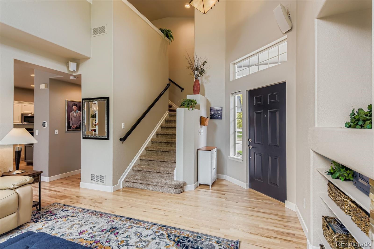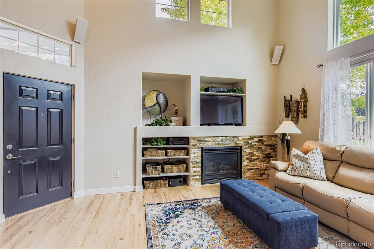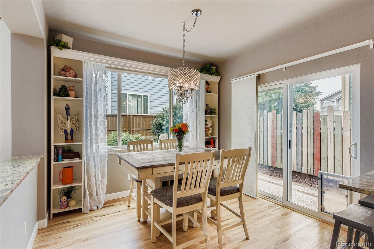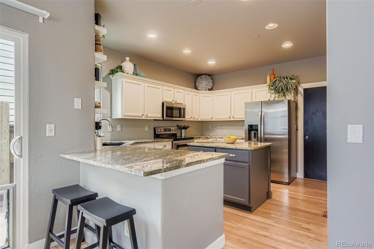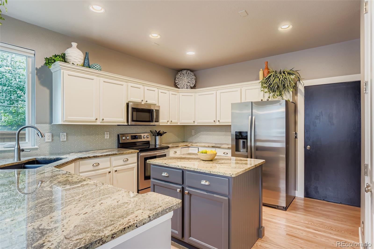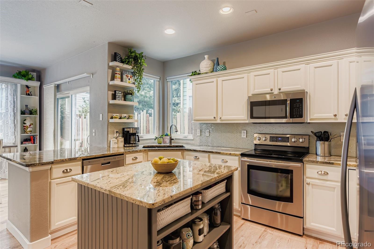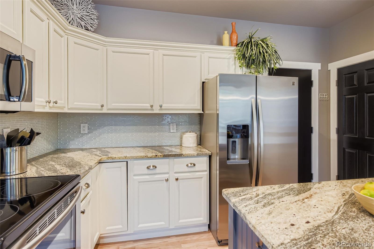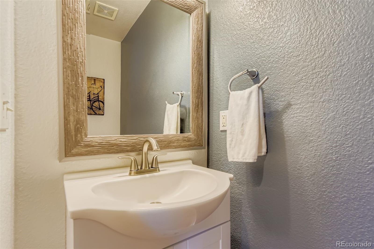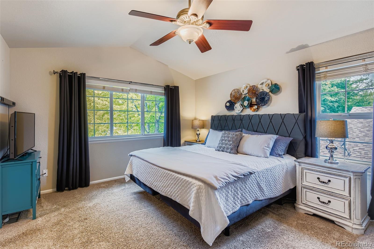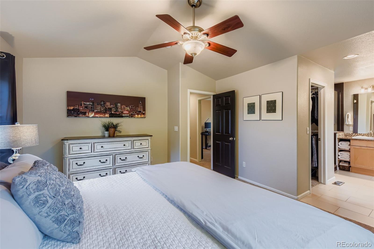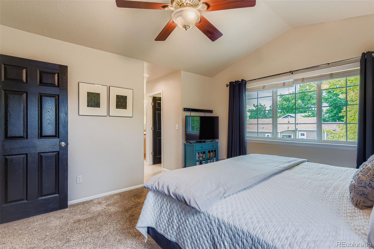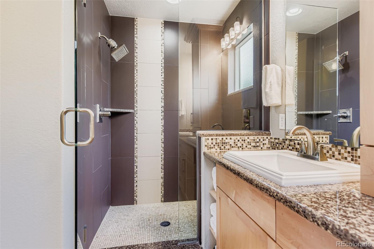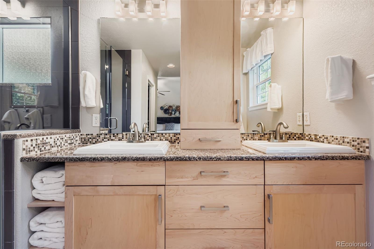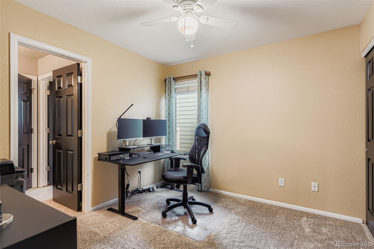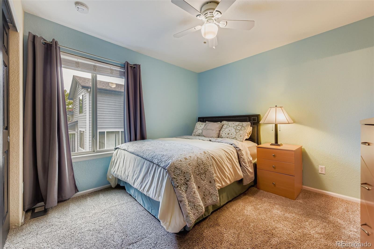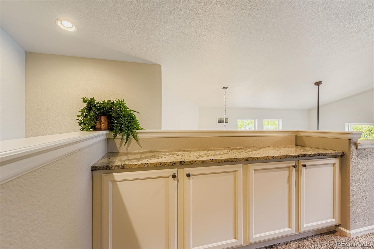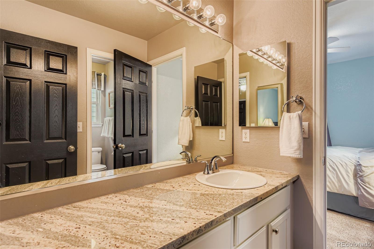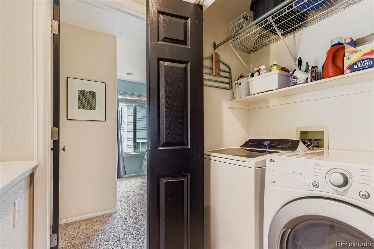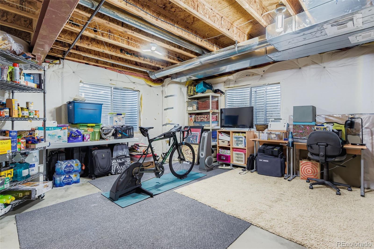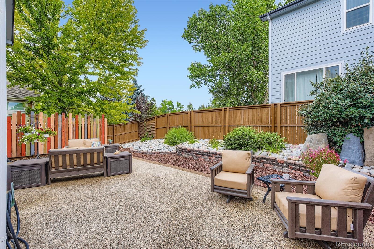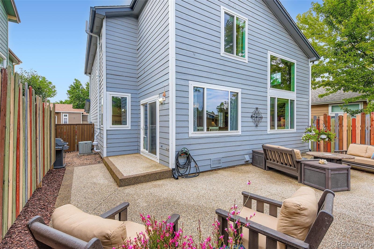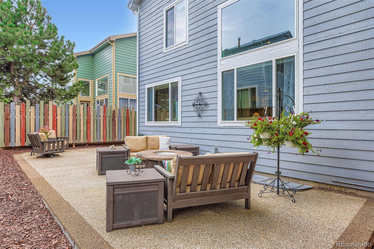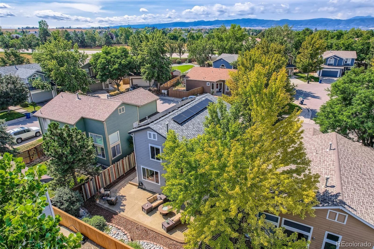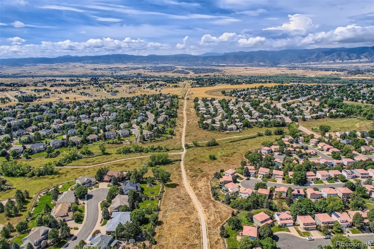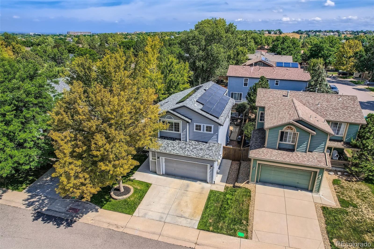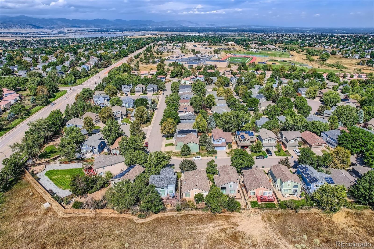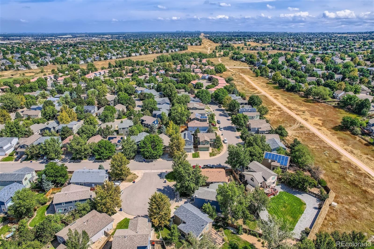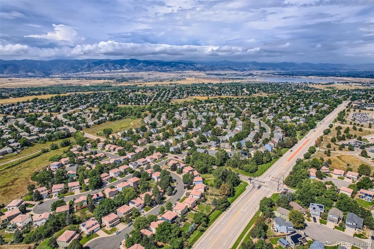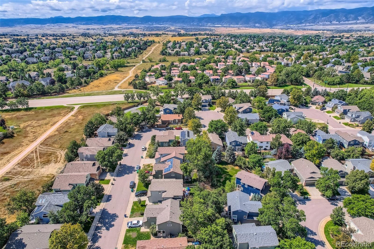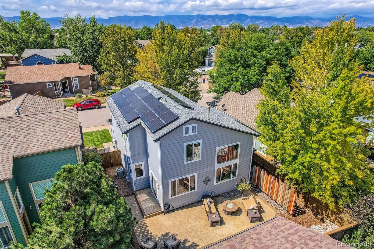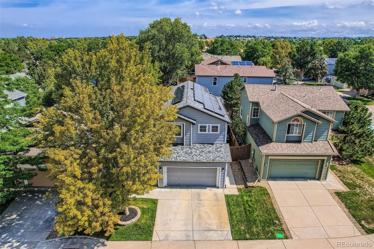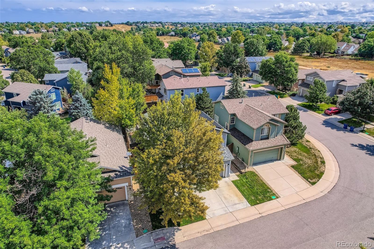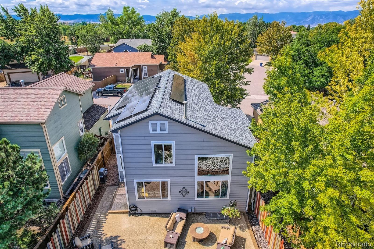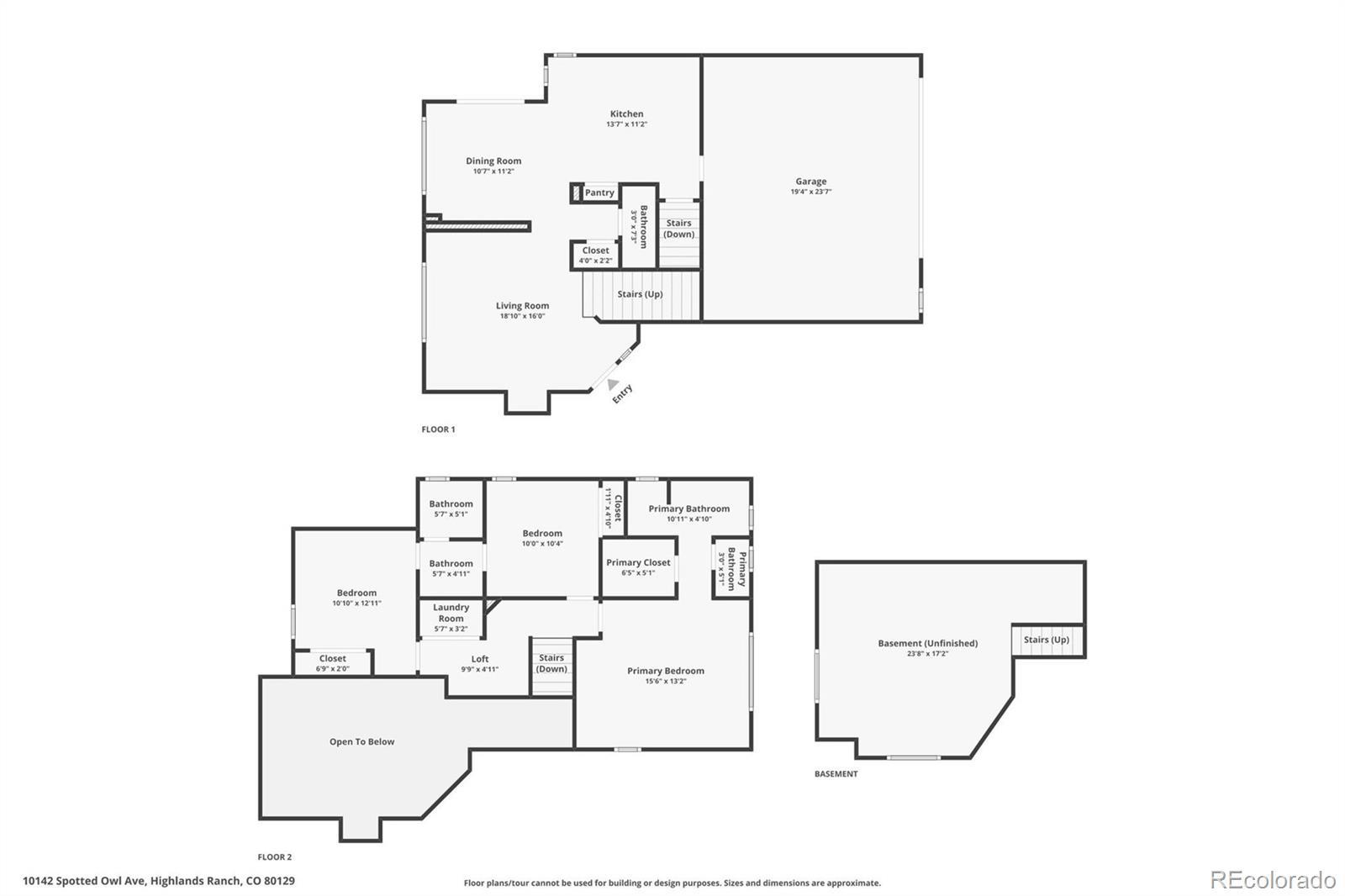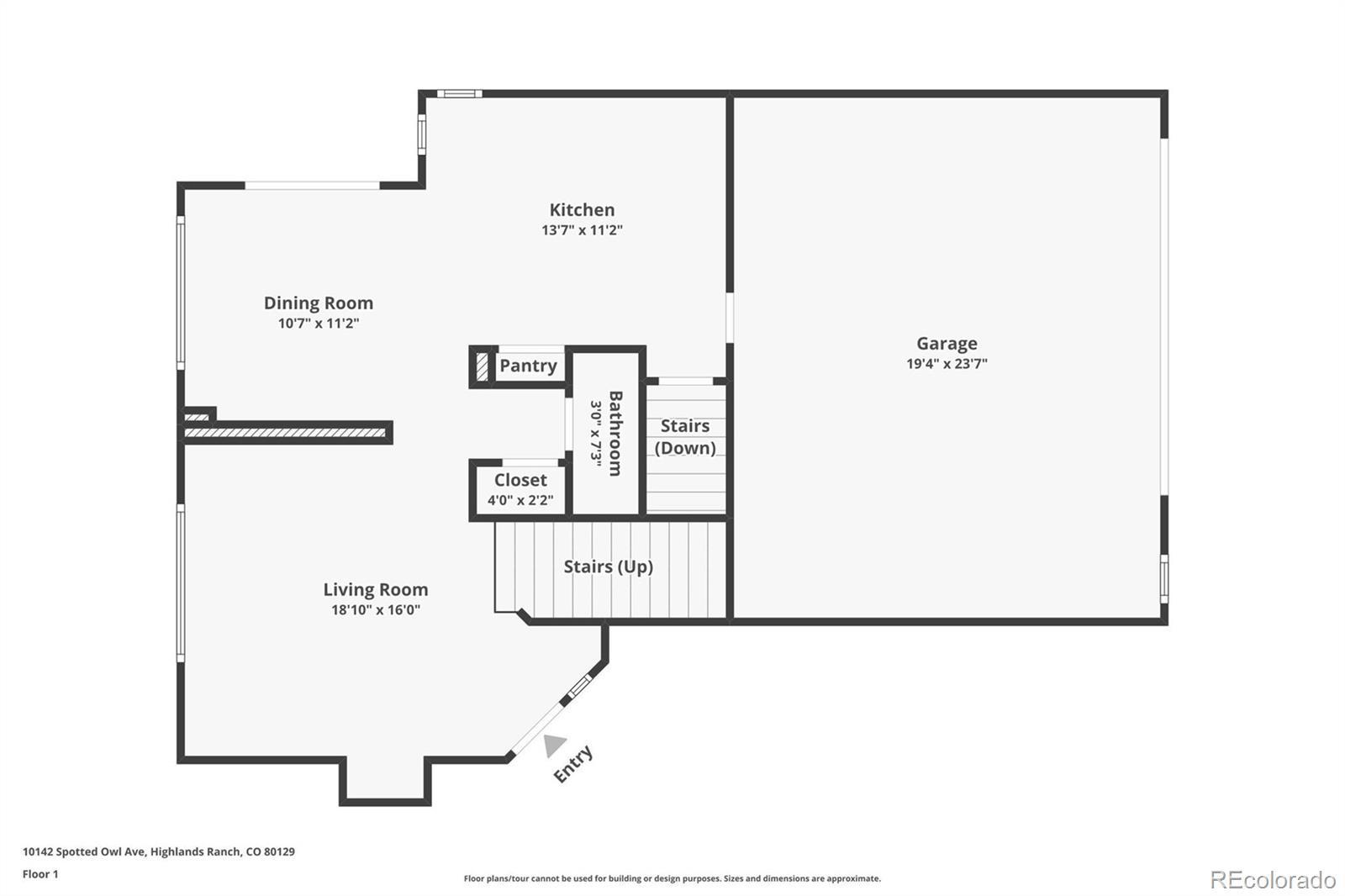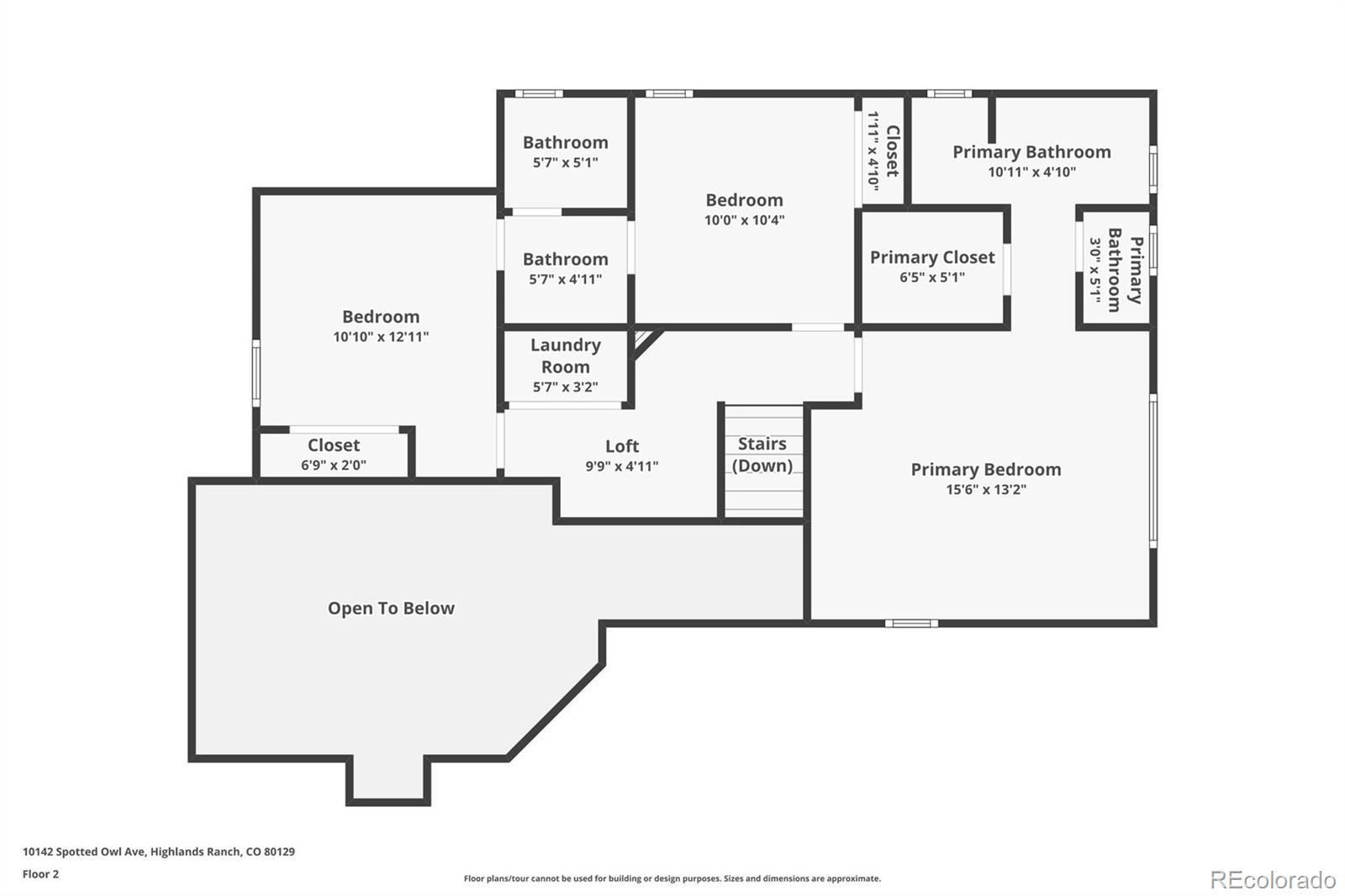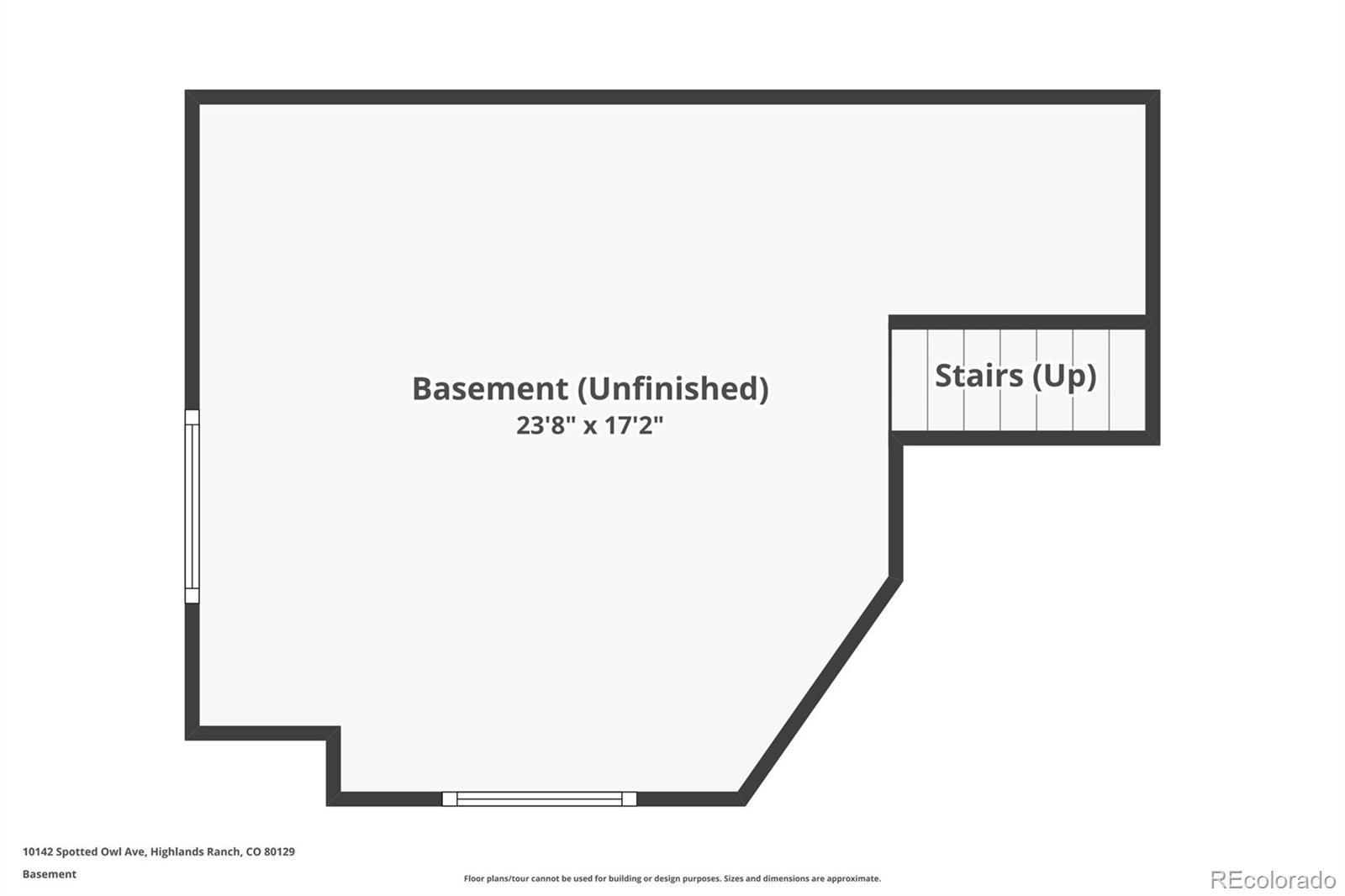Find us on...
Dashboard
- 3 Beds
- 3 Baths
- 1,556 Sqft
- .1 Acres
New Search X
10142 Spotted Owl Avenue
Welcome to this beautifully maintained and thoughtfully updated home in the highly sought-after Westridge neighborhood of Highlands Ranch! Step inside to find a stunning kitchen featuring an oversized island, expanded pantry, and crown molding on the cabinetry. Granite surfaces run throughout the home, including the pass-through to the living room and upstairs cabinetry. Hardwood floors flow across the main level, and the living room impresses with a vaulted ceiling and surround sound wired for surround sound (bring our own speakers!). The vaulted primary suite includes blackout curtains, an updated bathroom, and a smartly designed walk-in closet that opens into the bath hall. Enjoy outdoor living on the spacious patio surrounded by a xeriscaped yard with a drip system and custom privacy fencing. The oversized two-car garage offers a window, built-in workbench and cabinets, refrigerator, and generous overhead storage. Additional upgrades include: PAID FOR solar panels for low or no electric bill Newer windows Radon mitigation system with alarm All this in a walkable location close to schools, parks, trails, restaurants, and shopping. Stop by after work on Friday October 17 from 4-6 PM for our OPEN HOUSE!
Listing Office: Keller Williams DTC 
Essential Information
- MLS® #9807681
- Price$624,999
- Bedrooms3
- Bathrooms3.00
- Full Baths1
- Half Baths1
- Square Footage1,556
- Acres0.10
- Year Built1997
- TypeResidential
- Sub-TypeSingle Family Residence
- StatusActive
Community Information
- Address10142 Spotted Owl Avenue
- SubdivisionHighlands Ranch
- CityHighlands Ranch
- CountyDouglas
- StateCO
- Zip Code80129
Amenities
- UtilitiesElectricity Connected
- Parking Spaces2
- # of Garages2
Amenities
Clubhouse, Fitness Center, Park, Playground, Pool, Spa/Hot Tub, Tennis Court(s), Trail(s)
Interior
- HeatingForced Air
- CoolingCentral Air
- FireplaceYes
- # of Fireplaces1
- FireplacesGas Log, Living Room
- StoriesTwo
Interior Features
Ceiling Fan(s), Granite Counters, High Ceilings, Jack & Jill Bathroom, Kitchen Island, Radon Mitigation System, Smart Thermostat, Smoke Free, Vaulted Ceiling(s), Walk-In Closet(s)
Appliances
Dishwasher, Disposal, Dryer, Gas Water Heater, Microwave, Oven, Range, Refrigerator, Self Cleaning Oven, Washer
Exterior
- Exterior FeaturesPrivate Yard
- RoofComposition
Lot Description
Landscaped, Sprinklers In Front, Sprinklers In Rear
Windows
Double Pane Windows, Egress Windows, Window Coverings
School Information
- DistrictDouglas RE-1
- ElementarySaddle Ranch
- MiddleRanch View
- HighThunderridge
Additional Information
- Date ListedSeptember 3rd, 2025
- ZoningPDU
Listing Details
 Keller Williams DTC
Keller Williams DTC
 Terms and Conditions: The content relating to real estate for sale in this Web site comes in part from the Internet Data eXchange ("IDX") program of METROLIST, INC., DBA RECOLORADO® Real estate listings held by brokers other than RE/MAX Professionals are marked with the IDX Logo. This information is being provided for the consumers personal, non-commercial use and may not be used for any other purpose. All information subject to change and should be independently verified.
Terms and Conditions: The content relating to real estate for sale in this Web site comes in part from the Internet Data eXchange ("IDX") program of METROLIST, INC., DBA RECOLORADO® Real estate listings held by brokers other than RE/MAX Professionals are marked with the IDX Logo. This information is being provided for the consumers personal, non-commercial use and may not be used for any other purpose. All information subject to change and should be independently verified.
Copyright 2025 METROLIST, INC., DBA RECOLORADO® -- All Rights Reserved 6455 S. Yosemite St., Suite 500 Greenwood Village, CO 80111 USA
Listing information last updated on October 28th, 2025 at 1:03pm MDT.

