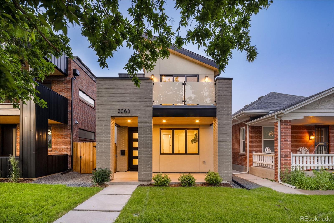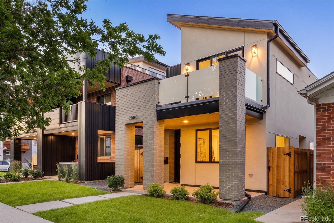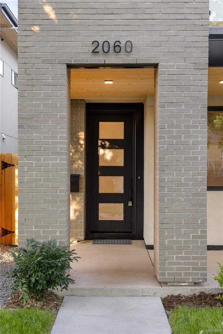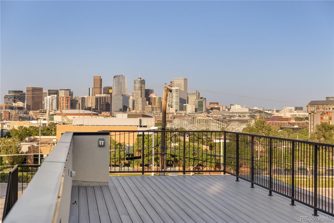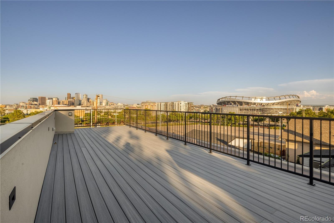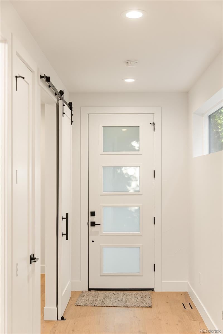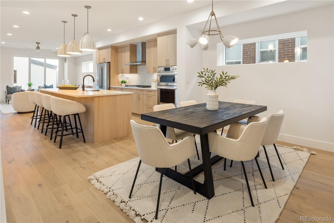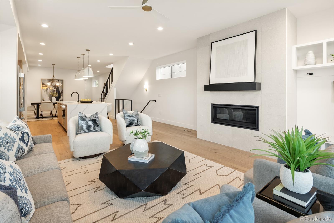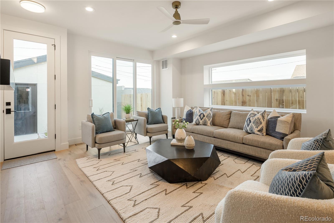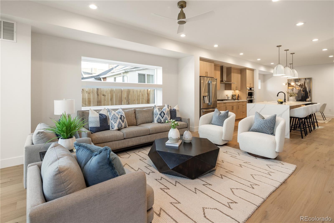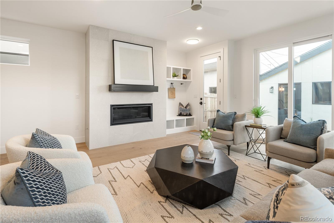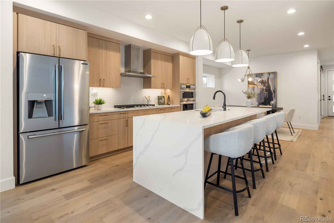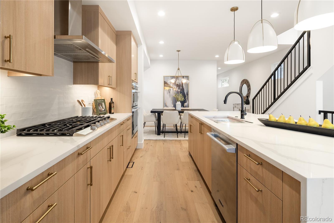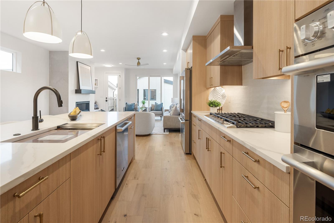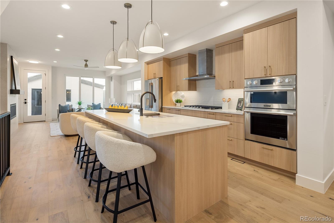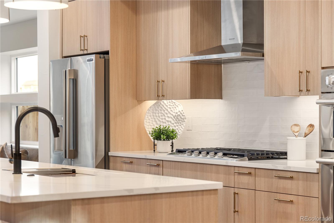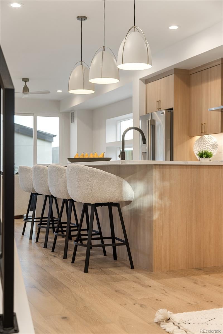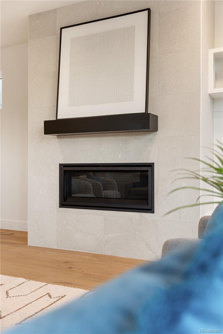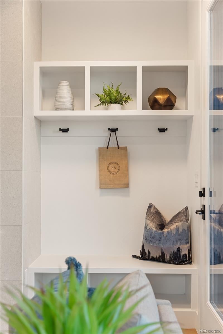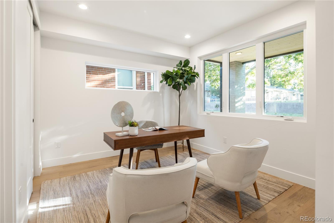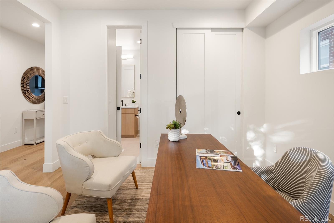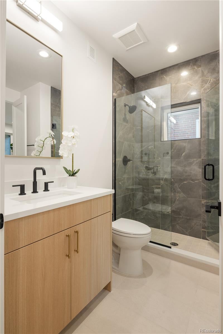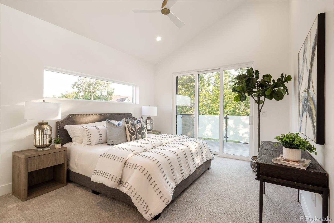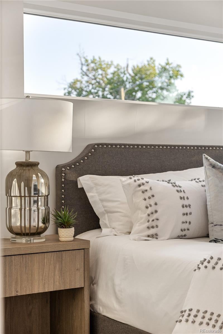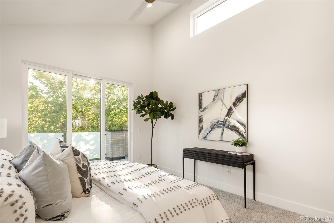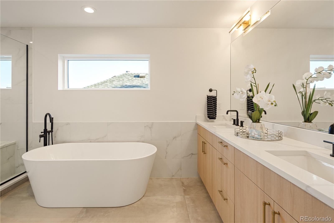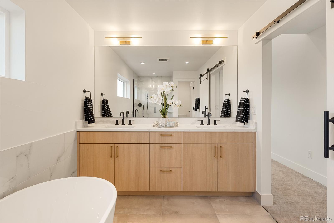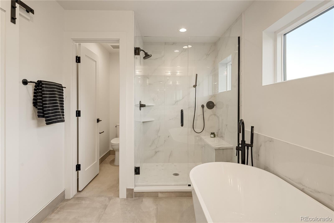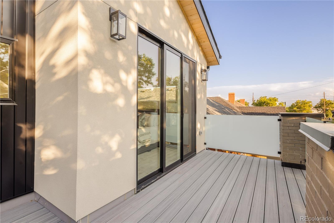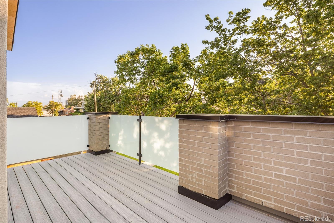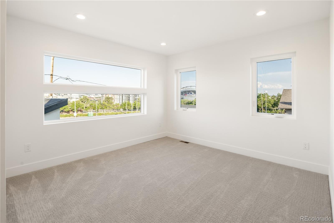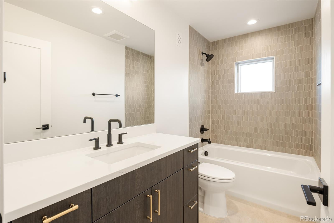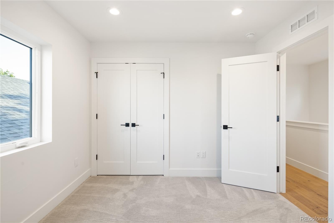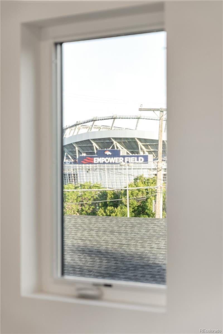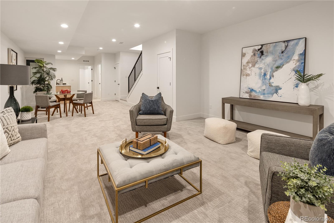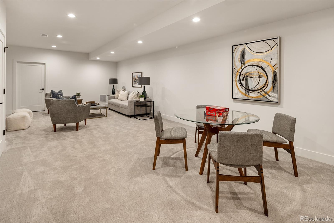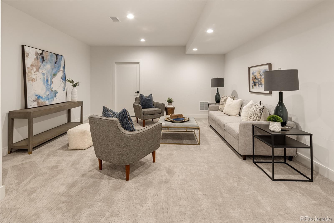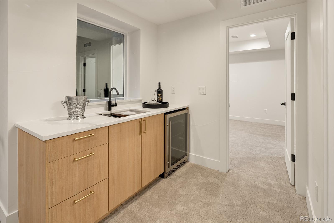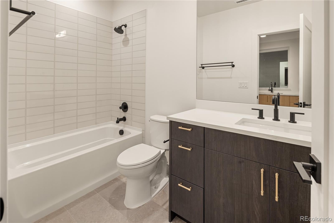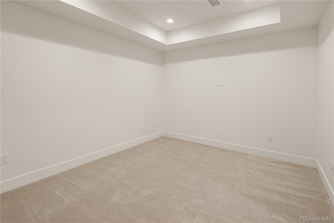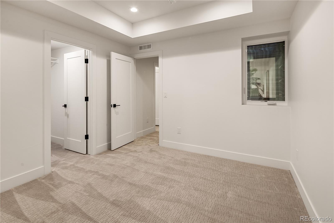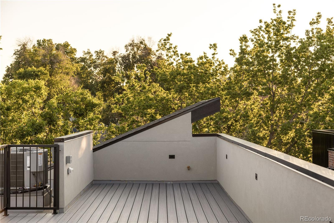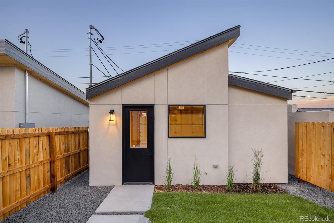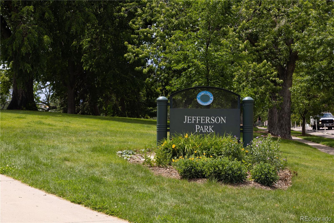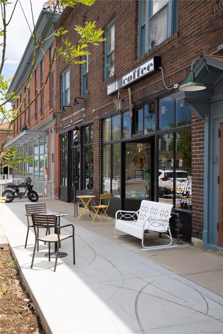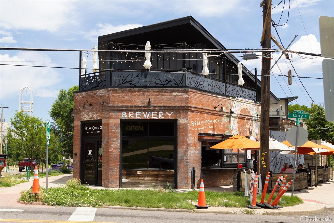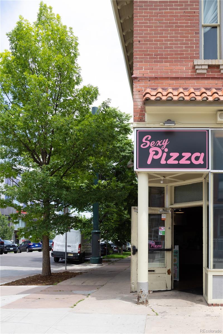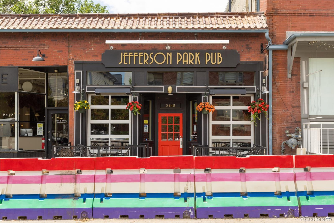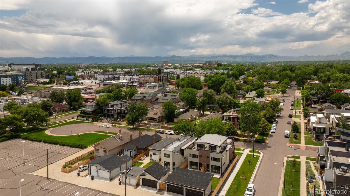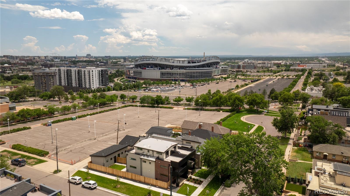Find us on...
Dashboard
- 4 Beds
- 4 Baths
- 3,183 Sqft
- .07 Acres
New Search X
2060 Eliot Street
Modern luxury meets city living with jaw-dropping city views! Experience the pinnacle of urban living in this stunning new construction, thoughtfully designed with a sleek contemporary aesthetic and elevated finishes throughout. Nestled in the vibrant Jefferson Park neighborhood, this home offers the perfect blend of modern design, functionality, and stunning views of the downtown skyline. The open-concept is ideal for entertaining along with everyday living. Gourmet kitchen turns cooking into an art. Retreat to the primary suite, a private sanctuary with a spa-inspired bathroom. The fully finished basement offers versatile space for a home theater, game room or gym along with a 4th bedroom. The entire top floor is a rooftop deck, ideal for hosting, relaxing, or simply taking in the iconic skyline. This home is in the heart of Denver but quiet location with low traffic flow due to the cul-de-sac at the end of the block. Just short walk to restaurants, shops, parks and easy highway access. This home checks all the boxes!
Listing Office: MODUS Real Estate 
Essential Information
- MLS® #9812558
- Price$1,525,000
- Bedrooms4
- Bathrooms4.00
- Full Baths3
- Square Footage3,183
- Acres0.07
- Year Built2025
- TypeResidential
- Sub-TypeSingle Family Residence
- StyleUrban Contemporary
- StatusPending
Community Information
- Address2060 Eliot Street
- SubdivisionJefferson Park
- CityDenver
- CountyDenver
- StateCO
- Zip Code80211
Amenities
- Parking Spaces2
- # of Garages2
- ViewCity
Interior
- HeatingForced Air, Natural Gas
- CoolingCentral Air
- FireplaceYes
- # of Fireplaces1
- FireplacesGas, Living Room
- StoriesThree Or More
Interior Features
Built-in Features, Eat-in Kitchen, Five Piece Bath, High Ceilings, Kitchen Island, Open Floorplan, Primary Suite, Quartz Counters, Smoke Free, Walk-In Closet(s), Wet Bar, Wired for Data
Appliances
Bar Fridge, Cooktop, Dishwasher, Disposal, Microwave, Range Hood, Refrigerator
Exterior
- Exterior FeaturesPrivate Yard
- RoofMembrane
- FoundationConcrete Perimeter
Lot Description
Landscaped, Sprinklers In Front, Sprinklers In Rear
Windows
Double Pane Windows, Egress Windows
School Information
- DistrictDenver 1
- ElementaryBrown
- MiddleLake
- HighNorth
Additional Information
- Date ListedJune 12th, 2025
Listing Details
 MODUS Real Estate
MODUS Real Estate
 Terms and Conditions: The content relating to real estate for sale in this Web site comes in part from the Internet Data eXchange ("IDX") program of METROLIST, INC., DBA RECOLORADO® Real estate listings held by brokers other than RE/MAX Professionals are marked with the IDX Logo. This information is being provided for the consumers personal, non-commercial use and may not be used for any other purpose. All information subject to change and should be independently verified.
Terms and Conditions: The content relating to real estate for sale in this Web site comes in part from the Internet Data eXchange ("IDX") program of METROLIST, INC., DBA RECOLORADO® Real estate listings held by brokers other than RE/MAX Professionals are marked with the IDX Logo. This information is being provided for the consumers personal, non-commercial use and may not be used for any other purpose. All information subject to change and should be independently verified.
Copyright 2026 METROLIST, INC., DBA RECOLORADO® -- All Rights Reserved 6455 S. Yosemite St., Suite 500 Greenwood Village, CO 80111 USA
Listing information last updated on February 7th, 2026 at 4:18pm MST.

