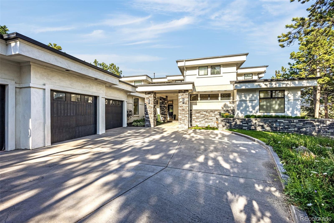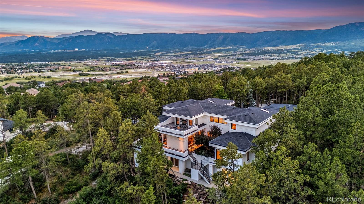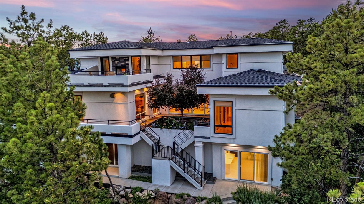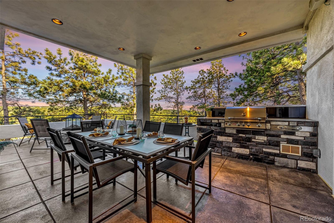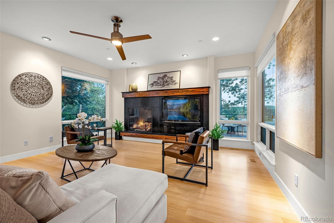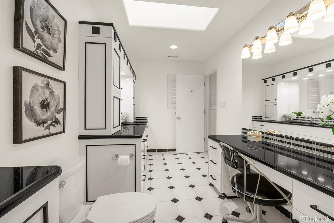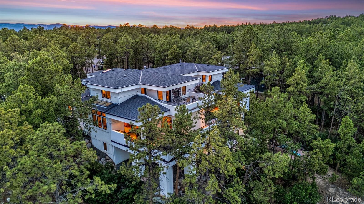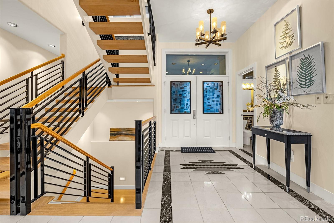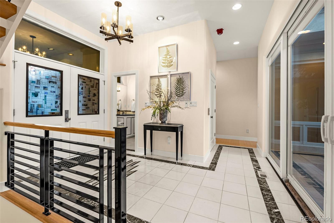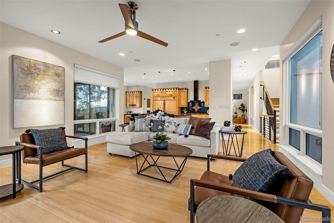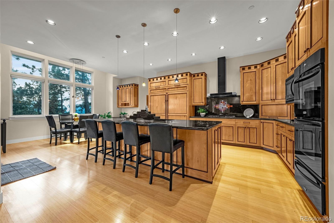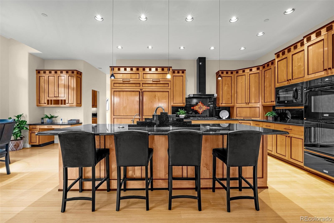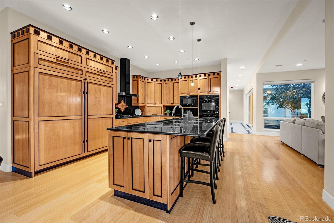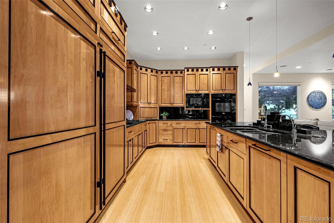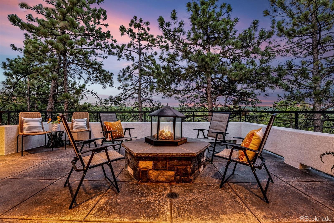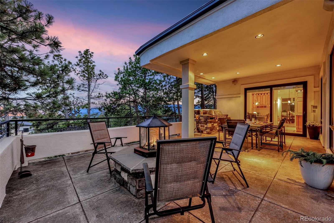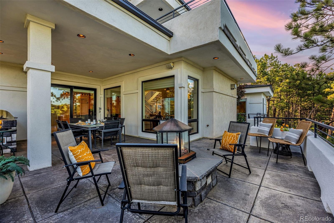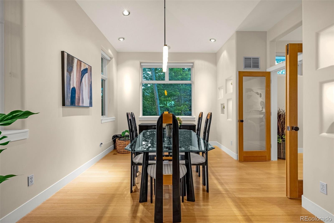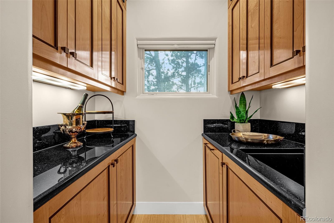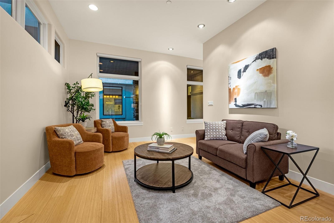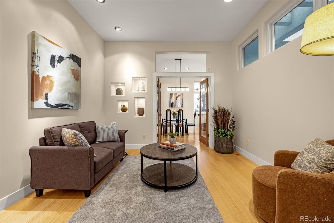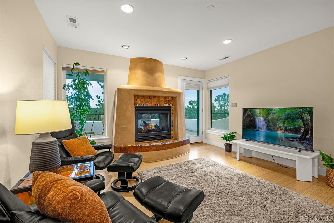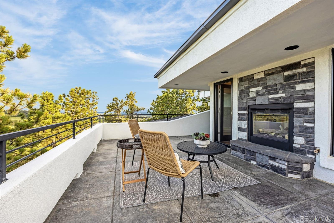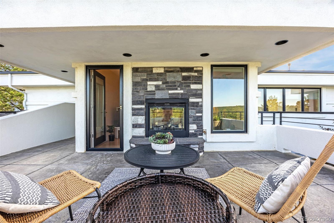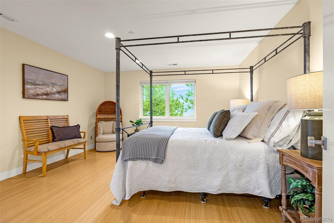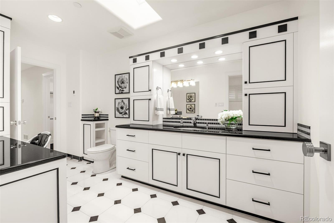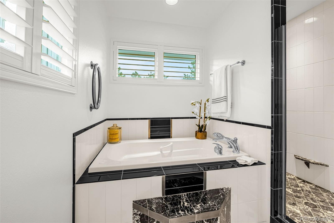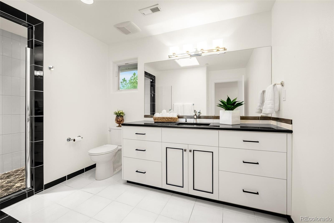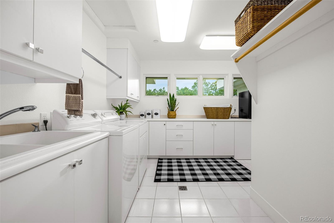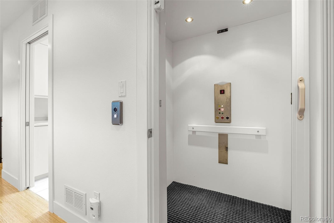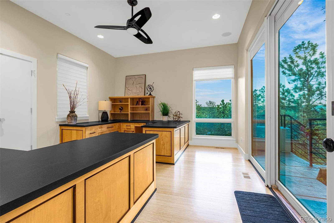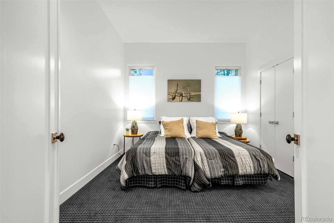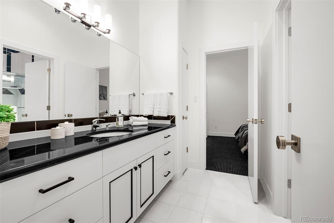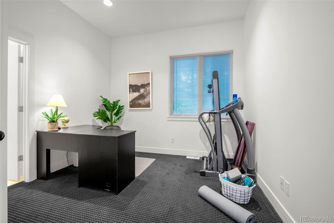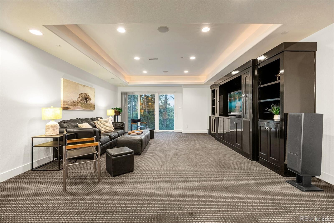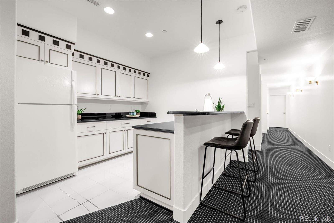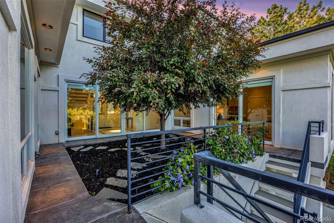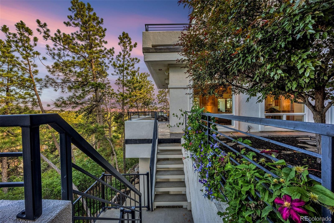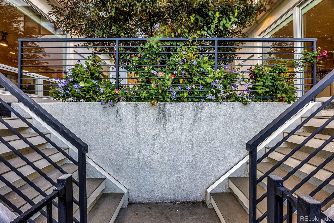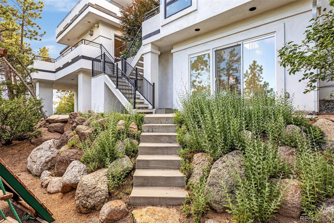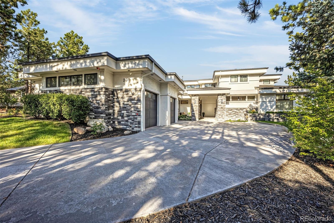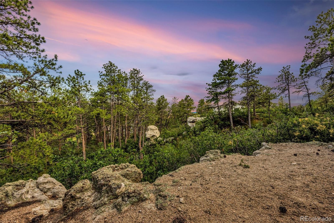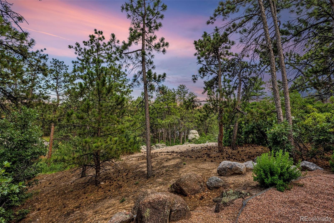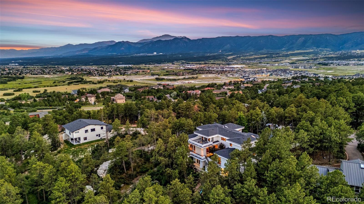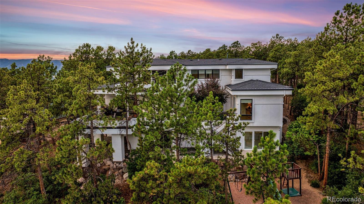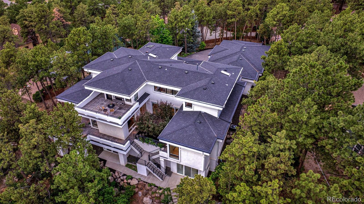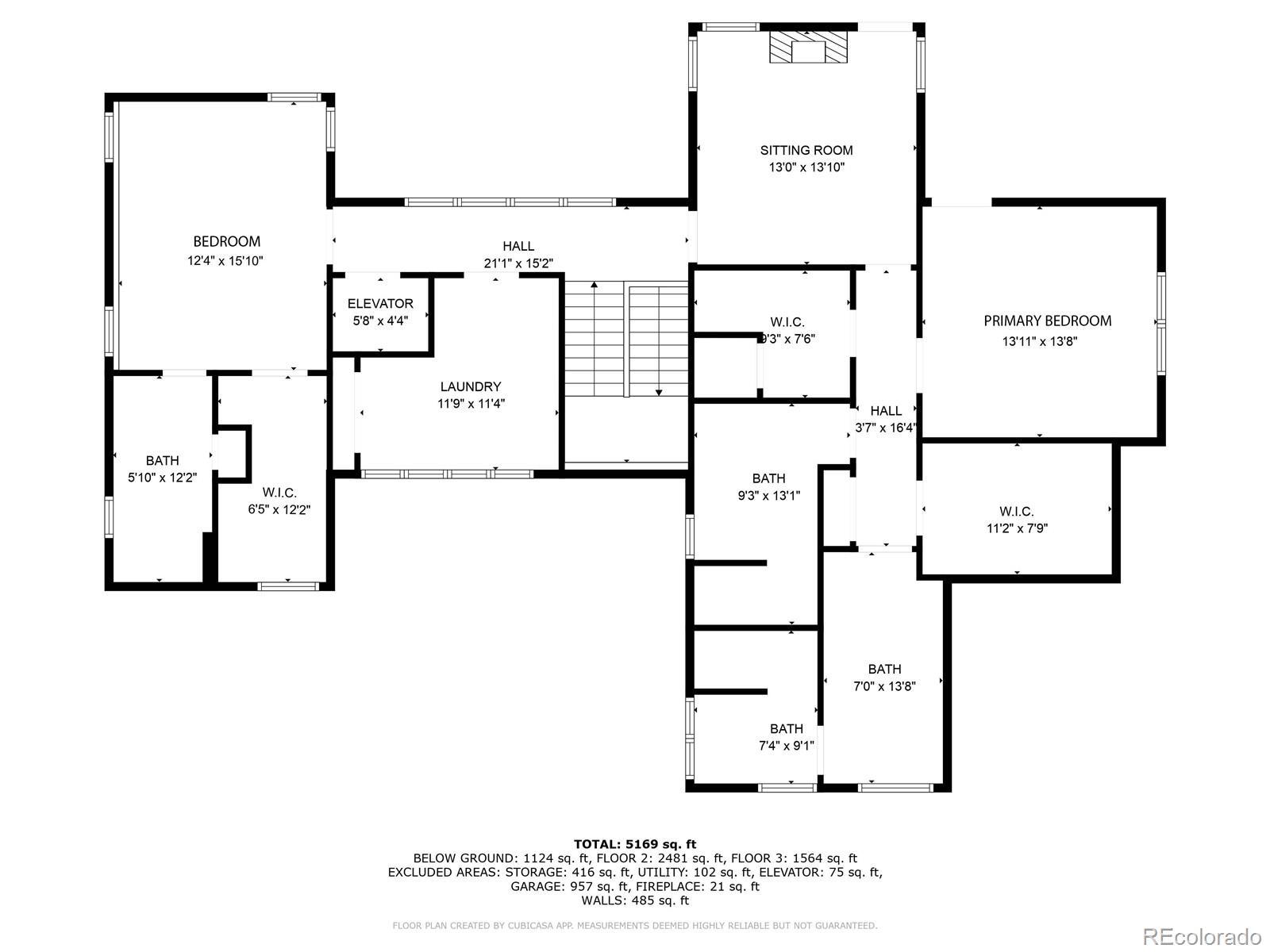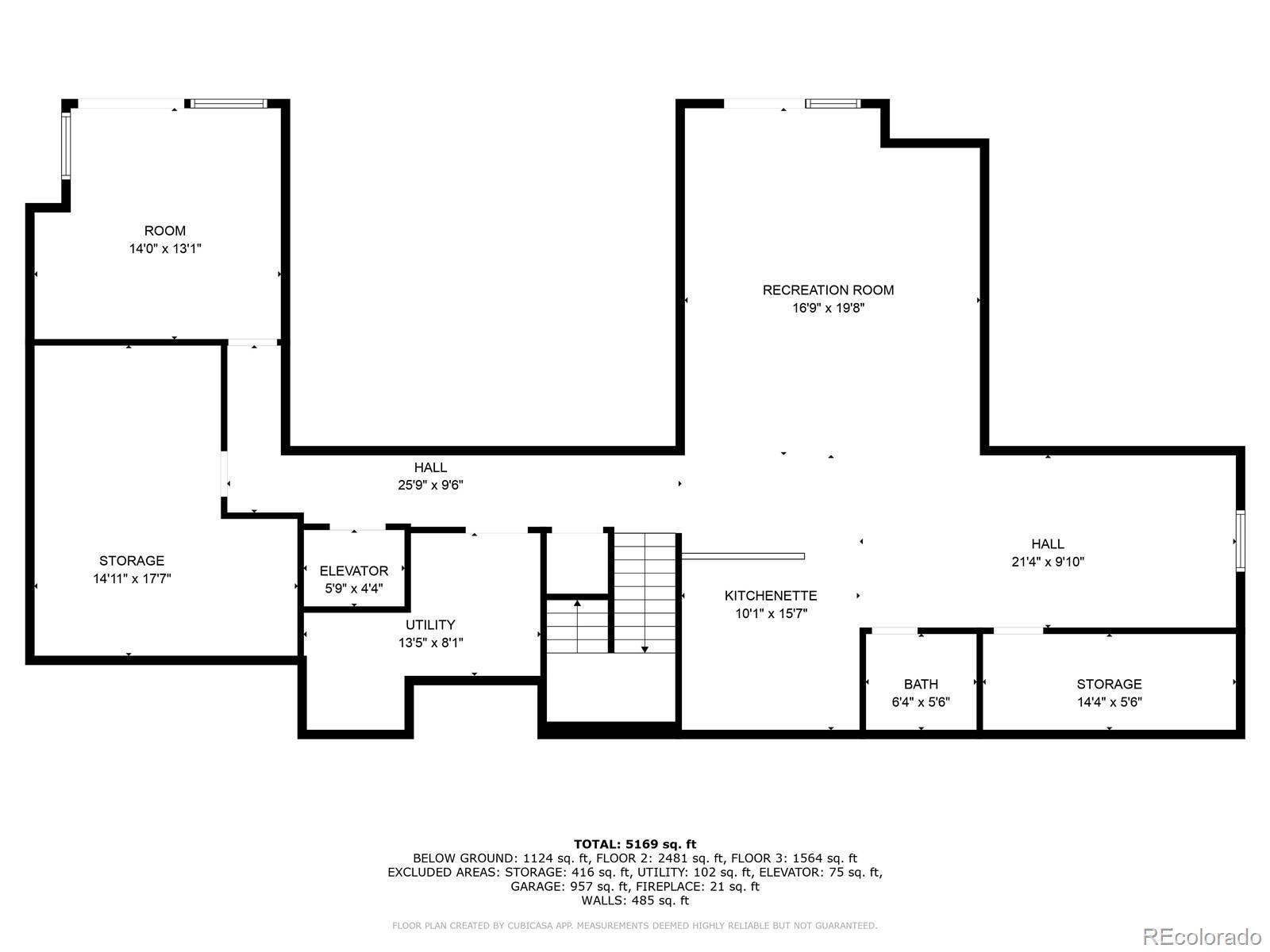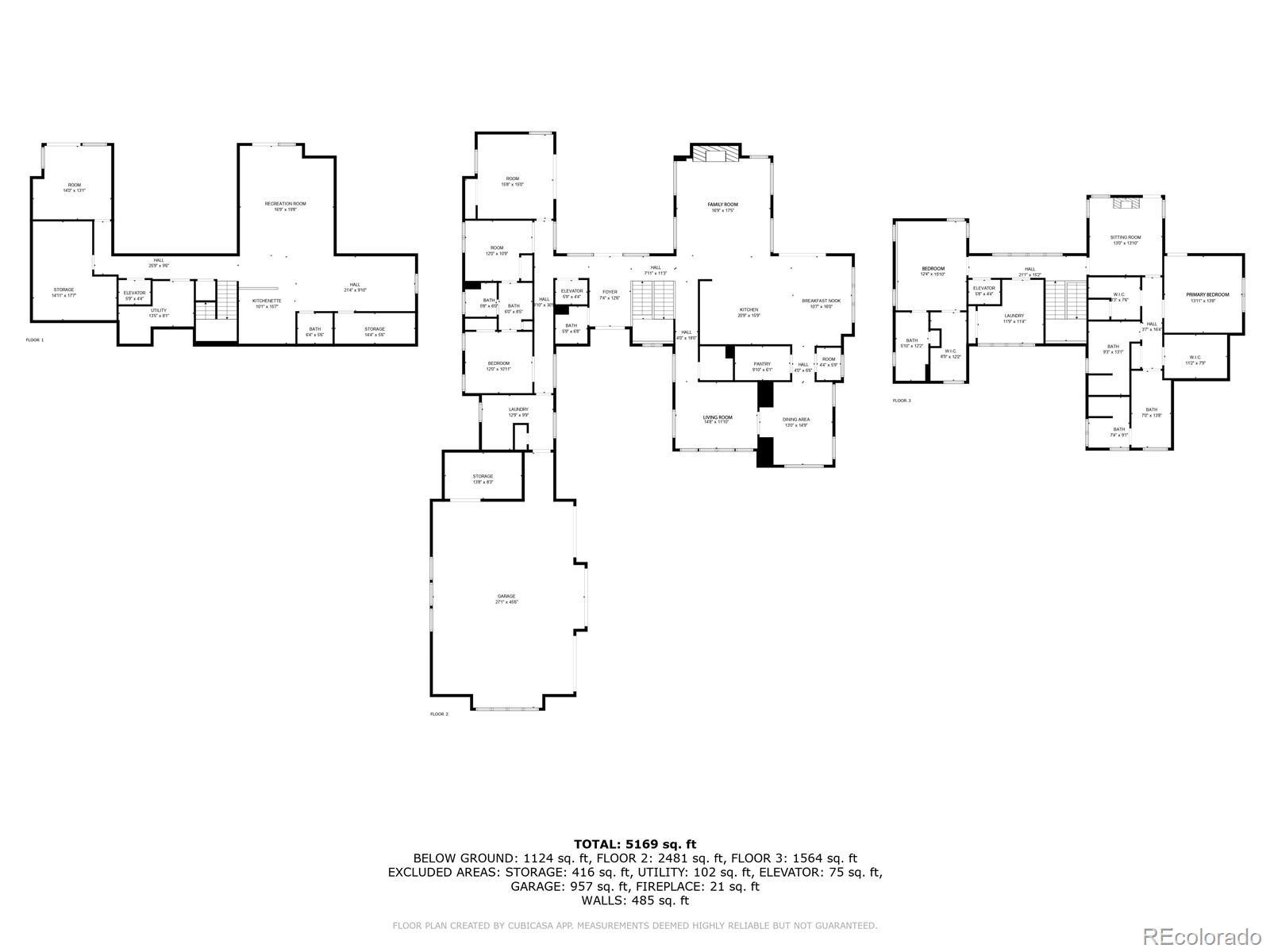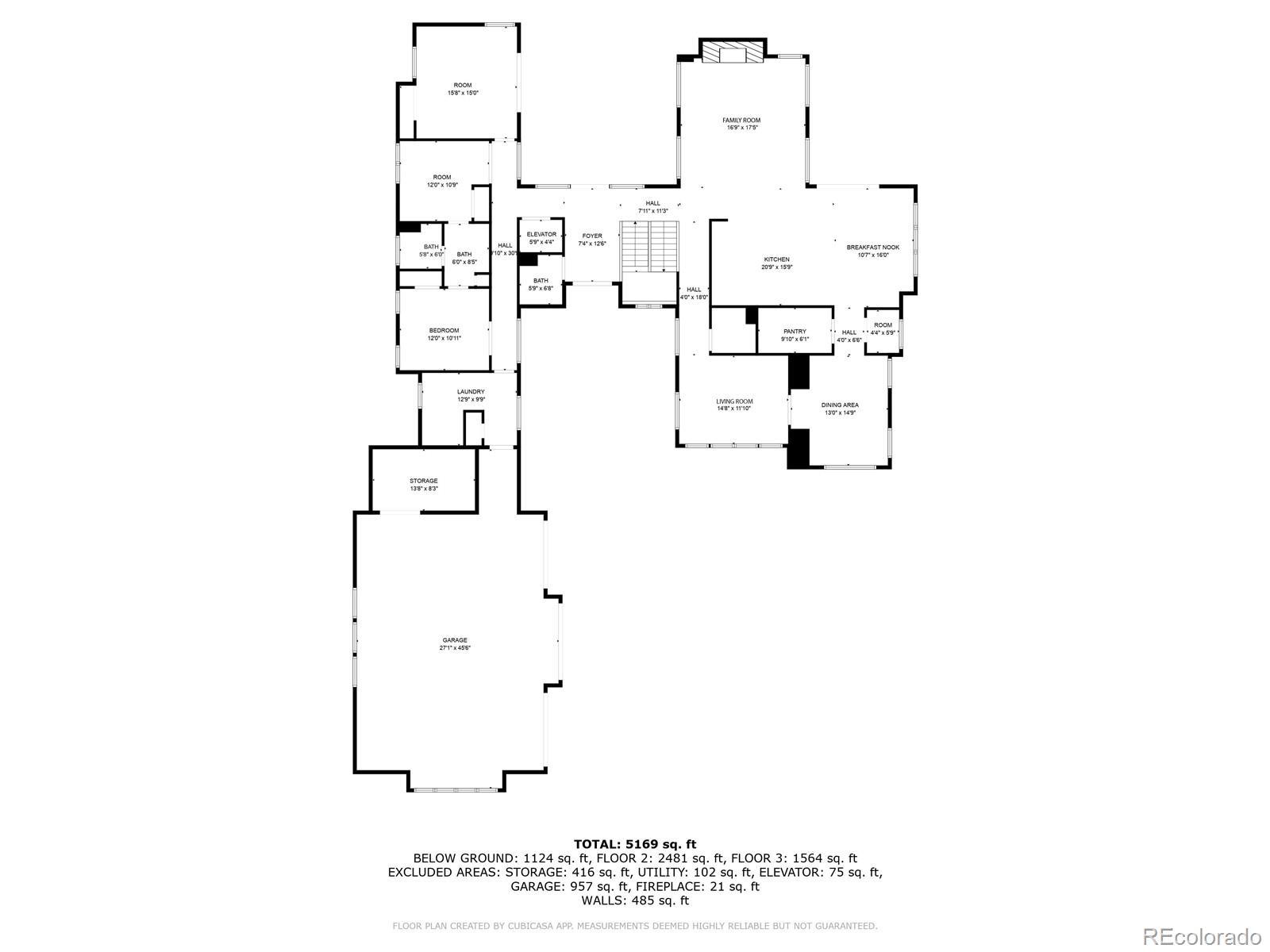Find us on...
Dashboard
- 4 Beds
- 6 Baths
- 6,023 Sqft
- .69 Acres
New Search X
205 Cobblestone Way
Discover a one-of-a-kind residence crafted by architect Mike Schock, a visionary in custom design. This 6023 sq. ft., 4-bedroom, 6 bath custom home seamlessly blends form and function, offering open concept living spaces, numerous large windows highlighting views of the surrounding lodge pole pines, Pikes Peak, the Air Force Academy, and the lights of Colorado Springs in the distance. The innovative layout maximizes natural light and flow, creating an airy, serene ambience perfect for both relaxation and entertaining. Nestled in the trees of South Woodmoor at the end of a peaceful cul-de-sac, this bespoke creation features 2 levels plus a finished walk-out basement all connected by an in-home elevator. The two wings of the upper level include the primary suite (sitting room with 2-sided fireplace onto upper deck, bedroom, dual bathrooms, each with heated floors, and dual walk-in closets), large upstairs laundry, and secondary bedroom with en-suite bath (heated floors) and walk-in closet. The main level (kitchen with walk-in pantry and butler’s pantry, family room, dining room, living room, powder room, 2-desk office, 2 bedrooms with Jack & Jill bath and mud room) surrounds a courtyard garden with a spring-flowering tree which connects to the concrete deck off the kitchen. The maintenance-free, concrete, main level deck, accessed from the nook, entry and office has a built-in gas barbeque grill as well as a fire pit –both connected to the house gas line. The full walk-out basement includes a wet bar, fridge, entertainment center, half bath, 2 shelved storage rooms, and a craft/plant room with sink. Completing the home is an over-sized 3-car garage and access to 24/7 Woodmoor Security. This unique home truly offers luxury, space, comfort, and location.
Listing Office: Keller Williams Clients Choice Realty 
Essential Information
- MLS® #9813068
- Price$1,700,000
- Bedrooms4
- Bathrooms6.00
- Full Baths3
- Half Baths2
- Square Footage6,023
- Acres0.69
- Year Built2009
- TypeResidential
- Sub-TypeSingle Family Residence
- StatusActive
Community Information
- Address205 Cobblestone Way
- SubdivisionWoodmoor Summit
- CityMonument
- CountyEl Paso
- StateCO
- Zip Code80132
Amenities
- AmenitiesSecurity
- Parking Spaces3
- ParkingOversized, Storage
- # of Garages3
- ViewMountain(s)
Utilities
Cable Available, Electricity Available, Natural Gas Available
Interior
- HeatingForced Air, Radiant Floor
- CoolingCentral Air
- FireplaceYes
- # of Fireplaces2
- StoriesTwo
Interior Features
Ceiling Fan(s), Central Vacuum, Eat-in Kitchen, Elevator, Entrance Foyer, Five Piece Bath, Granite Counters, Jack & Jill Bathroom, Kitchen Island, Pantry, Primary Suite, Radon Mitigation System, Walk-In Closet(s), Wet Bar
Appliances
Dishwasher, Disposal, Double Oven, Dryer, Humidifier, Microwave, Range, Range Hood, Refrigerator, Washer
Fireplaces
Bedroom, Gas, Living Room, Primary Bedroom
Exterior
- RoofComposition
Exterior Features
Balcony, Gas Grill, Private Yard, Rain Gutters, Water Feature
Lot Description
Cul-De-Sac, Landscaped, Many Trees, Rock Outcropping, Sprinklers In Front
School Information
- DistrictLewis-Palmer 38
- ElementaryBear Creek
- MiddleLewis-Palmer
- HighLewis-Palmer
Additional Information
- Date ListedJuly 9th, 2025
- ZoningRS-20000
Listing Details
Keller Williams Clients Choice Realty
 Terms and Conditions: The content relating to real estate for sale in this Web site comes in part from the Internet Data eXchange ("IDX") program of METROLIST, INC., DBA RECOLORADO® Real estate listings held by brokers other than RE/MAX Professionals are marked with the IDX Logo. This information is being provided for the consumers personal, non-commercial use and may not be used for any other purpose. All information subject to change and should be independently verified.
Terms and Conditions: The content relating to real estate for sale in this Web site comes in part from the Internet Data eXchange ("IDX") program of METROLIST, INC., DBA RECOLORADO® Real estate listings held by brokers other than RE/MAX Professionals are marked with the IDX Logo. This information is being provided for the consumers personal, non-commercial use and may not be used for any other purpose. All information subject to change and should be independently verified.
Copyright 2025 METROLIST, INC., DBA RECOLORADO® -- All Rights Reserved 6455 S. Yosemite St., Suite 500 Greenwood Village, CO 80111 USA
Listing information last updated on November 6th, 2025 at 12:18am MST.

