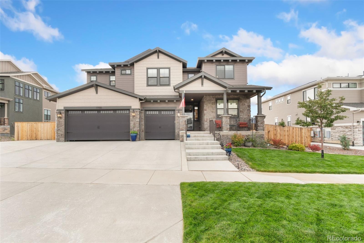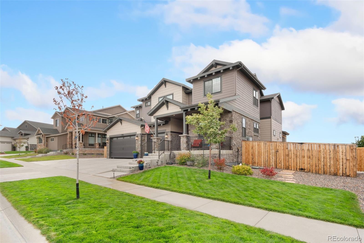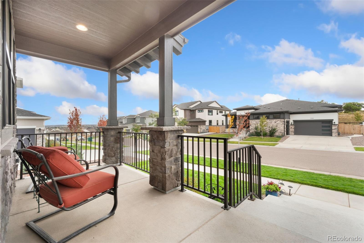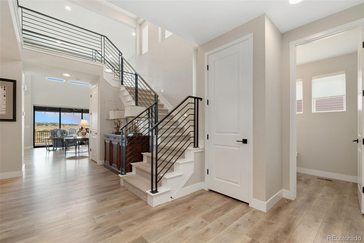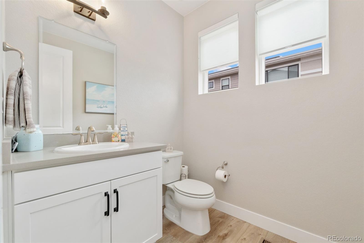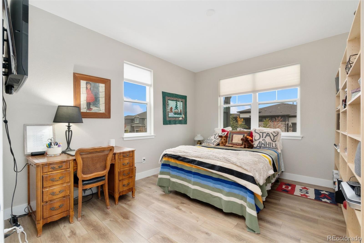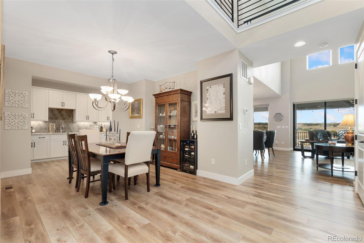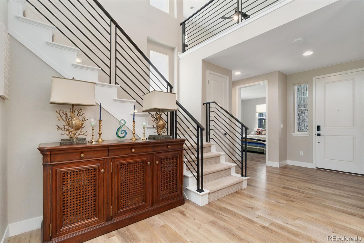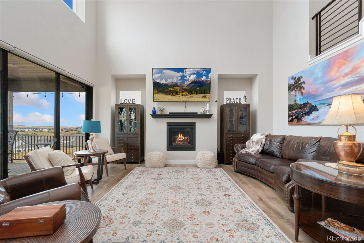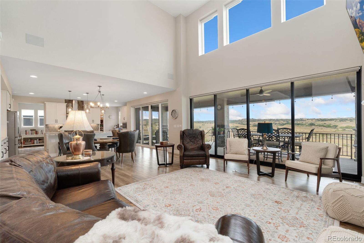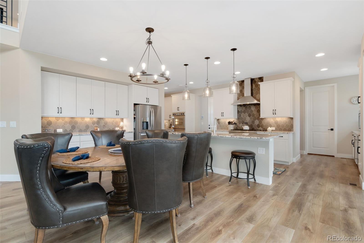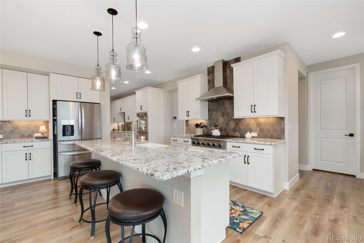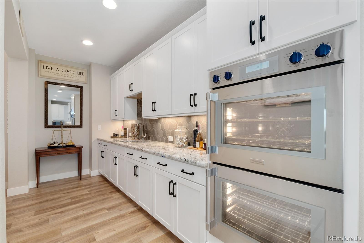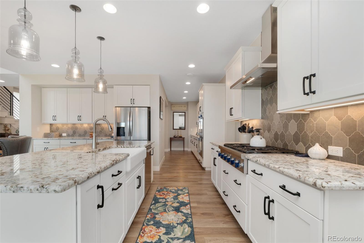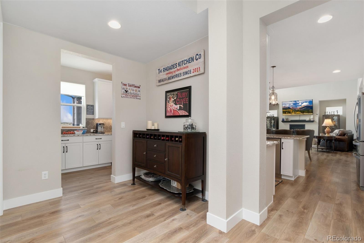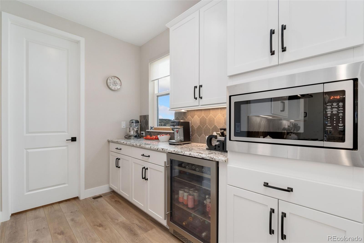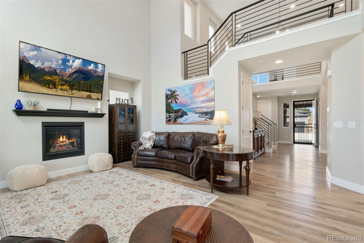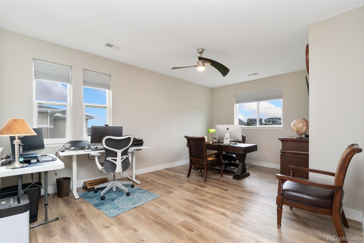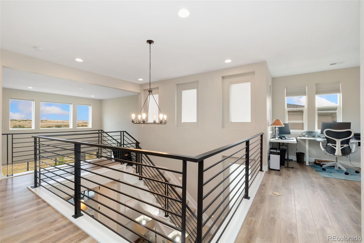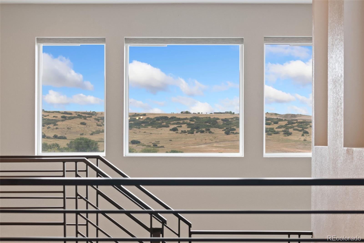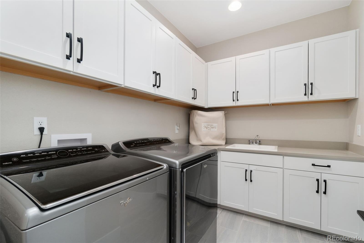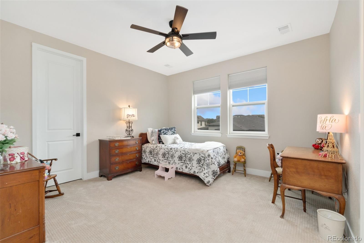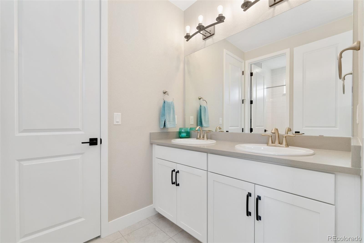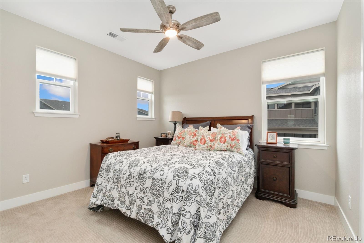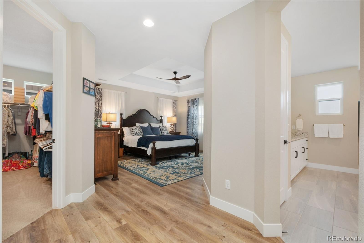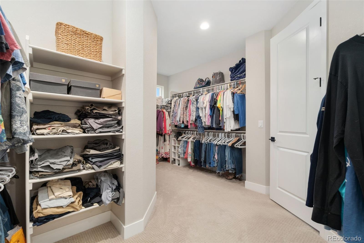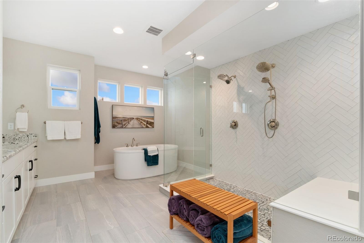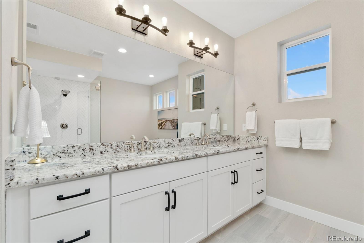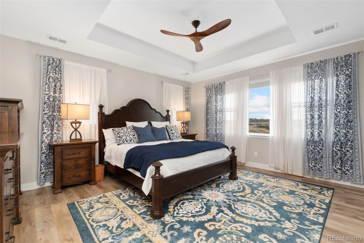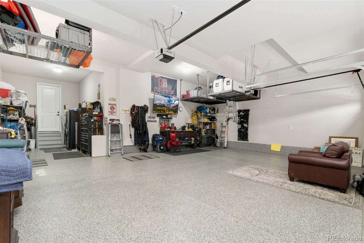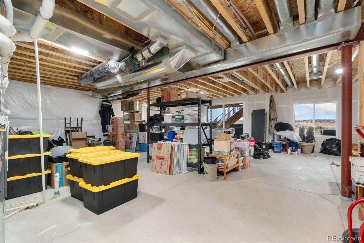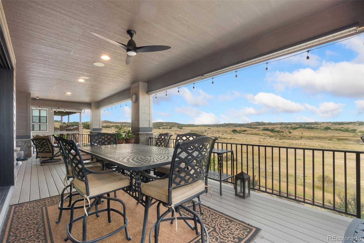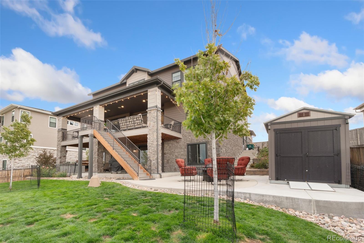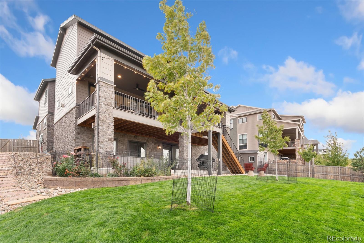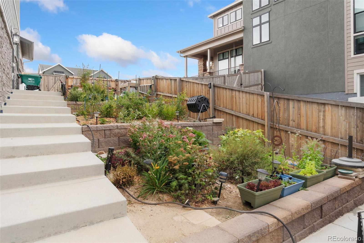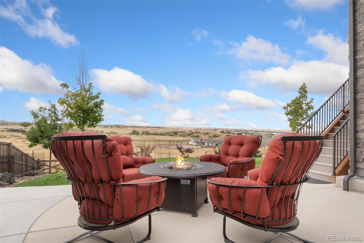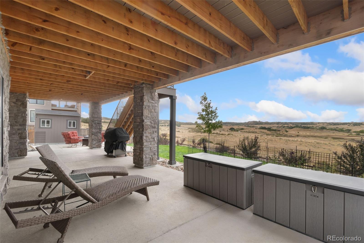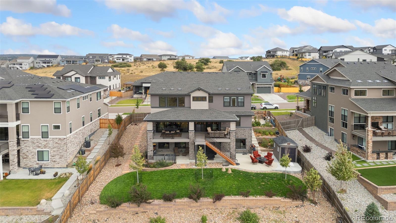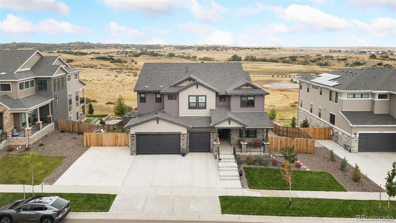Find us on...
Dashboard
- 4 Beds
- 3 Baths
- 3,547 Sqft
- .29 Acres
New Search X
17100 Rose Mallow Avenue
Experience modern elegance and Colorado sophistication in this semi-custom Trails at Crowfoot residence with $230K+ in curated upgrades. Perfectly situated on a premium walk-out lot backing to protected open space, this home offers breathtaking west-facing sunsets and seamless indoor-outdoor living. Step inside to soaring ceilings, sleek horizontal railings, and sun-filled windows that frame open views. The great room, anchored by a contemporary fireplace, flows through a 4-panel sliding glass wall to a covered deck—perfect for morning coffee or evening gatherings. Remote-controlled solar shades provide effortless privacy without sacrificing natural light. At the heart of the home, the gourmet kitchen showcases Thermador appliances, including a gas range, double ovens with side-swing doors, and a dishwasher. An oversized granite island, soft-close custom cabinetry, and a butler’s pantry with wet bar sink create both function and drama. Designer pendants, under-cabinet lighting, and thoughtful outlets elevate the space. The primary suite is a retreat with a coffered ceiling and a spa-inspired bath featuring a freestanding tub, frameless shower with dual heads, dual granite vanities, and upgraded cabinetry: three additional bedrooms plus a versatile loft offer flexible living. The outdoor spaces impress with tiered perennial gardens, an enlarged patio with a built-in gas line, and a Tuff Shed for storage. The oversized 4-car tandem garage is fully finished with insulation, paint, epoxy flooring, added outlets, and a 20-amp circuit—ideal for EVs, hobbies, or gear. Smart-home upgrades include a Qolsys security system, Wi-Fi coverage, smart garage doors, a tankless water heater, and upgraded electrical panels. Trails, parks, and a resort-style pool complete the lifestyle. This is more than a home—it’s defined as Colorado luxury.
Listing Office: eXp Realty, LLC 
Essential Information
- MLS® #9813324
- Price$1,380,000
- Bedrooms4
- Bathrooms3.00
- Full Baths2
- Half Baths1
- Square Footage3,547
- Acres0.29
- Year Built2022
- TypeResidential
- Sub-TypeSingle Family Residence
- StyleTraditional
- StatusActive
Community Information
- Address17100 Rose Mallow Avenue
- SubdivisionTrails at Crowfoot
- CityParker
- CountyDouglas
- StateCO
- Zip Code80134
Amenities
- Parking Spaces4
- # of Garages4
- ViewMeadow, Mountain(s), Plains
Amenities
Park, Parking, Playground, Pool, Spa/Hot Tub, Tennis Court(s), Trail(s)
Utilities
Electricity Connected, Internet Access (Wired), Natural Gas Connected, Phone Connected
Parking
Concrete, Electric Vehicle Charging Station(s), Exterior Access Door, Finished Garage, Floor Coating, Insulated Garage, Oversized, Storage, Tandem
Interior
- HeatingForced Air
- CoolingCentral Air
- FireplaceYes
- # of Fireplaces1
- FireplacesGas Log, Great Room
- StoriesTwo
Interior Features
Audio/Video Controls, Built-in Features, Ceiling Fan(s), Five Piece Bath, Granite Counters, High Ceilings, High Speed Internet, Jack & Jill Bathroom, Kitchen Island, Open Floorplan, Pantry, Primary Suite, Smart Window Coverings, Smoke Free, Sound System, Vaulted Ceiling(s), Walk-In Closet(s), Wet Bar, Wired for Data
Appliances
Bar Fridge, Convection Oven, Cooktop, Dishwasher, Disposal, Double Oven, Microwave, Oven, Range, Range Hood, Self Cleaning Oven, Sump Pump, Tankless Water Heater, Wine Cooler
Exterior
- WindowsWindow Coverings
- RoofComposition
Exterior Features
Garden, Gas Valve, Private Yard
Lot Description
Irrigated, Landscaped, Open Space, Rolling Slope, Sprinklers In Front, Sprinklers In Rear
School Information
- DistrictDouglas RE-1
- ElementaryLegacy Point
- MiddleSagewood
- HighPonderosa
Additional Information
- Date ListedSeptember 24th, 2025
Listing Details
 eXp Realty, LLC
eXp Realty, LLC
 Terms and Conditions: The content relating to real estate for sale in this Web site comes in part from the Internet Data eXchange ("IDX") program of METROLIST, INC., DBA RECOLORADO® Real estate listings held by brokers other than RE/MAX Professionals are marked with the IDX Logo. This information is being provided for the consumers personal, non-commercial use and may not be used for any other purpose. All information subject to change and should be independently verified.
Terms and Conditions: The content relating to real estate for sale in this Web site comes in part from the Internet Data eXchange ("IDX") program of METROLIST, INC., DBA RECOLORADO® Real estate listings held by brokers other than RE/MAX Professionals are marked with the IDX Logo. This information is being provided for the consumers personal, non-commercial use and may not be used for any other purpose. All information subject to change and should be independently verified.
Copyright 2025 METROLIST, INC., DBA RECOLORADO® -- All Rights Reserved 6455 S. Yosemite St., Suite 500 Greenwood Village, CO 80111 USA
Listing information last updated on December 10th, 2025 at 11:48pm MST.

