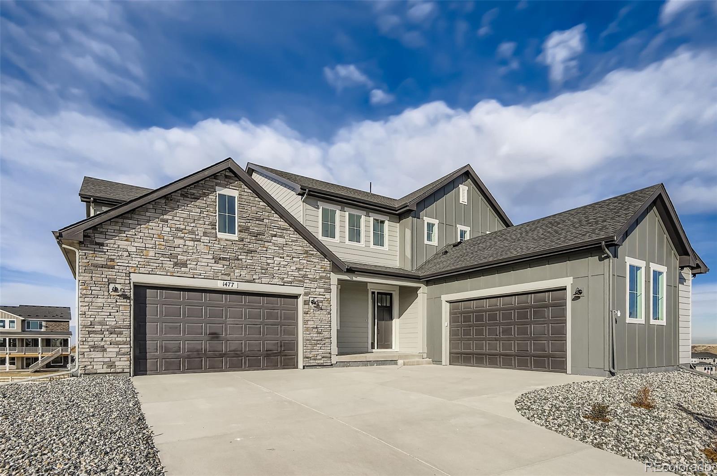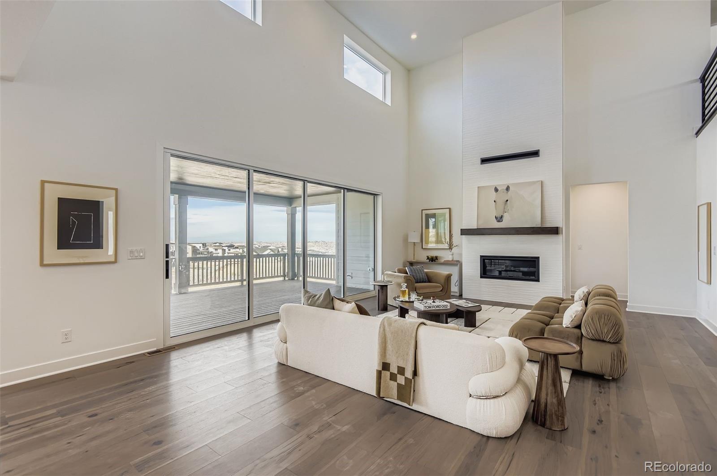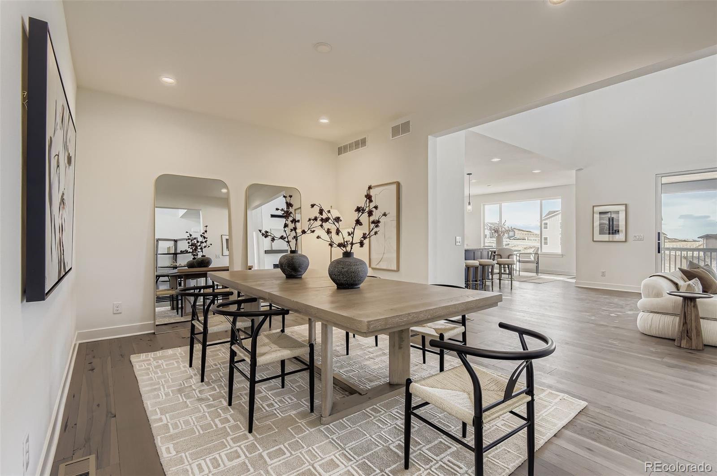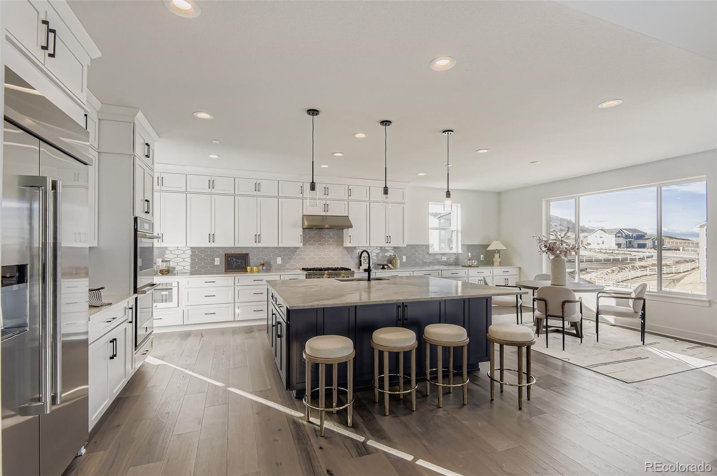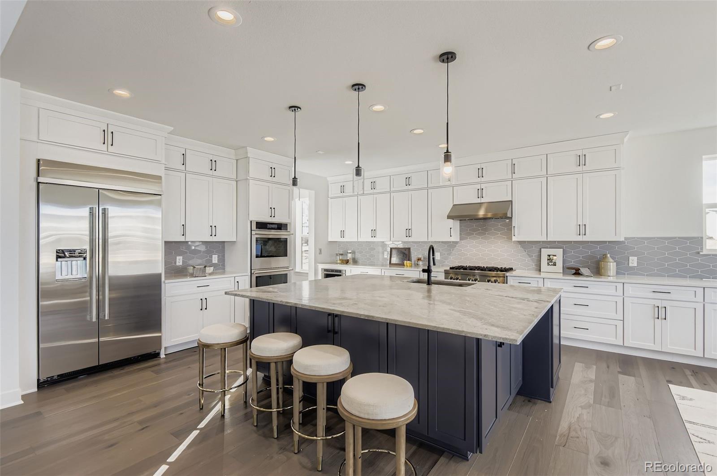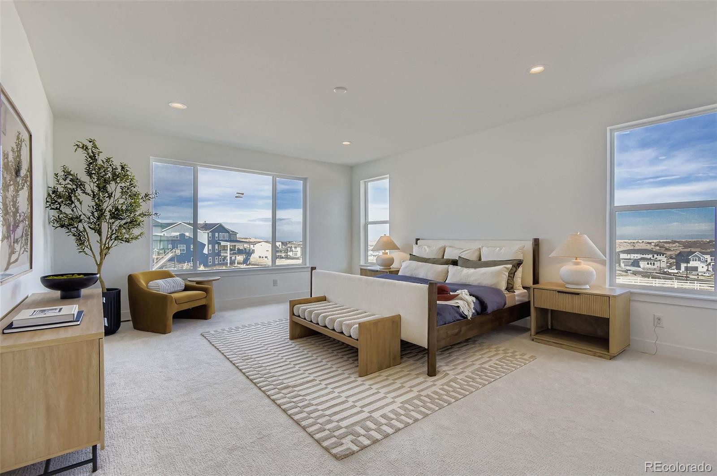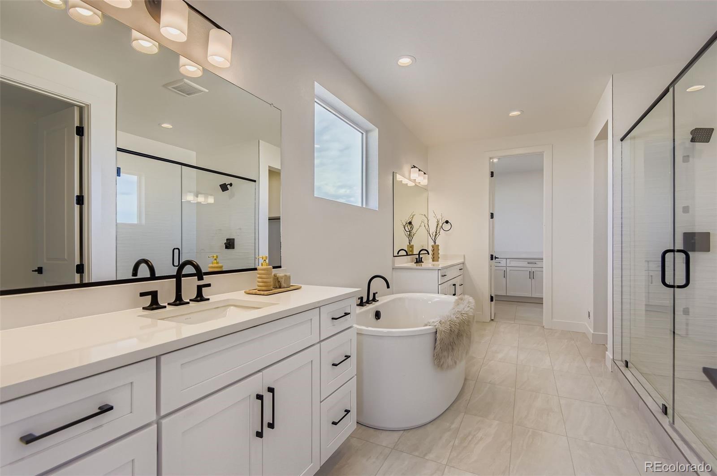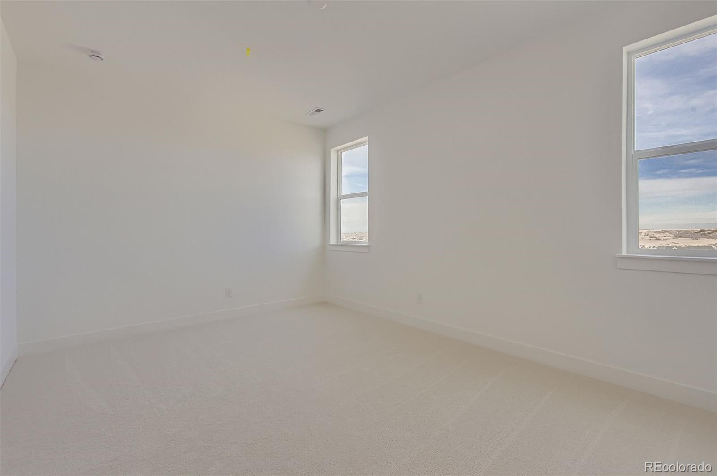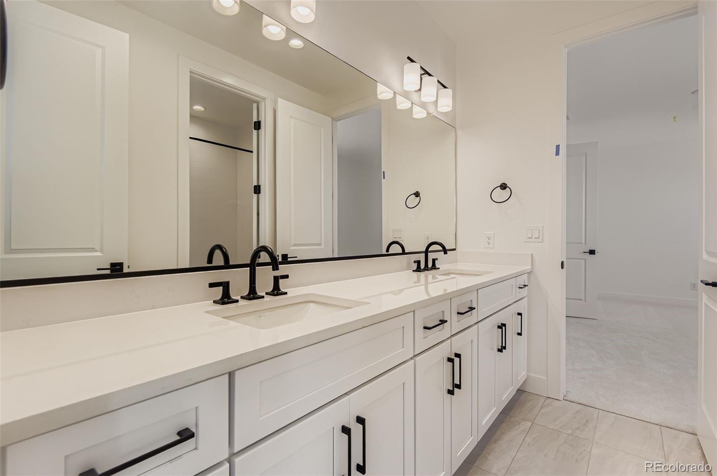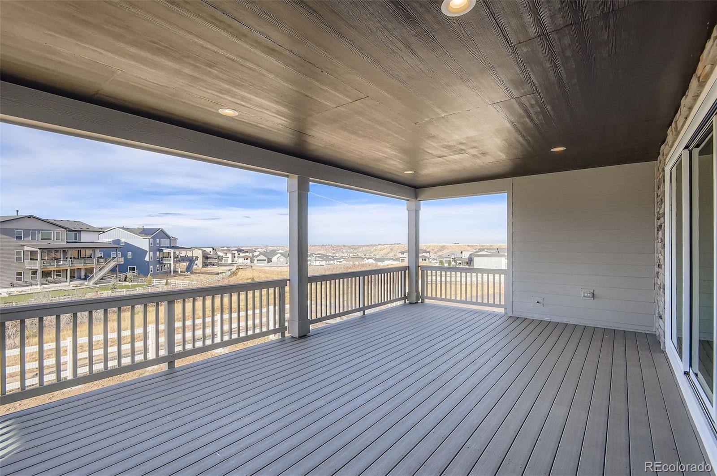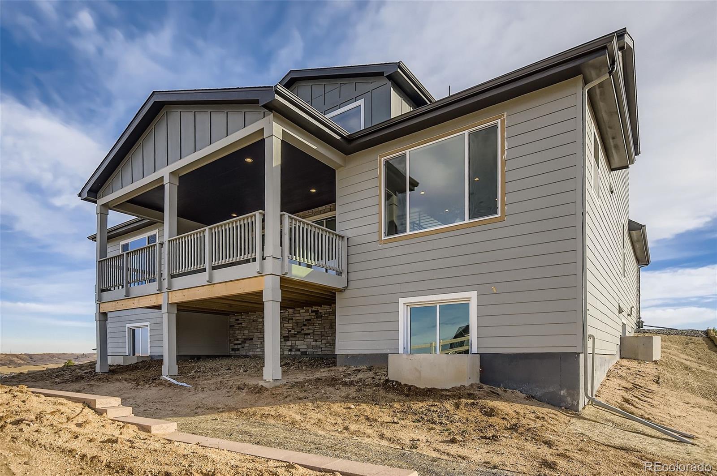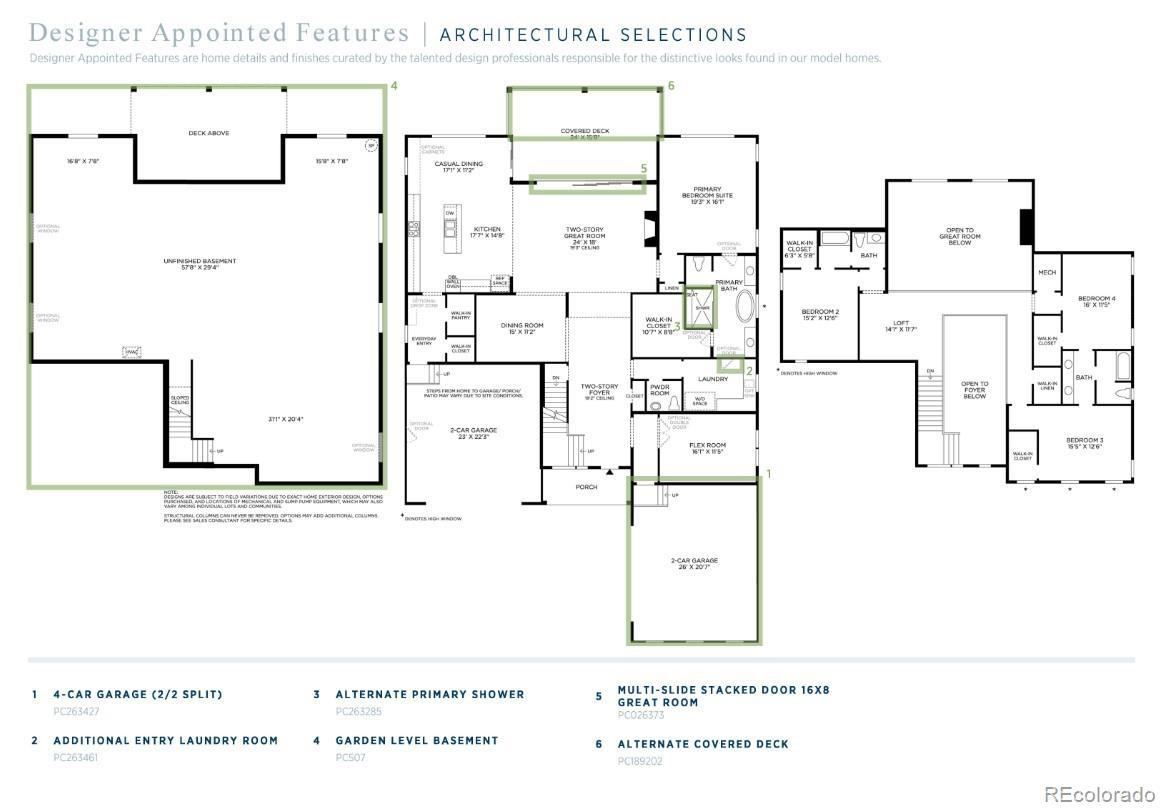Find us on...
Dashboard
- 4 Beds
- 4 Baths
- 4,140 Sqft
- .3 Acres
New Search X
1477 Deherder Drive
With an idyllic blend of comfort and elegance, this move-in ready home perfectly fits your lifestyle. Featuring a sun-soaked entry, this free-flowing home design is brimming with natural light. Complementing the well-designed kitchen is an immense center island with a breakfast bar as well as plenty of counter and cabinet space and a sizable walk-in pantry. The rear deck provides ample space for outdoor entertainment. Conveniently located on the first floor is the primary bedroom suite that provides a tranquil atmosphere with high ceilings and ample closet space. The oversized kitchen island is the perfect centerpiece for entertaining. Pristine walking and biking trails showcase everything this community has to offer. The great room is perfect for bringing the outdoors inside with the 16-foot multi-slide door that opens to an oversized covered porch. Discover what luxury living truly means and schedule a tour of this beautiful home.
Listing Office: Coldwell Banker Realty 56 
Essential Information
- MLS® #9815716
- Price$1,250,000
- Bedrooms4
- Bathrooms4.00
- Full Baths3
- Half Baths1
- Square Footage4,140
- Acres0.30
- Year Built2025
- TypeResidential
- Sub-TypeSingle Family Residence
- StyleTraditional
- StatusActive
Community Information
- Address1477 Deherder Drive
- SubdivisionCrystal Valley
- CityCastle Rock
- CountyDouglas
- StateCO
- Zip Code80104
Amenities
- Parking Spaces4
- # of Garages4
Amenities
Clubhouse, Park, Parking, Playground, Pool
Interior
- HeatingForced Air
- CoolingCentral Air
- FireplaceYes
- # of Fireplaces1
- FireplacesGreat Room
- StoriesTwo
Interior Features
High Ceilings, Kitchen Island, Open Floorplan, Pantry, Primary Suite, Quartz Counters, Vaulted Ceiling(s), Walk-In Closet(s)
Appliances
Dishwasher, Disposal, Humidifier, Microwave, Oven, Range, Range Hood, Self Cleaning Oven, Sump Pump, Tankless Water Heater
Exterior
- RoofComposition
- FoundationSlab
Exterior Features
Lighting, Private Yard, Rain Gutters
Lot Description
Irrigated, Landscaped, Master Planned, Mountainous, Open Space, Sprinklers In Front
School Information
- DistrictDouglas RE-1
- ElementaryFlagstone
- MiddleMesa
- HighDouglas County
Additional Information
- Date ListedAugust 2nd, 2025
Listing Details
 Coldwell Banker Realty 56
Coldwell Banker Realty 56
 Terms and Conditions: The content relating to real estate for sale in this Web site comes in part from the Internet Data eXchange ("IDX") program of METROLIST, INC., DBA RECOLORADO® Real estate listings held by brokers other than RE/MAX Professionals are marked with the IDX Logo. This information is being provided for the consumers personal, non-commercial use and may not be used for any other purpose. All information subject to change and should be independently verified.
Terms and Conditions: The content relating to real estate for sale in this Web site comes in part from the Internet Data eXchange ("IDX") program of METROLIST, INC., DBA RECOLORADO® Real estate listings held by brokers other than RE/MAX Professionals are marked with the IDX Logo. This information is being provided for the consumers personal, non-commercial use and may not be used for any other purpose. All information subject to change and should be independently verified.
Copyright 2026 METROLIST, INC., DBA RECOLORADO® -- All Rights Reserved 6455 S. Yosemite St., Suite 500 Greenwood Village, CO 80111 USA
Listing information last updated on February 1st, 2026 at 2:48am MST.

