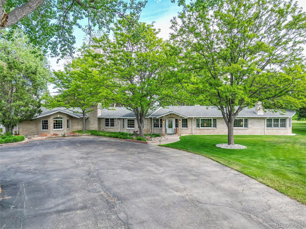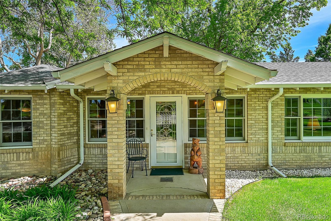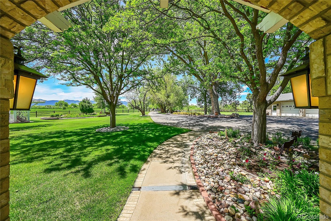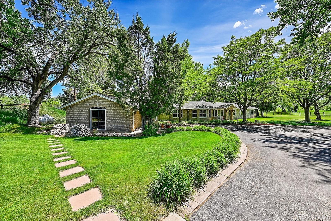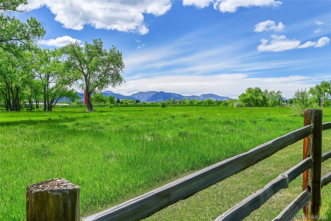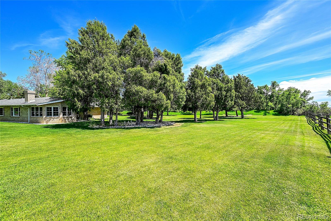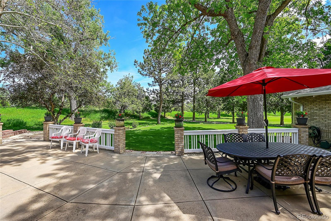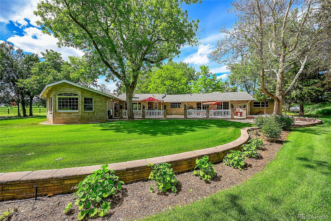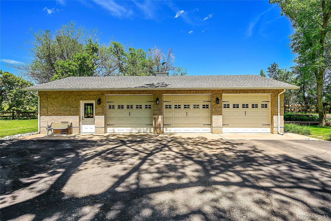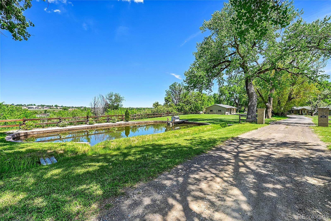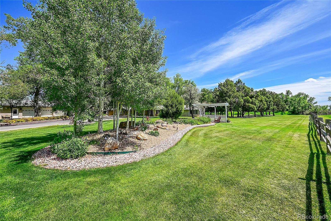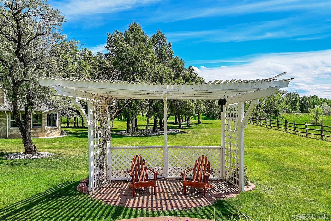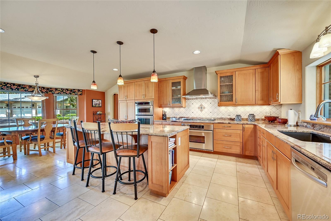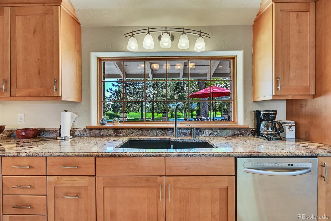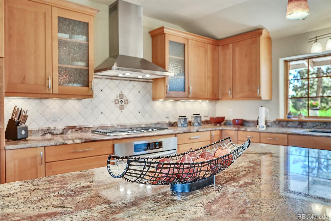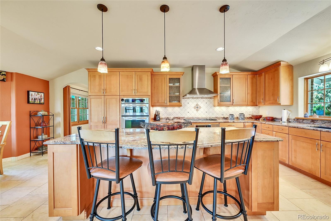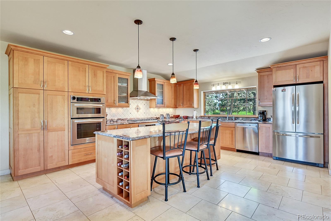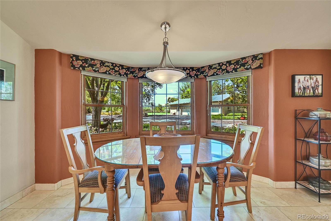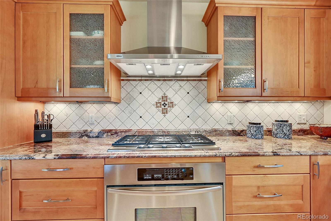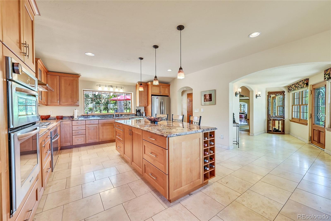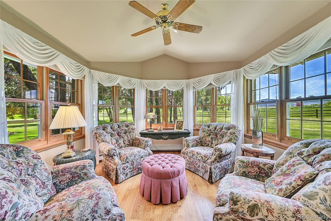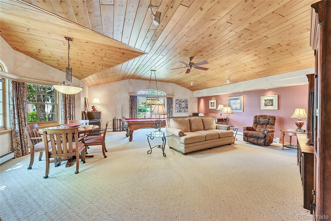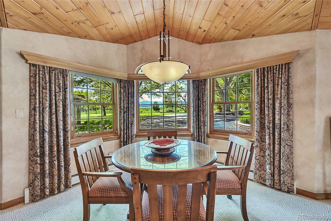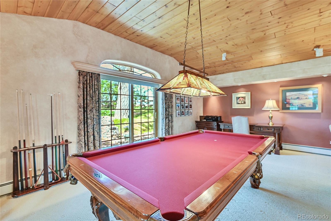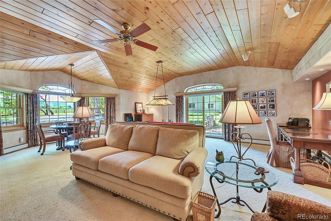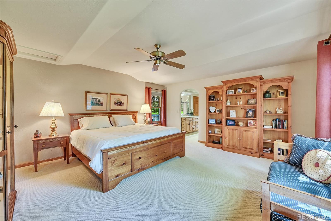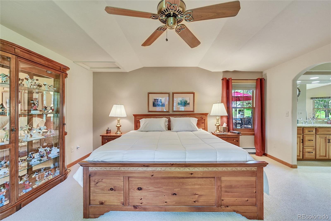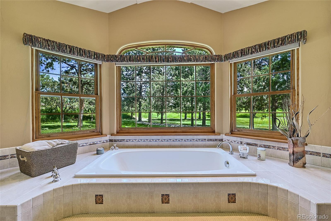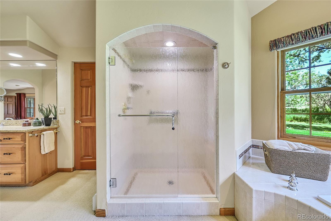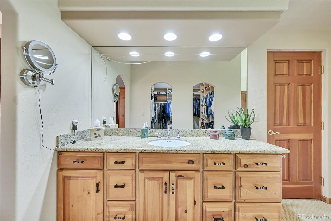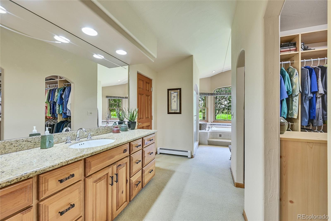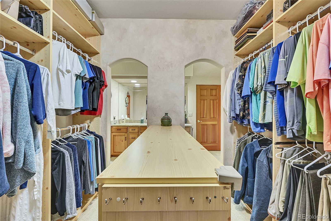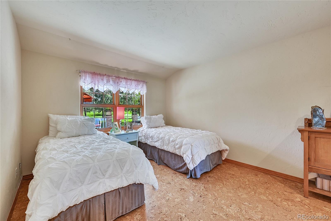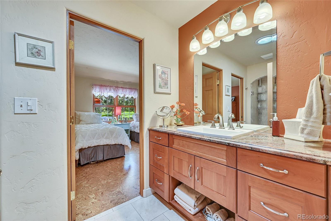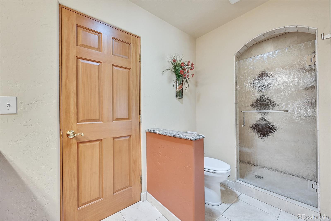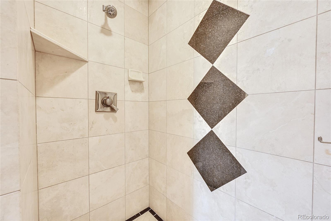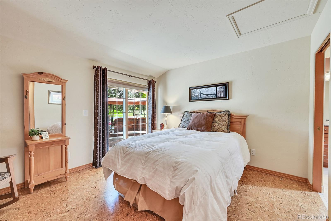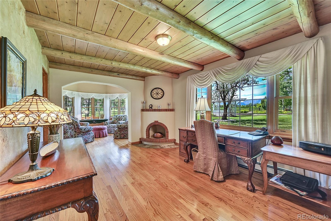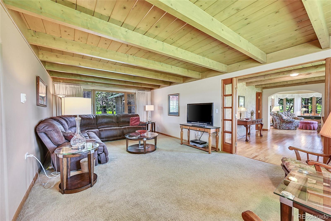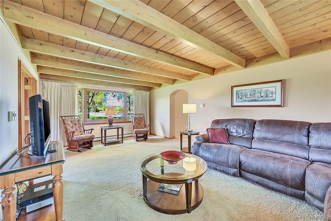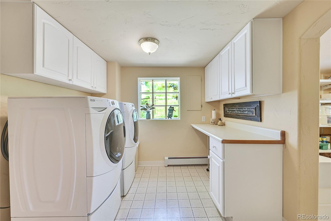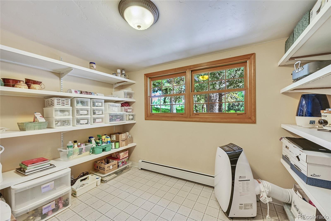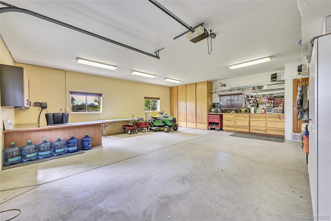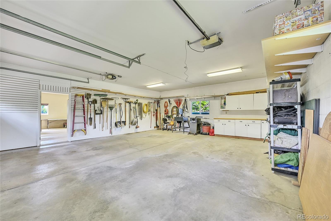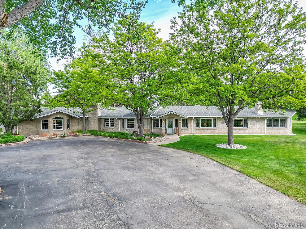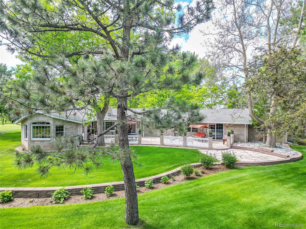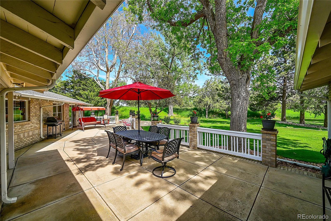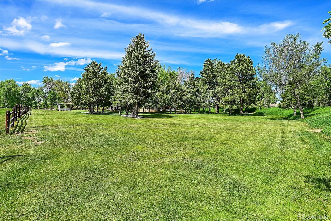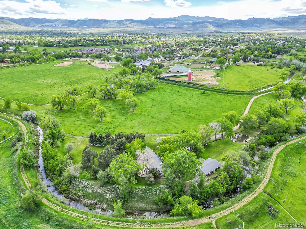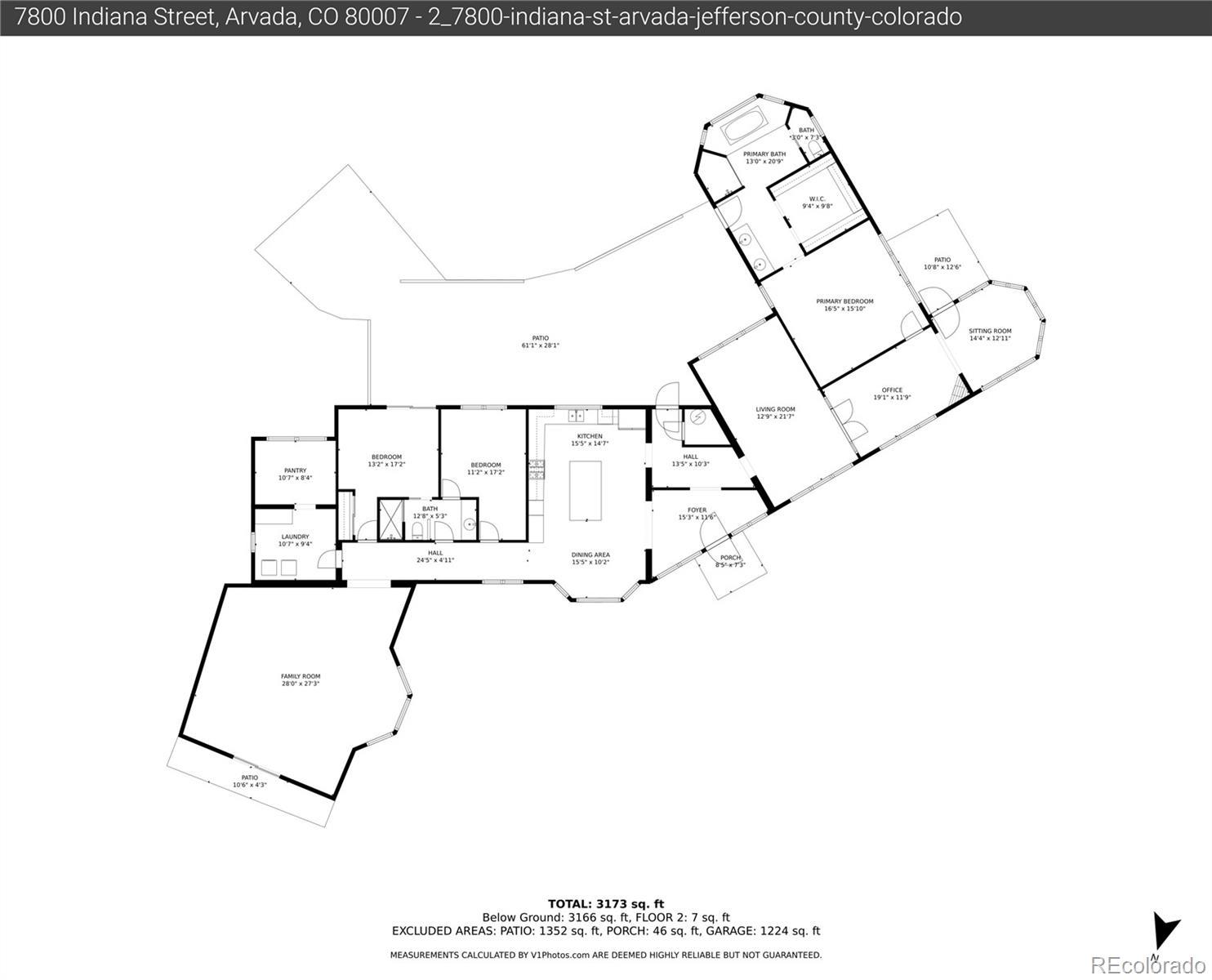Find us on...
Dashboard
- 3 Beds
- 2 Baths
- 3,367 Sqft
- 2 Acres
New Search X
7800 Indiana Street
Water Rights! Jaw-Dropping! Uniquely Beautiful & VERY Private! Panoramic Mountain & Meadow Views...Views...Views! This sprawling 3 Bedroom, 2 bathroom custom 'blond brick' ranch style home with 3367 SQFT & a detached 'Oversized, Heated & Finished' 3.5 car garage with 25' deep stalls, 10' garage doors & additional workshop space with amazing storage is nestled on such an amazing irrigated & meticulously maintained 2 acre lot overlooking acre after acre of dedicated open space! You really have to see this place to understand! This light, bright & very clean home is drenched in natural light & literally has views from every room! Mature trees envelope & shade this spectacular property. This home is currently owned by a general contractor that has remodeled the home 4 times since he has owned this one-of-a-kind property for almost years! This alluring property, with no HOA's, is zoned to be a horse property or could possibly be a bed & breakfast or wedding event center... it's that picturesque! The Kitchen is big, beautiful & very modern complete with granite counters, stainless steel appliances, pendant lighting on the island/breakfast bar, tile flooring, gas range, double oven, in-wall microwave, built in wine rack, & eating nook in bay window! The HUGE family room with over-arching warm & relaxing character is such an inviting gathering place for family & friends to make memories for years! The pantry/storage room & laundry room are ideal! The living room or 2nd TV room, office & the "OMG" sun room are seamlessly continuous & gorgeous...so classy! The primary bedroom suite complete with a 5 piece primary bathroom & walk in closet has a private exit to the back patio! The 2 secondary bedrooms share a jack-n-jill bathroom. Radiant 'in floor' & baseboard heat, well for house use, water rights are negotiable to fill a retention pond used to irrigate the 2 acre lot, septic system & propane gas complete the system! 51'x16' Back Patio! This is a must see Legacy Property!
Listing Office: MB Home Delivery LLC 
Essential Information
- MLS® #9817823
- Price$2,150,000
- Bedrooms3
- Bathrooms2.00
- Full Baths2
- Square Footage3,367
- Acres2.00
- Year Built1953
- TypeResidential
- Sub-TypeSingle Family Residence
- StatusPending
Style
Mid-Century Modern, Traditional
Community Information
- Address7800 Indiana Street
- SubdivisionNone
- CityArvada
- CountyJefferson
- StateCO
- Zip Code80007
Amenities
- Parking Spaces10
- # of Garages4
- ViewMeadow, Mountain(s), Water
- Is WaterfrontYes
- WaterfrontPond
Utilities
Electricity Connected, Phone Available, Propane
Parking
220 Volts, Concrete, Dry Walled, Finished Garage, Heated Garage, Insulated Garage, Oversized, Oversized Door, Storage
Interior
- HeatingBaseboard, Propane, Radiant
- CoolingEvaporative Cooling
- FireplaceYes
- # of Fireplaces1
- FireplacesRecreation Room
- StoriesOne
Interior Features
Breakfast Bar, Built-in Features, Ceiling Fan(s), Eat-in Kitchen, Five Piece Bath, Granite Counters, High Ceilings, High Speed Internet, Jack & Jill Bathroom, Kitchen Island, No Stairs, Open Floorplan, Pantry, Primary Suite, Smoke Free, Walk-In Closet(s)
Appliances
Convection Oven, Cooktop, Dishwasher, Disposal, Double Oven, Microwave, Oven, Refrigerator, Water Softener
Exterior
- Exterior FeaturesPrivate Yard
- RoofComposition
Lot Description
Ditch, Irrigated, Level, Many Trees, Meadow, Open Space, Secluded, Sprinklers In Front, Sprinklers In Rear, Suitable For Grazing
Windows
Double Pane Windows, Window Coverings, Window Treatments
School Information
- DistrictJefferson County R-1
- ElementaryVan Arsdale
- MiddleOberon
- HighRalston Valley
Additional Information
- Date ListedApril 24th, 2025
- ZoningA-2
Listing Details
 MB Home Delivery LLC
MB Home Delivery LLC
 Terms and Conditions: The content relating to real estate for sale in this Web site comes in part from the Internet Data eXchange ("IDX") program of METROLIST, INC., DBA RECOLORADO® Real estate listings held by brokers other than RE/MAX Professionals are marked with the IDX Logo. This information is being provided for the consumers personal, non-commercial use and may not be used for any other purpose. All information subject to change and should be independently verified.
Terms and Conditions: The content relating to real estate for sale in this Web site comes in part from the Internet Data eXchange ("IDX") program of METROLIST, INC., DBA RECOLORADO® Real estate listings held by brokers other than RE/MAX Professionals are marked with the IDX Logo. This information is being provided for the consumers personal, non-commercial use and may not be used for any other purpose. All information subject to change and should be independently verified.
Copyright 2026 METROLIST, INC., DBA RECOLORADO® -- All Rights Reserved 6455 S. Yosemite St., Suite 500 Greenwood Village, CO 80111 USA
Listing information last updated on January 7th, 2026 at 1:34pm MST.

