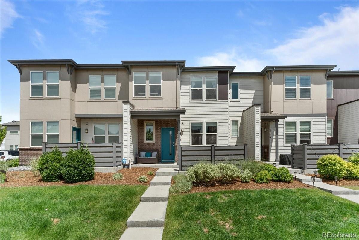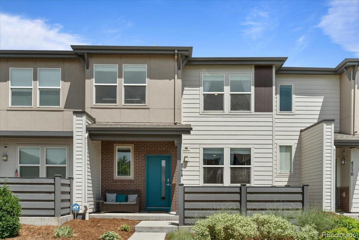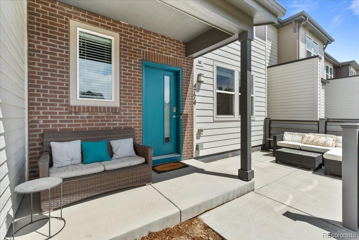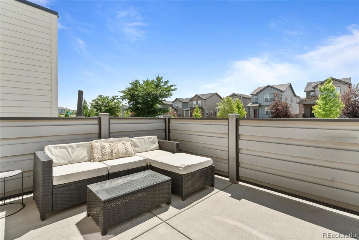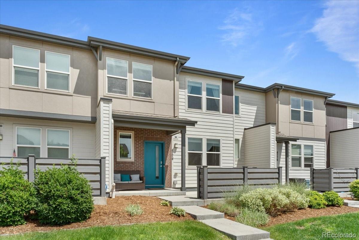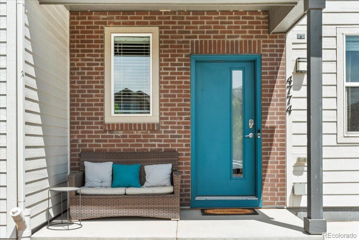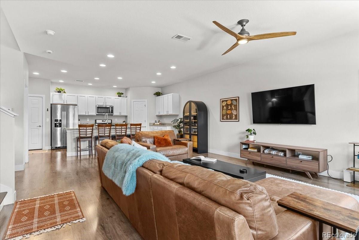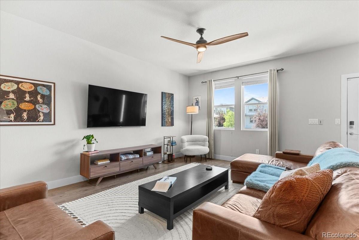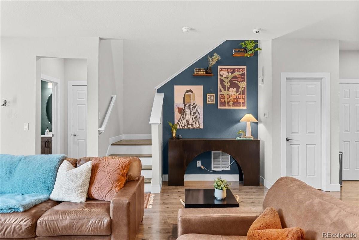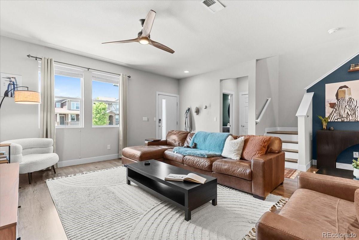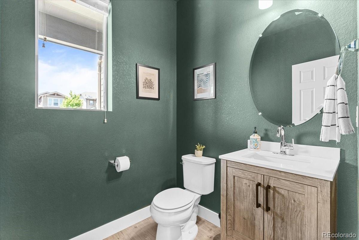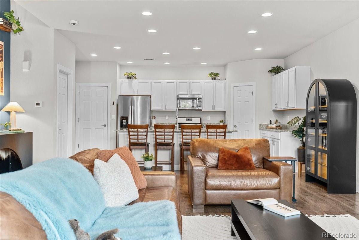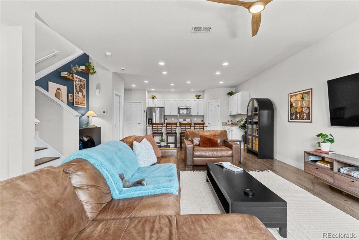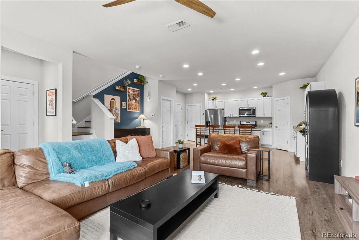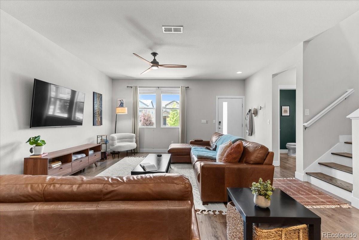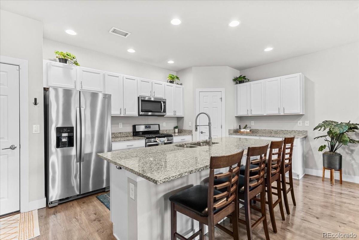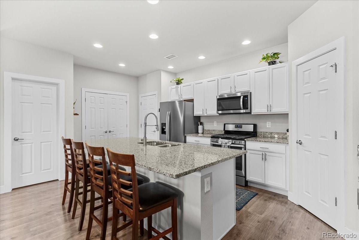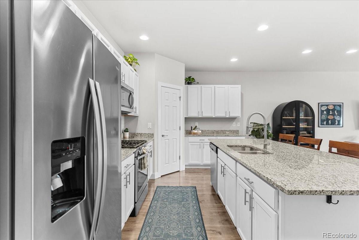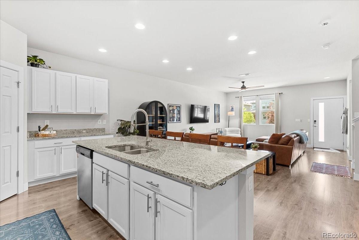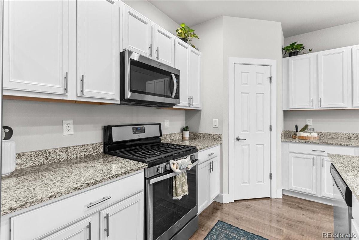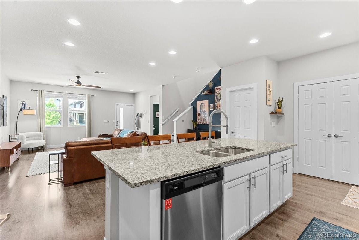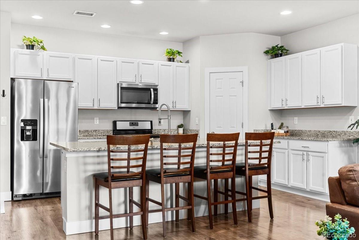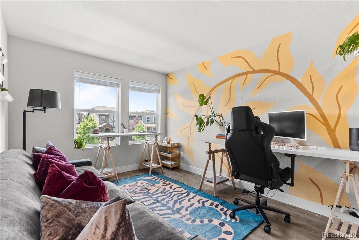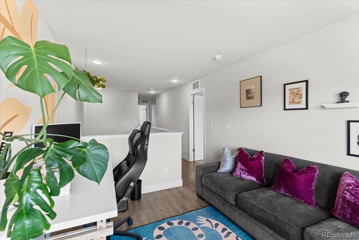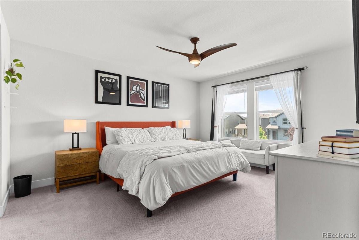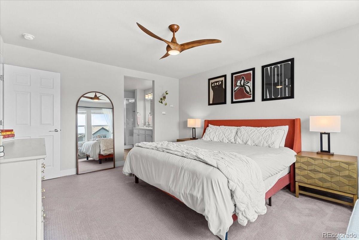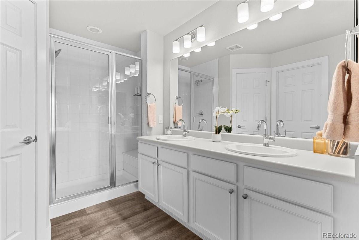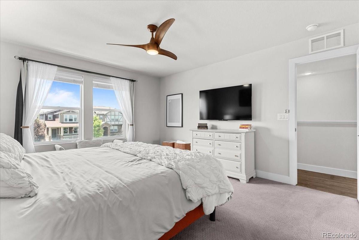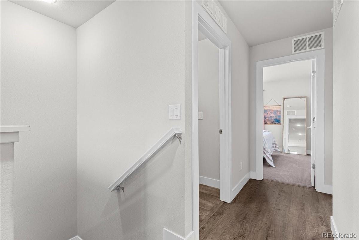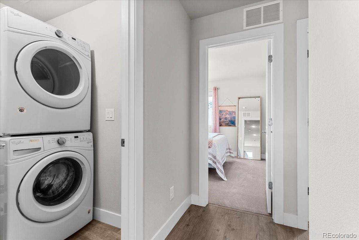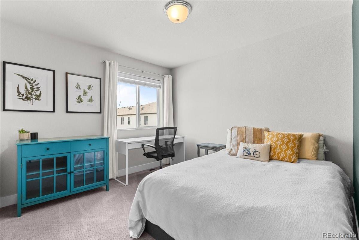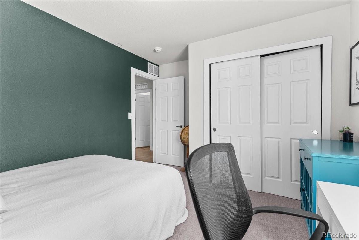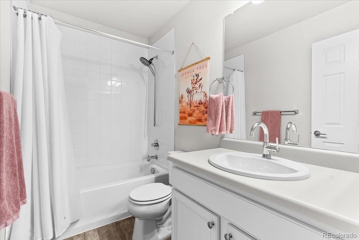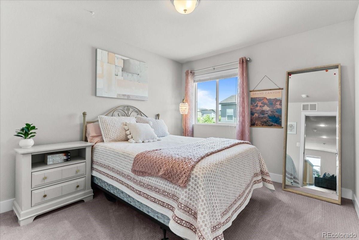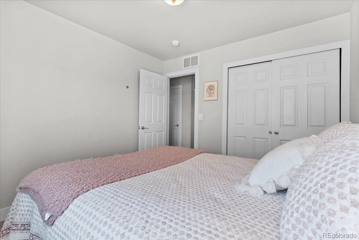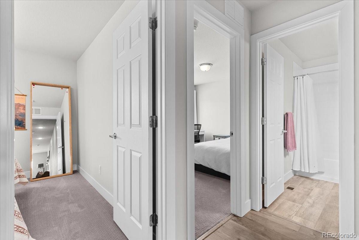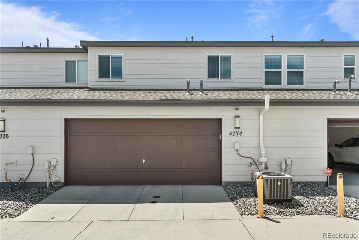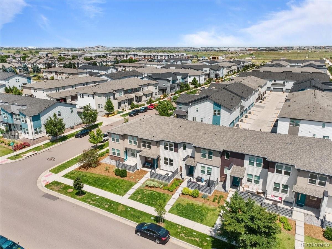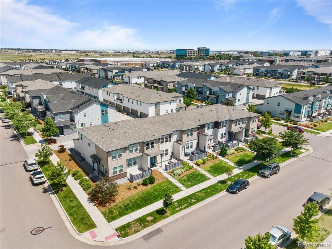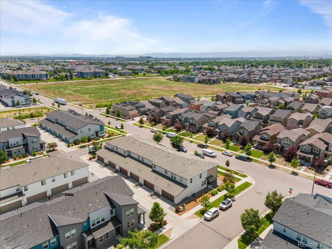Find us on...
Dashboard
- 3 Beds
- 3 Baths
- 1,866 Sqft
- ½ Acres
New Search X
4774 Kittredge Street
Price Improvement - Great price to make this your own. Modern and move-in ready townhome featuring a spacious, light-filled floor plan and stylish finishes throughout. The gourmet kitchen is equipped with a gas range, granite slab countertops, stainless steel appliances, solid white wood cabinetry, a large island, and integrated dining—perfect for cooking and entertaining family and friends. High ceilings and abundant natural light enhance the open feel, while a versatile flex space offers the ideal spot for a home office. The primary suite includes a luxurious ensuite bathroom and a generous walk-in closet. Freshly painted, hard wood flooring and a 2 car spacious attached garage. Enjoy your morning coffee on the charming covered front porch and an oversized private patio with beautifully maintained landscaping cared for by the HOA. Residents of this vibrant community enjoy access to 40 acres of parks and amenities, including a dog park a “community hub” for social gatherings, and a planned 10-acre city park coming soon. Located near The Anschutz Medical Campus, with convenient access to biking trails, parks, community pools, and Dick’s Sporting Goods Park—Denver’s premier sports and entertainment complex. Great location near the Denver International Airport
Listing Office: Slifer Smith and Frampton - Front Range 
Essential Information
- MLS® #9818650
- Price$475,000
- Bedrooms3
- Bathrooms3.00
- Full Baths1
- Half Baths1
- Square Footage1,866
- Acres0.05
- Year Built2017
- TypeResidential
- Sub-TypeCondominium
- StyleContemporary
- StatusActive
Community Information
- Address4774 Kittredge Street
- SubdivisionAvion at Denver Connections
- CityDenver
- CountyDenver
- StateCO
- Zip Code80239
Amenities
- Parking Spaces2
- ParkingConcrete
- # of Garages2
Utilities
Cable Available, Electricity Connected, Natural Gas Connected, Phone Connected
Interior
- HeatingForced Air
- CoolingCentral Air
- StoriesTwo
Interior Features
Ceiling Fan(s), Eat-in Kitchen, Granite Counters, High Ceilings, High Speed Internet, Kitchen Island, Open Floorplan, Pantry, Primary Suite, Radon Mitigation System, Smoke Free, Vaulted Ceiling(s), Walk-In Closet(s)
Appliances
Dryer, Gas Water Heater, Microwave, Refrigerator, Washer
Exterior
- Exterior FeaturesGarden
- RoofComposition
Lot Description
Landscaped, Near Public Transit
Windows
Double Pane Windows, Window Treatments
School Information
- DistrictDenver 1
- ElementaryLena Archuleta
- MiddleDSST: Green Valley Ranch
- HighDSST: Green Valley Ranch
Additional Information
- Date ListedJune 18th, 2025
- ZoningPUD
Listing Details
Slifer Smith and Frampton - Front Range
 Terms and Conditions: The content relating to real estate for sale in this Web site comes in part from the Internet Data eXchange ("IDX") program of METROLIST, INC., DBA RECOLORADO® Real estate listings held by brokers other than RE/MAX Professionals are marked with the IDX Logo. This information is being provided for the consumers personal, non-commercial use and may not be used for any other purpose. All information subject to change and should be independently verified.
Terms and Conditions: The content relating to real estate for sale in this Web site comes in part from the Internet Data eXchange ("IDX") program of METROLIST, INC., DBA RECOLORADO® Real estate listings held by brokers other than RE/MAX Professionals are marked with the IDX Logo. This information is being provided for the consumers personal, non-commercial use and may not be used for any other purpose. All information subject to change and should be independently verified.
Copyright 2025 METROLIST, INC., DBA RECOLORADO® -- All Rights Reserved 6455 S. Yosemite St., Suite 500 Greenwood Village, CO 80111 USA
Listing information last updated on November 6th, 2025 at 5:48pm MST.

