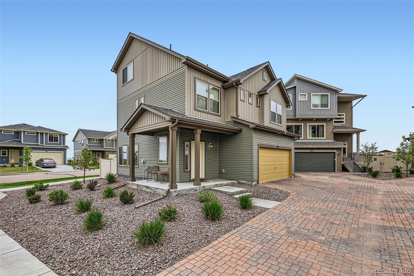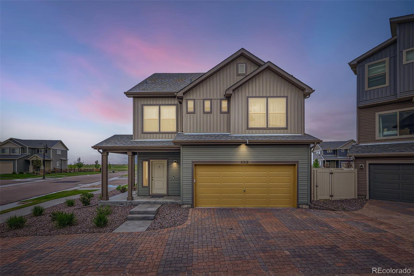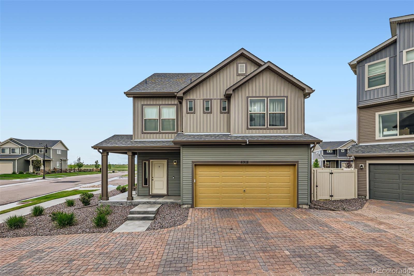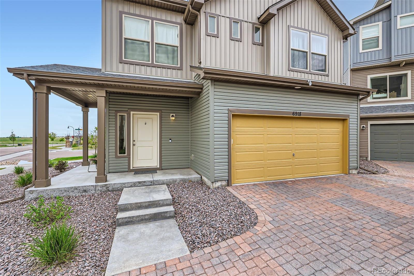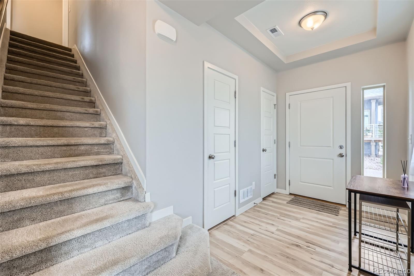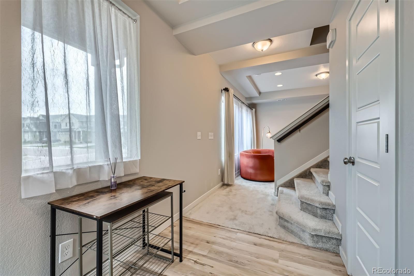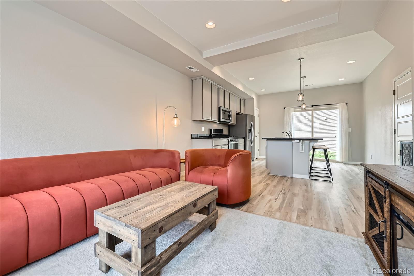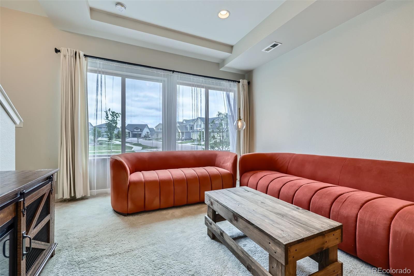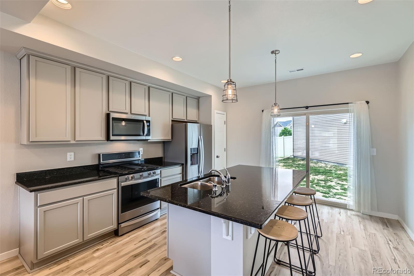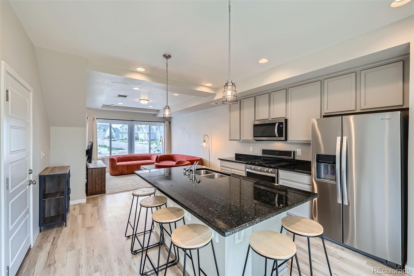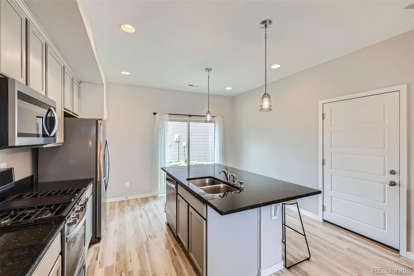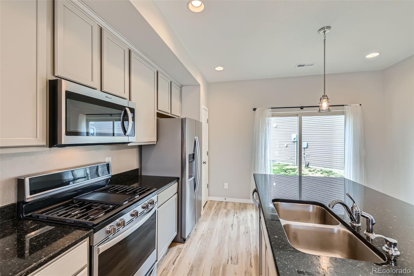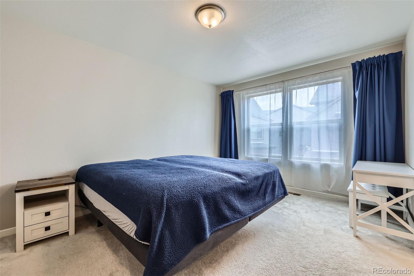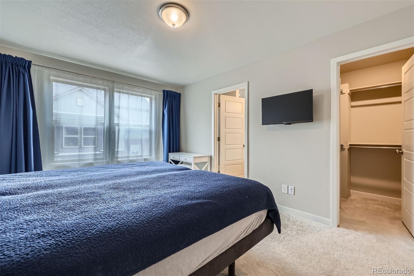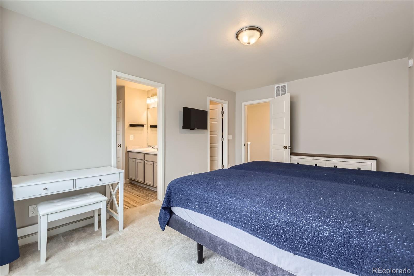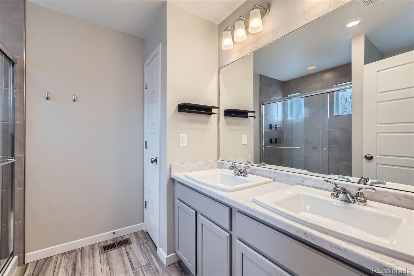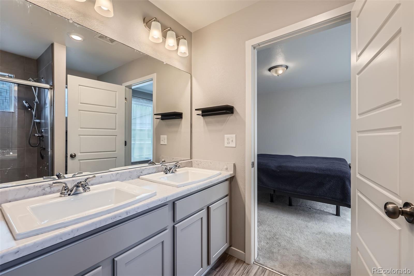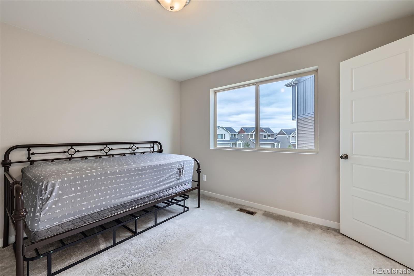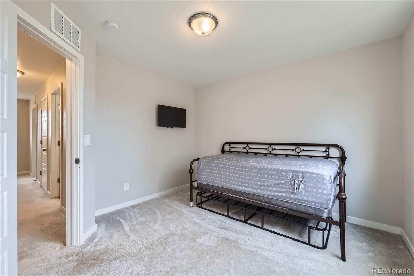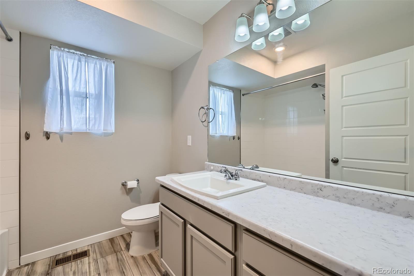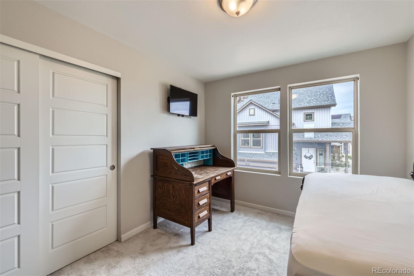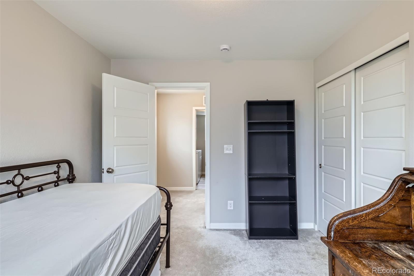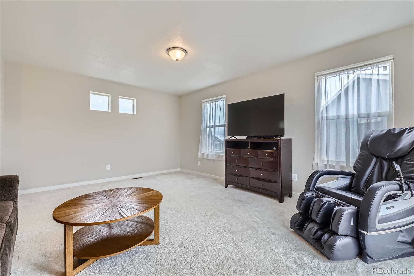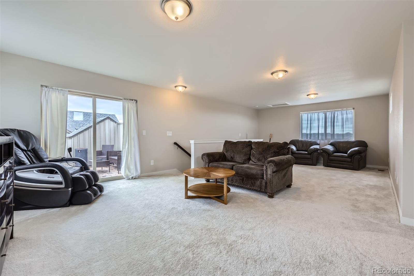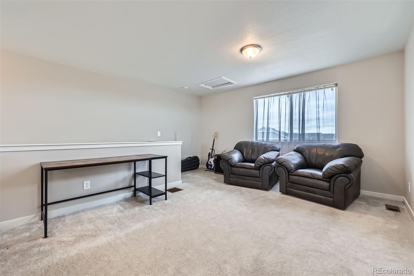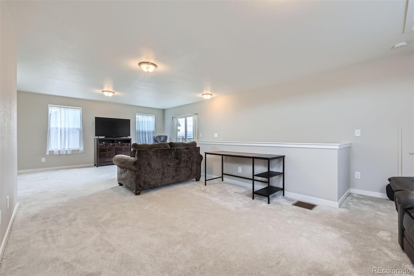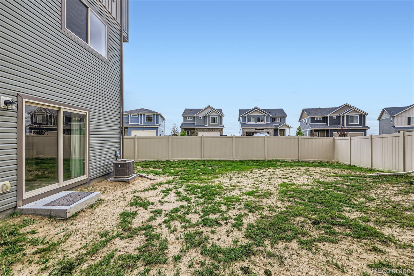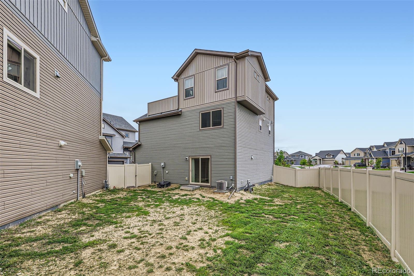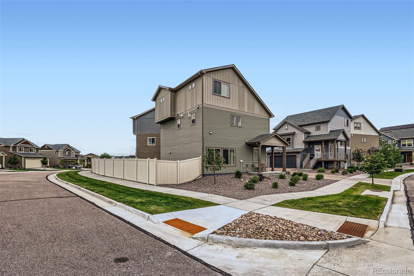Find us on...
Dashboard
- 3 Beds
- 3 Baths
- 1,960 Sqft
- .11 Acres
New Search X
6918 Silvergrass Drive
Located in the heart of Banning Lewis Ranch, this exceptional home offers a rare combination of thoughtful design, smart functionality, and elevated outdoor living. With its unique multi-level layout, rooftop patio with panoramic mountain views, and high-end finishes throughout, this home stands out in one of Colorado Springs’ most desirable communities. Step inside to discover a bright, open interior with an abundance of natural light. The spacious main level features a stylish, modern kitchen with quartz countertops, stainless steel appliances, and ample cabinet space — perfect for everyday cooking and entertaining alike. Adjacent living and dining areas provide comfortable, flexible spaces to suit your lifestyle. Upstairs, the owner’s suite is a private retreat, complete with a spa-like bathroom featuring double vanities and a large walk-in shower. Additional bedrooms and flexible living areas ensure everyone has room to work, relax, or play. But the crown jewel of this home is the private rooftop patio, wired and reinforced for a hot tub, offering breathtaking views of Pikes Peak and the Front Range — an ideal setting for relaxing evenings or hosting unforgettable gatherings. Additional highlights include: A handsome brick-paved driveway that enhances curb appeal and durability, A front-facing balcony with neighborhood views, Attached garage and low-maintenance exterior finishes, Energy-efficient construction for long-term comfort and savings, Access to Banning Lewis Ranch amenities: pools, fitness center, clubhouse, trails, playgrounds, and top-rated District 49 schools 6918 Silvergrass Dr isn’t just a home — it’s a lifestyle. From rooftop sunsets to community bike trails, it offers the perfect blend of modern comfort, unique design, and Colorado beauty.
Listing Office: Kimmel Realty 
Essential Information
- MLS® #9821916
- Price$440,000
- Bedrooms3
- Bathrooms3.00
- Full Baths2
- Half Baths1
- Square Footage1,960
- Acres0.11
- Year Built2021
- TypeResidential
- Sub-TypeSingle Family Residence
- StatusActive
Community Information
- Address6918 Silvergrass Drive
- SubdivisionBanning Lewis Ranch
- CityColorado Springs
- CountyEl Paso
- StateCO
- Zip Code80927
Amenities
- Parking Spaces2
- Parking220 Volts, Brick Driveway
- # of Garages2
- ViewCity, Mountain(s)
Amenities
Clubhouse, Fitness Center, Park, Playground, Pool
Utilities
Cable Available, Electricity Available, Internet Access (Wired), Natural Gas Connected, Phone Available
Interior
- HeatingForced Air
- CoolingCentral Air
- StoriesThree Or More
Interior Features
Ceiling Fan(s), High Ceilings, High Speed Internet, Kitchen Island, Open Floorplan, Pantry, Primary Suite, Walk-In Closet(s)
Appliances
Dishwasher, Disposal, Dryer, Gas Water Heater, Microwave, Refrigerator, Self Cleaning Oven, Washer
Exterior
- Exterior FeaturesPrivate Yard, Rain Gutters
- Lot DescriptionCul-De-Sac
- RoofShingle
- FoundationConcrete Perimeter
Windows
Double Pane Windows, Egress Windows
School Information
- DistrictDistrict 49
- ElementaryFalcon
- MiddleFalcon
- HighFalcon
Additional Information
- Date ListedJuly 24th, 2025
- ZoningPUD AO
Listing Details
 Kimmel Realty
Kimmel Realty
 Terms and Conditions: The content relating to real estate for sale in this Web site comes in part from the Internet Data eXchange ("IDX") program of METROLIST, INC., DBA RECOLORADO® Real estate listings held by brokers other than RE/MAX Professionals are marked with the IDX Logo. This information is being provided for the consumers personal, non-commercial use and may not be used for any other purpose. All information subject to change and should be independently verified.
Terms and Conditions: The content relating to real estate for sale in this Web site comes in part from the Internet Data eXchange ("IDX") program of METROLIST, INC., DBA RECOLORADO® Real estate listings held by brokers other than RE/MAX Professionals are marked with the IDX Logo. This information is being provided for the consumers personal, non-commercial use and may not be used for any other purpose. All information subject to change and should be independently verified.
Copyright 2025 METROLIST, INC., DBA RECOLORADO® -- All Rights Reserved 6455 S. Yosemite St., Suite 500 Greenwood Village, CO 80111 USA
Listing information last updated on October 28th, 2025 at 3:19pm MDT.

