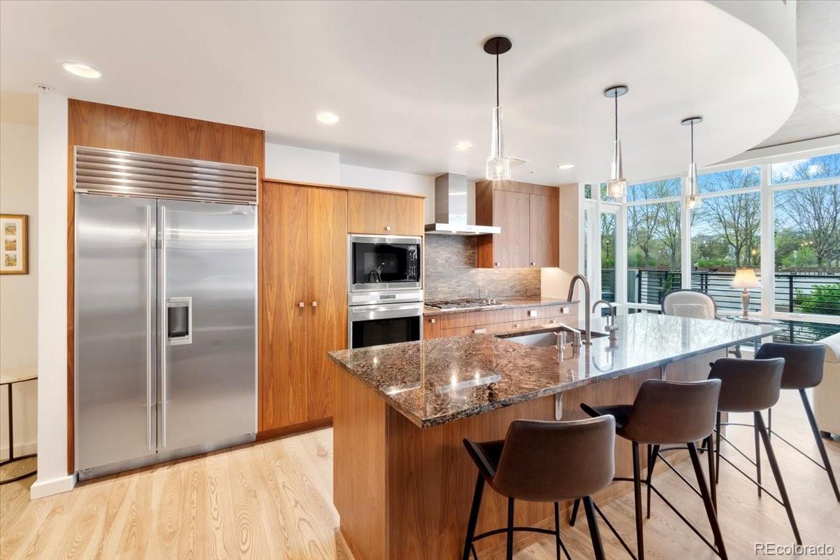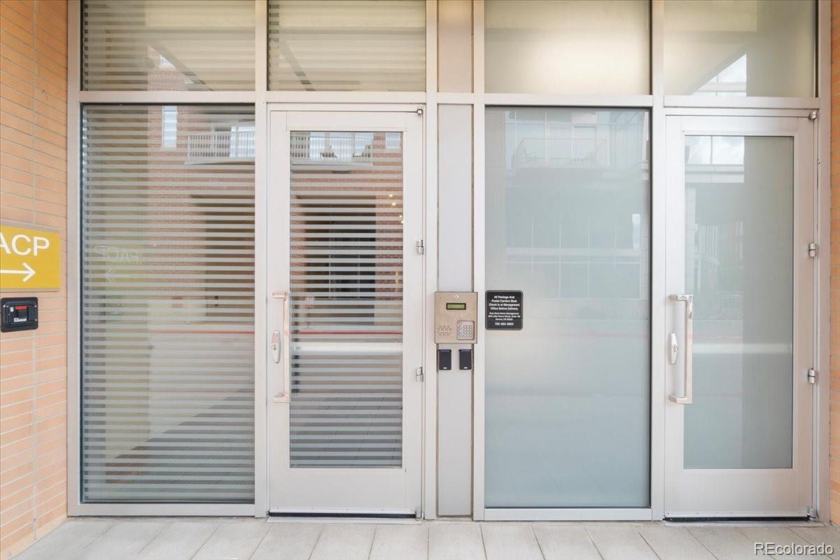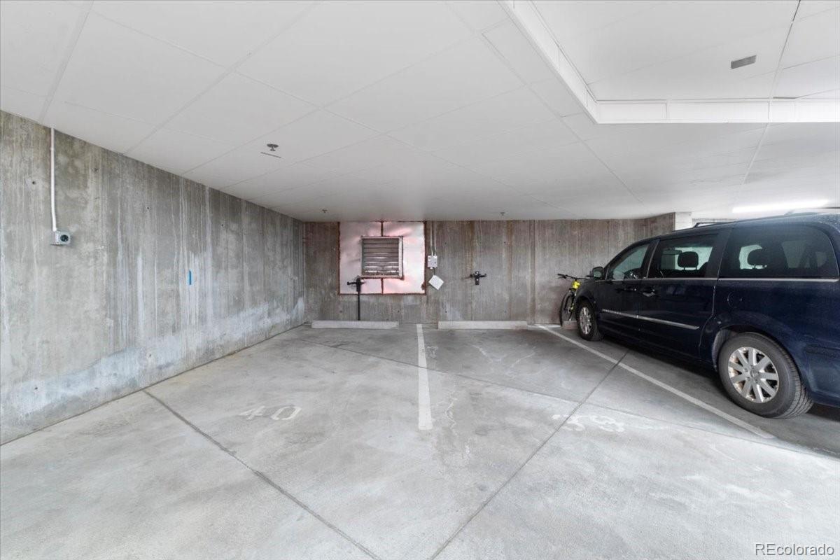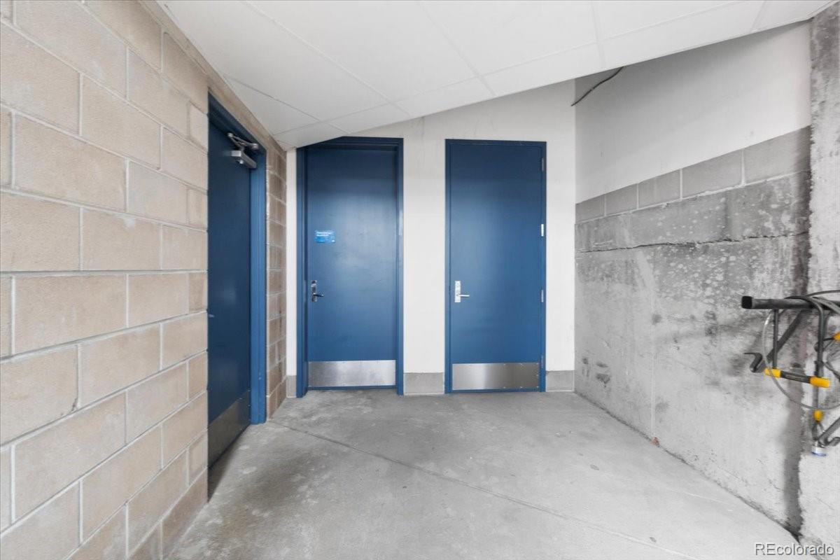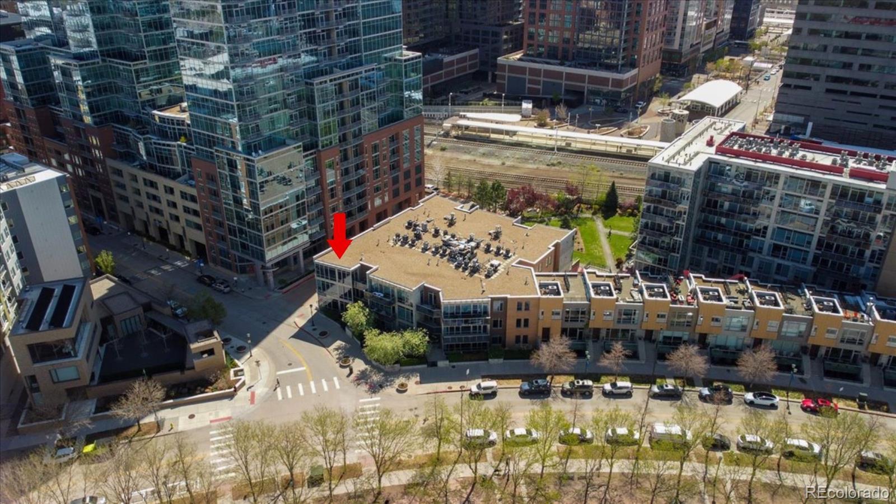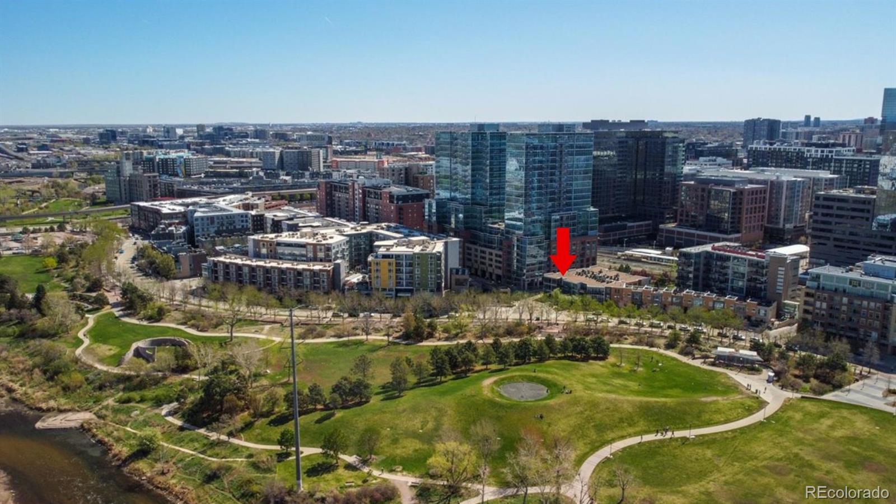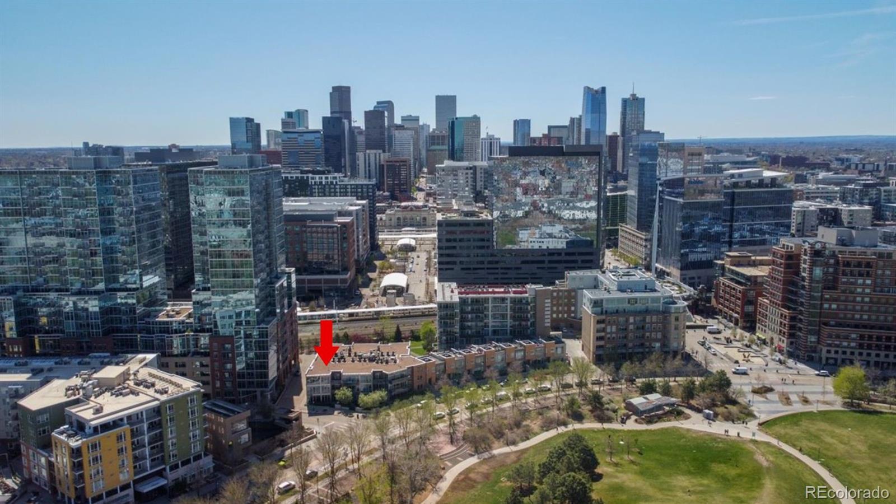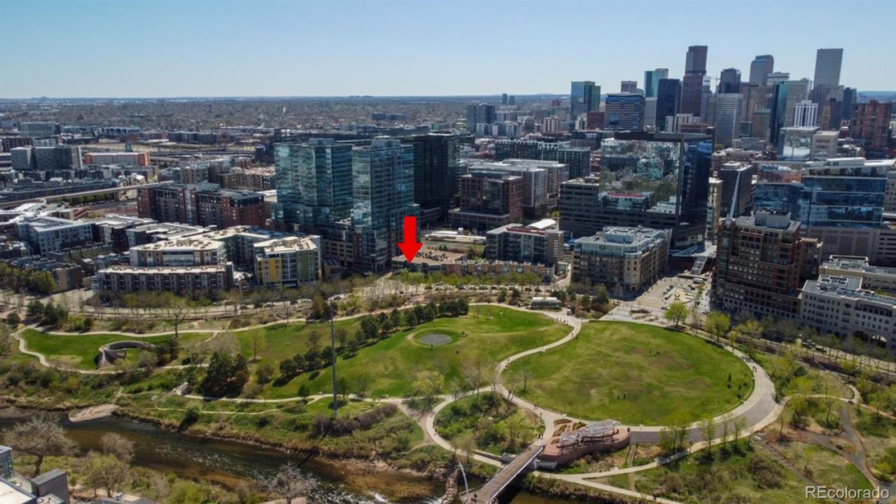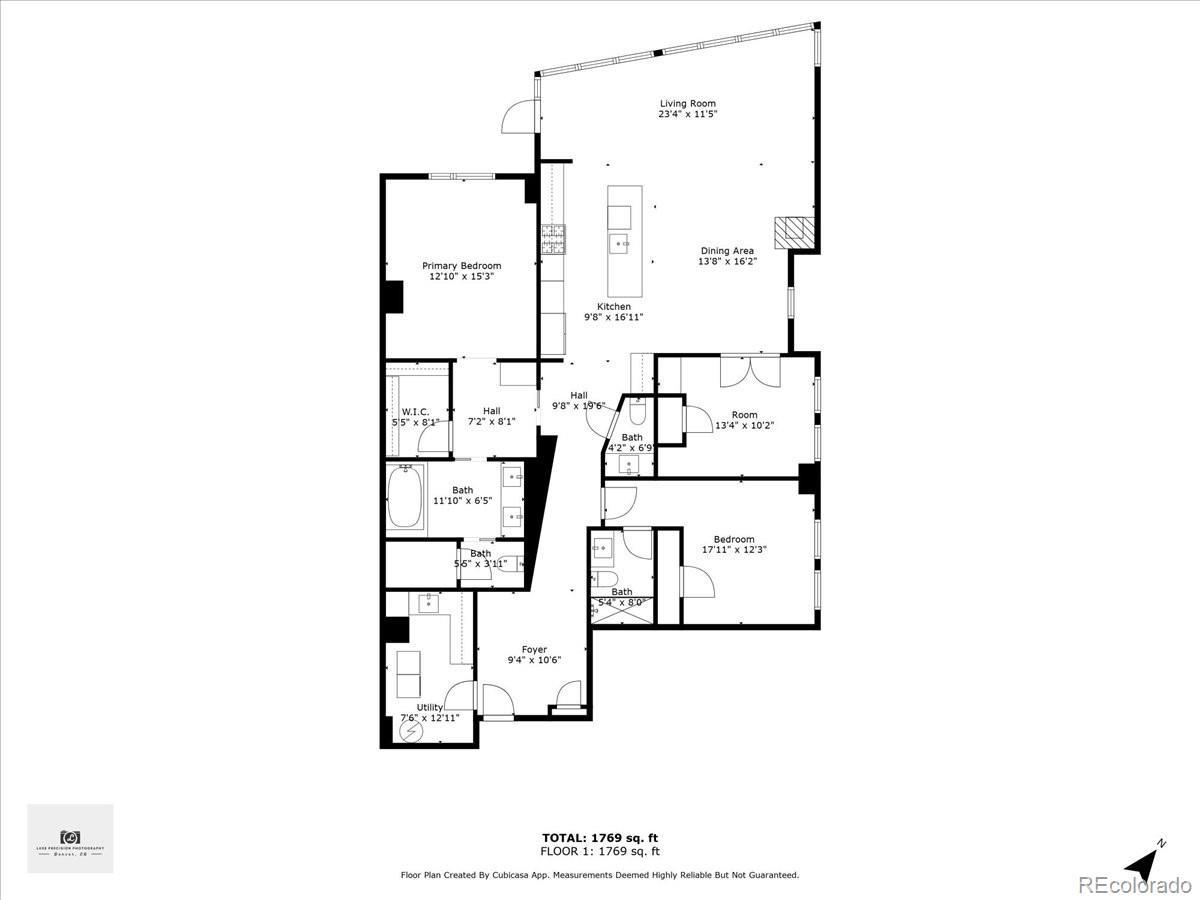Find us on...
Dashboard
- $1.3M Price
- 3 Beds
- 3 Baths
- 1,929 Sqft
New Search X
1690 Bassett Street 6
Discover the perfect balance of contemporary design, vibrant city living, and quiet comfort in this expansive and light-filled residence nestled in one of Denver’s most walkable and sought-after downtown communities. Located in the heart of the Union Station neighborhood, this home places you just steps from award-winning restaurants, boutique fitness studios, riverside trails, and Denver’s thriving arts and entertainment scene. Whether it’s a quick walk to Whole Foods, a night out at Coors Field, or an early-morning coffee run to your favorite local café, everything you love about urban living is right outside your front door. Inside, you’ll find a bright and airy layout that invites both relaxation and connection. The open-concept living space is ideal for entertaining or unwinding after a long day, while expansive windows frame tranquil views of Commons Park, bringing a peaceful, natural backdrop into your everyday life. Thoughtful design details and a seamless flow make the space feel elevated yet comfortable—perfect for professionals, creatives, and anyone who values both form and function. Whether you're working from home, hosting friends, or enjoying a peaceful night in, this residence supports the lifestyle you’ve been looking for: connected, stylish, and distinctly Denver.
Listing Office: RE/MAX of Cherry Creek 
Essential Information
- MLS® #9826967
- Price$1,295,000
- Bedrooms3
- Bathrooms3.00
- Full Baths1
- Half Baths1
- Square Footage1,929
- Acres0.00
- Year Built2007
- TypeResidential
- Sub-TypeCondominium
- StyleUrban Contemporary
- StatusActive
Community Information
- Address1690 Bassett Street 6
- SubdivisionUnion Station
- CityDenver
- CountyDenver
- StateCO
- Zip Code80202
Amenities
- AmenitiesOn Site Management, Security
- Parking Spaces2
- # of Garages2
Utilities
Electricity Connected, Natural Gas Connected
Parking
220 Volts, Concrete, Electric Vehicle Charging Station(s), Heated Garage, Underground
Interior
- HeatingHeat Pump, Natural Gas
- CoolingCentral Air
- FireplaceYes
- # of Fireplaces1
- FireplacesGas
- StoriesOne
Interior Features
Ceiling Fan(s), Eat-in Kitchen, Entrance Foyer, Five Piece Bath, Granite Counters, High Ceilings, Kitchen Island, No Stairs, Open Floorplan, Primary Suite, Smart Window Coverings, Smoke Free, Walk-In Closet(s)
Appliances
Convection Oven, Dishwasher, Disposal, Dryer, Microwave, Oven, Range, Range Hood, Refrigerator, Self Cleaning Oven, Washer, Wine Cooler
Exterior
- RoofMembrane
Lot Description
Near Public Transit, Open Space
Windows
Double Pane Windows, Window Coverings
School Information
- DistrictDenver 1
- ElementaryGreenlee
- MiddleGrant
- HighWest
Additional Information
- Date ListedApril 22nd, 2025
- ZoningPUD
Listing Details
 RE/MAX of Cherry Creek
RE/MAX of Cherry Creek
 Terms and Conditions: The content relating to real estate for sale in this Web site comes in part from the Internet Data eXchange ("IDX") program of METROLIST, INC., DBA RECOLORADO® Real estate listings held by brokers other than RE/MAX Professionals are marked with the IDX Logo. This information is being provided for the consumers personal, non-commercial use and may not be used for any other purpose. All information subject to change and should be independently verified.
Terms and Conditions: The content relating to real estate for sale in this Web site comes in part from the Internet Data eXchange ("IDX") program of METROLIST, INC., DBA RECOLORADO® Real estate listings held by brokers other than RE/MAX Professionals are marked with the IDX Logo. This information is being provided for the consumers personal, non-commercial use and may not be used for any other purpose. All information subject to change and should be independently verified.
Copyright 2025 METROLIST, INC., DBA RECOLORADO® -- All Rights Reserved 6455 S. Yosemite St., Suite 500 Greenwood Village, CO 80111 USA
Listing information last updated on August 29th, 2025 at 6:18am MDT.


