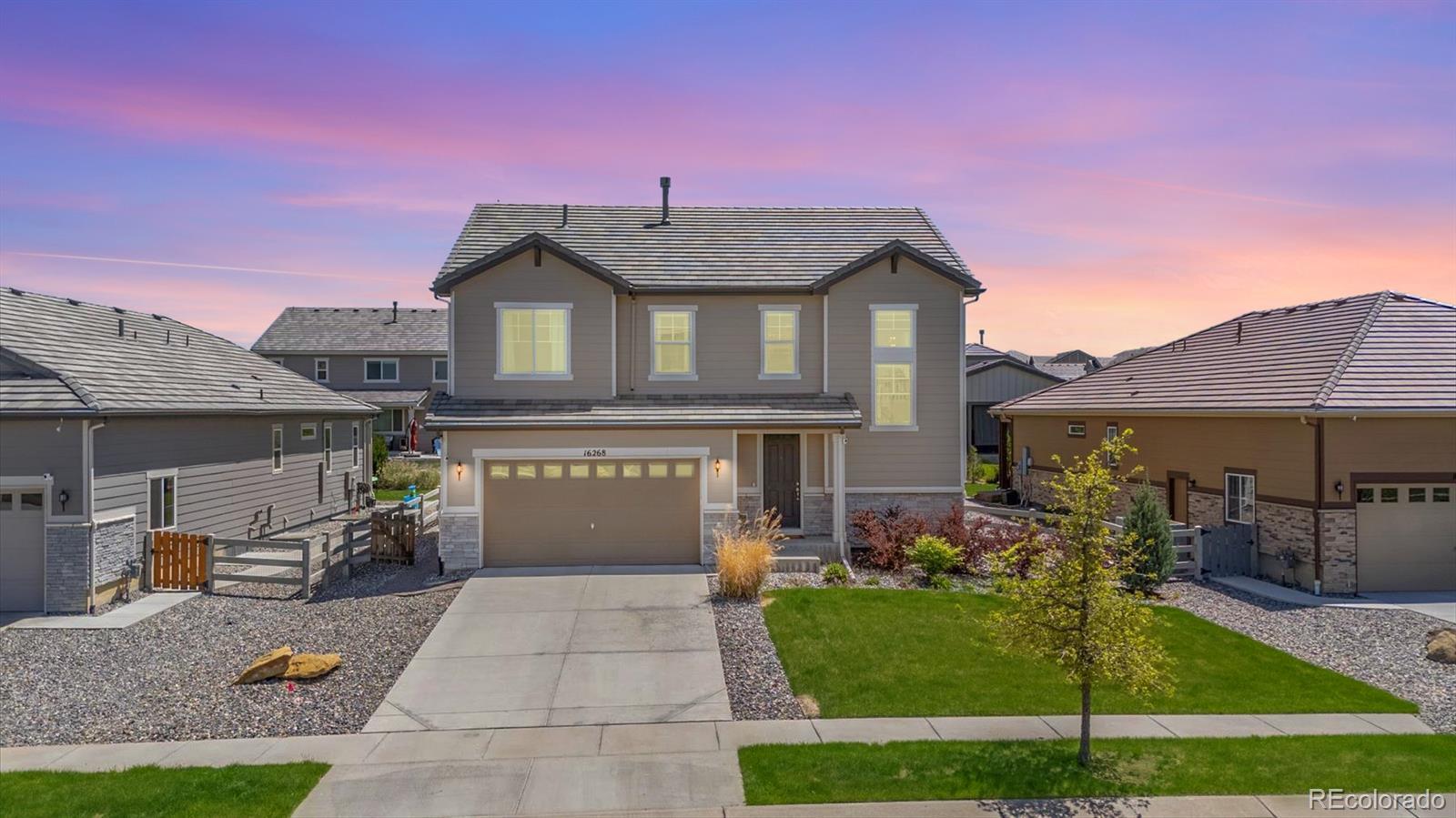Find us on...
Dashboard
- 4 Beds
- 4 Baths
- 3,166 Sqft
- .17 Acres
New Search X
16268 Mount Silverheels Way
If you’ve been waiting for a home that checks all the boxes—location, layout, upgrades, and lifestyle—this is the one worth seeing. Located directly across from Thunder Vista P-8 in the highly acclaimed Adams 12 school district, this 4-bedroom, 3.5-bathroom home in Anthem Highlands offers everything you need—and more. The main level features an open-concept floorplan that welcomes you with warmth and light. From the dining area to the expansive living room and into the stunning kitchen, every inch of this space has been thoughtfully designed. You’ll love the quartz countertops, double ovens, stainless steel appliances, rich cabinetry, and large island that’s ideal for cooking, entertaining, or just catching up after a long day. Upstairs, you’ll find three of the home’s four bedrooms, including the spacious primary suite with a walk-in closet and spa-like 5-piece bathroom. Two additional secondary bedrooms share a full bathroom, and the laundry room is conveniently located on this level as well—making daily routines simpler and more efficient. Need space for guests or multi-generational living? The finished basement offers a fourth bedroom, a full bathroom, and plenty of flexible living space—perfect for a media room, game area, or home gym. The covered back patio invites you to enjoy Colorado’s sunshine in comfort, while the low-maintenance yard lets you spend more time relaxing and less time on upkeep. And let’s not forget the unbeatable lifestyle that comes with living in Anthem. Enjoy access to the Parkside Community Center with its fitness facility, lap pool, kids’ splash zone, basketball courts, and year-round neighborhood events. With quick access to I-25 and Northwest Parkway, you’re just 25 minutes from Downtown Denver, Boulder, and DIA. Would it be crazy to imagine your next chapter starting here? Let’s explore what that could look like.
Listing Office: Compass - Denver 
Essential Information
- MLS® #9827343
- Price$875,000
- Bedrooms4
- Bathrooms4.00
- Full Baths3
- Half Baths1
- Square Footage3,166
- Acres0.17
- Year Built2019
- TypeResidential
- Sub-TypeSingle Family Residence
- StyleTraditional
- StatusActive
Community Information
- Address16268 Mount Silverheels Way
- SubdivisionAnthem Highlands
- CityBroomfield
- CountyBroomfield
- StateCO
- Zip Code80023
Amenities
- Parking Spaces2
- # of Garages2
Amenities
Clubhouse, Fitness Center, Park, Playground, Pond Seasonal, Pool, Tennis Court(s), Trail(s)
Utilities
Cable Available, Electricity Available
Interior
- HeatingForced Air
- CoolingCentral Air
- FireplaceYes
- # of Fireplaces1
- FireplacesLiving Room
- StoriesTwo
Interior Features
Eat-in Kitchen, Entrance Foyer, Five Piece Bath, High Ceilings, Kitchen Island, Open Floorplan, Pantry, Primary Suite, Quartz Counters, Smoke Free, Walk-In Closet(s)
Appliances
Dishwasher, Disposal, Double Oven, Dryer, Microwave, Range, Refrigerator, Sump Pump, Washer
Exterior
- RoofConcrete
- FoundationStructural
Exterior Features
Gas Valve, Private Yard, Rain Gutters
Lot Description
Landscaped, Level, Sprinklers In Front, Sprinklers In Rear
Windows
Double Pane Windows, Egress Windows, Window Coverings, Window Treatments
School Information
- DistrictAdams 12 5 Star Schl
- ElementaryThunder Vista
- MiddleThunder Vista
- HighLegacy
Additional Information
- Date ListedMay 15th, 2025
- ZoningPUD
Listing Details
 Compass - Denver
Compass - Denver
 Terms and Conditions: The content relating to real estate for sale in this Web site comes in part from the Internet Data eXchange ("IDX") program of METROLIST, INC., DBA RECOLORADO® Real estate listings held by brokers other than RE/MAX Professionals are marked with the IDX Logo. This information is being provided for the consumers personal, non-commercial use and may not be used for any other purpose. All information subject to change and should be independently verified.
Terms and Conditions: The content relating to real estate for sale in this Web site comes in part from the Internet Data eXchange ("IDX") program of METROLIST, INC., DBA RECOLORADO® Real estate listings held by brokers other than RE/MAX Professionals are marked with the IDX Logo. This information is being provided for the consumers personal, non-commercial use and may not be used for any other purpose. All information subject to change and should be independently verified.
Copyright 2025 METROLIST, INC., DBA RECOLORADO® -- All Rights Reserved 6455 S. Yosemite St., Suite 500 Greenwood Village, CO 80111 USA
Listing information last updated on May 18th, 2025 at 6:48pm MDT.




































