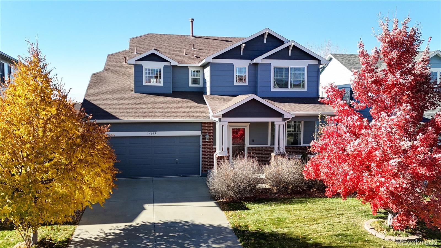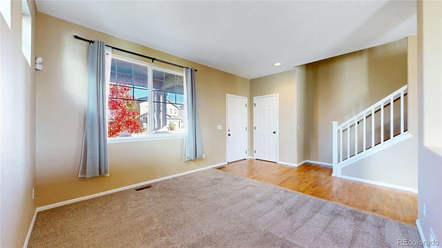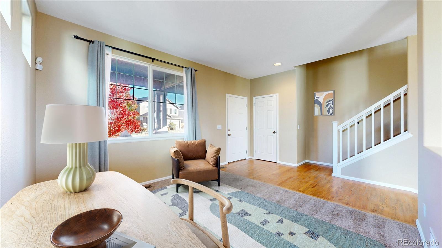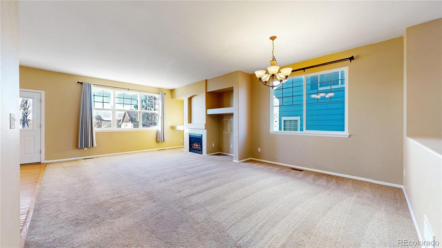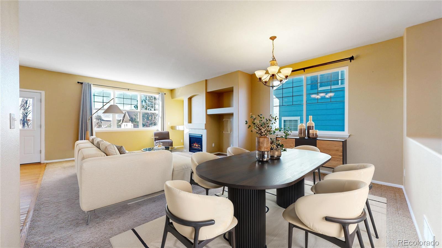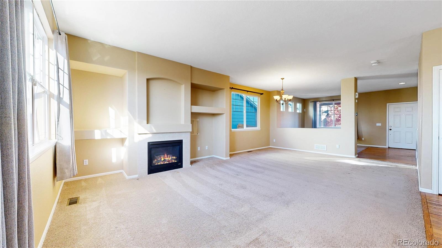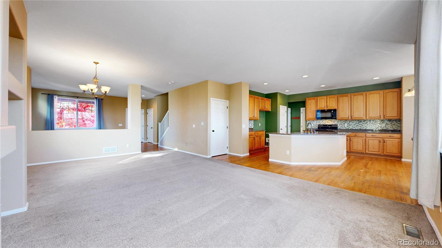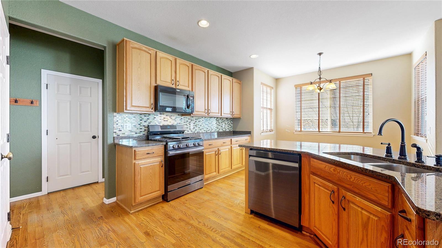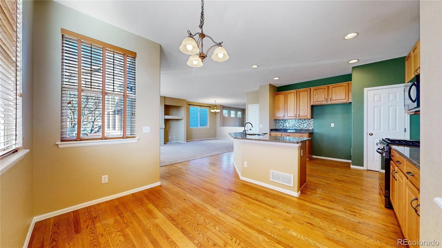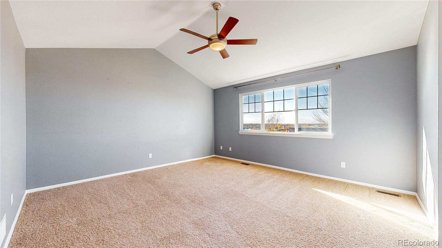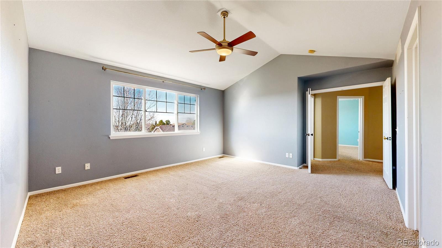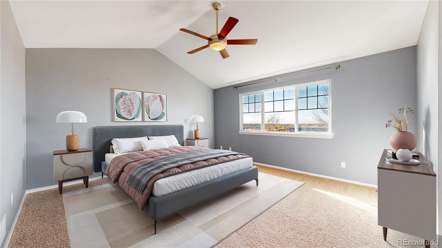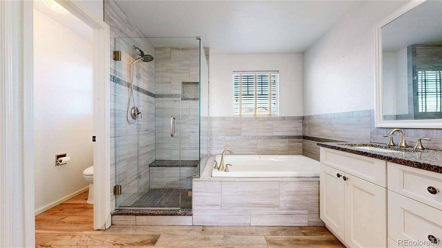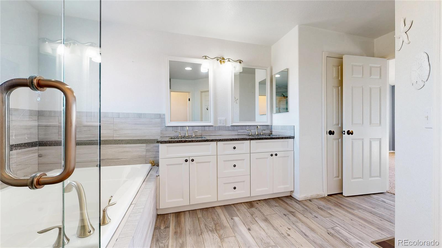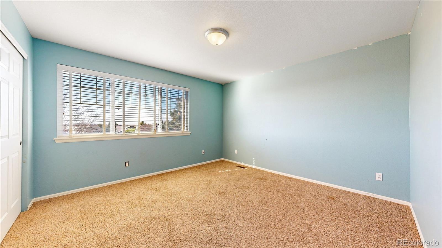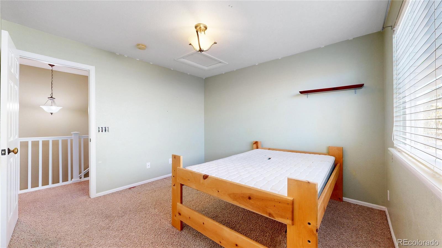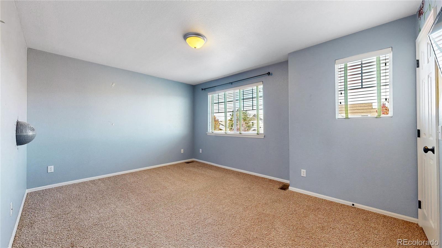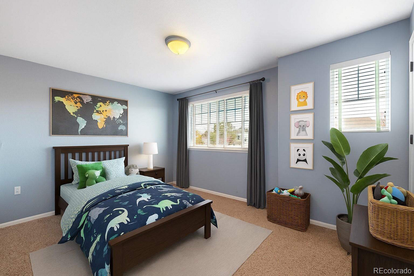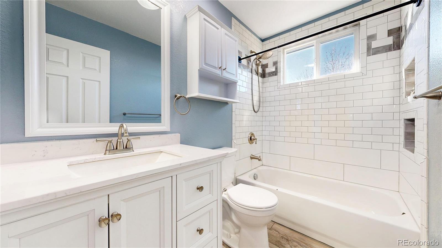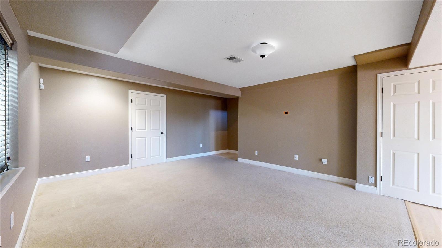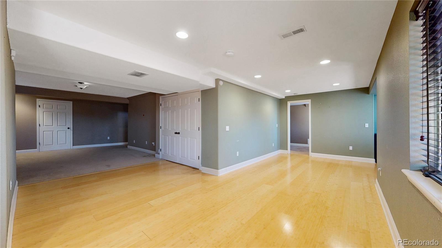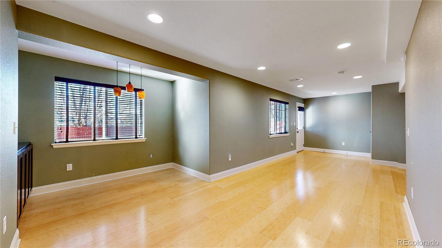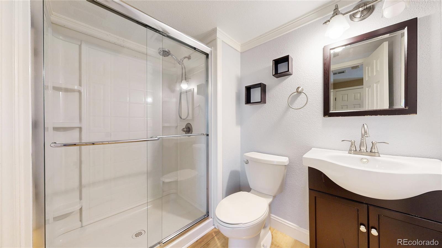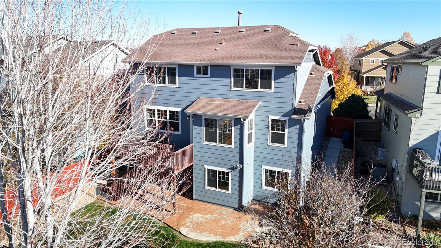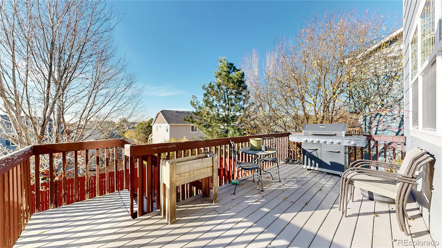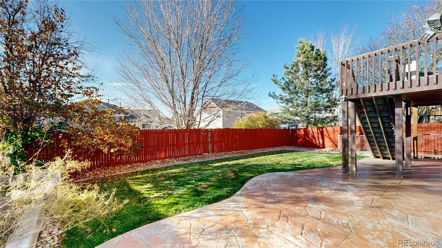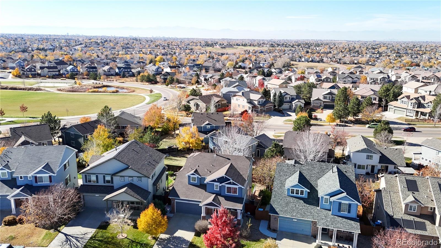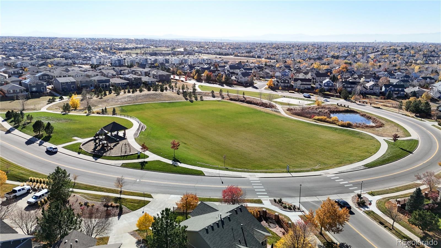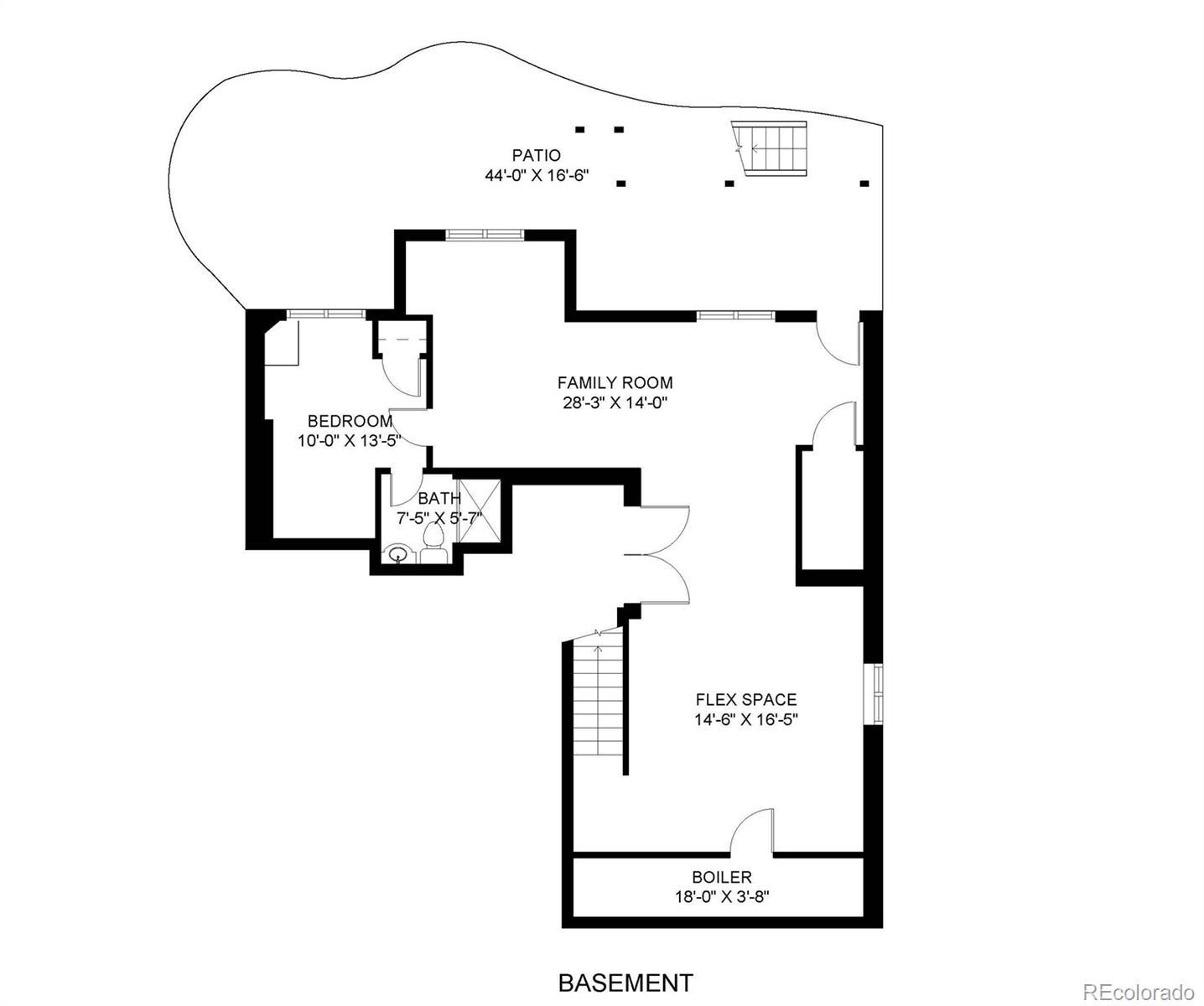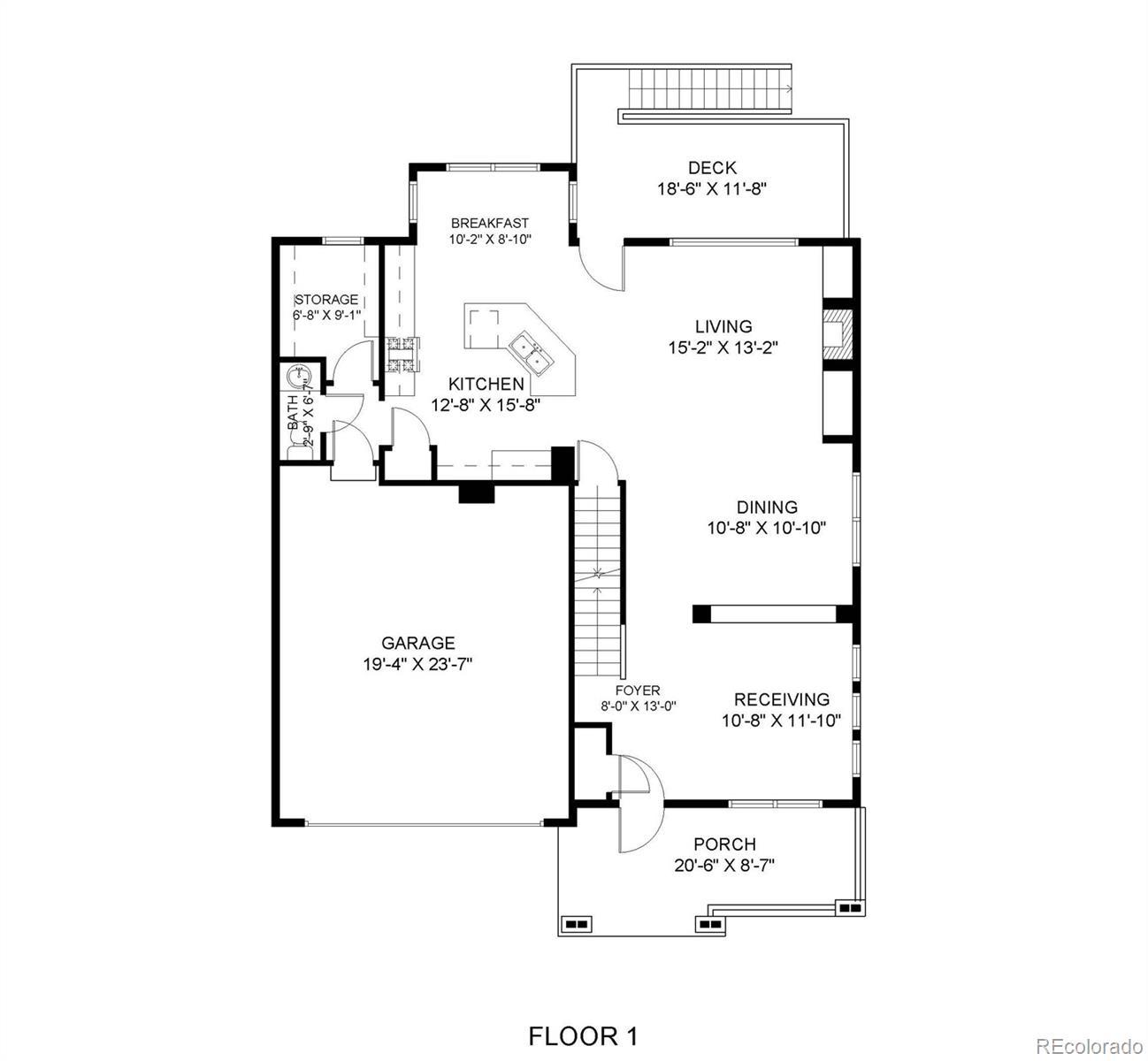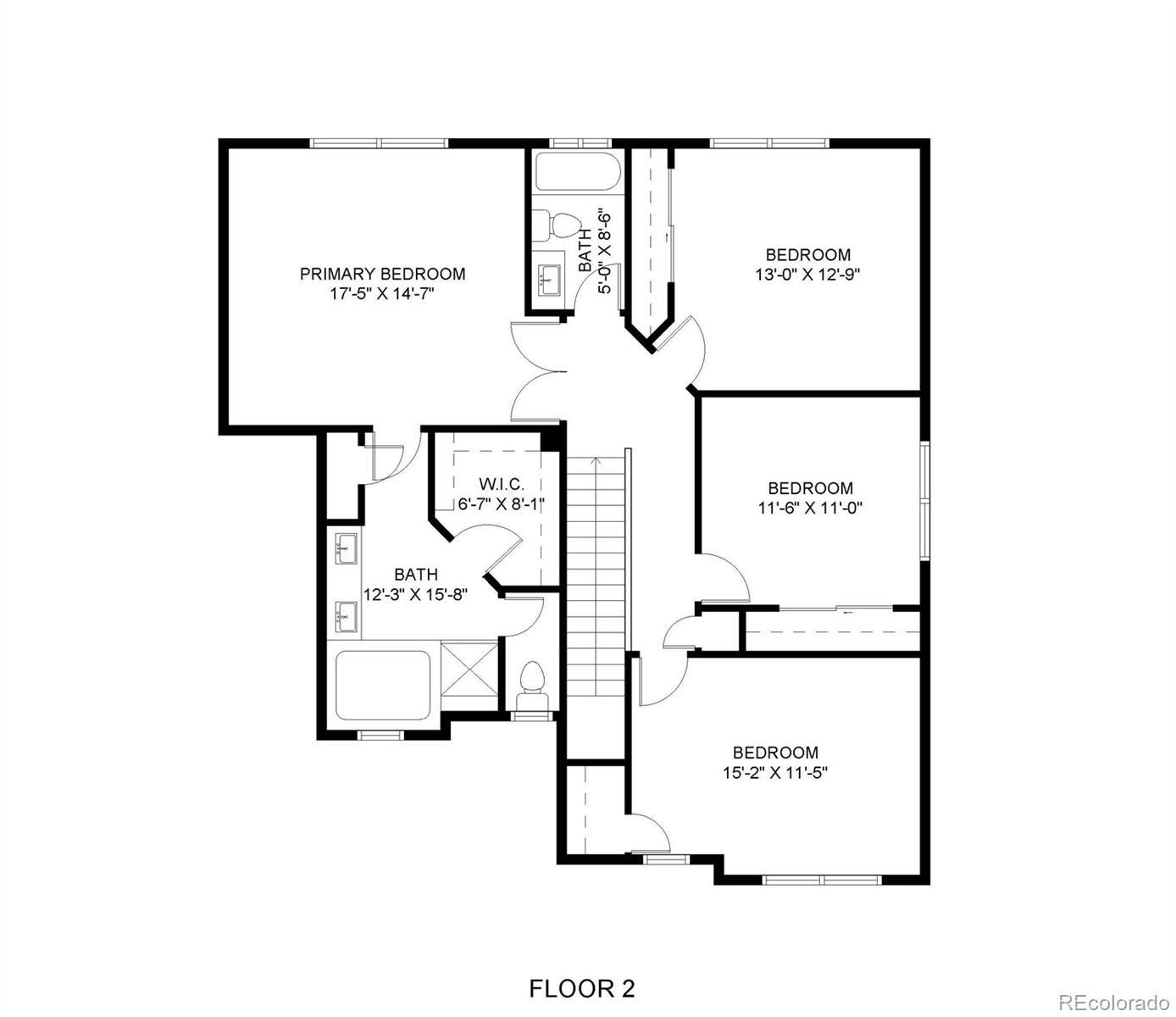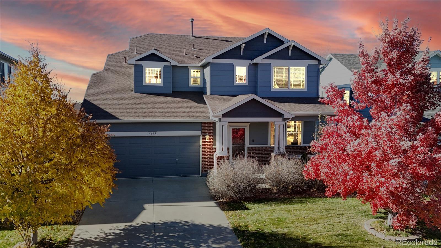Find us on...
Dashboard
- 5 Beds
- 4 Baths
- 3,422 Sqft
- .13 Acres
New Search X
4015 S Odessa Street
Welcome home to this beautiful 5-bedroom, 4-bath residence in the desirable Saddle Rock Highlands community, within the award-winning Cherry Creek School District. With over 3,400 square feet of living space and a fully finished basement, this spacious two-story residence combines comfort and a functional layout for families of all sizes. The main level showcases vaulted ceilings and a charming fireplace that flow naturally into the thoughtfully designed kitchen and breakfast nook overlooking the backyard, offering a seamless connection between indoor and outdoor living—perfect for entertaining or relaxed family meals. Conveniently located upon entry from the two-car attached garage, you’ll find the home’s security panel, laundry/mud room, and a powder room. On the upper level, the primary suite offers a relaxing retreat with vaulted ceilings and a spacious ensuite bathroom featuring dual sinks, a soaking tub, and a walk-in closet. The three additional bedrooms on this level are generously sized, providing flexibility for guests, family members, or a home office. The finished walk-out basement enhances the home’s livability, offering plenty of space for a game or media area, home gym, or private guest quarters. With convenient outdoor access, it’s perfectly suited for multi-generational living or entertaining on a grand scale. From this location, you can enjoy unbeatable and easy access to I-25, I-225, I-70, E-470, DTC, Downtown Denver, DIA, and Buckley AFB. Outdoor adventures await with nearby hiking and biking trails, golf courses, and sparkling reservoirs. Plus, you’re just minutes from upscale Southlands shopping, dining, and endless entertainment — everything you need close to home!
Listing Office: Stratera Partners LLC 
Essential Information
- MLS® #9827627
- Price$610,000
- Bedrooms5
- Bathrooms4.00
- Full Baths2
- Half Baths1
- Square Footage3,422
- Acres0.13
- Year Built2006
- TypeResidential
- Sub-TypeSingle Family Residence
- StyleTraditional
- StatusPending
Community Information
- Address4015 S Odessa Street
- SubdivisionSaddle Rock Highlands
- CityAurora
- CountyArapahoe
- StateCO
- Zip Code80013
Amenities
- AmenitiesPark
- Parking Spaces2
- ParkingConcrete, Dry Walled
- # of Garages2
- ViewCity, Mountain(s)
Interior
- HeatingForced Air
- CoolingAttic Fan, Central Air
- FireplaceYes
- # of Fireplaces1
- FireplacesGas
- StoriesTwo
Interior Features
Ceiling Fan(s), Eat-in Kitchen, Five Piece Bath, Granite Counters, Kitchen Island, Open Floorplan, Pantry, Primary Suite, Smoke Free, Vaulted Ceiling(s), Walk-In Closet(s)
Appliances
Cooktop, Dishwasher, Disposal, Gas Water Heater, Microwave, Oven
Exterior
- RoofComposition
Exterior Features
Dog Run, Garden, Private Yard
Lot Description
Level, Sprinklers In Front, Sprinklers In Rear
Windows
Double Pane Windows, Window Coverings
School Information
- DistrictCherry Creek 5
- ElementaryDakota Valley
- MiddleSky Vista
- HighCherokee Trail
Additional Information
- Date ListedNovember 11th, 2025
Listing Details
 Stratera Partners LLC
Stratera Partners LLC
 Terms and Conditions: The content relating to real estate for sale in this Web site comes in part from the Internet Data eXchange ("IDX") program of METROLIST, INC., DBA RECOLORADO® Real estate listings held by brokers other than RE/MAX Professionals are marked with the IDX Logo. This information is being provided for the consumers personal, non-commercial use and may not be used for any other purpose. All information subject to change and should be independently verified.
Terms and Conditions: The content relating to real estate for sale in this Web site comes in part from the Internet Data eXchange ("IDX") program of METROLIST, INC., DBA RECOLORADO® Real estate listings held by brokers other than RE/MAX Professionals are marked with the IDX Logo. This information is being provided for the consumers personal, non-commercial use and may not be used for any other purpose. All information subject to change and should be independently verified.
Copyright 2026 METROLIST, INC., DBA RECOLORADO® -- All Rights Reserved 6455 S. Yosemite St., Suite 500 Greenwood Village, CO 80111 USA
Listing information last updated on February 4th, 2026 at 10:33pm MST.

