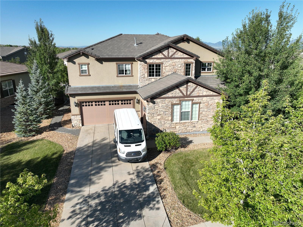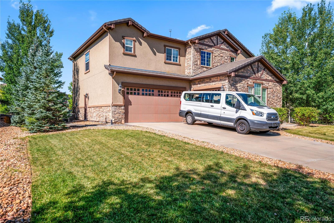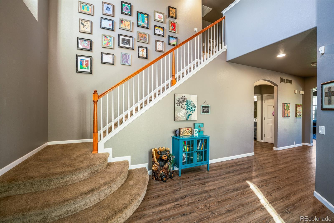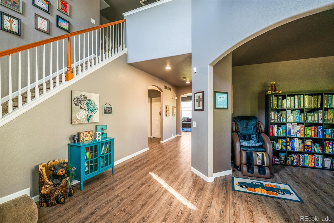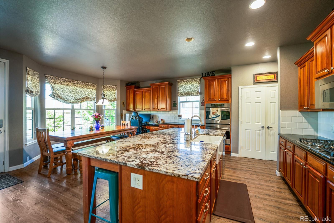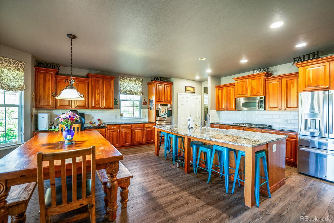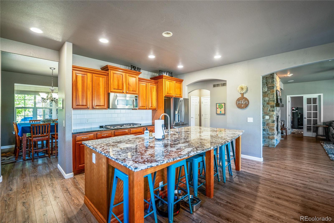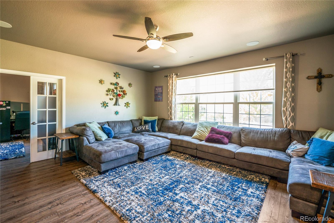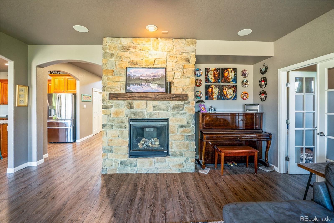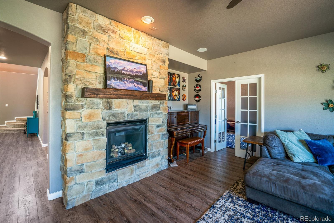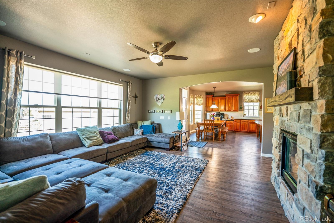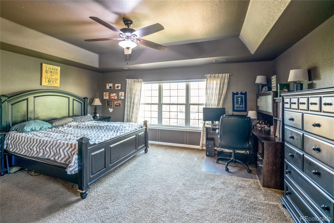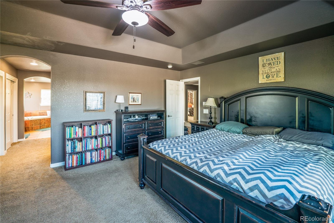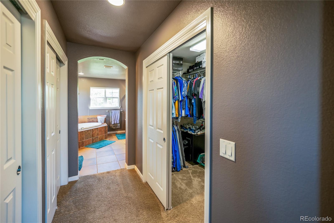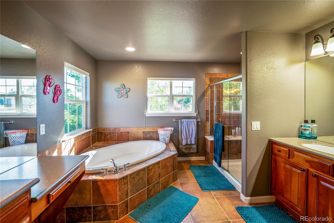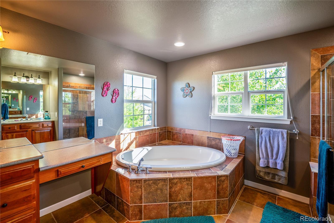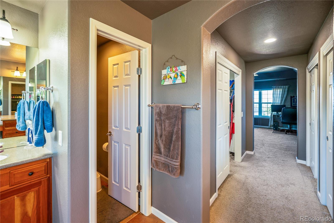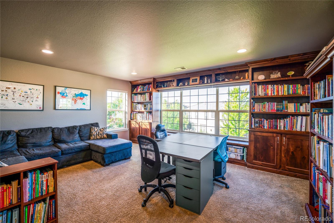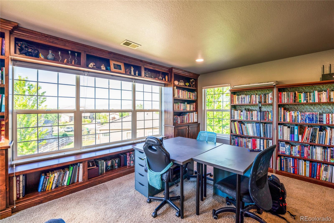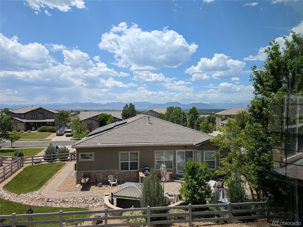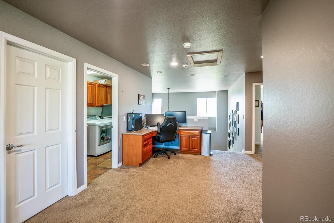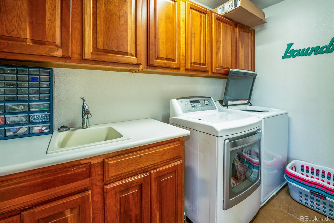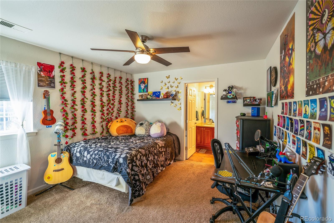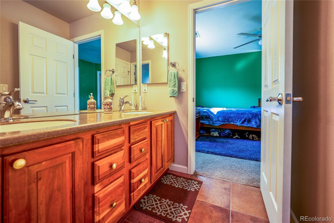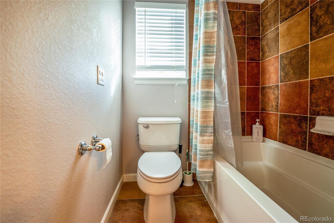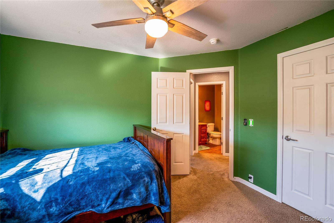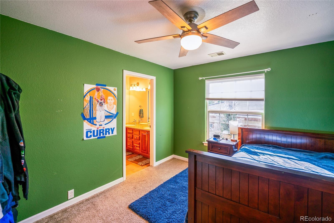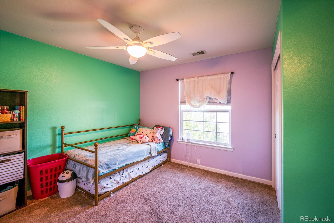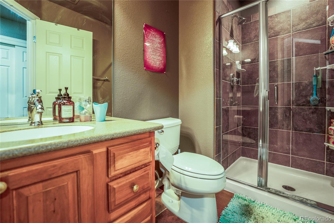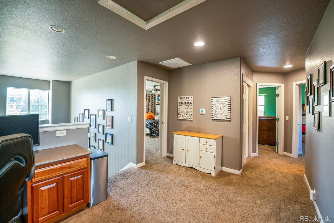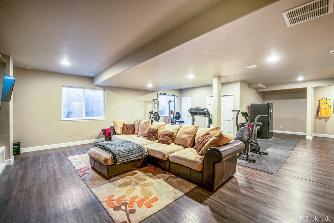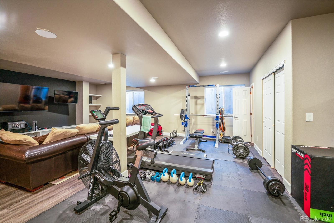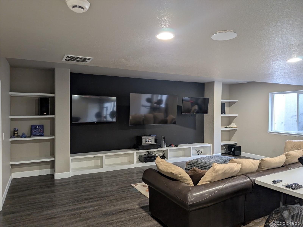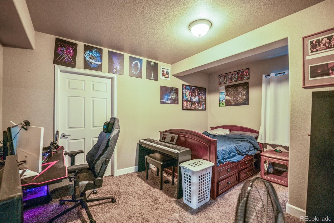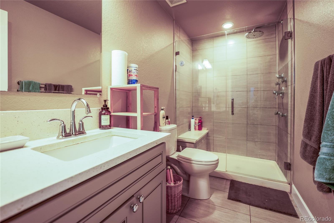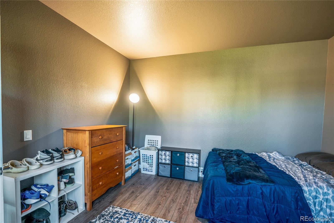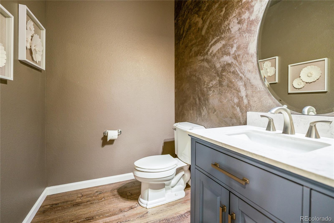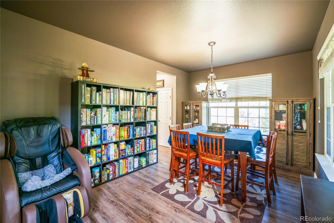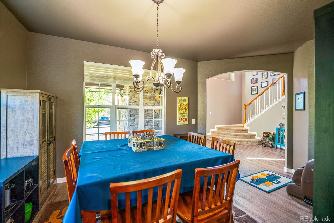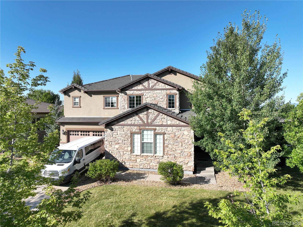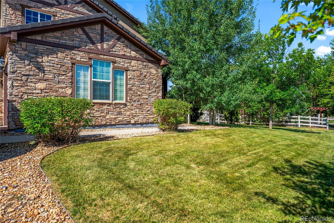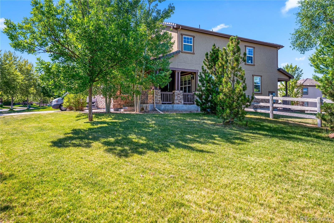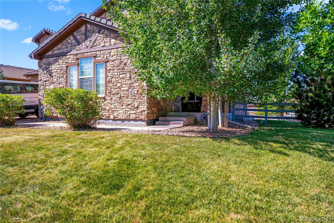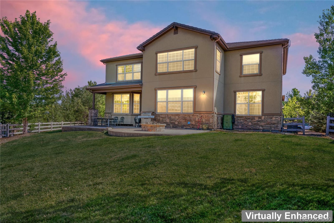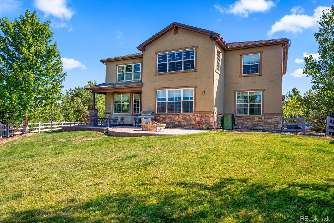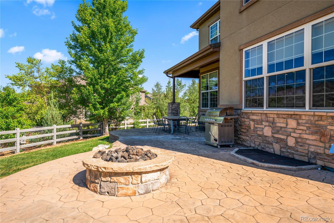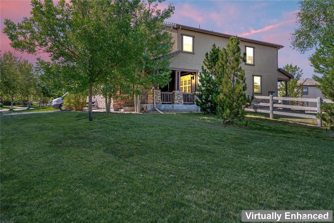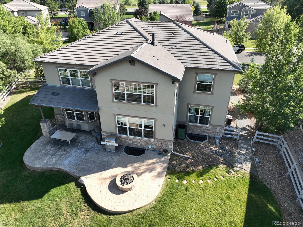Find us on...
Dashboard
- 5 Beds
- 5 Baths
- 4,358 Sqft
- .29 Acres
New Search X
3172 Traver Drive
Experience the best of Colorado living in this beautifully updated, move-in-ready single-family home in the highly sought-after Anthem Highlands community. With 5 spacious bedrooms, 4.5 bathrooms, and 4,714 square feet of thoughtfully designed living space, this property offers exceptional comfort, style, and flexibility for today’s modern lifestyle. Step inside to discover a bright, open floor plan on the main level and abundant natural light throughout. The main floor features a large office—perfect for work or a potential 6th bedroom—plus an inviting great room that seamlessly connects to the gourmet kitchen. Recent upgrades include a new dishwasher, refrigerator, and cooktop, making meal prep a breeze. Upstairs, you’ll find four generous bedrooms and three full bathrooms, including a primary suite with breathtaking mountain views. A spacious loft area with built-in bookshelves and a custom workspace is ideal for homework or hobbies while taking in the Front Range vistas. The upstairs laundry room offers a sink and ample cabinetry for storage. The fully finished basement is an entertainer’s dream featuring a built-in entertainment center and three mounted televisions—perfect for movie nights or game days. A full bathroom and a large bedroom provide comfortable accommodations for guests or extended family. Car enthusiasts and families alike will appreciate the three-car garage—a two-car garage plus a separate one-car garage—offering ample space for vehicles, storage, or a workshop. Enjoy year-round comfort with a new furnace and HVAC system (2023) and a tankless water heater for endless hot water. Set on a larger-than-average lot, the backyard is perfect for gatherings around the fire pit, soaking in mountain views, or unwinding in your private oasis. Anthem Highlands offers a vibrant lifestyle with a community pool, clubhouse with fitness center, parks, walking trails, and community events. Enjoy nearby schools, shopping, dining, and easy highway access.
Listing Office: Colorado Realty 4 Less, LLC 
Essential Information
- MLS® #9829220
- Price$1,060,000
- Bedrooms5
- Bathrooms5.00
- Full Baths2
- Half Baths1
- Square Footage4,358
- Acres0.29
- Year Built2008
- TypeResidential
- Sub-TypeSingle Family Residence
- StyleTraditional
- StatusActive
Community Information
- Address3172 Traver Drive
- SubdivisionAnthem Highlands
- CityBroomfield
- CountyBroomfield
- StateCO
- Zip Code80023
Amenities
- Parking Spaces3
- # of Garages3
- ViewMountain(s)
Amenities
Clubhouse, Fitness Center, Pool
Utilities
Cable Available, Electricity Connected, Natural Gas Connected
Interior
- HeatingForced Air
- CoolingCentral Air
- FireplaceYes
- # of Fireplaces1
- FireplacesGas, Great Room
- StoriesTwo
Interior Features
Eat-in Kitchen, Five Piece Bath, Jack & Jill Bathroom, Kitchen Island, Open Floorplan, Primary Suite, Smoke Free, Vaulted Ceiling(s), Walk-In Closet(s), Wired for Data
Appliances
Convection Oven, Cooktop, Dishwasher, Disposal, Double Oven, Microwave, Refrigerator, Self Cleaning Oven
Exterior
- Exterior FeaturesPrivate Yard
- RoofConcrete
Lot Description
Landscaped, Sprinklers In Front, Sprinklers In Rear
School Information
- DistrictAdams 12 5 Star Schl
- ElementaryThunder Vista
- MiddleRocky Top
- HighLegacy
Additional Information
- Date ListedJuly 9th, 2025
- ZoningPUD
Listing Details
 Colorado Realty 4 Less, LLC
Colorado Realty 4 Less, LLC
 Terms and Conditions: The content relating to real estate for sale in this Web site comes in part from the Internet Data eXchange ("IDX") program of METROLIST, INC., DBA RECOLORADO® Real estate listings held by brokers other than RE/MAX Professionals are marked with the IDX Logo. This information is being provided for the consumers personal, non-commercial use and may not be used for any other purpose. All information subject to change and should be independently verified.
Terms and Conditions: The content relating to real estate for sale in this Web site comes in part from the Internet Data eXchange ("IDX") program of METROLIST, INC., DBA RECOLORADO® Real estate listings held by brokers other than RE/MAX Professionals are marked with the IDX Logo. This information is being provided for the consumers personal, non-commercial use and may not be used for any other purpose. All information subject to change and should be independently verified.
Copyright 2025 METROLIST, INC., DBA RECOLORADO® -- All Rights Reserved 6455 S. Yosemite St., Suite 500 Greenwood Village, CO 80111 USA
Listing information last updated on October 31st, 2025 at 5:48pm MDT.

