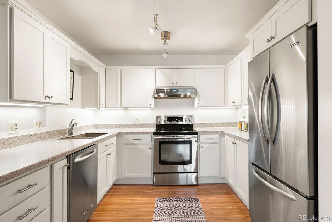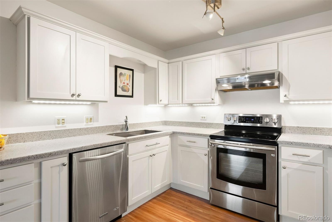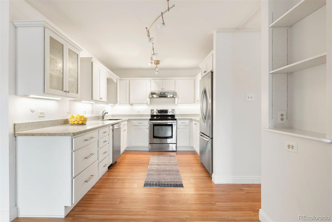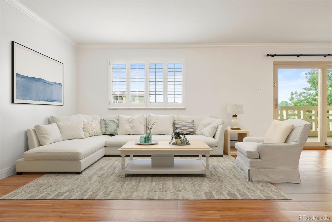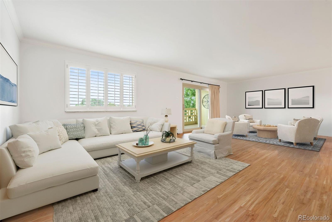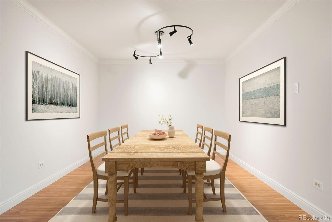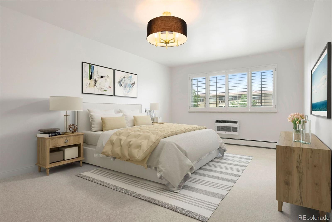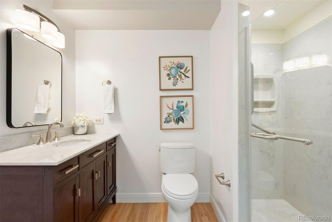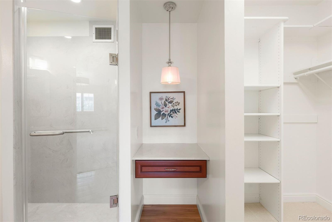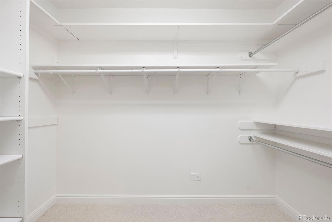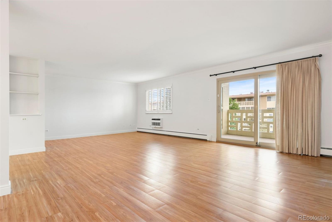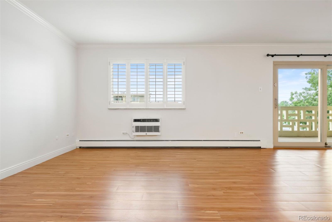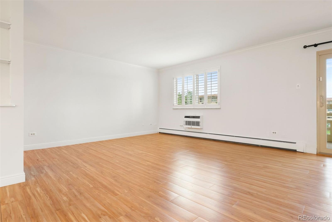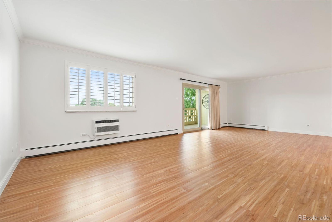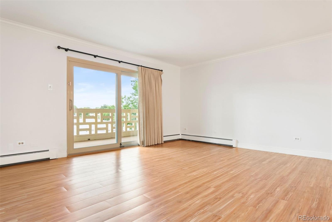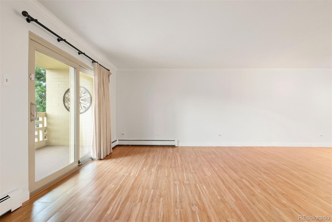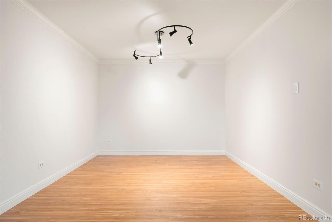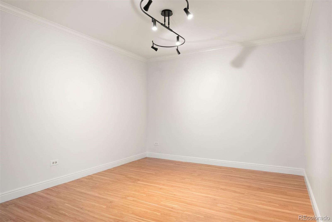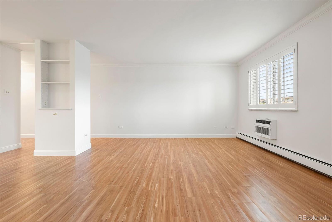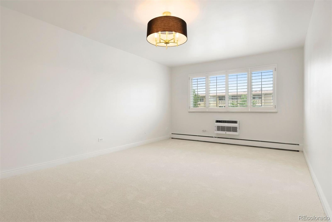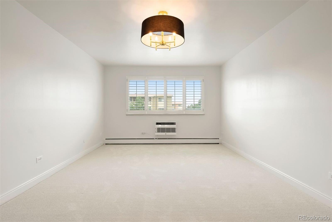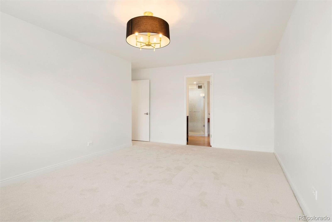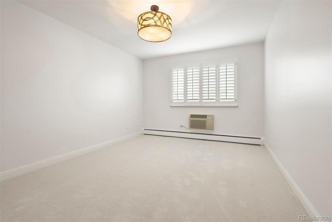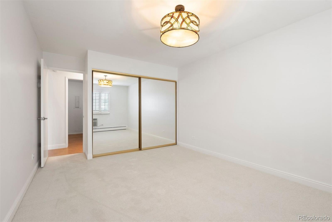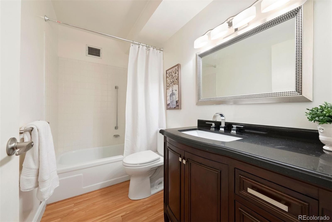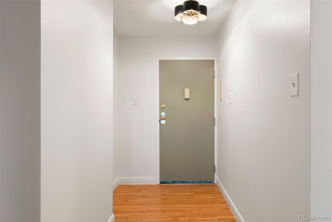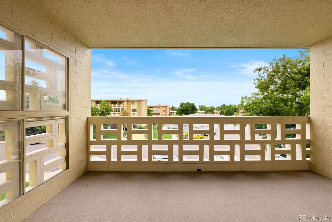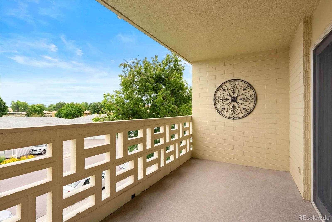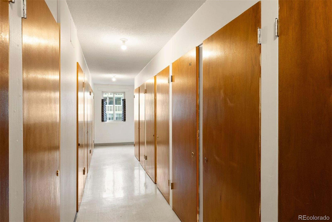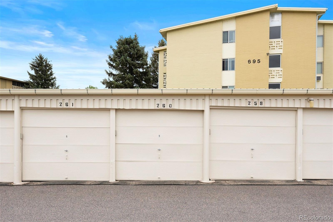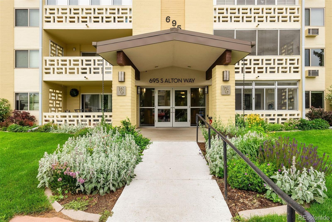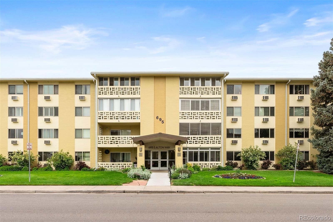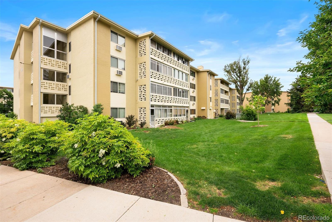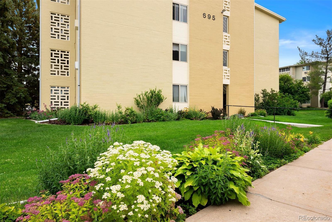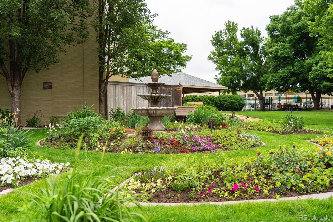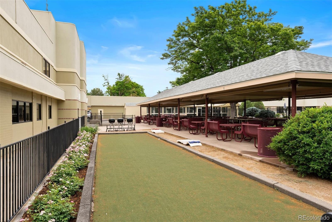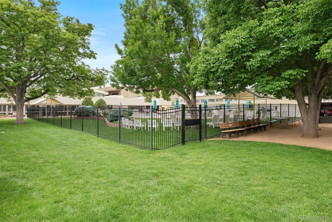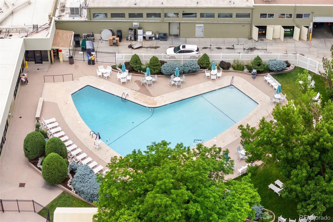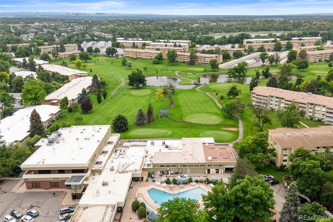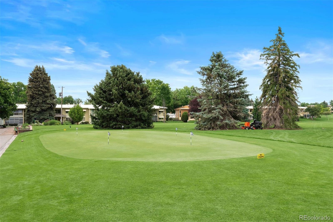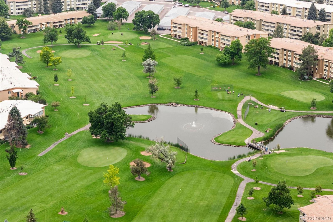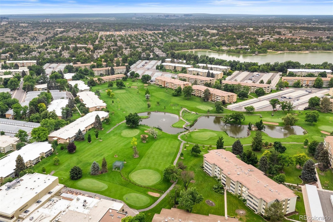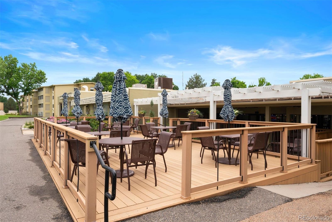Find us on...
Dashboard
- $285k Price
- 2 Beds
- 2 Baths
- 1,550 Sqft
New Search X
695 S Alton Way 9c
This is the 55+ condo you’ve been waiting for—fresh, move-in ready, and one of the largest floorplans in Windsor Gardens. The standout kitchen is thoughtfully designed and beautifully styled, featuring crisp white cabinetry with soft-close drawers, clever pull-outs, under-cabinet lighting, and abundant storage. Stainless appliances—including a KitchenAid French door refrigerator and dishwasher—pair perfectly with Corian countertops and an integrated sink. Upgraded wood flooring extends from the kitchen through all main living areas, creating a seamless, polished feel throughout. The spacious living and dining areas offer crown molding, plantation shutters, and excellent natural light. A newer sliding glass door opens to a large covered patio—perfect for morning coffee or summer evenings. The primary suite includes a generous walk-in closet, an updated ensuite bathroom with quartz countertops, an upgraded shower with frameless Euro-style shower glass, and a separate vanity area. A huge, versatile hall closet adds flexibility for crafts, hobbies, or collections. Additional highlights include additional storage in the hallway storage unit, a detached and conveniently located garage, and an easy-access building with ample parking right out front. Windsor Gardens is Denver’s premier 55+ community, offering low-maintenance living and resort-style amenities: clubhouse, indoor and outdoor pools, fitness center, 9-hole golf course, walking paths, on-site restaurant, library, and a full calendar of social events. Monthly HOA dues include property taxes, heat, water, sewer, trash, building insurance, and more. This well-run community is FHA and VA approved. It also qualifies for Community Reinvestment Act (CRA) financing incentives through Sunflower Bank (& other participating banks). Buyers may be eligible for a 1.75% lender credit of their loan amount, which can be applied toward closing costs or lowering interest rate. Start summer off right in this move-in ready condo!
Listing Office: LIV Sotheby's International Realty 
Essential Information
- MLS® #9829294
- Price$285,000
- Bedrooms2
- Bathrooms2.00
- Full Baths1
- Square Footage1,550
- Acres0.00
- Year Built1970
- TypeResidential
- Sub-TypeCondominium
- StatusActive
Community Information
- Address695 S Alton Way 9c
- SubdivisionWindsor Gardens
- CityDenver
- CountyDenver
- StateCO
- Zip Code80247
Amenities
- Parking Spaces1
- # of Garages1
Amenities
Clubhouse, Coin Laundry, Elevator(s), Fitness Center, Garden Area, Golf Course, Laundry, On Site Management, Pool, Sauna, Security, Spa/Hot Tub, Storage, Trail(s)
Utilities
Cable Available, Electricity Connected, Internet Access (Wired), Phone Available
Interior
- HeatingBaseboard
- CoolingAir Conditioning-Room
- StoriesOne
Interior Features
Breakfast Bar, Built-in Features, Corian Counters, Entrance Foyer, No Stairs, Open Floorplan, Pantry, Primary Suite, Solid Surface Counters, Walk-In Closet(s)
Appliances
Dishwasher, Disposal, Range, Range Hood, Refrigerator
Exterior
- Exterior FeaturesBalcony
- RoofTar/Gravel
Windows
Window Coverings, Window Treatments
School Information
- DistrictDenver 1
- ElementaryPlace Bridge Academy
- MiddlePlace Bridge Academy
- HighGeorge Washington
Additional Information
- Date ListedJune 20th, 2025
- ZoningO-1
Listing Details
LIV Sotheby's International Realty
 Terms and Conditions: The content relating to real estate for sale in this Web site comes in part from the Internet Data eXchange ("IDX") program of METROLIST, INC., DBA RECOLORADO® Real estate listings held by brokers other than RE/MAX Professionals are marked with the IDX Logo. This information is being provided for the consumers personal, non-commercial use and may not be used for any other purpose. All information subject to change and should be independently verified.
Terms and Conditions: The content relating to real estate for sale in this Web site comes in part from the Internet Data eXchange ("IDX") program of METROLIST, INC., DBA RECOLORADO® Real estate listings held by brokers other than RE/MAX Professionals are marked with the IDX Logo. This information is being provided for the consumers personal, non-commercial use and may not be used for any other purpose. All information subject to change and should be independently verified.
Copyright 2025 METROLIST, INC., DBA RECOLORADO® -- All Rights Reserved 6455 S. Yosemite St., Suite 500 Greenwood Village, CO 80111 USA
Listing information last updated on December 27th, 2025 at 6:35am MST.

