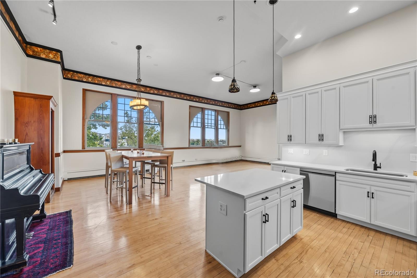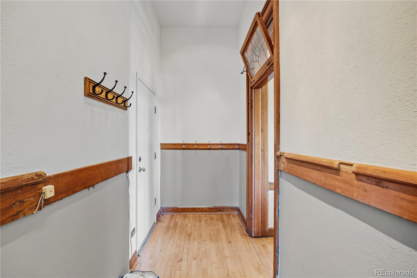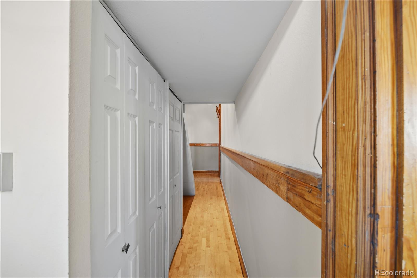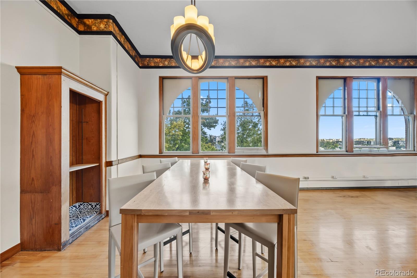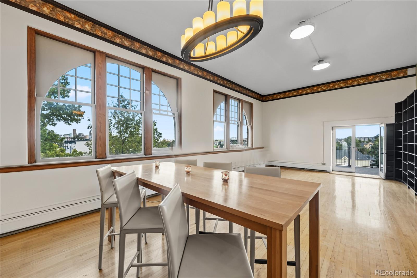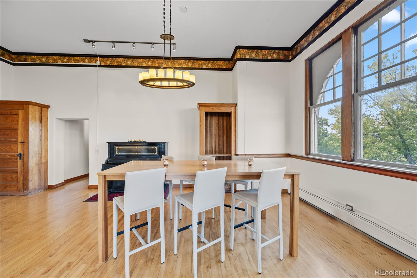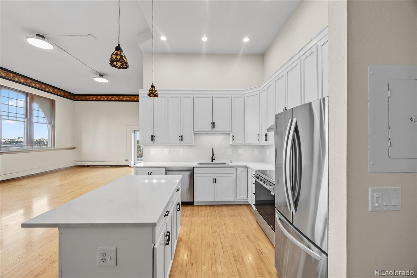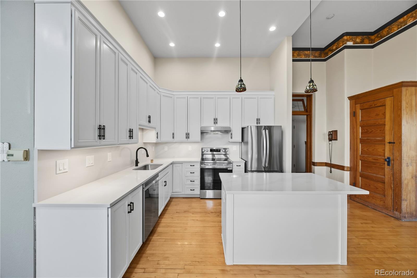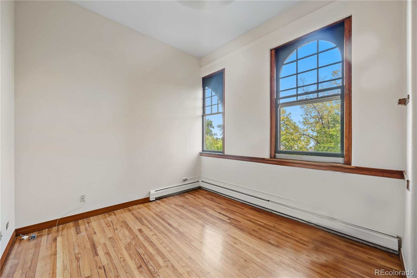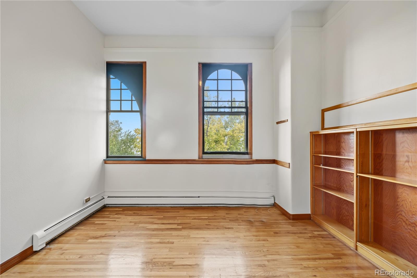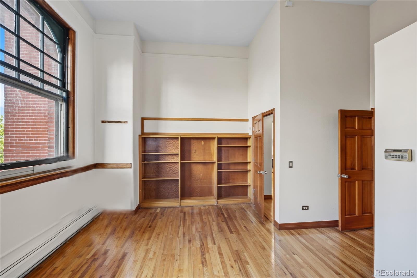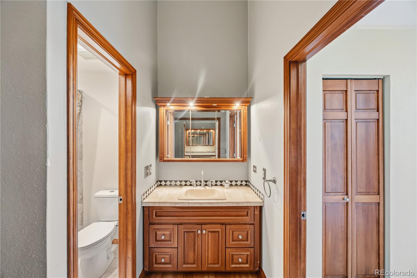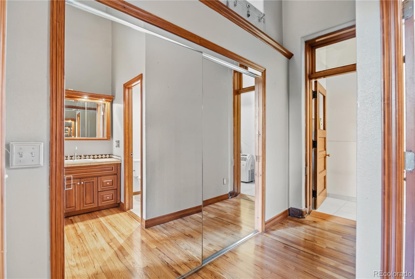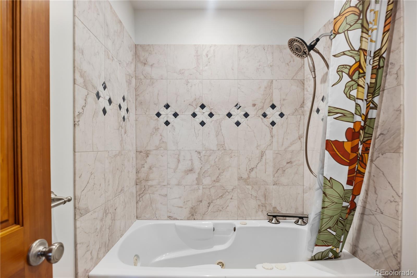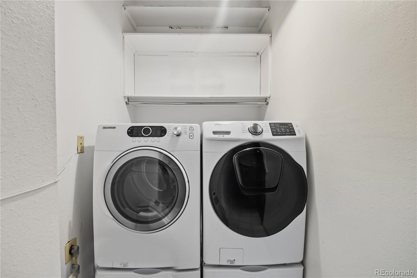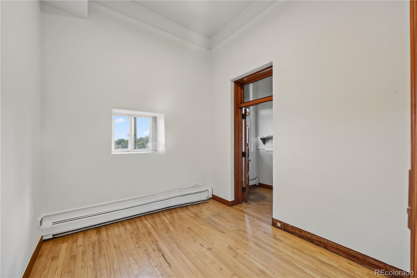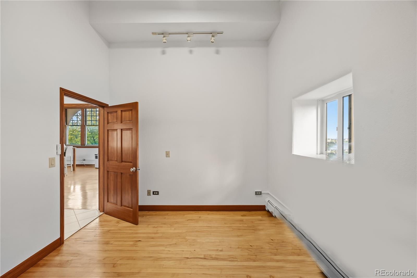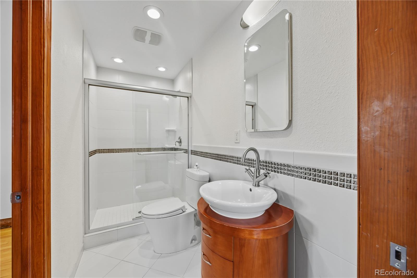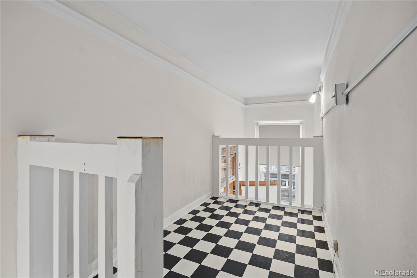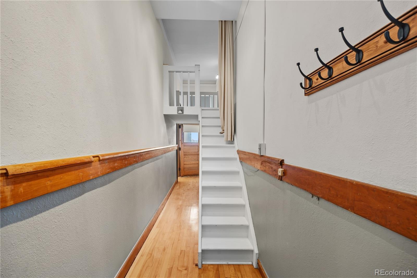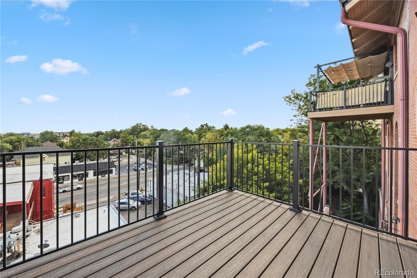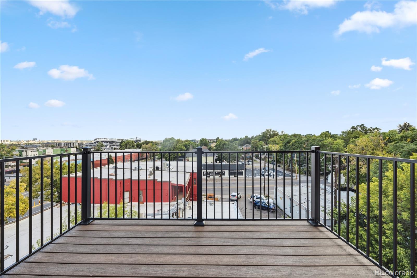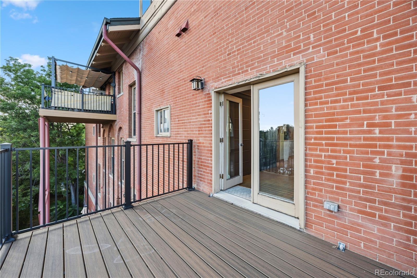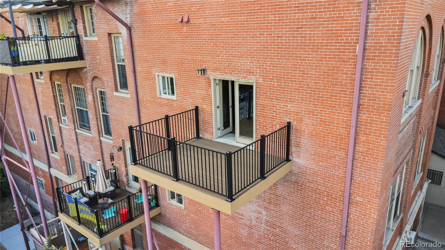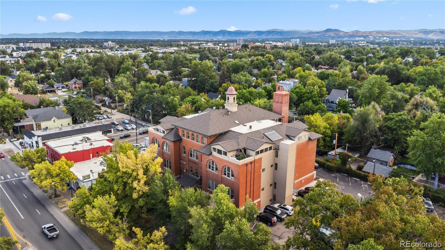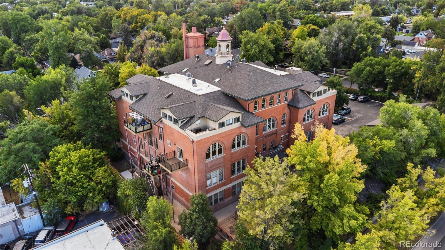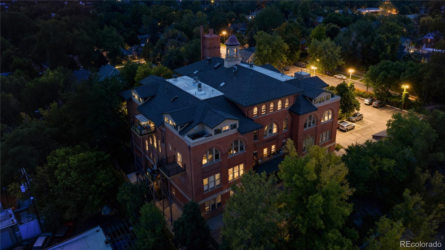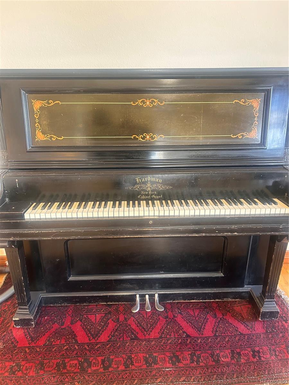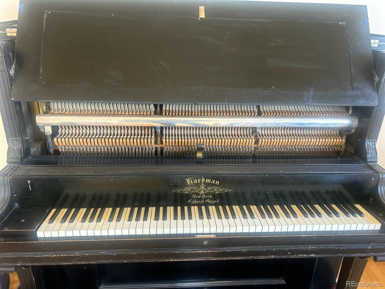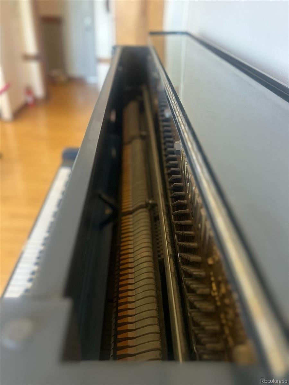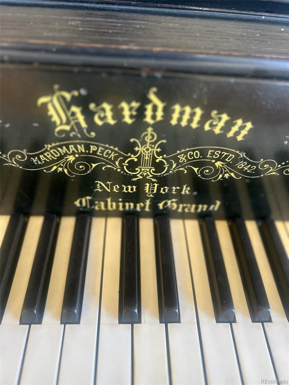Find us on...
Dashboard
- $800k Price
- 2 Beds
- 2 Baths
- 1,800 Sqft
New Search X
2351 Federal Boulevard 304
Newfound elegance has been embedded in the history of 2351 Federal Boulevard, a remarkable residence where grand stature intertwines with fresh details and function. Nestled in what was once The Boulevard School, this unique penthouse offers 1,800 sq ft of light-filled living space, adorned with antique glass transoms and original interior touches that nod to its storied past. An exceptional piece of history that's included is the 1910 Hardman Peck & Co New York Cabinet Grand, a rare feature of the brand's long history and commitment to elegant design. Additional "old school" touches include the "cloak closet" that has been transformed into a long hallway including a full-wall window, built-ins and an adjacent raised loft for a cozy reading space, open storage or a private nook for R&R. Step inside to soaring 13.5' ceilings in every space, 8' windows and an updated interior featuring maple floors and modern conveniences. The expansive living area invites you to relax and entertain, complemented by an island kitchen equipped with all-new LG stainless steel appliances, including a self-cleaning oven with an air fryer and a five-burner cooktop. Residents of this 28-condo historic building enjoy gated property entrance and building access. Your private 8 x 10 outdoor deck offers unobstructed southeast views that capture both the city and mountains. Two full bedrooms, bathrooms, abundant closet spaces and the XL Platform front load washer/dryer offers spacious living throughout. Conveniently adjacent to Jefferson Park and within reach of the Highlands and Sloan's Lake, this property sits amid some of Denver's most coveted neighborhoods with favorite go-to's and newly opened dining and pubs. Included is 1 garage with storage closet, an additional outdoor deeded parking spot, and ample guest parking, all enclosed with secured gated entry. Discover the perfect blend of historic charm and modern luxury in this stunning home, a renewed beginning indeed.
Listing Office: Compass - Denver 
Essential Information
- MLS® #9830009
- Price$800,000
- Bedrooms2
- Bathrooms2.00
- Full Baths1
- Square Footage1,800
- Acres0.00
- Year Built1904
- TypeResidential
- Sub-TypeCondominium
- StyleMid-Century Modern
- StatusActive
Community Information
- Address2351 Federal Boulevard 304
- SubdivisionWitter
- CityDenver
- CountyDenver
- StateCO
- Zip Code80211
Amenities
- Parking Spaces2
- # of Garages1
- ViewCity
Amenities
Bike Storage, Elevator(s), Garden Area, Gated, Parking, Security, Storage
Utilities
Electricity Connected, Natural Gas Connected
Parking
Exterior Access Door, Lighted, Storage
Interior
- CoolingAir Conditioning-Room
- StoriesOne
Interior Features
Built-in Features, Ceiling Fan(s), Eat-in Kitchen, Entrance Foyer, High Ceilings, Kitchen Island, Open Floorplan, Pantry, Primary Suite, Quartz Counters, Smart Ceiling Fan, Smart Light(s), Smoke Free, Hot Tub, Vaulted Ceiling(s), Walk-In Closet(s)
Appliances
Convection Oven, Cooktop, Dishwasher, Disposal, Dryer, Microwave, Oven, Range Hood, Refrigerator, Self Cleaning Oven, Washer
Heating
Baseboard, Hot Water, Natural Gas
Exterior
- WindowsBay Window(s)
- RoofComposition
Exterior Features
Balcony, Barbecue, Elevator, Garden, Gas Grill
Lot Description
Historical District, Near Public Transit
School Information
- DistrictDenver 1
- ElementaryBrown
- MiddleStrive Lake
- HighNorth
Additional Information
- Date ListedSeptember 8th, 2025
- ZoningG-MX-3
Listing Details
 Compass - Denver
Compass - Denver
 Terms and Conditions: The content relating to real estate for sale in this Web site comes in part from the Internet Data eXchange ("IDX") program of METROLIST, INC., DBA RECOLORADO® Real estate listings held by brokers other than RE/MAX Professionals are marked with the IDX Logo. This information is being provided for the consumers personal, non-commercial use and may not be used for any other purpose. All information subject to change and should be independently verified.
Terms and Conditions: The content relating to real estate for sale in this Web site comes in part from the Internet Data eXchange ("IDX") program of METROLIST, INC., DBA RECOLORADO® Real estate listings held by brokers other than RE/MAX Professionals are marked with the IDX Logo. This information is being provided for the consumers personal, non-commercial use and may not be used for any other purpose. All information subject to change and should be independently verified.
Copyright 2025 METROLIST, INC., DBA RECOLORADO® -- All Rights Reserved 6455 S. Yosemite St., Suite 500 Greenwood Village, CO 80111 USA
Listing information last updated on October 30th, 2025 at 6:06pm MDT.

