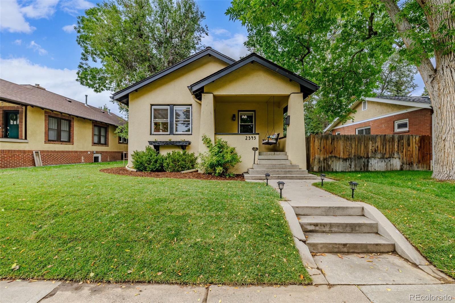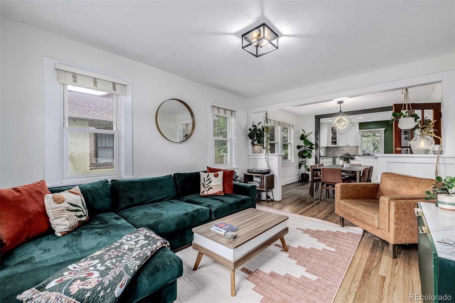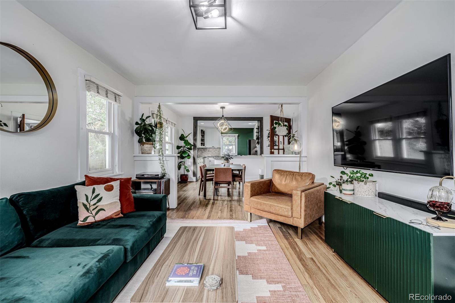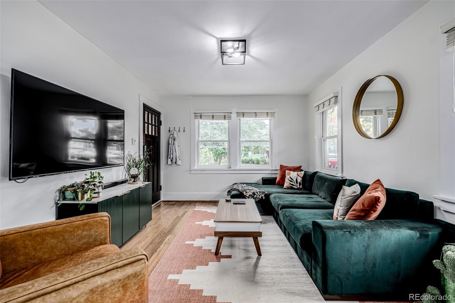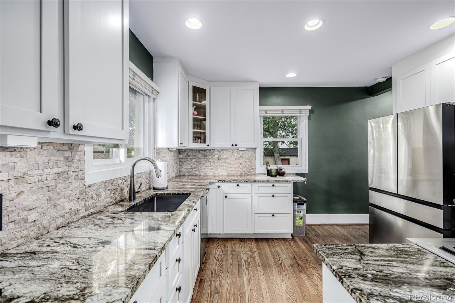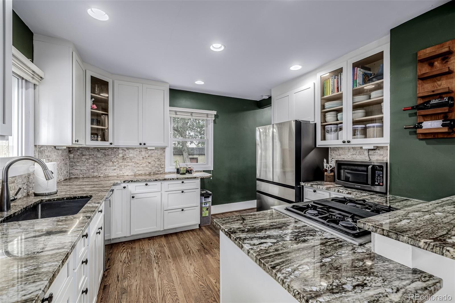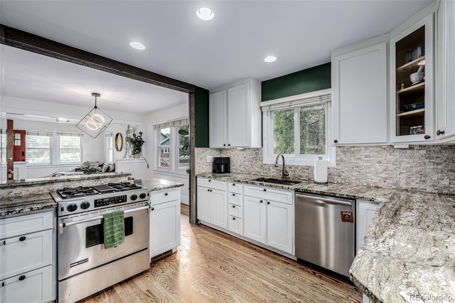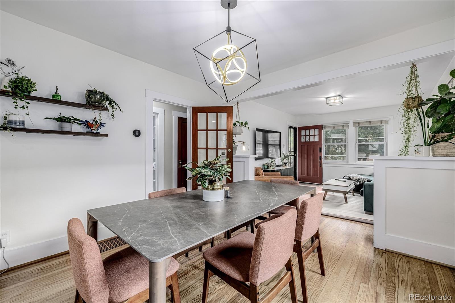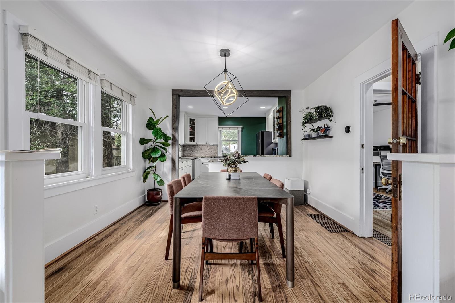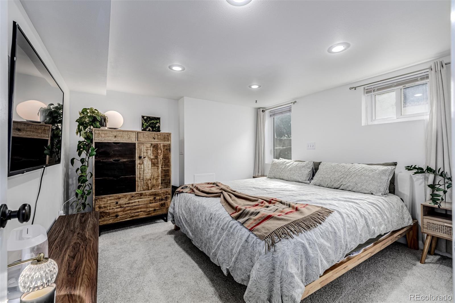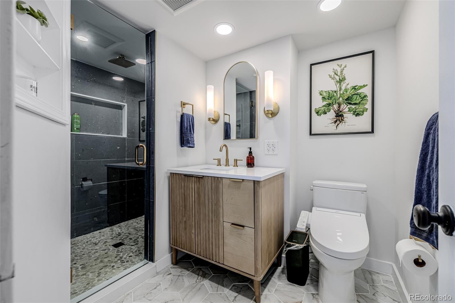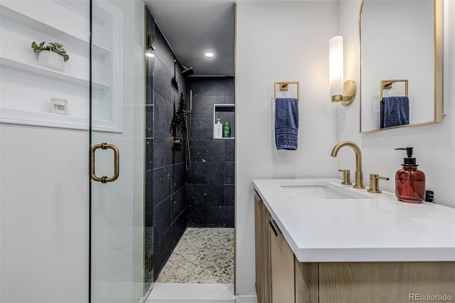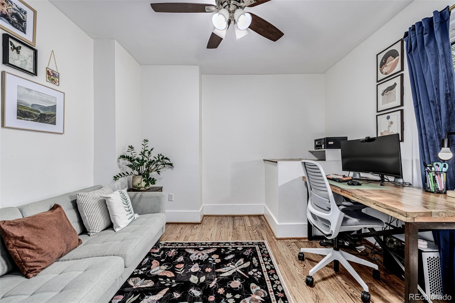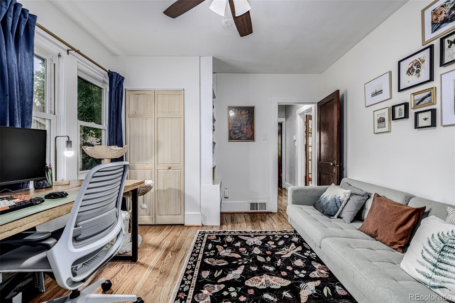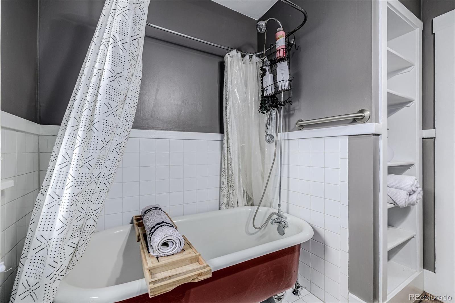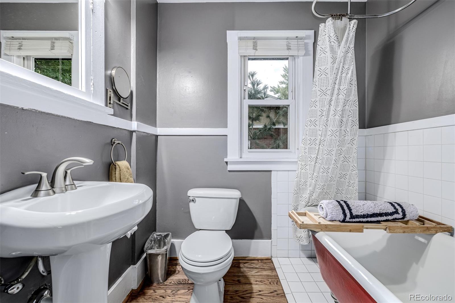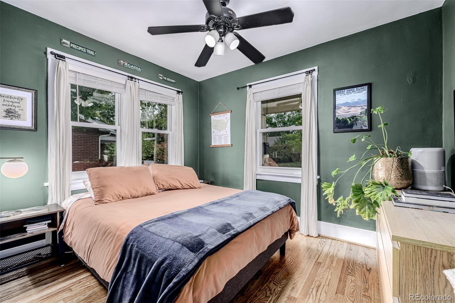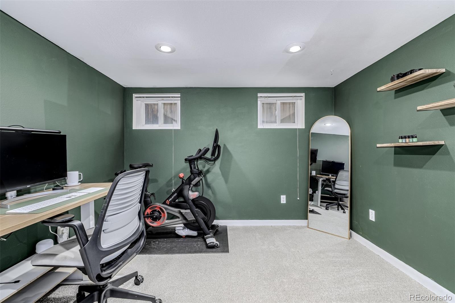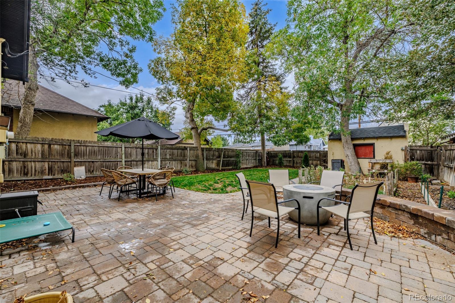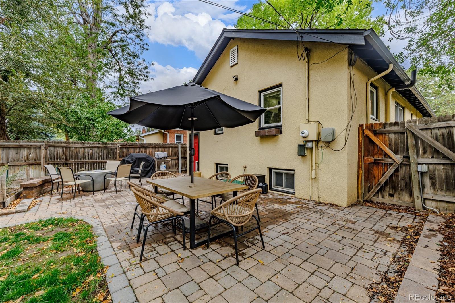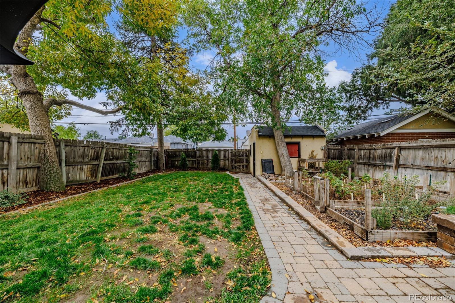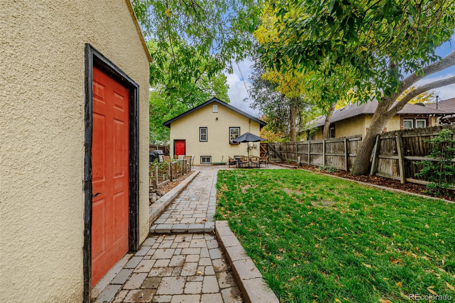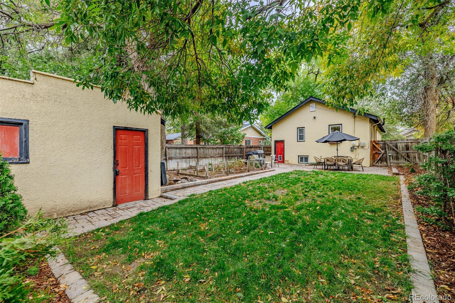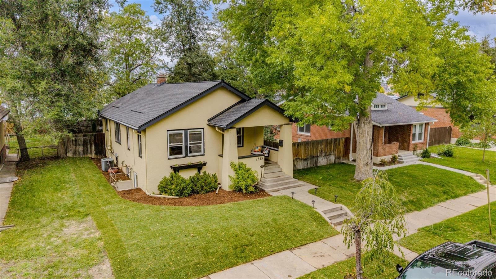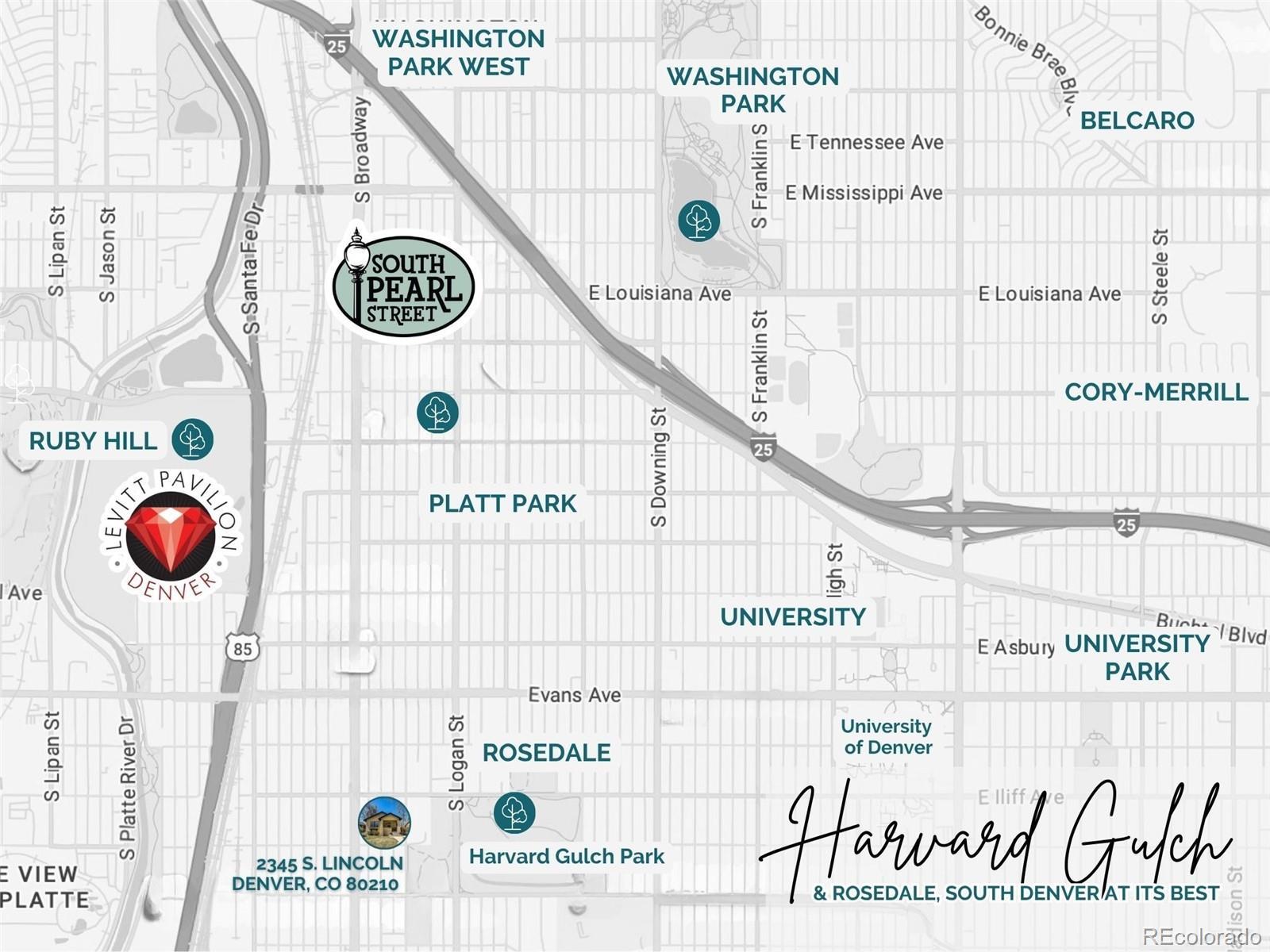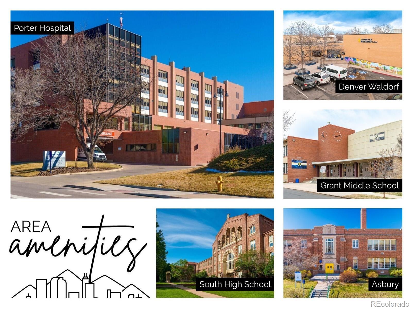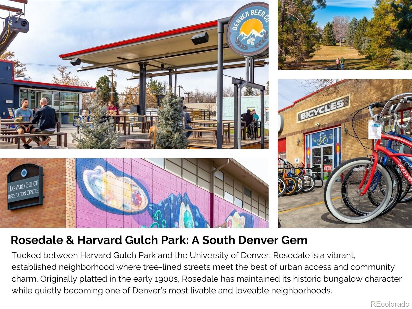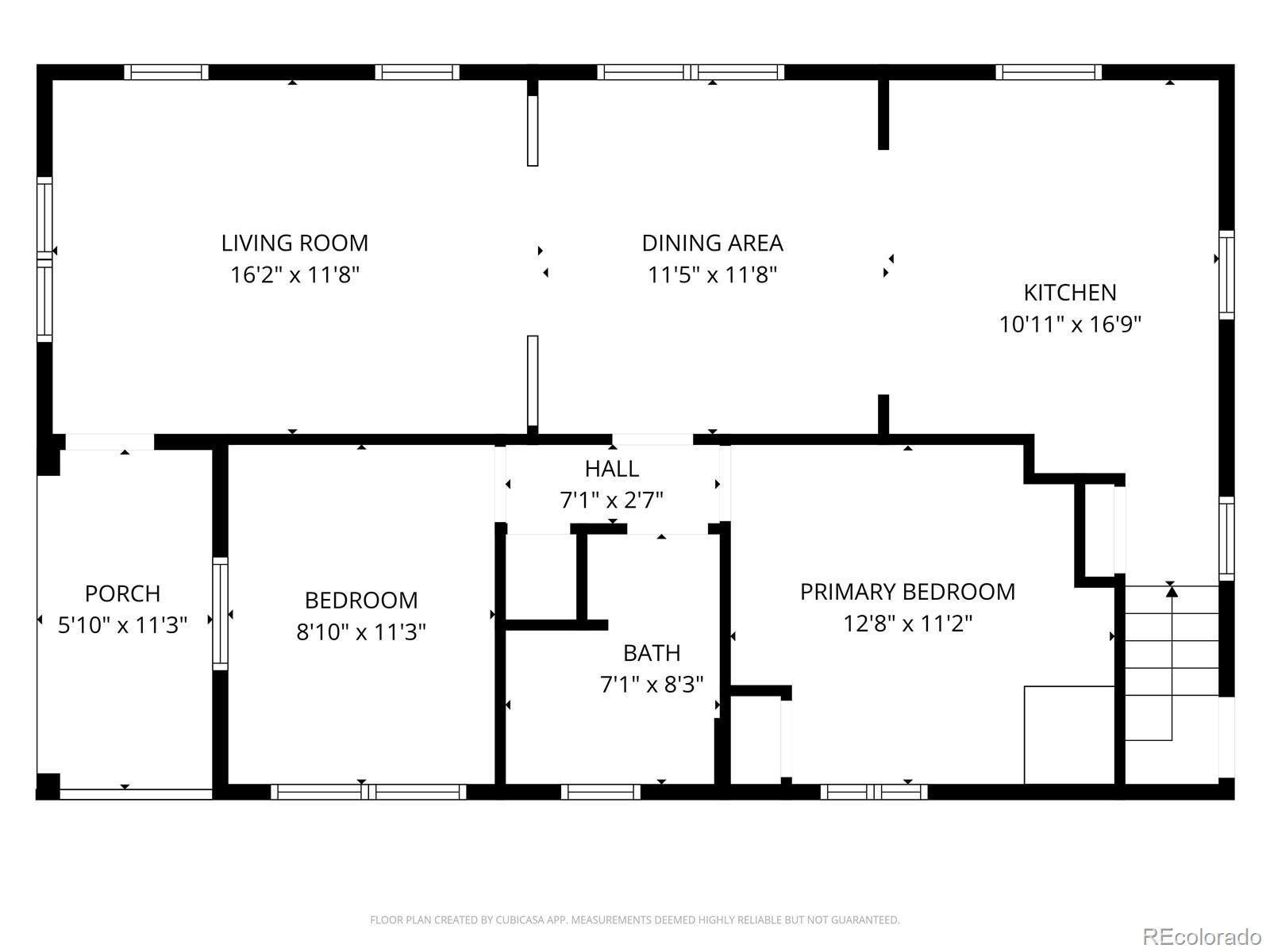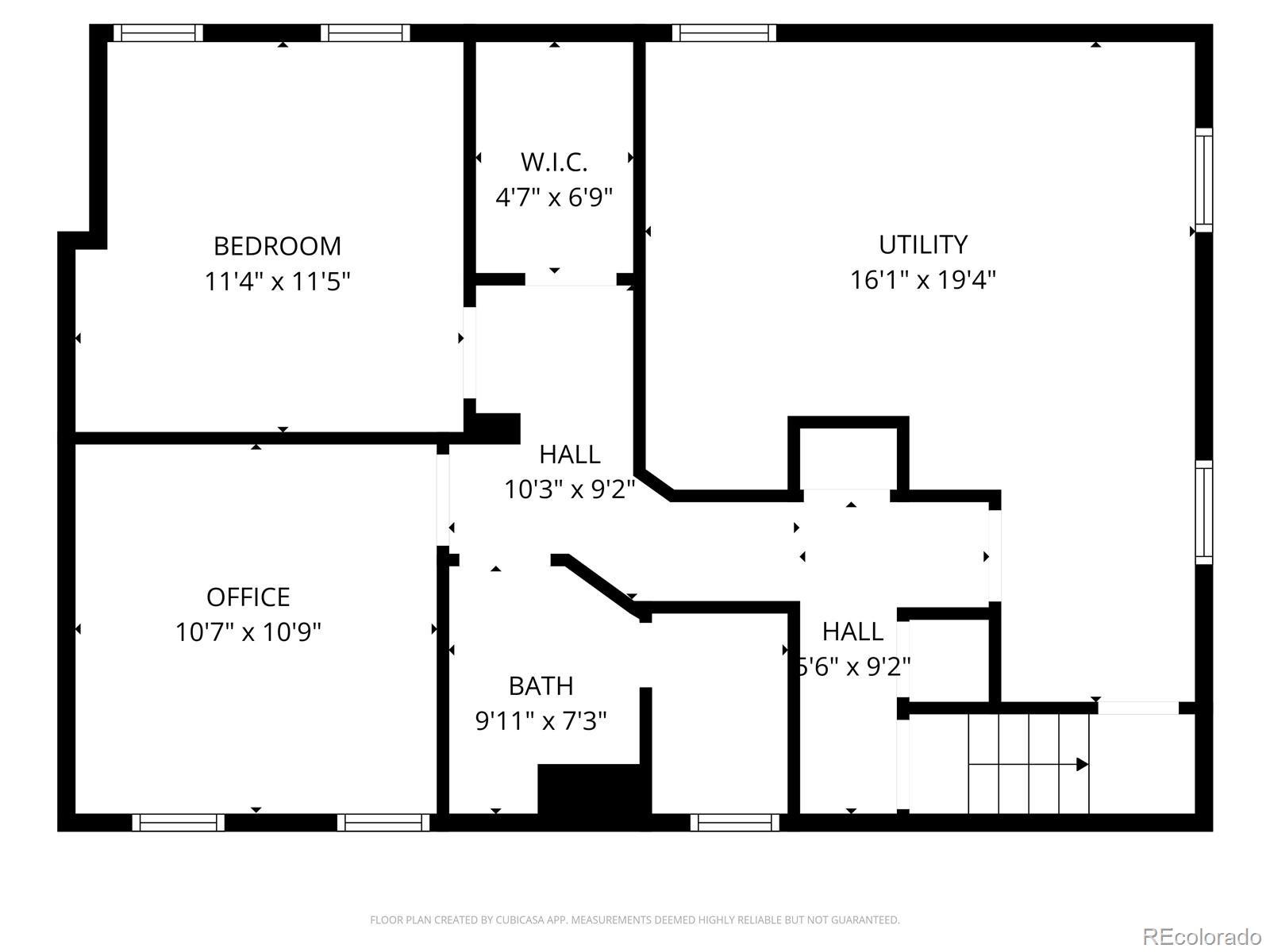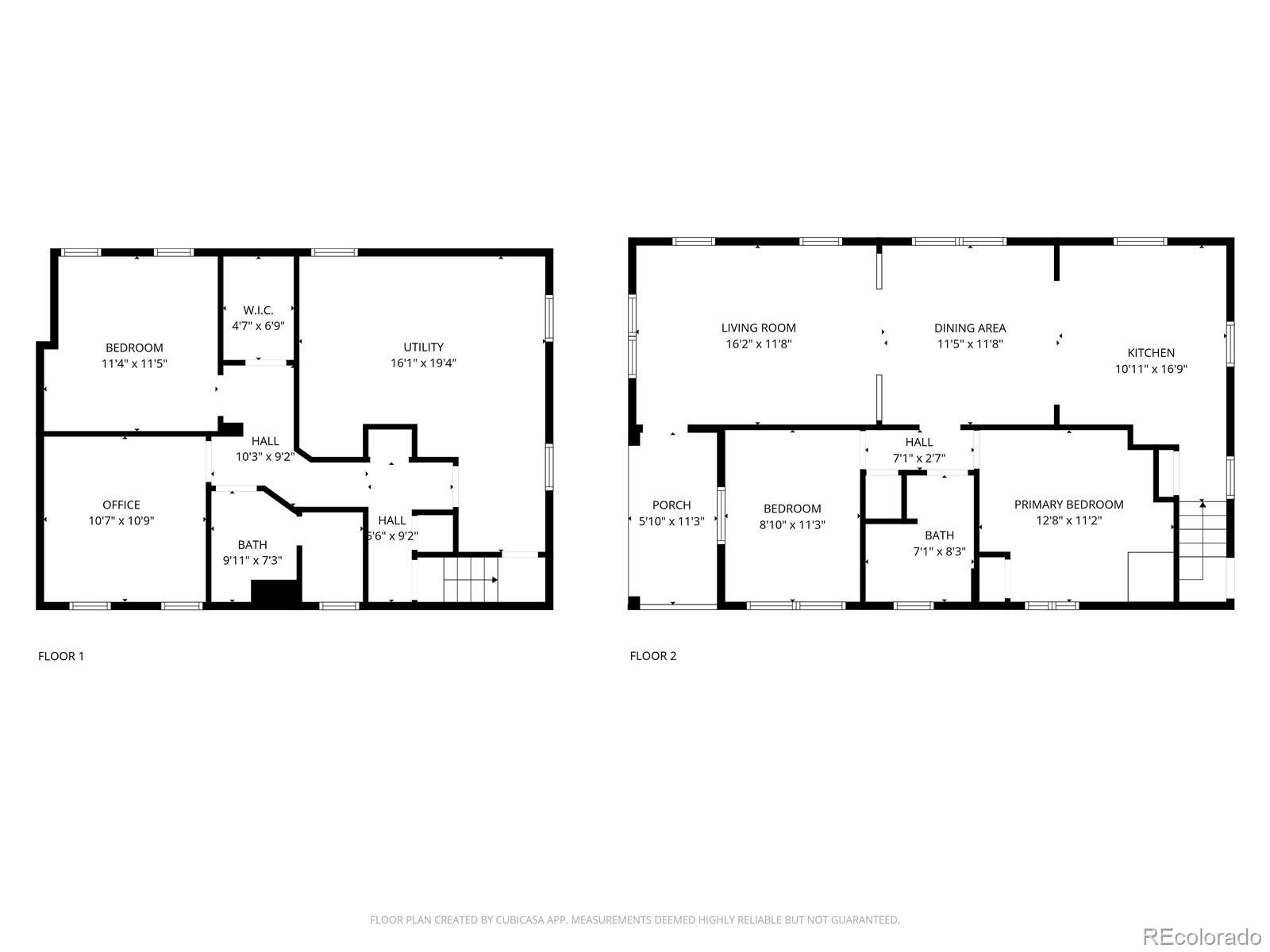Find us on...
Dashboard
- 4 Beds
- 2 Baths
- 1,747 Sqft
- .11 Acres
New Search X
2345 S Lincoln Street
Bright + Breezy Bungalow in the Heart of Rosedale. Nestled in the sought-after Rosedale neighborhood, this 4-bedroom, 2-bath bungalow blends 1920s charm with modern updates in all the right places. Thoughtfully remodeled with an open floor plan, hardwood floors, and natural light throughout, the home features an updated kitchen with granite countertops, 42” white cabinetry, stainless steel appliances, and a gas range. Two main-floor bedrooms and a full bathroom flow seamlessly to the spacious backyard, complete with a newly installed paver patio, fresh sod, raised garden beds, and ample room to relax or entertain. Downstairs, the finished basement offers two additional bedrooms, an updated ¾ bath, a laundry room, and bonus storage. Recent updates include a newer roof and water heater (2019). Ideally located just blocks from Harvard Gulch Park, Porter Hospital, University of Denver, and local favorites like The Post Chicken, Bacon Social House and Pearl Street’s Farmers Market. This is urban living with a neighborhood feel - move-in ready and walkable to the best of South Denver! Welcome Home.
Listing Office: Live.Laugh.Denver. Real Estate Group 
Essential Information
- MLS® #9830083
- Price$750,000
- Bedrooms4
- Bathrooms2.00
- Full Baths1
- Square Footage1,747
- Acres0.11
- Year Built1927
- TypeResidential
- Sub-TypeSingle Family Residence
- StyleBungalow
- StatusPending
Community Information
- Address2345 S Lincoln Street
- SubdivisionRosedale
- CityDenver
- CountyDenver
- StateCO
- Zip Code80210
Amenities
- Parking Spaces1
- # of Garages1
Utilities
Electricity Available, Electricity Connected, Natural Gas Available, Natural Gas Connected
Interior
- HeatingForced Air
- CoolingCentral Air
- StoriesOne
Interior Features
Ceiling Fan(s), Granite Counters, Open Floorplan, Pantry, Radon Mitigation System, Smoke Free, Walk-In Closet(s)
Appliances
Dishwasher, Disposal, Dryer, Microwave, Oven, Refrigerator, Washer
Exterior
- RoofComposition
Exterior Features
Garden, Lighting, Private Yard, Rain Gutters
Lot Description
Level, Near Public Transit, Sprinklers In Front, Sprinklers In Rear
Windows
Double Pane Windows, Egress Windows, Window Treatments
School Information
- DistrictDenver 1
- ElementaryAsbury
- MiddleGrant
- HighSouth
Additional Information
- Date ListedOctober 9th, 2025
- ZoningU-SU-B1
Listing Details
Live.Laugh.Denver. Real Estate Group
 Terms and Conditions: The content relating to real estate for sale in this Web site comes in part from the Internet Data eXchange ("IDX") program of METROLIST, INC., DBA RECOLORADO® Real estate listings held by brokers other than RE/MAX Professionals are marked with the IDX Logo. This information is being provided for the consumers personal, non-commercial use and may not be used for any other purpose. All information subject to change and should be independently verified.
Terms and Conditions: The content relating to real estate for sale in this Web site comes in part from the Internet Data eXchange ("IDX") program of METROLIST, INC., DBA RECOLORADO® Real estate listings held by brokers other than RE/MAX Professionals are marked with the IDX Logo. This information is being provided for the consumers personal, non-commercial use and may not be used for any other purpose. All information subject to change and should be independently verified.
Copyright 2026 METROLIST, INC., DBA RECOLORADO® -- All Rights Reserved 6455 S. Yosemite St., Suite 500 Greenwood Village, CO 80111 USA
Listing information last updated on January 26th, 2026 at 5:33pm MST.

