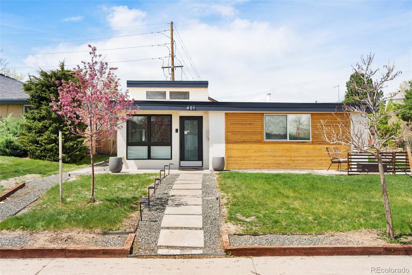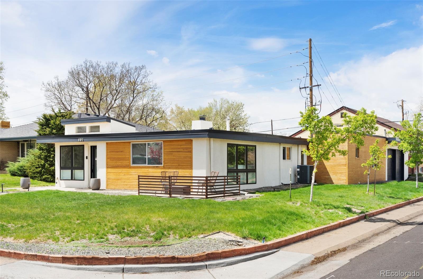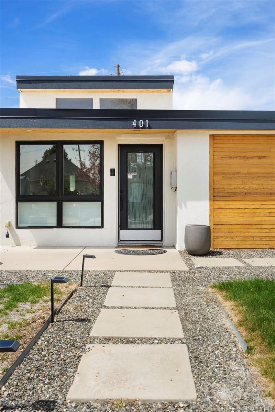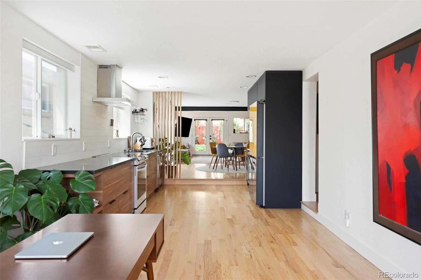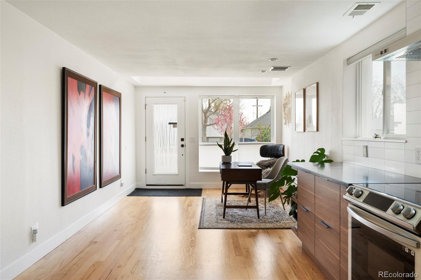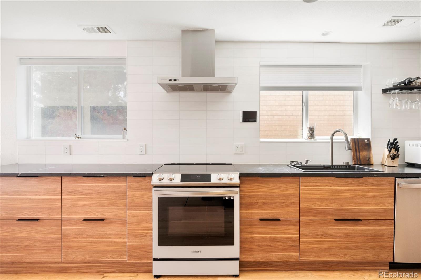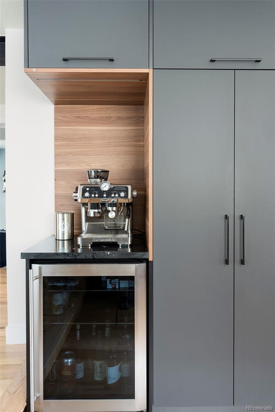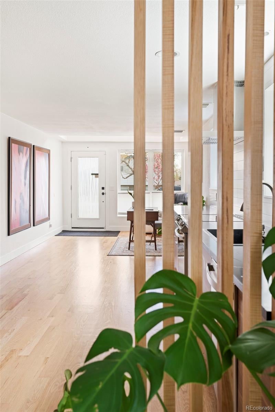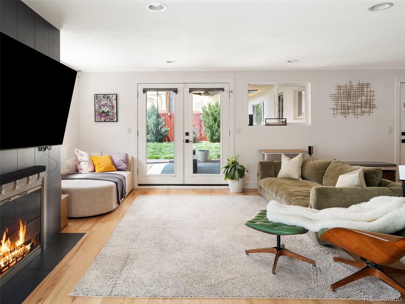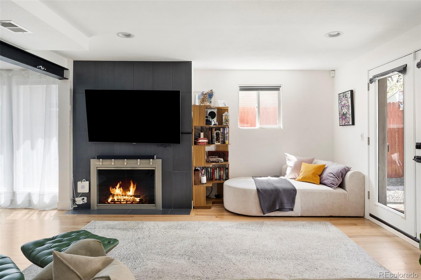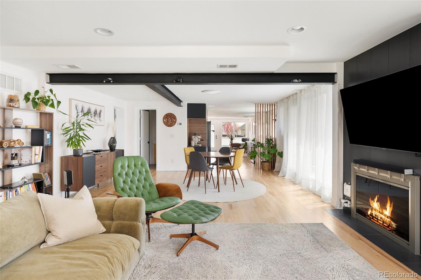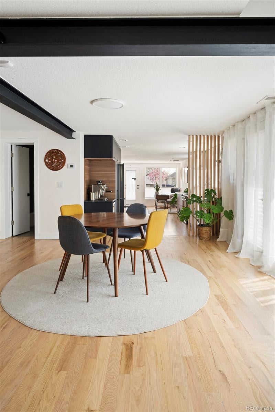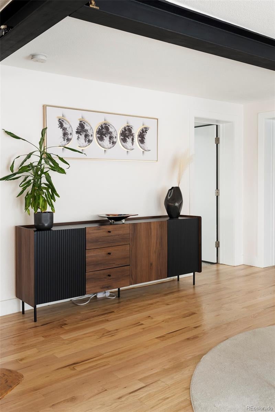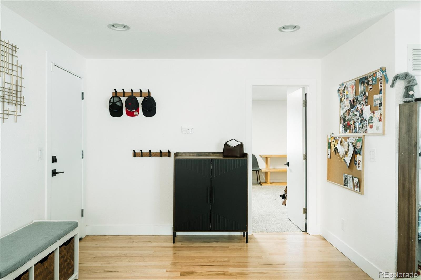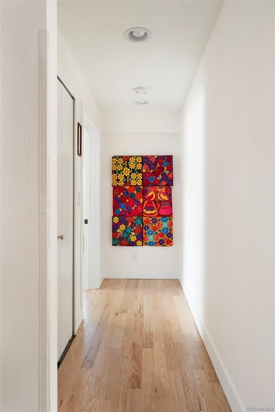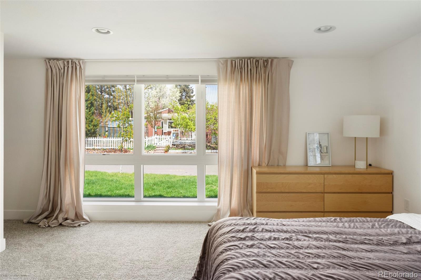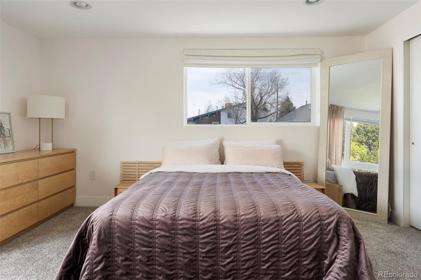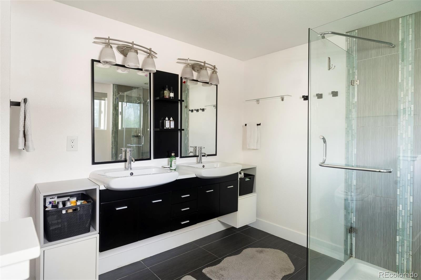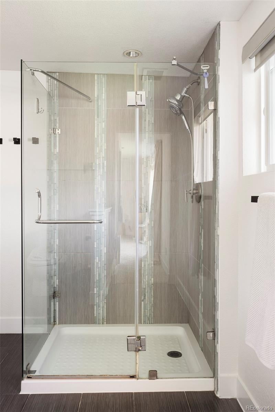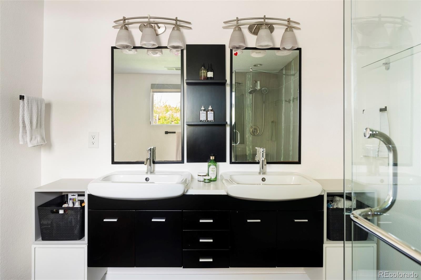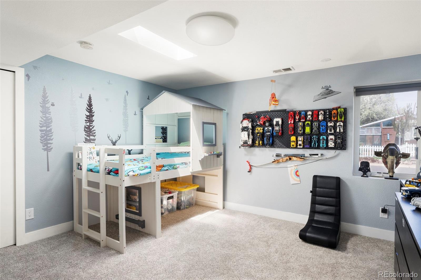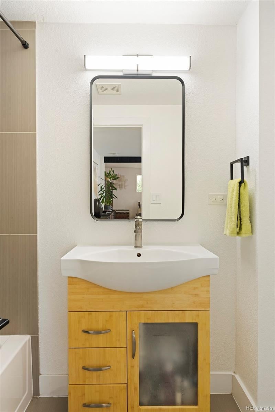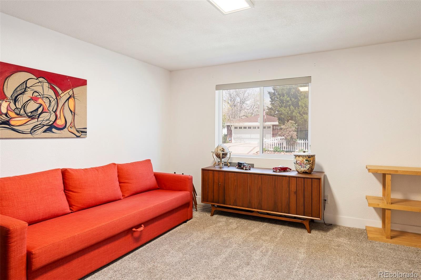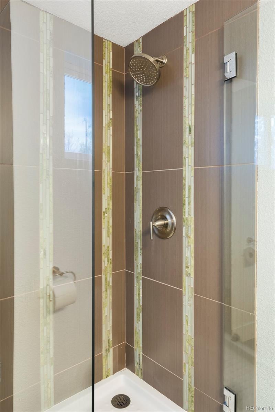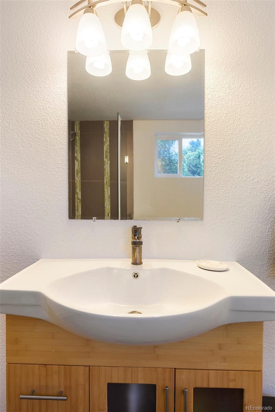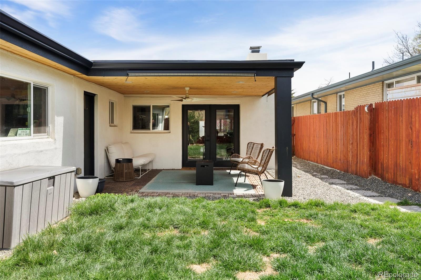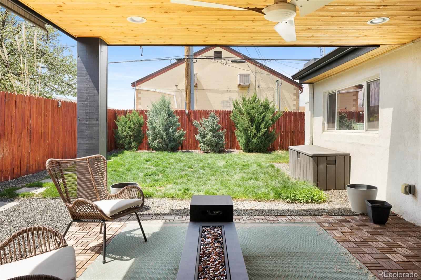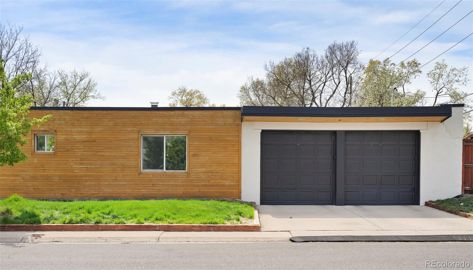Find us on...
Dashboard
- 3 Beds
- 3 Baths
- 2,064 Sqft
- .14 Acres
New Search X
401 S Ivy Street
Gorgeously remodeled and thoughtfully updated, this bright and modern ranch-style home offers stylish living in the heart of Virginia Vale. Situated on a spacious corner lot, this residence showcases an open floorplan cascading with rich hardwood floors, exposed beams and a modern gas fireplace. The gourmet kitchen impresses with sleek countertops, newer stainless steel appliances with induction range, and a coffee + beverage bar accented by recessed lighting. The spacious primary suite enjoys privacy in its own wing with a luxe en-suite bath, walk-in closet, and floor-to-ceiling windows. There are two specious bedrooms, one with a private en-suite that perfect for guests. The open living space connects to a covered back patio and a private fully fenced backyard retreat. Updated systems, a whole-home air purifier, newer windows, newer roof, and a large 2-car attached garage add to the convenience. Located moments from Crestmoor and Cranmer Parks, Lowry and Cherry Creek, this home offers close proximity to Hilltop favorites including High Point Creamery, Call Your Mother and Park Burger.
Listing Office: Milehimodern 
Essential Information
- MLS® #9830898
- Price$825,000
- Bedrooms3
- Bathrooms3.00
- Full Baths1
- Square Footage2,064
- Acres0.14
- Year Built1949
- TypeResidential
- Sub-TypeSingle Family Residence
- StatusActive
Community Information
- Address401 S Ivy Street
- SubdivisionWashington Virginia Vale
- CityDenver
- CountyDenver
- StateCO
- Zip Code80224
Amenities
- Parking Spaces2
- ParkingOversized
- # of Garages2
Utilities
Cable Available, Electricity Connected, Internet Access (Wired), Natural Gas Connected, Phone Available
Interior
- HeatingForced Air
- CoolingCentral Air
- FireplaceYes
- # of Fireplaces1
- FireplacesLiving Room
- StoriesOne
Interior Features
Built-in Features, Open Floorplan, Primary Suite, Quartz Counters, Smart Thermostat, Solid Surface Counters, Walk-In Closet(s)
Appliances
Bar Fridge, Dishwasher, Disposal, Gas Water Heater, Oven, Range Hood, Refrigerator
Exterior
- Exterior FeaturesPrivate Yard, Rain Gutters
- Lot DescriptionCorner Lot, Level
- WindowsSkylight(s), Window Coverings
- RoofMembrane, Tar/Gravel
School Information
- DistrictDenver 1
- ElementaryCarson
- MiddleHill
- HighGeorge Washington
Additional Information
- Date ListedMay 16th, 2025
- ZoningE-SU-DX
Listing Details
 Milehimodern
Milehimodern
 Terms and Conditions: The content relating to real estate for sale in this Web site comes in part from the Internet Data eXchange ("IDX") program of METROLIST, INC., DBA RECOLORADO® Real estate listings held by brokers other than RE/MAX Professionals are marked with the IDX Logo. This information is being provided for the consumers personal, non-commercial use and may not be used for any other purpose. All information subject to change and should be independently verified.
Terms and Conditions: The content relating to real estate for sale in this Web site comes in part from the Internet Data eXchange ("IDX") program of METROLIST, INC., DBA RECOLORADO® Real estate listings held by brokers other than RE/MAX Professionals are marked with the IDX Logo. This information is being provided for the consumers personal, non-commercial use and may not be used for any other purpose. All information subject to change and should be independently verified.
Copyright 2025 METROLIST, INC., DBA RECOLORADO® -- All Rights Reserved 6455 S. Yosemite St., Suite 500 Greenwood Village, CO 80111 USA
Listing information last updated on November 7th, 2025 at 2:04pm MST.

