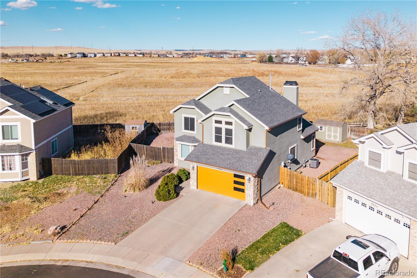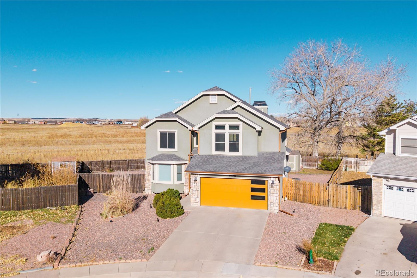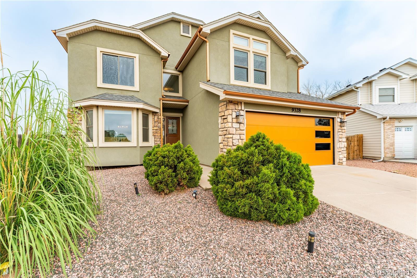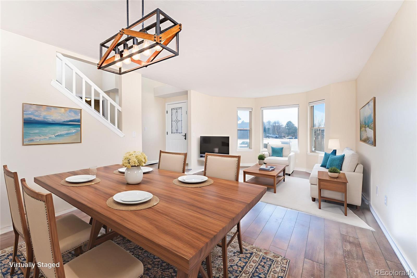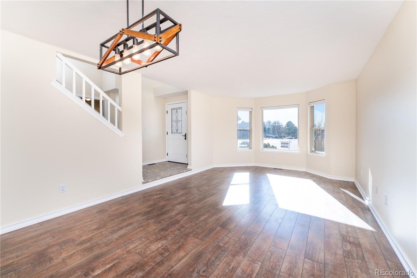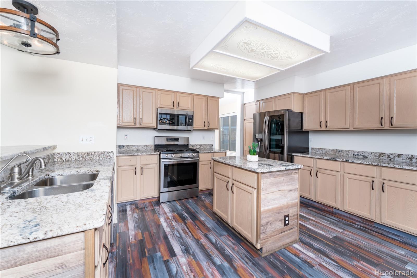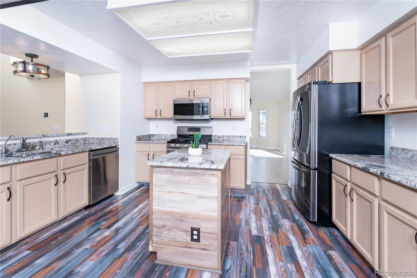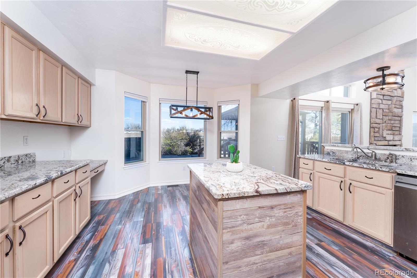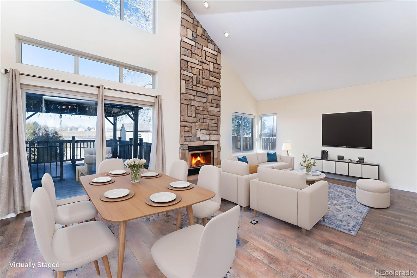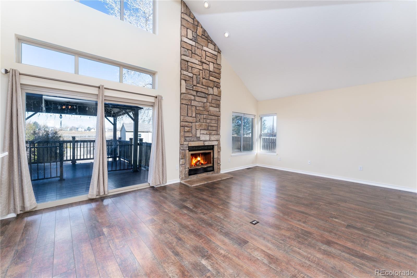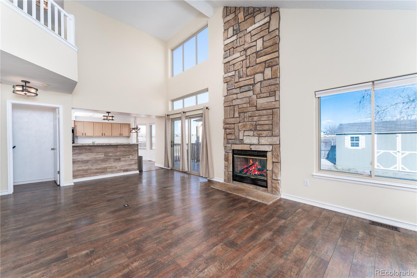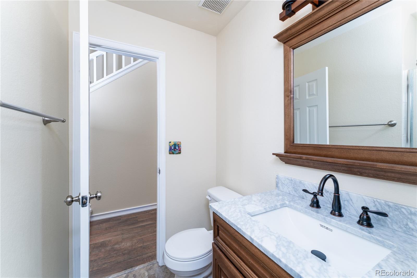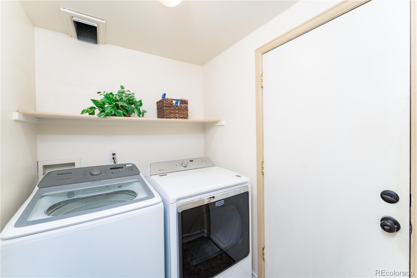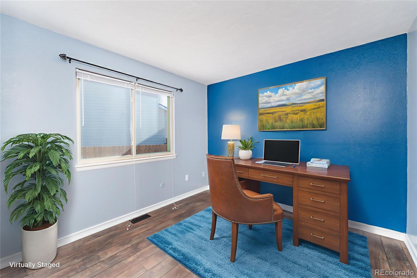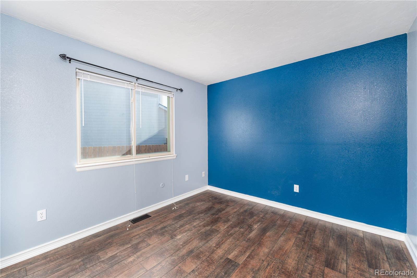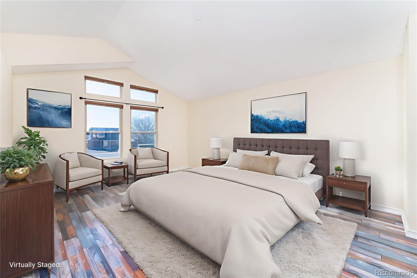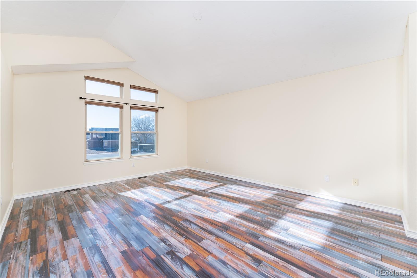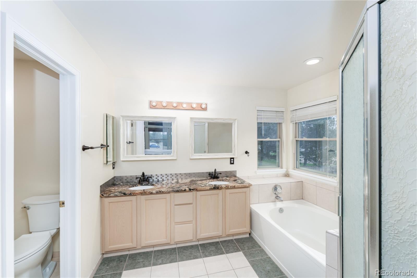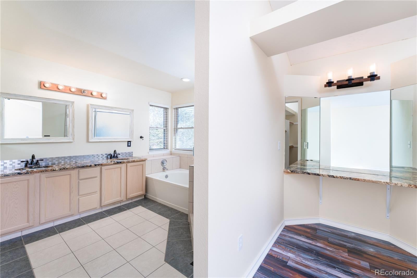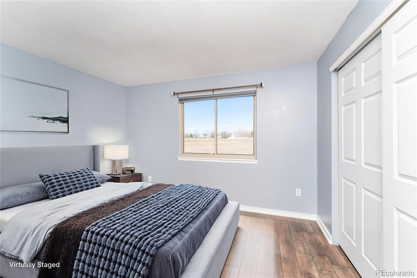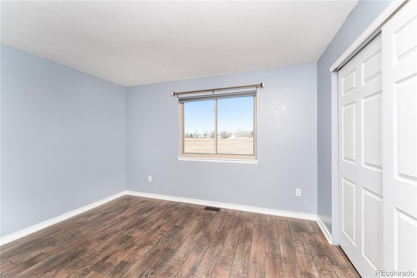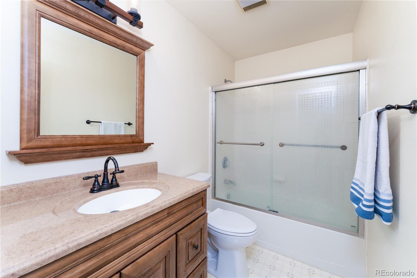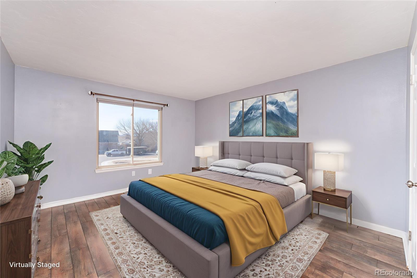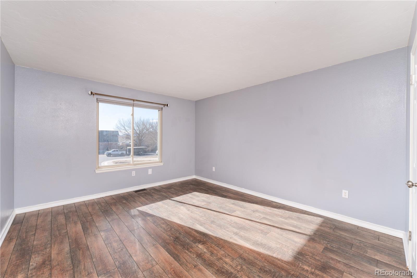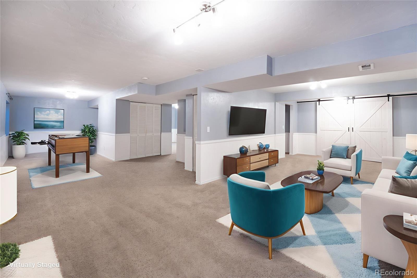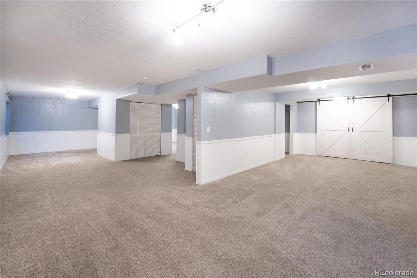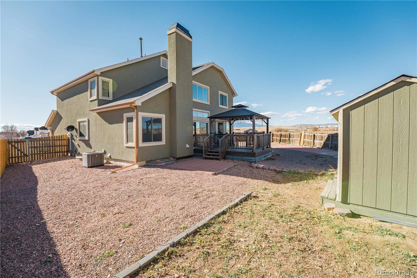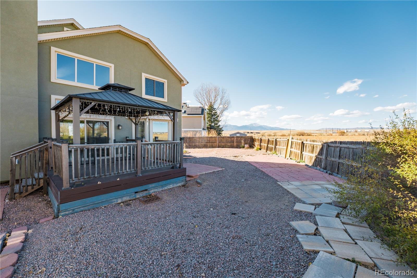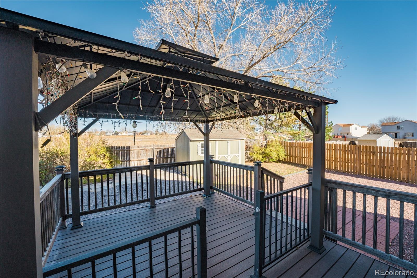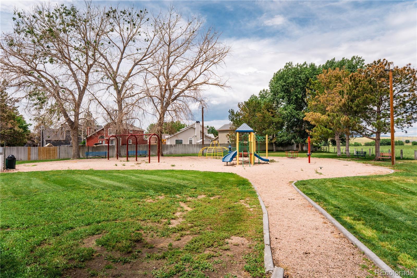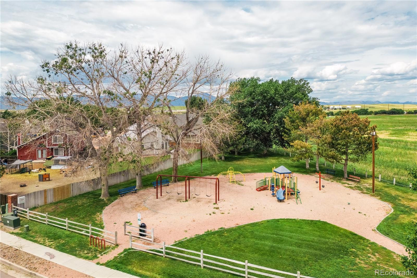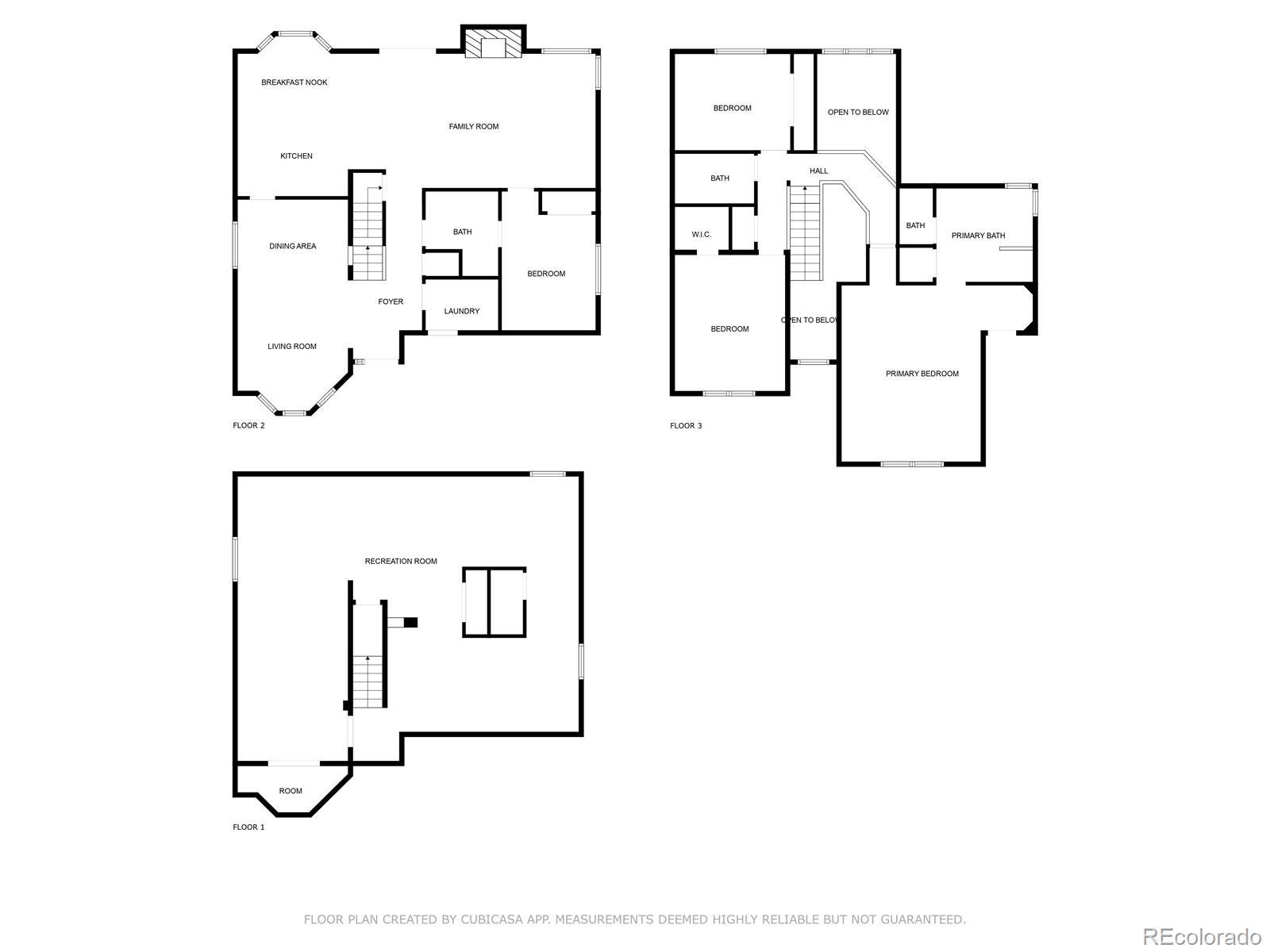Find us on...
Dashboard
- 4 Beds
- 3 Baths
- 3,507 Sqft
- .18 Acres
New Search X
9328 Chieftan Drive
Welcome to the showpiece of the neighborhood! This 2-story home offers the largest floor plan in the complex, with a fully finished basement, 4 bedrooms (with potential to add 1–2 more), 3 bathrooms, and a 2-car garage—all in a prime location for convenience and privacy on the cul-de-sac and backing to open space! The main level is bright and open, featuring vaulted ceilings, multiple dining and living spaces, and an easy flow for entertaining. The remodeled kitchen shines with granite countertops, a gas stove, breakfast bar, bay window, and updated stainless steel appliances—all included. Just off the kitchen, the spacious living room boasts a striking 2-story gas fireplace and a walk-out to the back deck and generously sized yard. Upstairs, you’ll find three bedrooms and two bathrooms, including the expansive primary suite. This retreat is complete with vaulted ceilings, a dressing area, walk-in closet, and a 5-piece bath with double granite vanity. The finished basement provides a versatile rec space that can easily be reimagined to create additional bedrooms if desired. This home has been meticulously cared for, with numerous updates: NEW furnace, A/C, water heater, windows, interior paint, stucco, copper gutters with gutter guards, main level shower door, garage door, front door, and a beautifully updated kitchen. Move-in ready and in excellent condition, this property is conveniently located just minutes from Peterson AFB, shopping, and schools, with Fort Carson only a short drive away—and best of all, no HOA!
Listing Office: Fathom Realty Colorado LLC 
Essential Information
- MLS® #9832735
- Price$475,000
- Bedrooms4
- Bathrooms3.00
- Full Baths2
- Square Footage3,507
- Acres0.18
- Year Built1994
- TypeResidential
- Sub-TypeSingle Family Residence
- StatusPending
Community Information
- Address9328 Chieftan Drive
- SubdivisionColorado Centre
- CityColorado Springs
- CountyEl Paso
- StateCO
- Zip Code80925
Amenities
- Parking Spaces2
- # of Garages2
Utilities
Cable Available, Electricity Connected, Natural Gas Connected
Interior
- HeatingForced Air
- CoolingCentral Air
- FireplaceYes
- # of Fireplaces1
- FireplacesGas, Living Room
- StoriesTwo
Interior Features
Five Piece Bath, Granite Counters, High Ceilings, High Speed Internet, Open Floorplan, Primary Suite, Vaulted Ceiling(s), Walk-In Closet(s)
Appliances
Dishwasher, Disposal, Dryer, Microwave, Oven, Range, Refrigerator, Washer, Water Softener
Exterior
- Exterior FeaturesDog Run, Private Yard
- WindowsEgress Windows
- RoofComposition
Lot Description
Cul-De-Sac, Landscaped, Level
School Information
- DistrictWidefield 3
- ElementaryMartin Luther King
- MiddleWatson
- HighWidefield
Additional Information
- Date ListedSeptember 19th, 2025
- ZoningRS-5000 CA
Listing Details
 Fathom Realty Colorado LLC
Fathom Realty Colorado LLC
 Terms and Conditions: The content relating to real estate for sale in this Web site comes in part from the Internet Data eXchange ("IDX") program of METROLIST, INC., DBA RECOLORADO® Real estate listings held by brokers other than RE/MAX Professionals are marked with the IDX Logo. This information is being provided for the consumers personal, non-commercial use and may not be used for any other purpose. All information subject to change and should be independently verified.
Terms and Conditions: The content relating to real estate for sale in this Web site comes in part from the Internet Data eXchange ("IDX") program of METROLIST, INC., DBA RECOLORADO® Real estate listings held by brokers other than RE/MAX Professionals are marked with the IDX Logo. This information is being provided for the consumers personal, non-commercial use and may not be used for any other purpose. All information subject to change and should be independently verified.
Copyright 2025 METROLIST, INC., DBA RECOLORADO® -- All Rights Reserved 6455 S. Yosemite St., Suite 500 Greenwood Village, CO 80111 USA
Listing information last updated on December 28th, 2025 at 11:18am MST.

