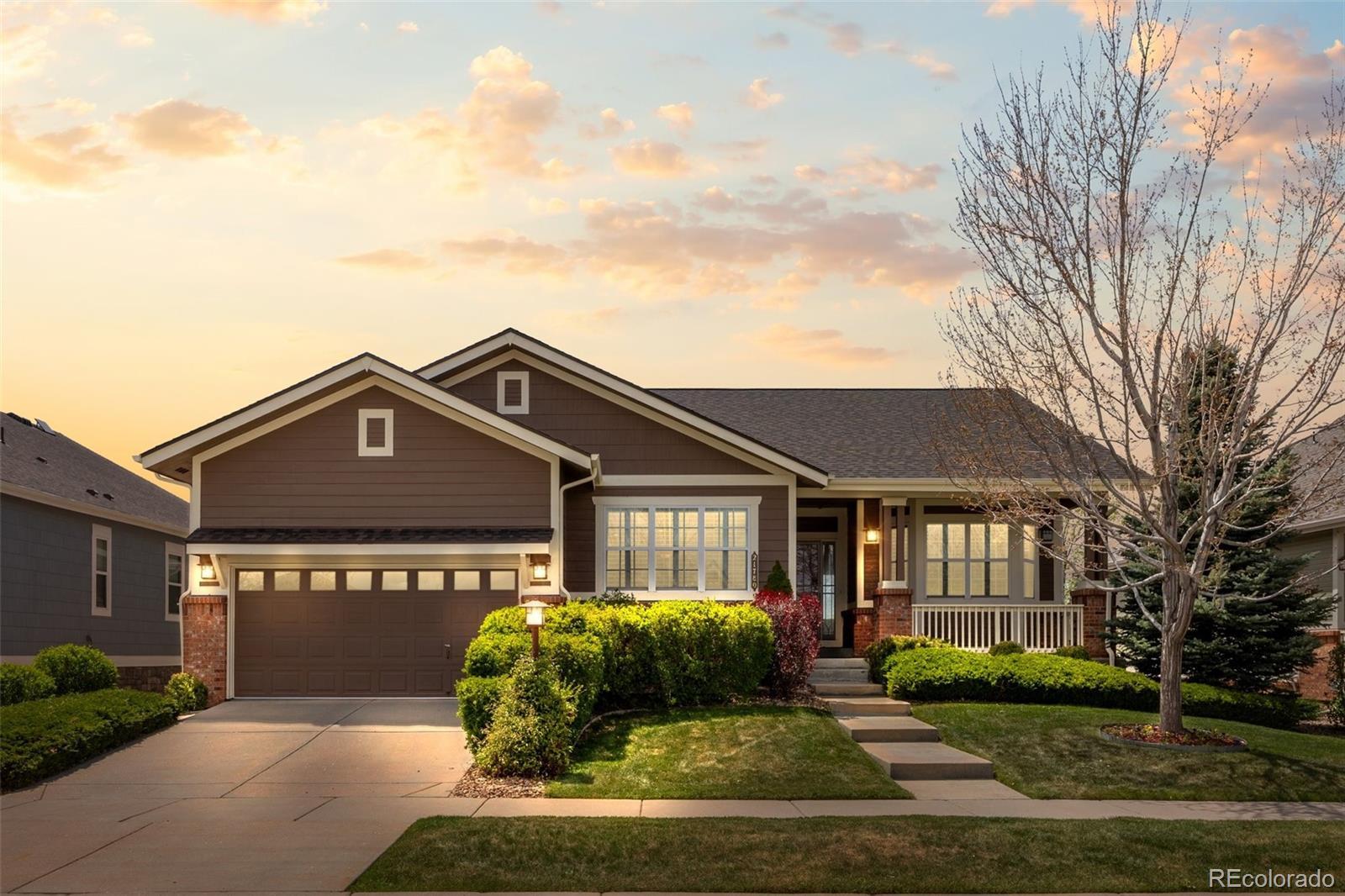Find us on...
Dashboard
- 2 Beds
- 2 Baths
- 2,320 Sqft
- .4 Acres
New Search X
21780 E Heritage Parkway
Get ready for resort-style living in the beloved Heritage Eagle Bend 45+ community! Welcome to your beautiful new ranch-style home with excellent curb appeal and one of the best locations in the neighborhood. Perfectly positioned to capture breathtaking Colorado mountain views, this home also offers the added comfort of privacy by backing to open space. This is the largest and most popular model in the community, boasting a bright, open floor plan with a thoughtfully designed layout. Just off the entry is a dedicated office, leading into the spectacular Great Room with a cozy gas fireplace and custom built-ins, including surround-sound speakers for your entertainment needs. You’ll love the adjacent, well-appointed kitchen featuring a slab granite island and counters, stainless steel appliances, dual ovens, gas cooktop, tall cherry cabinets, and stylish pendant lighting. The home also includes a formal dining area and a separate family room or retreat with a two-sided gas fireplace—ideal for a reading nook, kids’ play area, or even a wet bar for the wine enthusiast. There are two spacious bedrooms on the main floor, including a primary suite with a luxurious five-piece bath, dual vanity, and a walk-in closet. Additional features include a 3-car tandem garage with room for a golf cart, a brand-new roof, and a radon mitigation system. On top of that, you're just steps from Heritage Eagle Bend Golf Course—recognized by Golf Digest as “one of the best places to play in Colorado.” Scenic walking trails wind throughout the community, leading to a spectacular clubhouse with a restaurant, bar, event center, fitness center, indoor and outdoor pools, tennis and pickleball courts, and classes and clubs to suit every interest. You’ll love this fantastic residence, the neighbors, and the community. Make it yours!
Listing Office: RE/MAX Professionals 
Essential Information
- MLS® #9833628
- Price$825,000
- Bedrooms2
- Bathrooms2.00
- Full Baths2
- Square Footage2,320
- Acres0.40
- Year Built2006
- TypeResidential
- Sub-TypeSingle Family Residence
- StyleTraditional
- StatusPending
Community Information
- Address21780 E Heritage Parkway
- SubdivisionHeritage Eagle Bend
- CityAurora
- CountyArapahoe
- StateCO
- Zip Code80016
Amenities
- Parking Spaces3
- ParkingTandem
- # of Garages3
Amenities
Clubhouse, Fitness Center, Gated, Golf Course, Pool, Tennis Court(s), Trail(s)
Utilities
Cable Available, Electricity Connected, Internet Access (Wired), Natural Gas Connected
Interior
- HeatingForced Air
- CoolingCentral Air
- FireplaceYes
- # of Fireplaces1
- FireplacesGas, Gas Log, Great Room
- StoriesOne
Interior Features
Built-in Features, Ceiling Fan(s), Entrance Foyer, Five Piece Bath, Granite Counters, High Ceilings, Kitchen Island, Open Floorplan, Pantry, Primary Suite, Radon Mitigation System, Tile Counters, Vaulted Ceiling(s), Walk-In Closet(s)
Appliances
Cooktop, Dishwasher, Disposal, Gas Water Heater, Microwave, Oven, Range
Exterior
- Exterior FeaturesPrivate Yard, Rain Gutters
- WindowsDouble Pane Windows
- RoofComposition
- FoundationConcrete Perimeter, Slab
Lot Description
Level, Master Planned, Near Public Transit, Open Space, Sprinklers In Front, Sprinklers In Rear
School Information
- DistrictCherry Creek 5
- ElementaryCoyote Hills
- MiddleInfinity
- HighCherokee Trail
Additional Information
- Date ListedFebruary 20th, 2025
- ZoningSFR
Listing Details
 RE/MAX Professionals
RE/MAX Professionals
 Terms and Conditions: The content relating to real estate for sale in this Web site comes in part from the Internet Data eXchange ("IDX") program of METROLIST, INC., DBA RECOLORADO® Real estate listings held by brokers other than RE/MAX Professionals are marked with the IDX Logo. This information is being provided for the consumers personal, non-commercial use and may not be used for any other purpose. All information subject to change and should be independently verified.
Terms and Conditions: The content relating to real estate for sale in this Web site comes in part from the Internet Data eXchange ("IDX") program of METROLIST, INC., DBA RECOLORADO® Real estate listings held by brokers other than RE/MAX Professionals are marked with the IDX Logo. This information is being provided for the consumers personal, non-commercial use and may not be used for any other purpose. All information subject to change and should be independently verified.
Copyright 2025 METROLIST, INC., DBA RECOLORADO® -- All Rights Reserved 6455 S. Yosemite St., Suite 500 Greenwood Village, CO 80111 USA
Listing information last updated on June 9th, 2025 at 5:33am MDT.














































