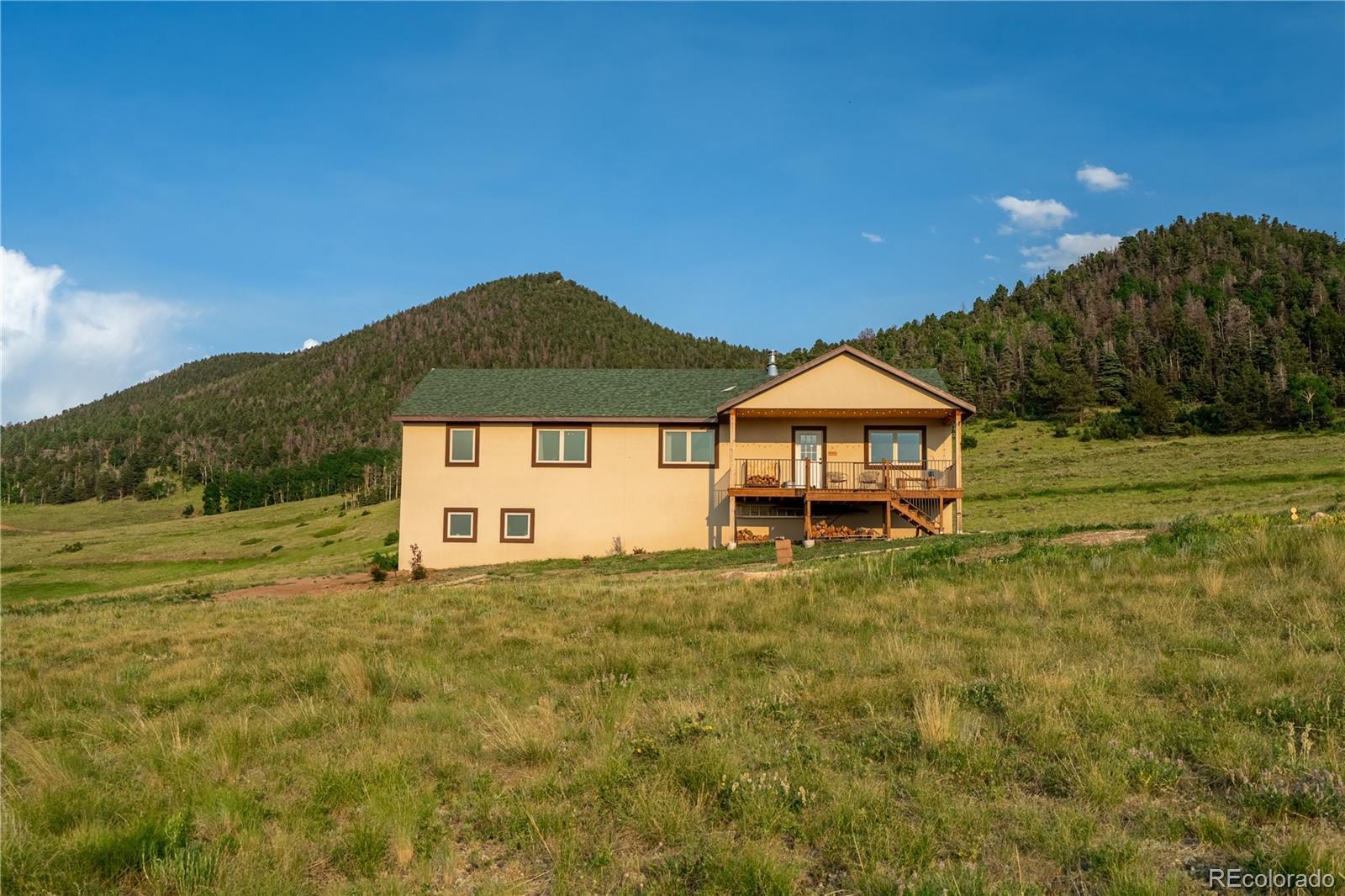Find us on...
Dashboard
- 4 Beds
- 2 Baths
- 1,984 Sqft
- 35.85 Acres
New Search X
1115 Eagles Gate Road
At the end of the rainbow, there really is a pot of gold—and it’s this mountain home. Perched at 9,200 feet in a gated subdivision, this one-of-a-kind retreat sits on 35 acres of rolling meadowland, every inch usable, every view unforgettable. Built with 2x6 construction and spray foam insulation, the home combines beauty and durability. A 95/5 high-efficiency forced-air furnace vents through the walls to protect the roof’s integrity, while in-floor plumbing minimizes the risk of freezing. Comfort is powered by a leased 500-gallon propane tank, an on-demand hot water heater, and a high-producing domestic well feeding a 1,000-gallon cistern—giving you several days of water even in a power outage. Inside, soaring vaulted pine ceilings and walls of windows frame sweeping Sangre de Cristo Mountain views. The custom kitchen is a showpiece, featuring epoxy countertops, custom cabinetry, and a pantry tucked into the laundry room. An open floor plan with luxury vinyl plank flooring flows seamlessly into the living and dining areas, anchored by a Hearthstone wood stove that radiates warmth and charm. The Trex deck extends living outdoors, where sunsets and star-filled skies are your nightly backdrop. The main level offers four bedrooms and two baths, including a primary suite with walk-in closet and bath. The partially finished lower level adds exciting potential, while the oversized 900-square-foot garage provides ample room for two cars plus a workshop. Outdoors, horses, cows, llamas, sheep, and chickens are welcome, and there’s plenty of space for a future barn. A grazing lease keeps taxes low as long as you don't fence out more than 5 acres. Despite its serene setting, the property is conveniently located between Westcliffe and Canon City, giving you shopping, dining, and healthcare within easy reach. Call today to schedule a tour, and see if you are ready to make this treasure your next home!
Listing Office: eXp Realty, LLC 
Essential Information
- MLS® #9835871
- Price$647,500
- Bedrooms4
- Bathrooms2.00
- Full Baths1
- Square Footage1,984
- Acres35.85
- Year Built2021
- TypeResidential
- Sub-TypeSingle Family Residence
- StyleContemporary
- StatusActive
Community Information
- Address1115 Eagles Gate Road
- SubdivisionEagle Springs Ranch
- CityWestcliffe
- CountyCuster
- StateCO
- Zip Code81252
Amenities
- Parking Spaces2
- ParkingUnpaved
- # of Garages2
- ViewMountain(s)
Interior
- HeatingForced Air
- CoolingNone
- FireplaceYes
- # of Fireplaces1
- FireplacesWood Burning Stove
- StoriesOne
Interior Features
Built-in Features, Ceiling Fan(s), Open Floorplan, Pantry, Primary Suite, Smoke Free, T&G Ceilings, Vaulted Ceiling(s), Walk-In Closet(s)
Appliances
Dishwasher, Dryer, Freezer, Microwave, Oven, Range, Refrigerator, Tankless Water Heater, Washer
Exterior
- Lot DescriptionCorner Lot
- RoofComposition
School Information
- DistrictCuster County C-1
- ElementaryCuster County
- MiddleCuster County
- HighCuster County
Additional Information
- Date ListedJuly 29th, 2025
Listing Details
 eXp Realty, LLC
eXp Realty, LLC
 Terms and Conditions: The content relating to real estate for sale in this Web site comes in part from the Internet Data eXchange ("IDX") program of METROLIST, INC., DBA RECOLORADO® Real estate listings held by brokers other than RE/MAX Professionals are marked with the IDX Logo. This information is being provided for the consumers personal, non-commercial use and may not be used for any other purpose. All information subject to change and should be independently verified.
Terms and Conditions: The content relating to real estate for sale in this Web site comes in part from the Internet Data eXchange ("IDX") program of METROLIST, INC., DBA RECOLORADO® Real estate listings held by brokers other than RE/MAX Professionals are marked with the IDX Logo. This information is being provided for the consumers personal, non-commercial use and may not be used for any other purpose. All information subject to change and should be independently verified.
Copyright 2025 METROLIST, INC., DBA RECOLORADO® -- All Rights Reserved 6455 S. Yosemite St., Suite 500 Greenwood Village, CO 80111 USA
Listing information last updated on October 27th, 2025 at 9:50am MDT.


















































