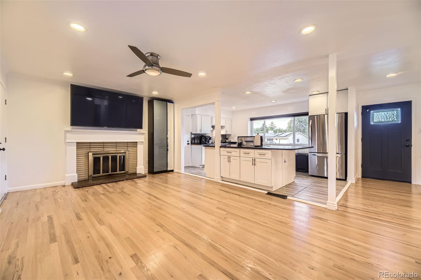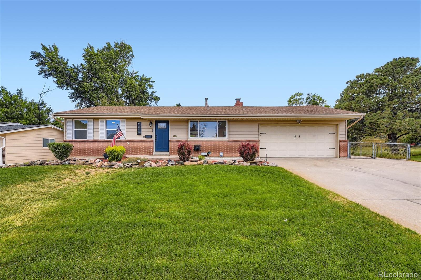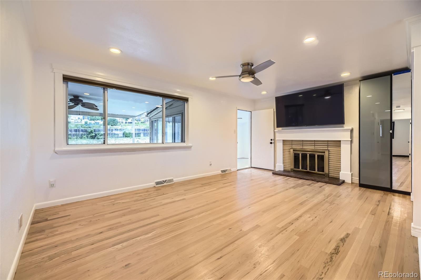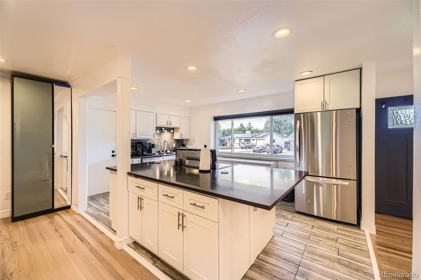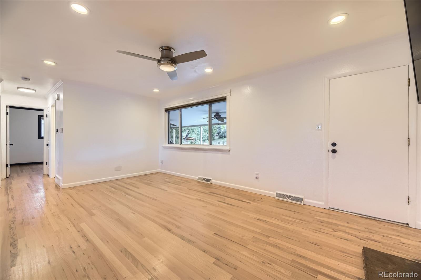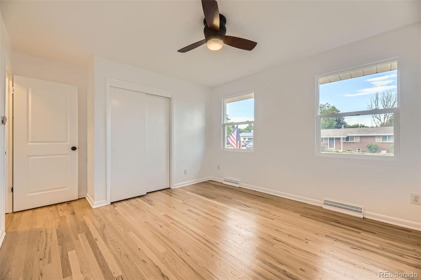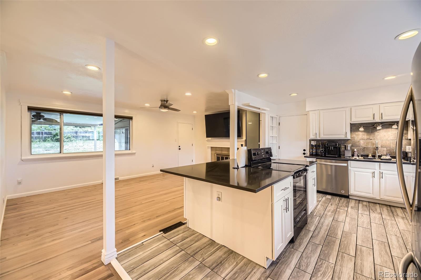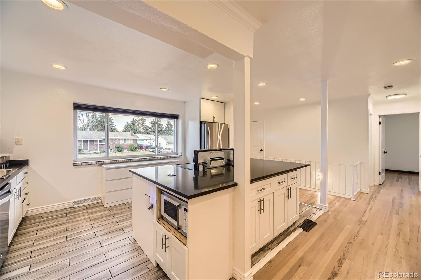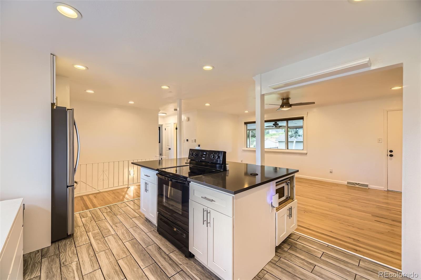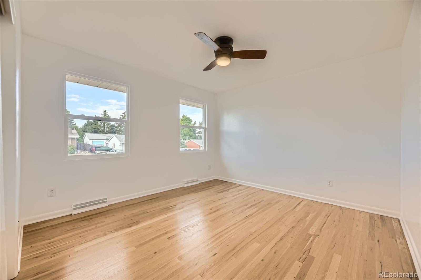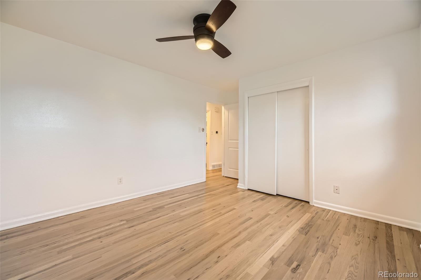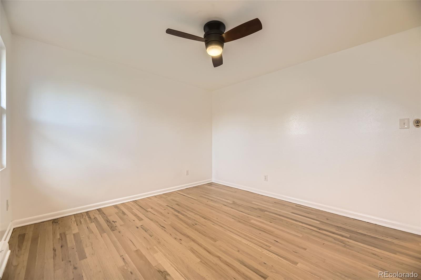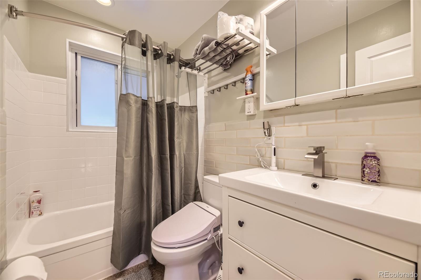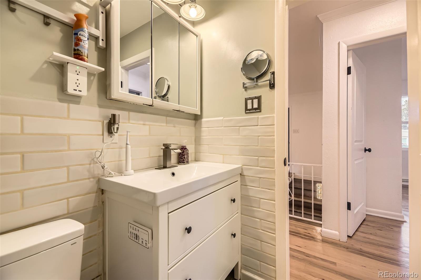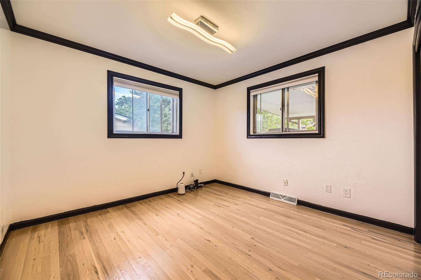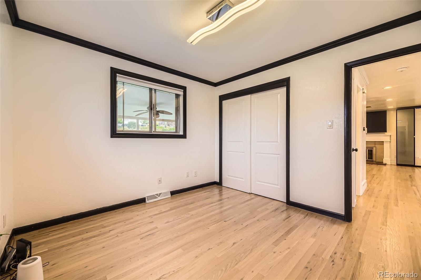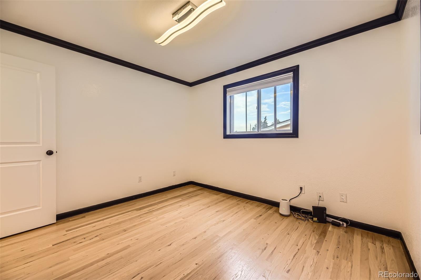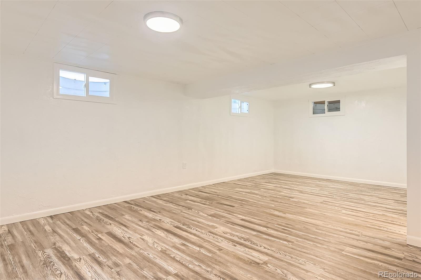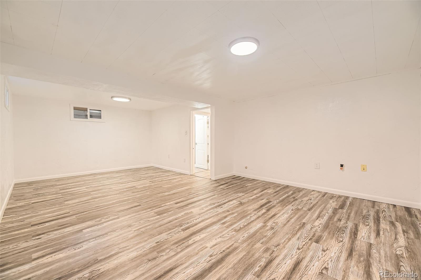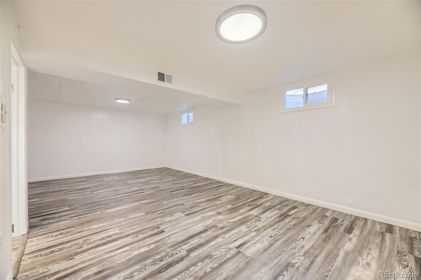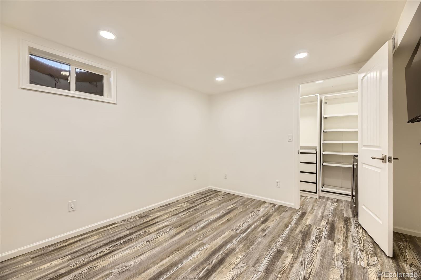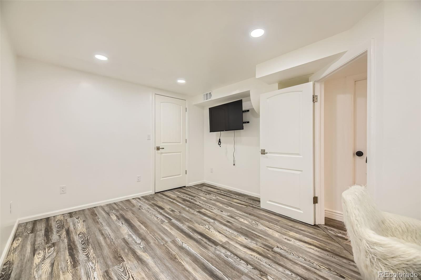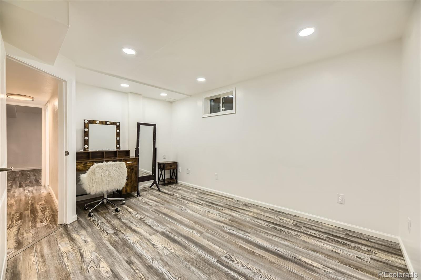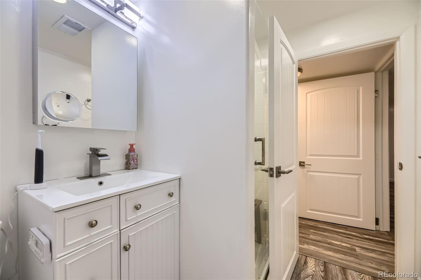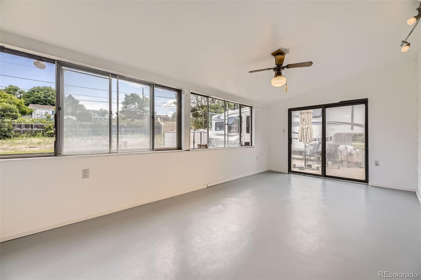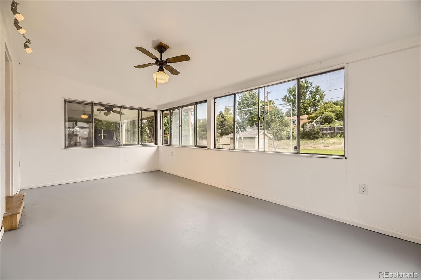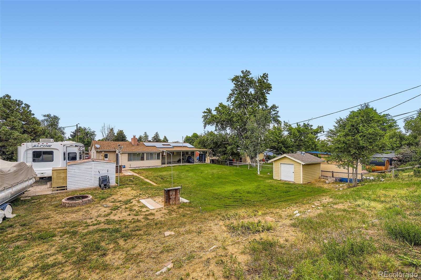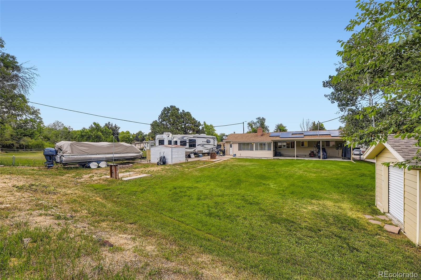Find us on...
Dashboard
- 3 Beds
- 2 Baths
- 1,864 Sqft
- .33 Acres
New Search X
4244 W Monmouth Avenue
Welcome to this beautifully updated ranch-style home with an attached two-car garage, ideally located in the heart of Littleton. Step inside to an inviting open floor plan featuring stunning White Oak Harbor flooring, recessed lighting, and a gorgeous fireplace with a custom mantle—perfect for cozy evenings. The bright, spacious kitchen boasts elegant white shaker cabinets, sleek black granite countertops, stainless steel appliances, and a stylish tile backsplash, offering both functionality and modern design. There’s also ample cabinet space to meet all your storage needs. Just around the corner, you’ll find a fully remodeled bathroom with Snow White tile, a new vanity, and abundant natural light. The main level includes two generously sized bedrooms, complemented by brand-new double-pane windows throughout the entire home. Downstairs, the expansive finished basement features a third bedroom, a beautifully appointed three-quarter bathroom, a large bonus room—ideal for a home gym, office, or entertainment area—and a laundry space. Step out into the sunroom, perfect for relaxing year-round, which opens to a large backyard complete with a storage shed, RV parking, and plenty of space to entertain or unwind. Additional features include solar panels for energy efficiency and turnkey move-in readiness. This home offers the perfect blend of comfort, style, and location. Motivated seller bring offers
Listing Office: The Block Inc 
Essential Information
- MLS® #9836234
- Price$569,900
- Bedrooms3
- Bathrooms2.00
- Full Baths1
- Square Footage1,864
- Acres0.33
- Year Built1962
- TypeResidential
- Sub-TypeSingle Family Residence
- StyleTraditional
- StatusPending
Community Information
- Address4244 W Monmouth Avenue
- SubdivisionCentennial Estates
- CityLittleton
- CountyDenver
- StateCO
- Zip Code80123
Amenities
- Parking Spaces2
- # of Garages2
Interior
- HeatingForced Air, Natural Gas
- CoolingCentral Air
- FireplaceYes
- # of Fireplaces1
- FireplacesFamily Room
- StoriesOne
Interior Features
Ceiling Fan(s), Granite Counters, Kitchen Island, Open Floorplan, Walk-In Closet(s)
Appliances
Dishwasher, Oven, Range, Refrigerator
Exterior
- Exterior FeaturesLighting
- Lot DescriptionLevel
- WindowsDouble Pane Windows
- RoofComposition
- FoundationSlab
School Information
- DistrictDenver 1
- ElementaryKaiser
- MiddleStrive Federal
- HighJohn F. Kennedy
Additional Information
- Date ListedJune 30th, 2025
- ZoningS-SU-F
Listing Details
 The Block Inc
The Block Inc
 Terms and Conditions: The content relating to real estate for sale in this Web site comes in part from the Internet Data eXchange ("IDX") program of METROLIST, INC., DBA RECOLORADO® Real estate listings held by brokers other than RE/MAX Professionals are marked with the IDX Logo. This information is being provided for the consumers personal, non-commercial use and may not be used for any other purpose. All information subject to change and should be independently verified.
Terms and Conditions: The content relating to real estate for sale in this Web site comes in part from the Internet Data eXchange ("IDX") program of METROLIST, INC., DBA RECOLORADO® Real estate listings held by brokers other than RE/MAX Professionals are marked with the IDX Logo. This information is being provided for the consumers personal, non-commercial use and may not be used for any other purpose. All information subject to change and should be independently verified.
Copyright 2025 METROLIST, INC., DBA RECOLORADO® -- All Rights Reserved 6455 S. Yosemite St., Suite 500 Greenwood Village, CO 80111 USA
Listing information last updated on December 24th, 2025 at 10:33am MST.

