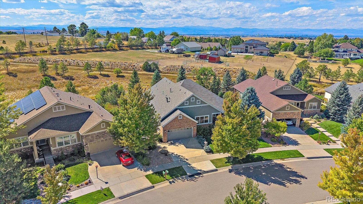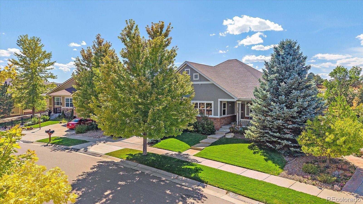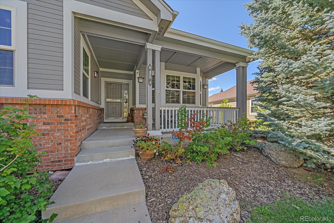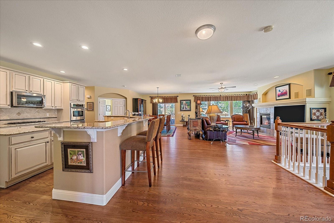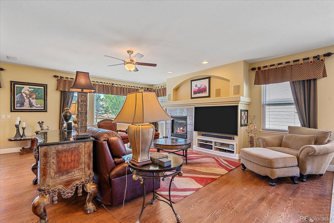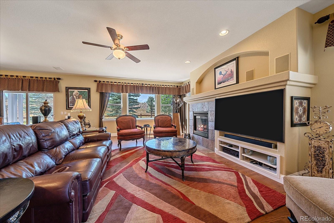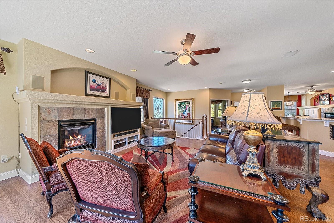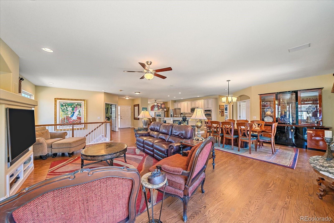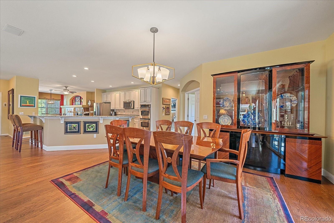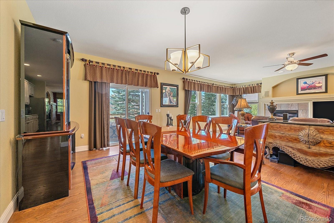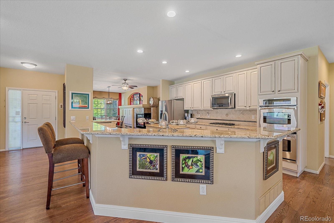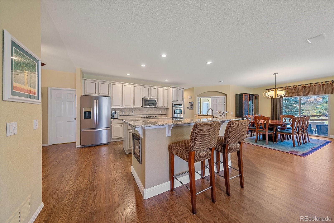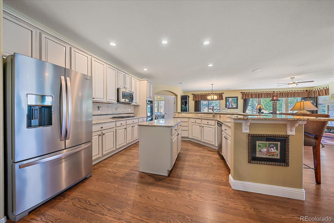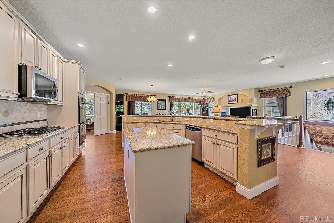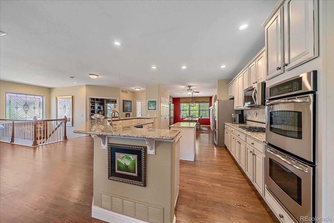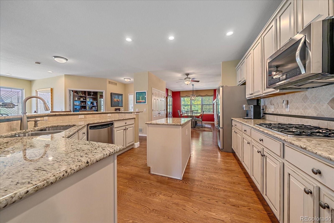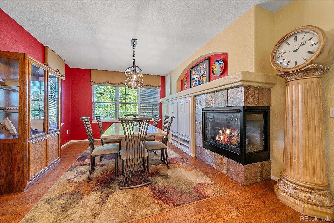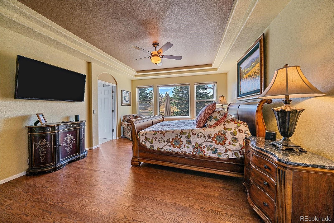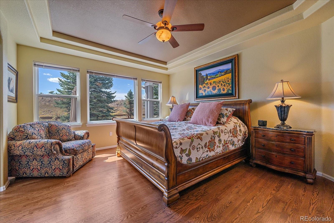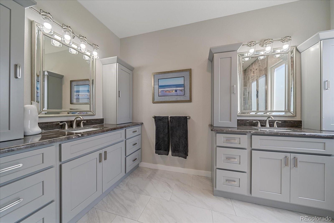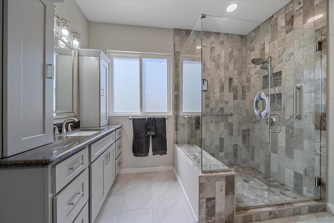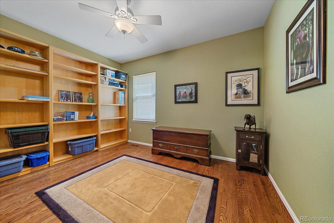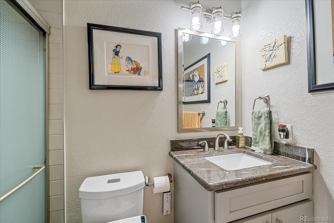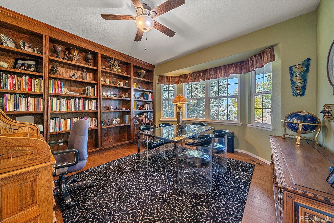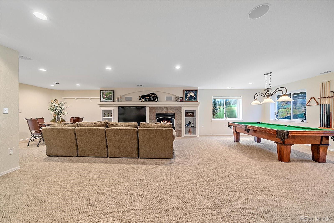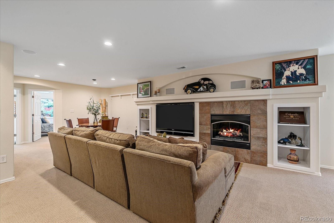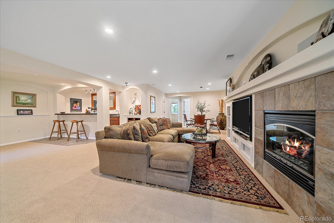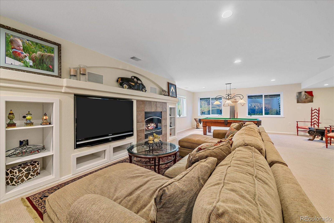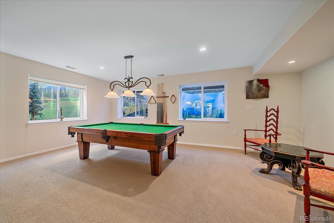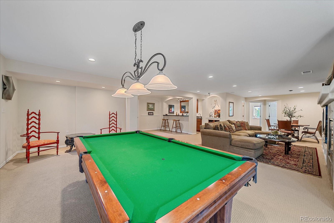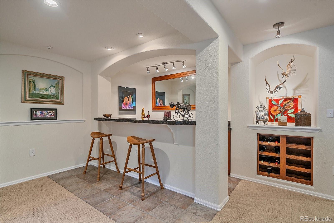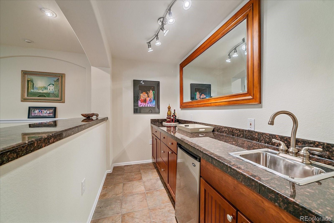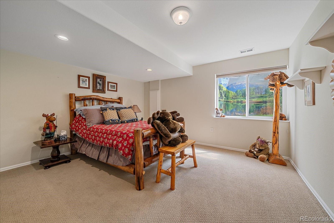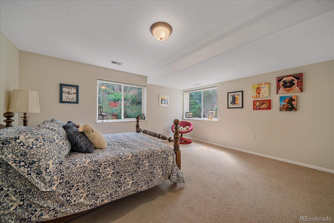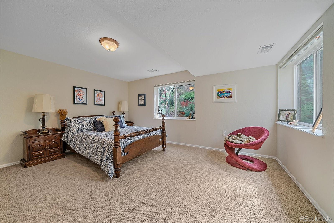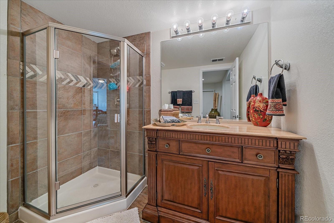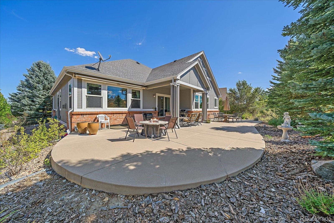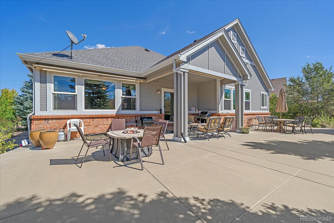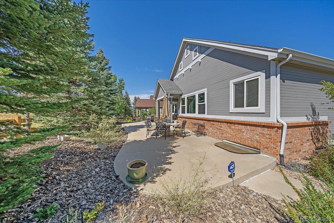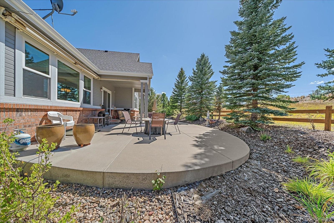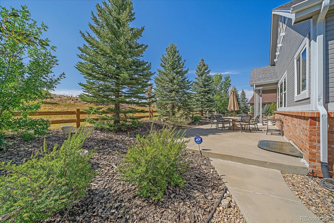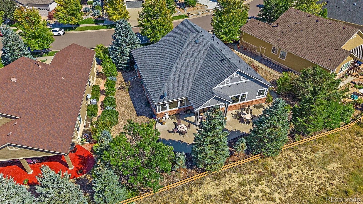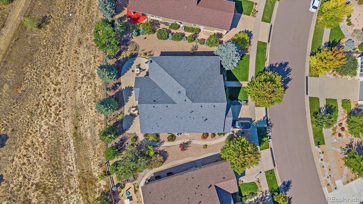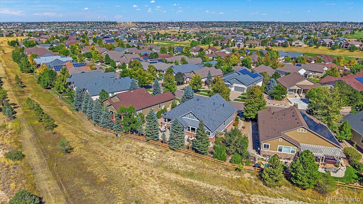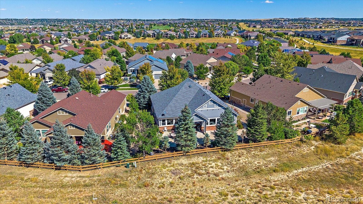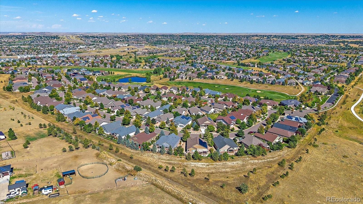Find us on...
Dashboard
- 4 Beds
- 3 Baths
- 3,919 Sqft
- ¼ Acres
New Search X
8251 S Quatar Circle
Wait until you see this gorgeous, updated home on a quiet street in HEB! When you walk in you will notice the open floor plan and stunning hardwood floors. The kitchen is an entertainer's dream with a gas cooktop and double ovens. This home really is main floor living at its best as there is a large office with built in bookshelves, a large bonus room with fireplace that can be a formal dining room or additional family room. The primary bedroom is large with hardwood floors and a great view of the backyard and a newly remodeled ensuite. There is also a guest bedroom and bath on this level as well. The basement features a huge family room with a wet bar, wine fridge and wine rack. Entertain your guests with the pool table and area for a game table. There are two additional large bedrooms with walk in closets and a 3/4 bath. The storage is amazing! Once you step out to the back yard, you will be stunned at the huge patio and outdoor living space as well as the privacy. This home backs to open space and is very peaceful. The garage is oversized for golf cart parking or a workbench area. The exterior has been recently painted and the roof replaced. Make sure you stop by our clubhouse with the Eagles Nest restaurant/lounge, ballroom, library, meeting rooms, welcome desk, fitness center, billiards, indoor pool, sauna and hot tub. Outdoors, we have another pool, bocce, tennis, pickle ball and of course, golf! Welcome Home!
Listing Office: Eagle Bend Realty 
Essential Information
- MLS® #9838410
- Price$945,000
- Bedrooms4
- Bathrooms3.00
- Square Footage3,919
- Acres0.25
- Year Built2006
- TypeResidential
- Sub-TypeSingle Family Residence
- StyleContemporary
- StatusActive
Community Information
- Address8251 S Quatar Circle
- SubdivisionHeritage Eagle Bend
- CityAurora
- CountyArapahoe
- StateCO
- Zip Code80016
Amenities
- Parking Spaces3
- # of Garages3
- ViewMountain(s), Plains
Amenities
Clubhouse, Concierge, Elevator(s), Fitness Center, Gated, Golf Course, Park, Pool, Sauna, Spa/Hot Tub, Tennis Court(s), Trail(s)
Utilities
Electricity Connected, Natural Gas Connected
Parking
Dry Walled, Oversized, Tandem
Interior
- HeatingForced Air, Natural Gas
- CoolingCentral Air
- FireplaceYes
- # of Fireplaces3
- StoriesOne
Interior Features
Built-in Features, Ceiling Fan(s), Eat-in Kitchen, Granite Counters, High Ceilings, Kitchen Island, Open Floorplan, Pantry, Primary Suite, Walk-In Closet(s), Wet Bar
Appliances
Bar Fridge, Cooktop, Dishwasher, Disposal, Double Oven, Dryer, Gas Water Heater, Microwave, Refrigerator, Washer
Fireplaces
Family Room, Living Room, Other
Exterior
- Exterior FeaturesPrivate Yard
- RoofShingle
Lot Description
Greenbelt, Irrigated, Landscaped, Level, Many Trees, Open Space, Secluded
School Information
- DistrictCherry Creek 5
- ElementaryCoyote Hills
- MiddleFox Ridge
- HighCherokee Trail
Additional Information
- Date ListedSeptember 17th, 2025
Listing Details
 Eagle Bend Realty
Eagle Bend Realty
 Terms and Conditions: The content relating to real estate for sale in this Web site comes in part from the Internet Data eXchange ("IDX") program of METROLIST, INC., DBA RECOLORADO® Real estate listings held by brokers other than RE/MAX Professionals are marked with the IDX Logo. This information is being provided for the consumers personal, non-commercial use and may not be used for any other purpose. All information subject to change and should be independently verified.
Terms and Conditions: The content relating to real estate for sale in this Web site comes in part from the Internet Data eXchange ("IDX") program of METROLIST, INC., DBA RECOLORADO® Real estate listings held by brokers other than RE/MAX Professionals are marked with the IDX Logo. This information is being provided for the consumers personal, non-commercial use and may not be used for any other purpose. All information subject to change and should be independently verified.
Copyright 2026 METROLIST, INC., DBA RECOLORADO® -- All Rights Reserved 6455 S. Yosemite St., Suite 500 Greenwood Village, CO 80111 USA
Listing information last updated on January 23rd, 2026 at 3:18am MST.

