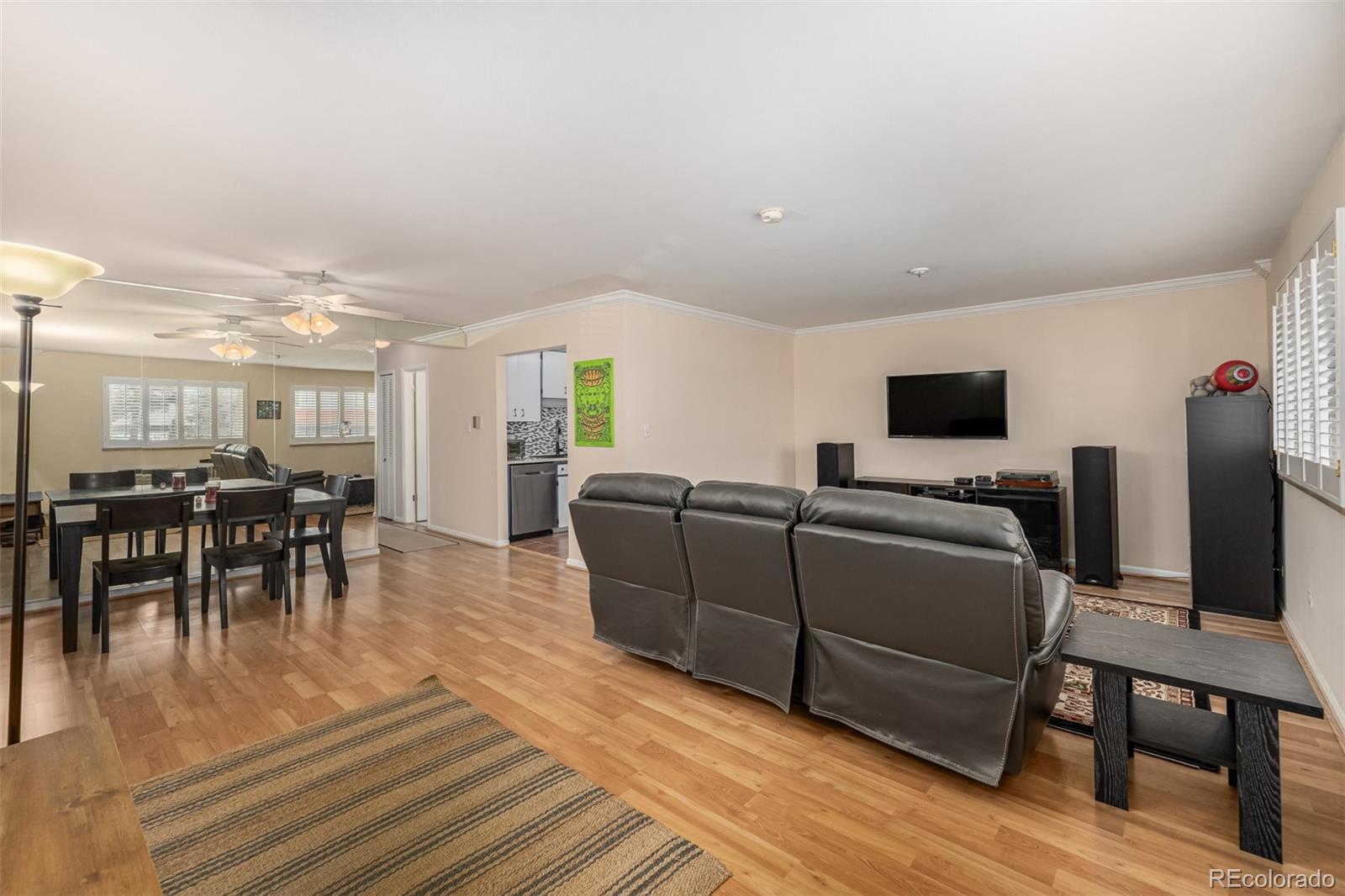Find us on...
Dashboard
- 2 Beds
- 2 Baths
- 1,128 Sqft
- .74 Acres
New Search X
4980 E Donald Avenue 14
Step into modern comfort and timeless charm in this beautifully updated 2-bedroom, 2-bathroom home, packed with upgrades and designer touches throughout. From the moment you arrive, you’ll notice the brand-new vinyl windows, remodeled bathrooms, and a reimagined kitchen featuring quartz countertops, a mosaic tile backsplash, and a full suite of brand-new stainless steel appliances. The inviting interior showcases rich wood flooring, plantation shutters, stylish ceiling fans, and a warm, neutral color palette that complements any décor. The spacious living room opens to the dining area, where mirrored walls add a touch of sophistication and light. Retreat to the serene primary bedroom, complete with a walk-in closet, mirrored doors, private en-suite with a tub-shower combo, and direct access to the sunroom—your new favorite spot to unwind. The second bedroom also connects to the sunroom and features a convenient bi-fold closet. Whether you're entertaining guests or enjoying a quiet moment, the expansive, enclosed sunroom offers year-round flexibility and comfort. Step out to the private back patio—perfect for sipping your morning coffee or soaking up a quiet afternoon. This beautifully maintained community offers premium amenities including a fitness center and a secured parking garage with two assigned spaces. Don’t miss this incredible opportunity, schedule your private tour today and make it yours before it’s gone!
Listing Office: Your Castle Realty LLC 
Essential Information
- MLS® #9840170
- Price$250,000
- Bedrooms2
- Bathrooms2.00
- Full Baths2
- Square Footage1,128
- Acres0.74
- Year Built1963
- TypeResidential
- Sub-TypeCondominium
- StyleContemporary
- StatusActive
Community Information
- Address4980 E Donald Avenue 14
- SubdivisionWanless
- CityDenver
- CountyDenver
- StateCO
- Zip Code80222
Amenities
- AmenitiesFitness Center
- Parking Spaces2
- # of Garages2
Utilities
Cable Available, Electricity Available, Natural Gas Available, Phone Available
Interior
- HeatingForced Air
- CoolingCentral Air
- StoriesOne
Interior Features
Built-in Features, Ceiling Fan(s), High Speed Internet, No Stairs, Primary Suite, Quartz Counters
Appliances
Cooktop, Dishwasher, Disposal, Microwave, Oven
Exterior
- Exterior FeaturesRain Gutters
- Lot DescriptionLandscaped
- RoofComposition
Windows
Double Pane Windows, Window Coverings
School Information
- DistrictDenver 1
- ElementaryEllis
- MiddleMerrill
- HighThomas Jefferson
Additional Information
- Date ListedJanuary 31st, 2025
- ZoningS-MU-3
Listing Details
 Your Castle Realty LLC
Your Castle Realty LLC
 Terms and Conditions: The content relating to real estate for sale in this Web site comes in part from the Internet Data eXchange ("IDX") program of METROLIST, INC., DBA RECOLORADO® Real estate listings held by brokers other than RE/MAX Professionals are marked with the IDX Logo. This information is being provided for the consumers personal, non-commercial use and may not be used for any other purpose. All information subject to change and should be independently verified.
Terms and Conditions: The content relating to real estate for sale in this Web site comes in part from the Internet Data eXchange ("IDX") program of METROLIST, INC., DBA RECOLORADO® Real estate listings held by brokers other than RE/MAX Professionals are marked with the IDX Logo. This information is being provided for the consumers personal, non-commercial use and may not be used for any other purpose. All information subject to change and should be independently verified.
Copyright 2025 METROLIST, INC., DBA RECOLORADO® -- All Rights Reserved 6455 S. Yosemite St., Suite 500 Greenwood Village, CO 80111 USA
Listing information last updated on October 26th, 2025 at 3:48am MDT.




































