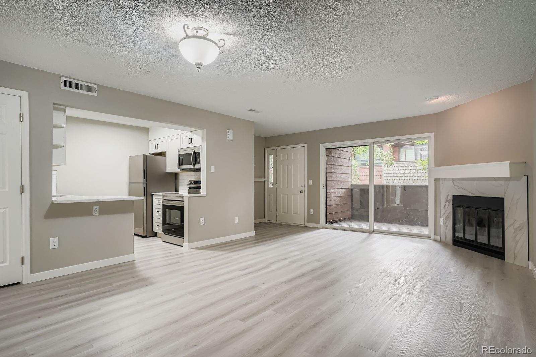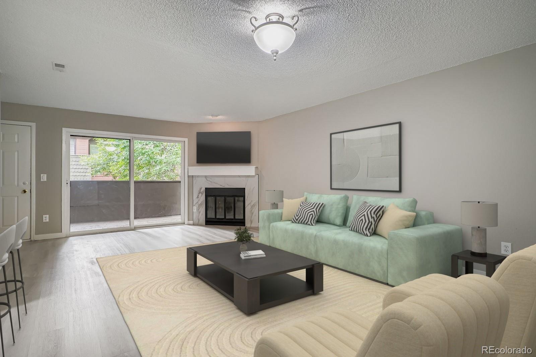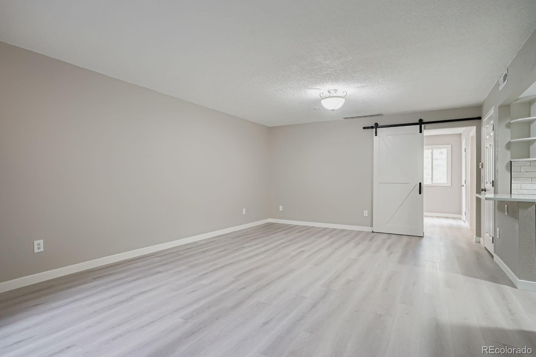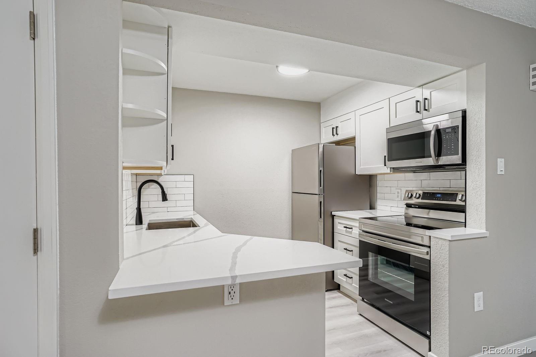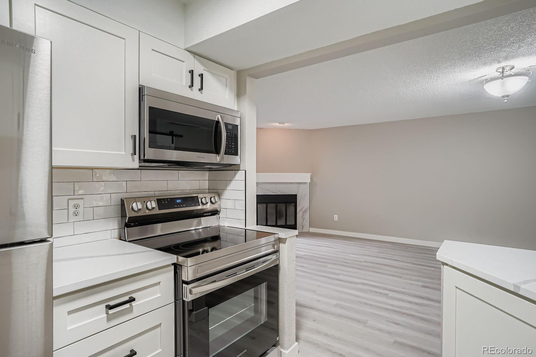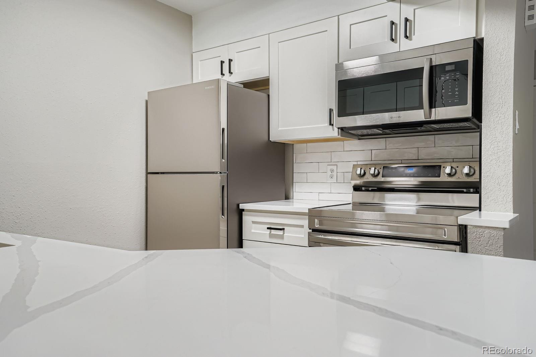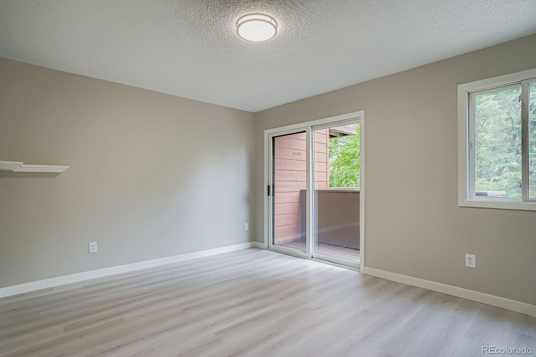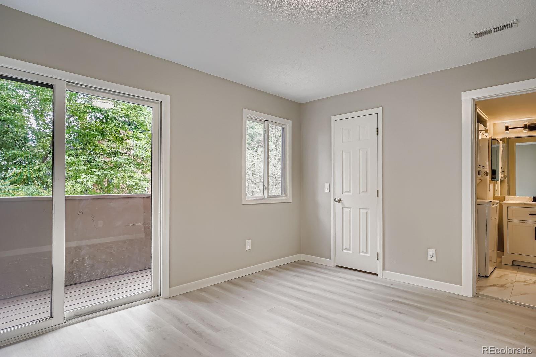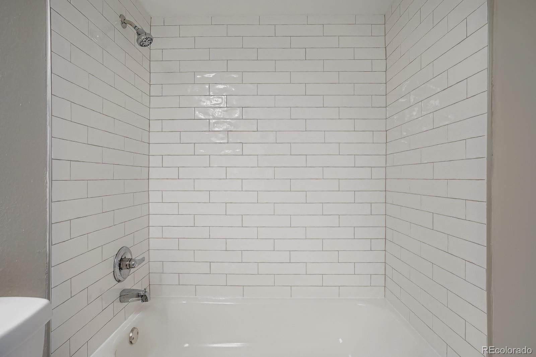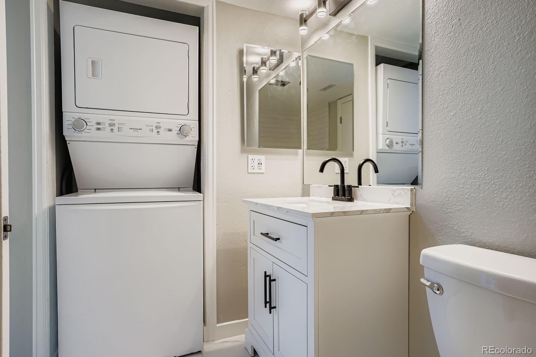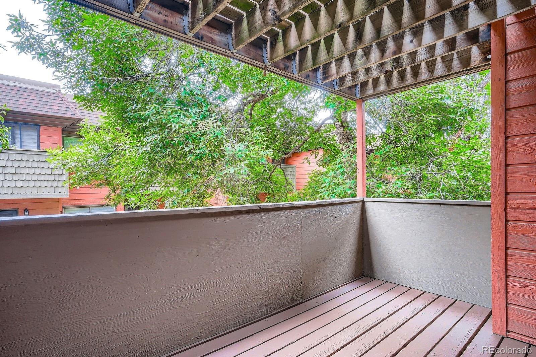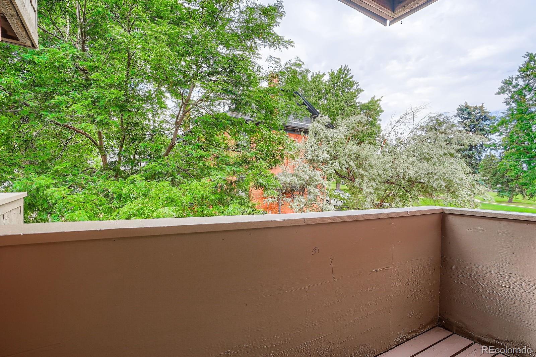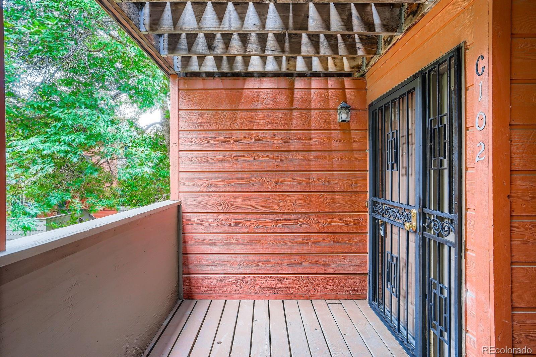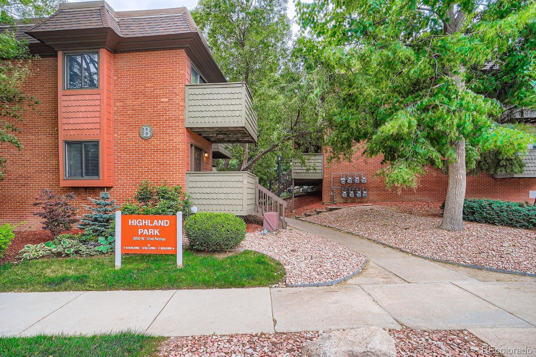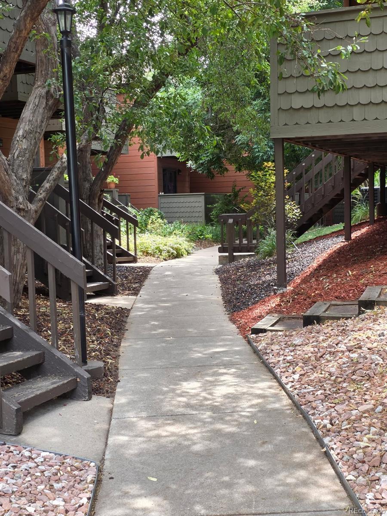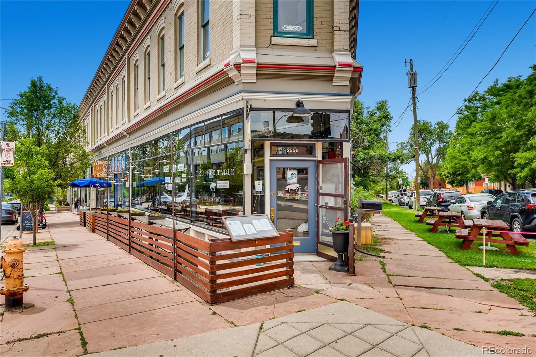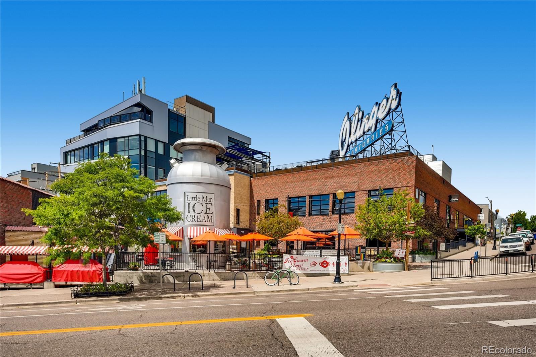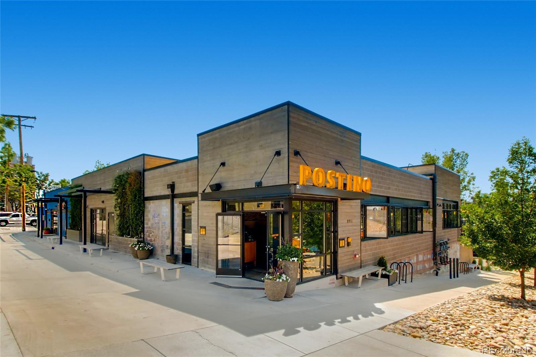Find us on...
Dashboard
- $320k Price
- 1 Bed
- 1 Bath
- 704 Sqft
New Search X
3050 W 32nd Avenue 102c
Welcome to your private oasis in the heart of the Highlands! These condominiums offer a beautifully maintained mature and inviting landscape. Located directly across from Highland Park and just steps from LoHi, LoDo, Sloan’s Lake & Highland Square, coffee shops, top Denver restaurants, and nightlife, this home blends modern comfort with hard-to-beat walkability score of 93! This top-to-bottom, fully renovated condo with all the modern finishes is perfect for relaxing, entertaining, or enjoying Highland Park right across the street. A perfect location for your dog or pets. Inside, you’ll find a full renovation featuring a sleek modern kitchen with quartz countertops, soft-close cabinetry, and all-new stainless-steel appliances. The spa-like bathroom has been completely redone with modern subway tile, fixtures, and a brand-new tub. The spacious primary bedroom includes a large walk-in closet for added storage and function. Natural light fills the open living space along with an inviting fireplace for cozy evenings. Enjoy two huge oversized private decks — including one off the primary suite, perfect for outdoor living. The clean attached garage has easy access from the private alley-way. The unit includes a separate private storage room and a mechanical room with a newly cleaned and certified furnace and hot water heater. Nothing to do but move in and enjoy the Highlands lifestyle! Come see it before it’s gone!
Listing Office: LPT Realty 
Essential Information
- MLS® #9844107
- Price$319,900
- Bedrooms1
- Bathrooms1.00
- Full Baths1
- Square Footage704
- Acres0.00
- Year Built1984
- TypeResidential
- Sub-TypeCondominium
- StatusActive
Community Information
- Address3050 W 32nd Avenue 102c
- SubdivisionHighland Park
- CityDenver
- CountyDenver
- StateCO
- Zip Code80211
Amenities
- Parking Spaces1
- # of Garages1
Interior
- HeatingForced Air
- CoolingNone
- FireplaceYes
- # of Fireplaces1
- FireplacesLiving Room, Wood Burning
- StoriesOne
Interior Features
Eat-in Kitchen, Quartz Counters
Appliances
Dishwasher, Disposal, Dryer, Microwave, Oven, Refrigerator, Washer
Exterior
- Exterior FeaturesBalcony
- RoofComposition
School Information
- DistrictDenver 1
- ElementaryEdison
- MiddleSkinner
- HighNorth
Additional Information
- Date ListedJuly 25th, 2025
- ZoningG-MU-3
Listing Details
 LPT Realty
LPT Realty
 Terms and Conditions: The content relating to real estate for sale in this Web site comes in part from the Internet Data eXchange ("IDX") program of METROLIST, INC., DBA RECOLORADO® Real estate listings held by brokers other than RE/MAX Professionals are marked with the IDX Logo. This information is being provided for the consumers personal, non-commercial use and may not be used for any other purpose. All information subject to change and should be independently verified.
Terms and Conditions: The content relating to real estate for sale in this Web site comes in part from the Internet Data eXchange ("IDX") program of METROLIST, INC., DBA RECOLORADO® Real estate listings held by brokers other than RE/MAX Professionals are marked with the IDX Logo. This information is being provided for the consumers personal, non-commercial use and may not be used for any other purpose. All information subject to change and should be independently verified.
Copyright 2025 METROLIST, INC., DBA RECOLORADO® -- All Rights Reserved 6455 S. Yosemite St., Suite 500 Greenwood Village, CO 80111 USA
Listing information last updated on November 1st, 2025 at 6:03am MDT.


