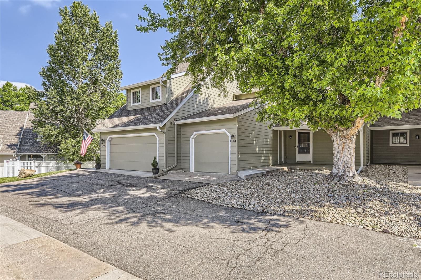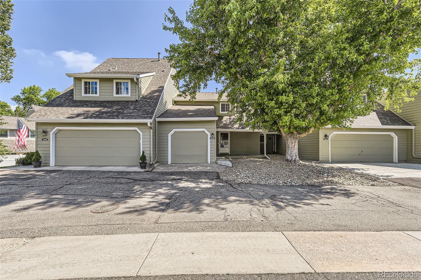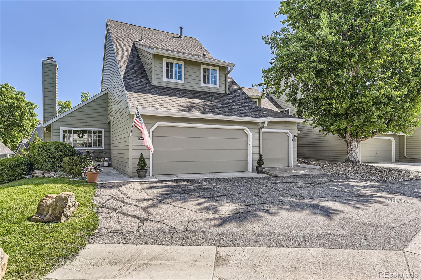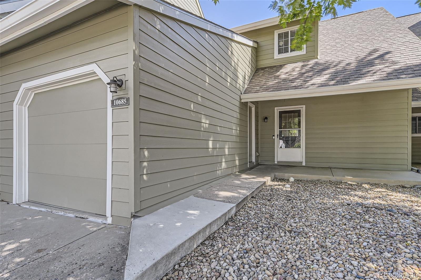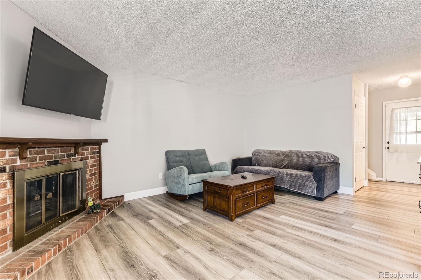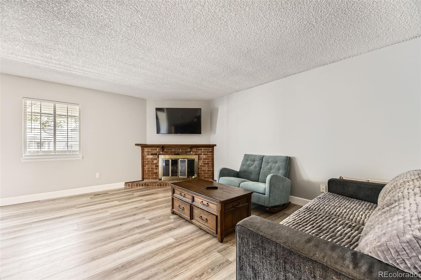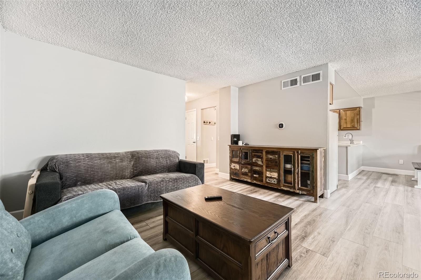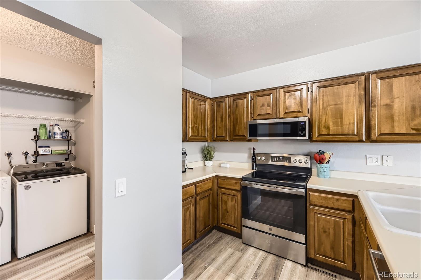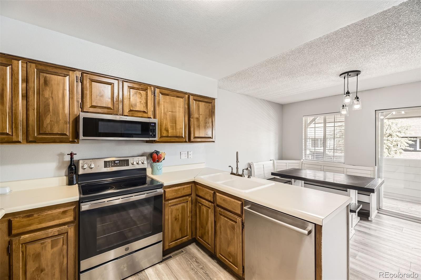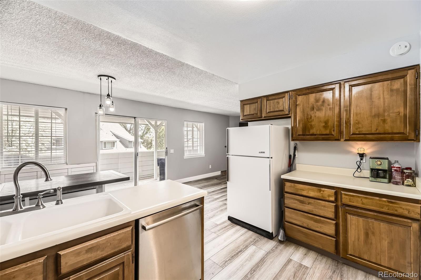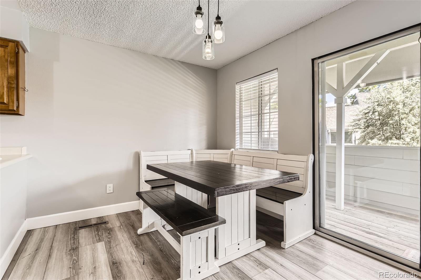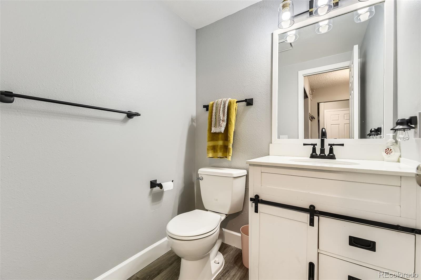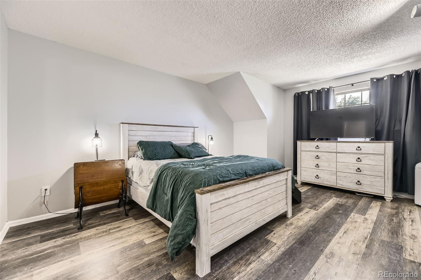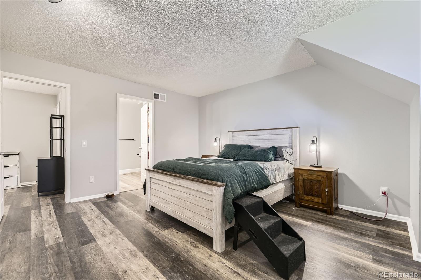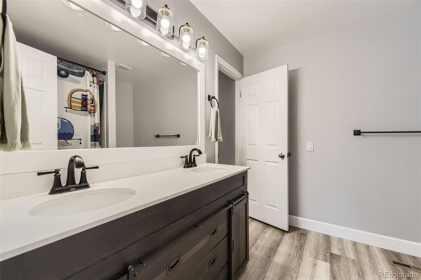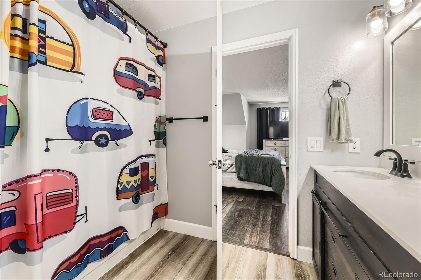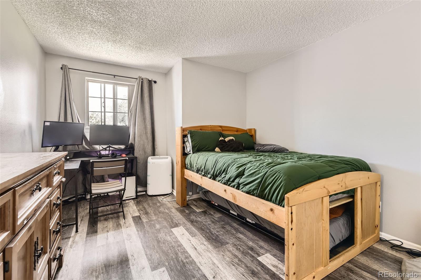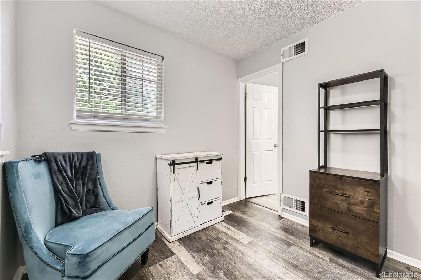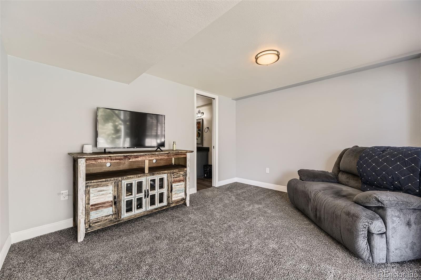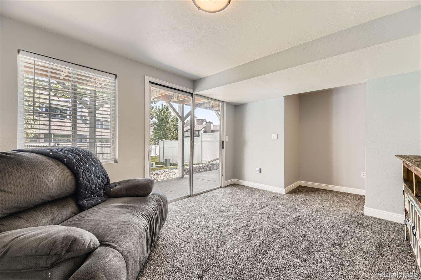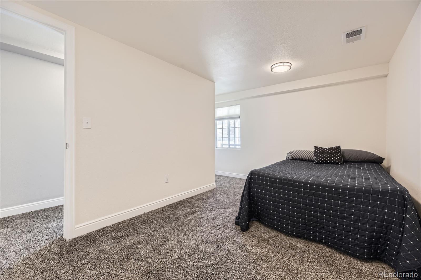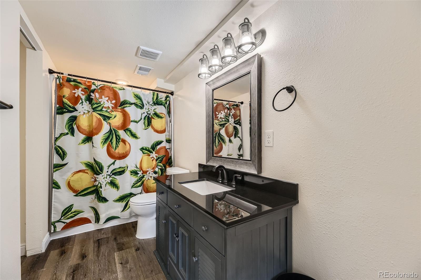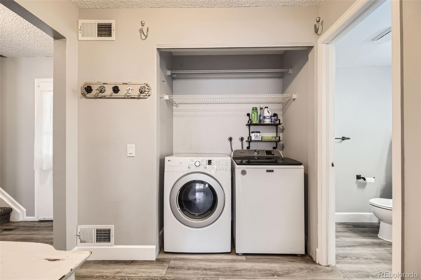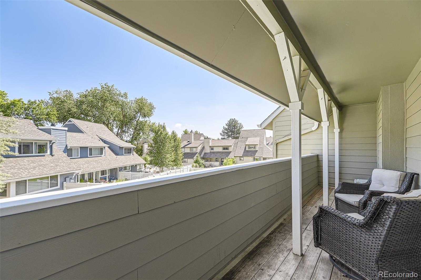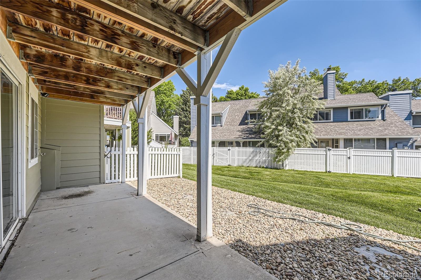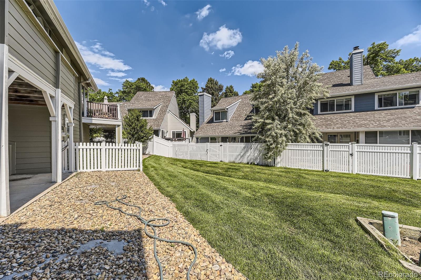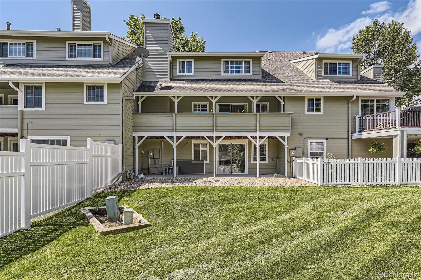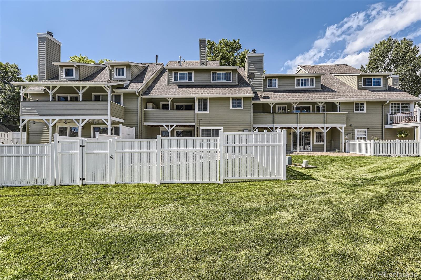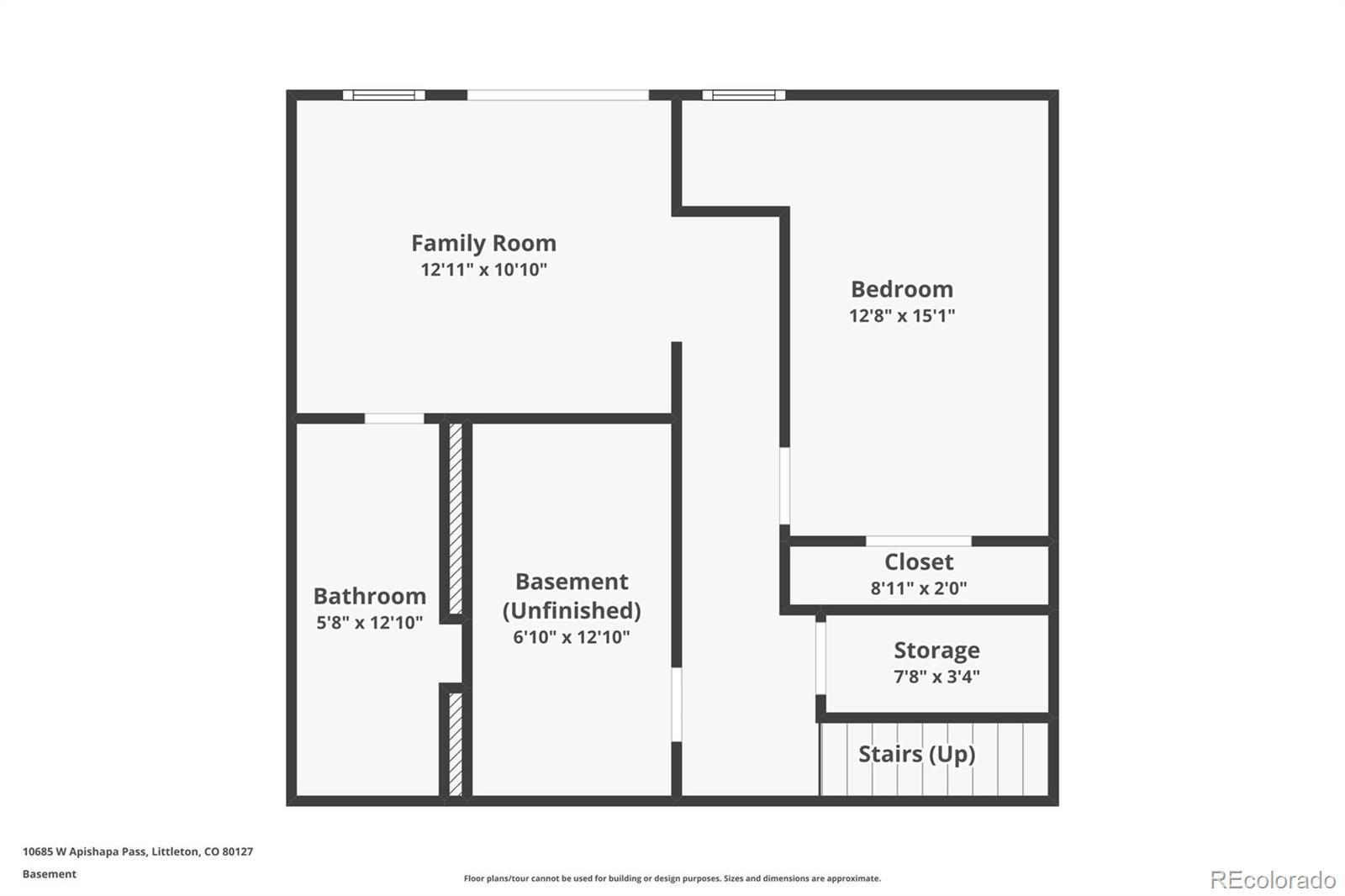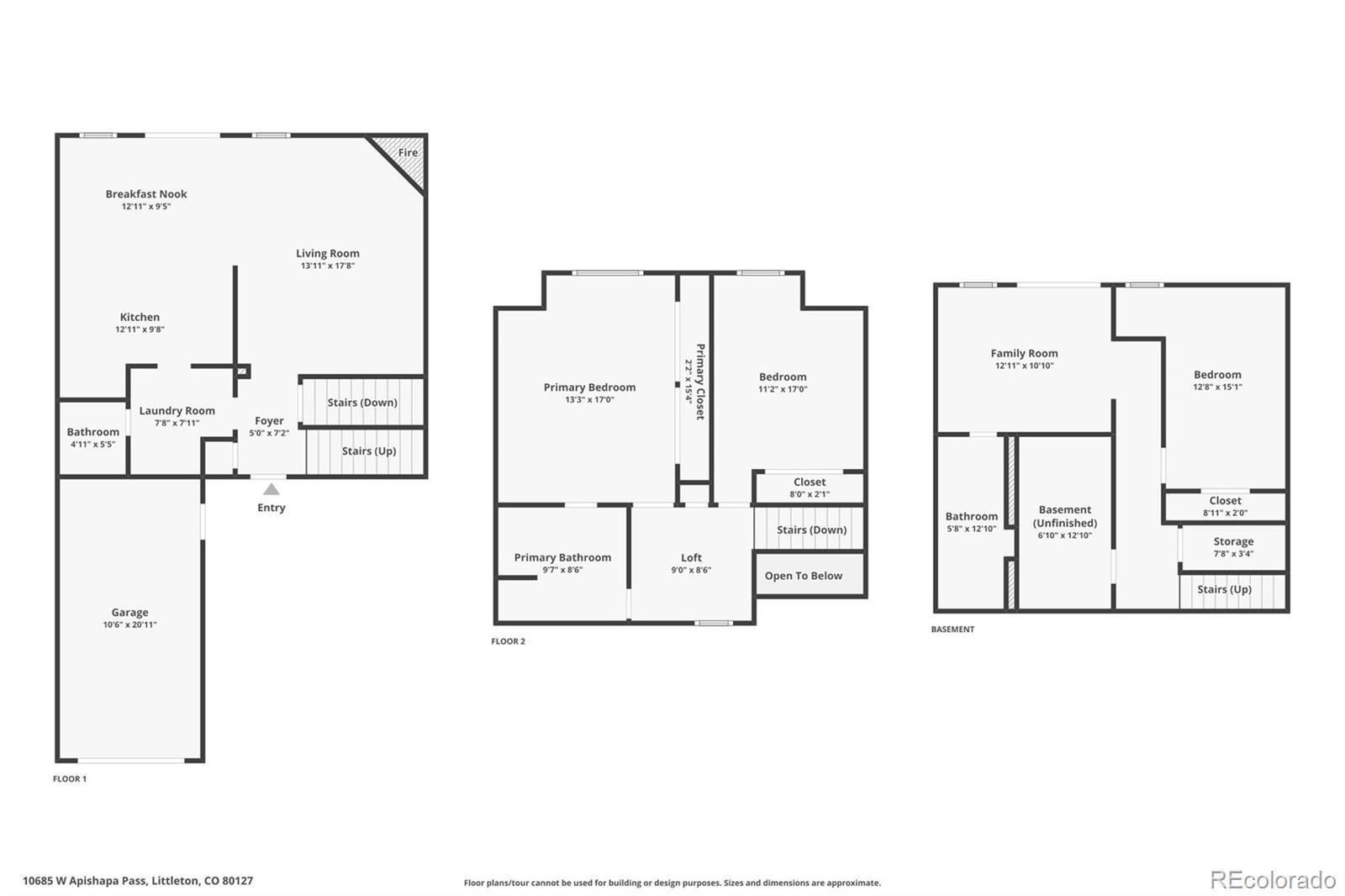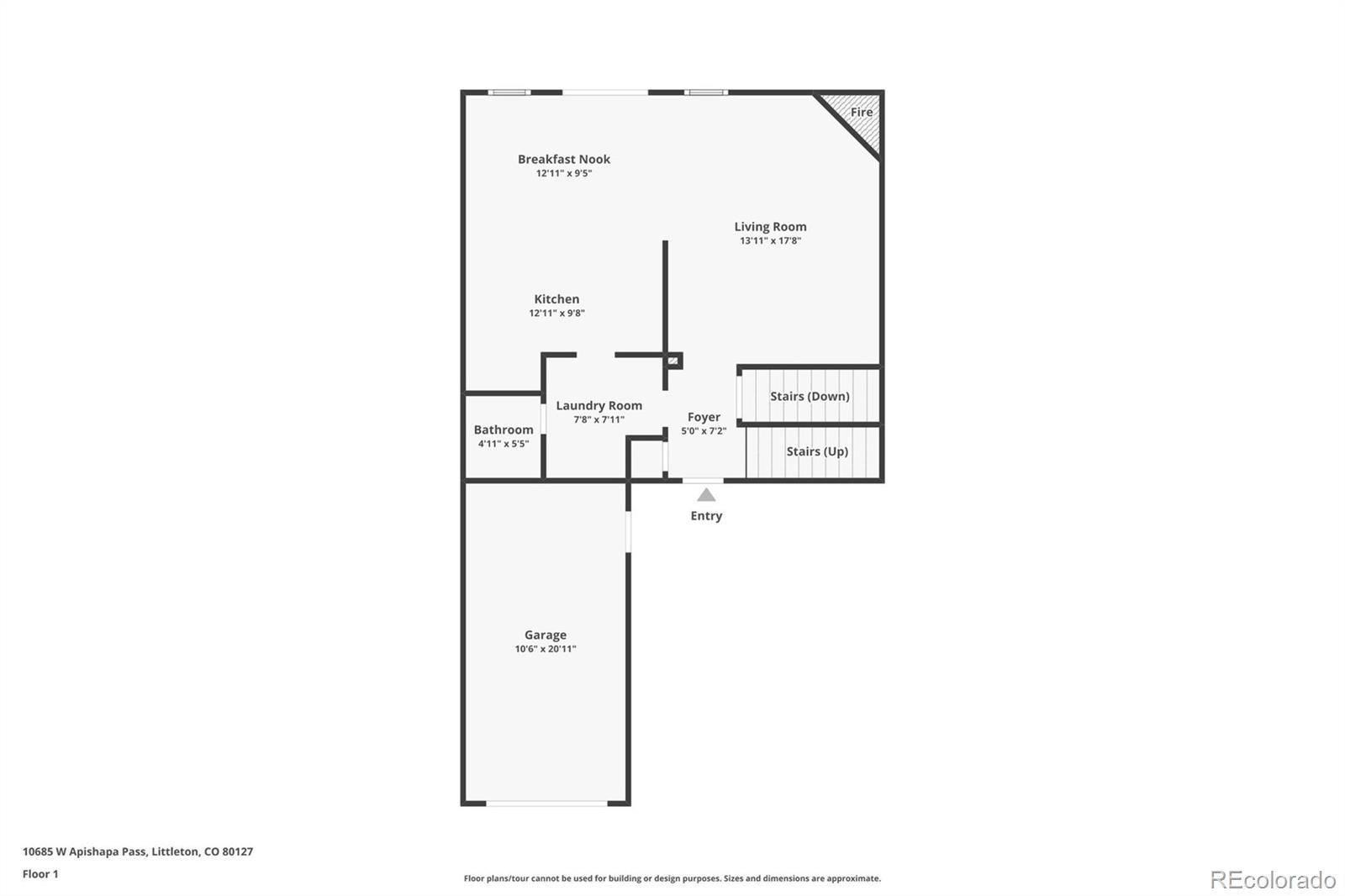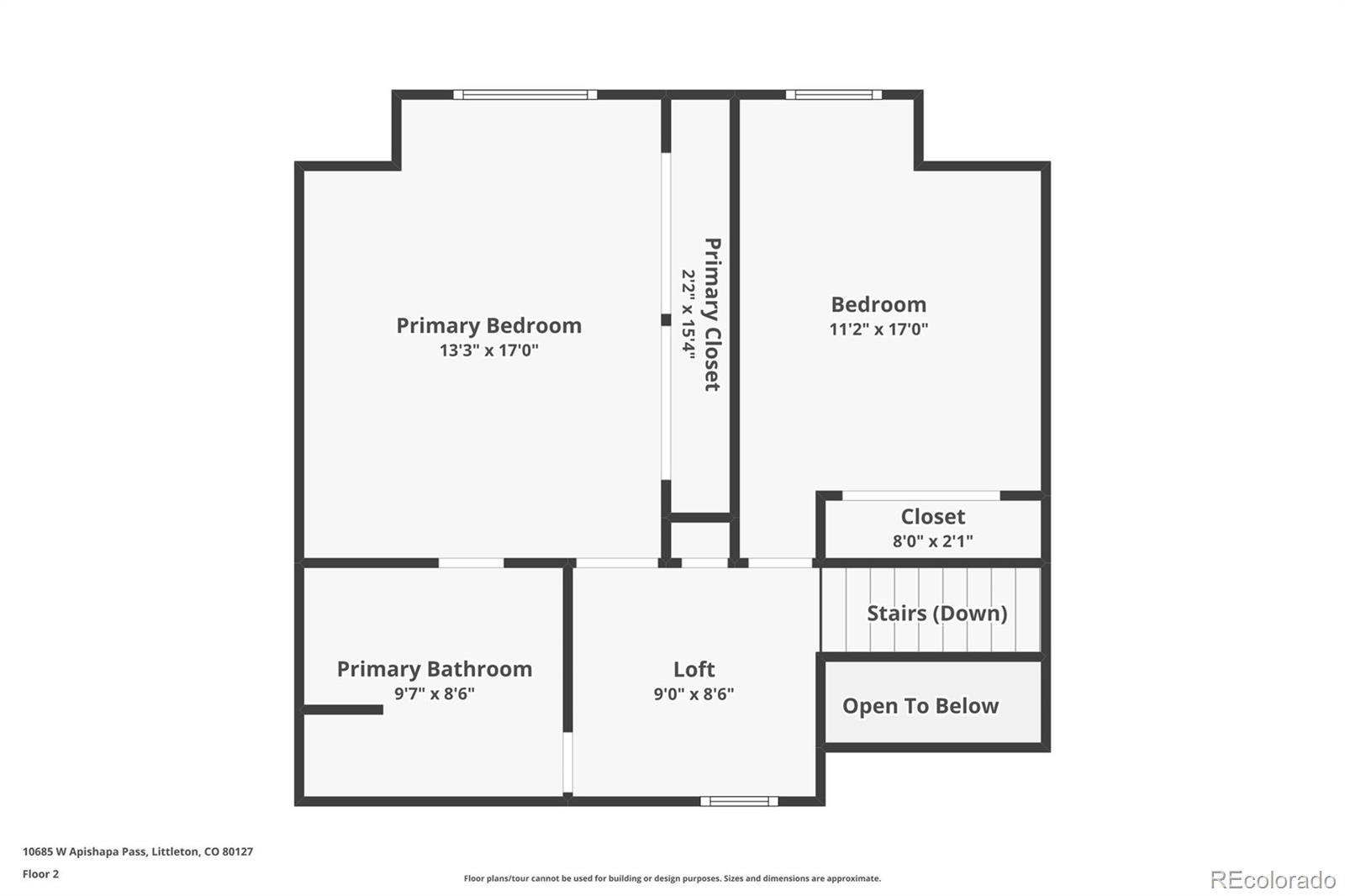Find us on...
Dashboard
- 3 Beds
- 3 Baths
- 1,920 Sqft
- .03 Acres
New Search X
10685 W Apishapa Pass
Welcome to this beautiful 3-bedroom, 2.5-bath townhome located in the highly desirable Ken Caryl Ranch subdivision in Littleton, Colorado. Nestled in a picturesque and friendly community, this home offers the perfect blend of comfort, convenience, and lifestyle. Step inside to find a warm and inviting layout featuring a cozy living area, kitchen, and an ample dining space. Upstairs, you’ll find 2 bedrooms, including a generously sized primary suite with its own access to the bathroom. Enjoy Colorado’s beautiful seasons from your private balcony or relax in your partially fenced yard—perfect for gardening, pets, or outdoor entertaining. The fully finished basement features a bedroom, living room space and a larger three-quarter bathroom. Attached you find a 1 car garage for secure parking and or storage. As part of the Ken Caryl Ranch community, you'll have access to the Ranch House, a stunning clubhouse offering resort-style amenities including a swimming pool, tennis courts, community events, and more. The Ranch House is a true gem—whether you’re looking to unwind, stay active, or meet neighbors, it’s the heart of the community. This home also has an assumable loan at a 2.99% interest rate!!!
Listing Office: Keller Williams Realty Downtown LLC 
Essential Information
- MLS® #9846228
- Price$400,000
- Bedrooms3
- Bathrooms3.00
- Full Baths1
- Half Baths1
- Square Footage1,920
- Acres0.03
- Year Built1978
- TypeResidential
- Sub-TypeTownhouse
- StatusActive
Community Information
- Address10685 W Apishapa Pass
- SubdivisionKen Caryl Ranch Plains
- CityLittleton
- CountyJefferson
- StateCO
- Zip Code80127
Amenities
- Parking Spaces2
- # of Garages1
Amenities
Clubhouse, Fitness Center, Pool, Tennis Court(s)
Utilities
Cable Available, Electricity Available, Natural Gas Available, Phone Available
Interior
- HeatingForced Air
- CoolingCentral Air
- FireplaceYes
- # of Fireplaces1
- FireplacesGas, Living Room
- StoriesTwo
Appliances
Dishwasher, Disposal, Dryer, Microwave, Oven, Range, Refrigerator, Washer
Exterior
- Exterior FeaturesBalcony, Private Yard
- RoofComposition
- FoundationConcrete Perimeter
School Information
- DistrictJefferson County R-1
- ElementaryShaffer
- MiddleFalcon Bluffs
- HighChatfield
Additional Information
- Date ListedJune 6th, 2025
- ZoningP-D
Listing Details
Keller Williams Realty Downtown LLC
 Terms and Conditions: The content relating to real estate for sale in this Web site comes in part from the Internet Data eXchange ("IDX") program of METROLIST, INC., DBA RECOLORADO® Real estate listings held by brokers other than RE/MAX Professionals are marked with the IDX Logo. This information is being provided for the consumers personal, non-commercial use and may not be used for any other purpose. All information subject to change and should be independently verified.
Terms and Conditions: The content relating to real estate for sale in this Web site comes in part from the Internet Data eXchange ("IDX") program of METROLIST, INC., DBA RECOLORADO® Real estate listings held by brokers other than RE/MAX Professionals are marked with the IDX Logo. This information is being provided for the consumers personal, non-commercial use and may not be used for any other purpose. All information subject to change and should be independently verified.
Copyright 2025 METROLIST, INC., DBA RECOLORADO® -- All Rights Reserved 6455 S. Yosemite St., Suite 500 Greenwood Village, CO 80111 USA
Listing information last updated on October 28th, 2025 at 8:33am MDT.

