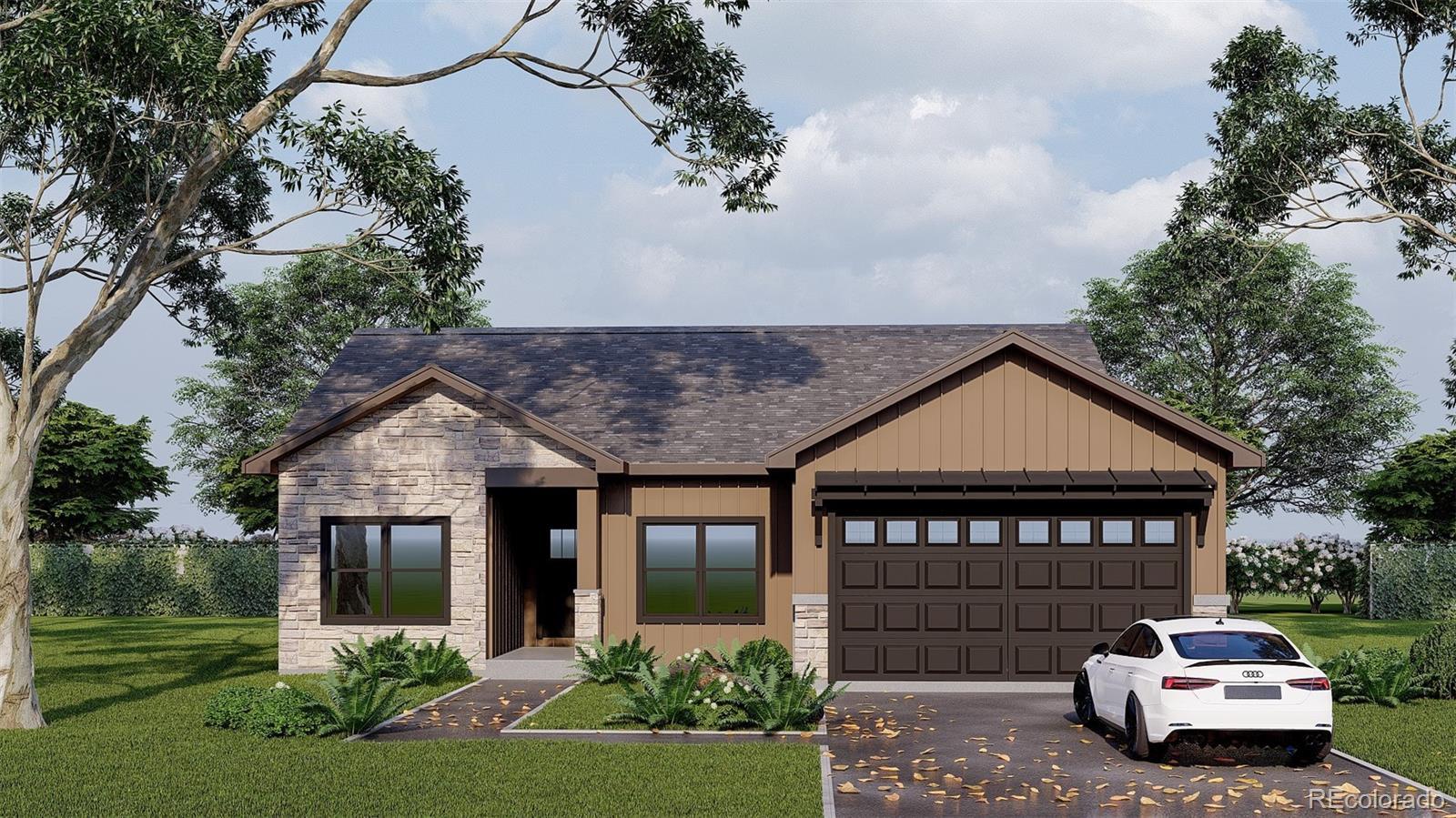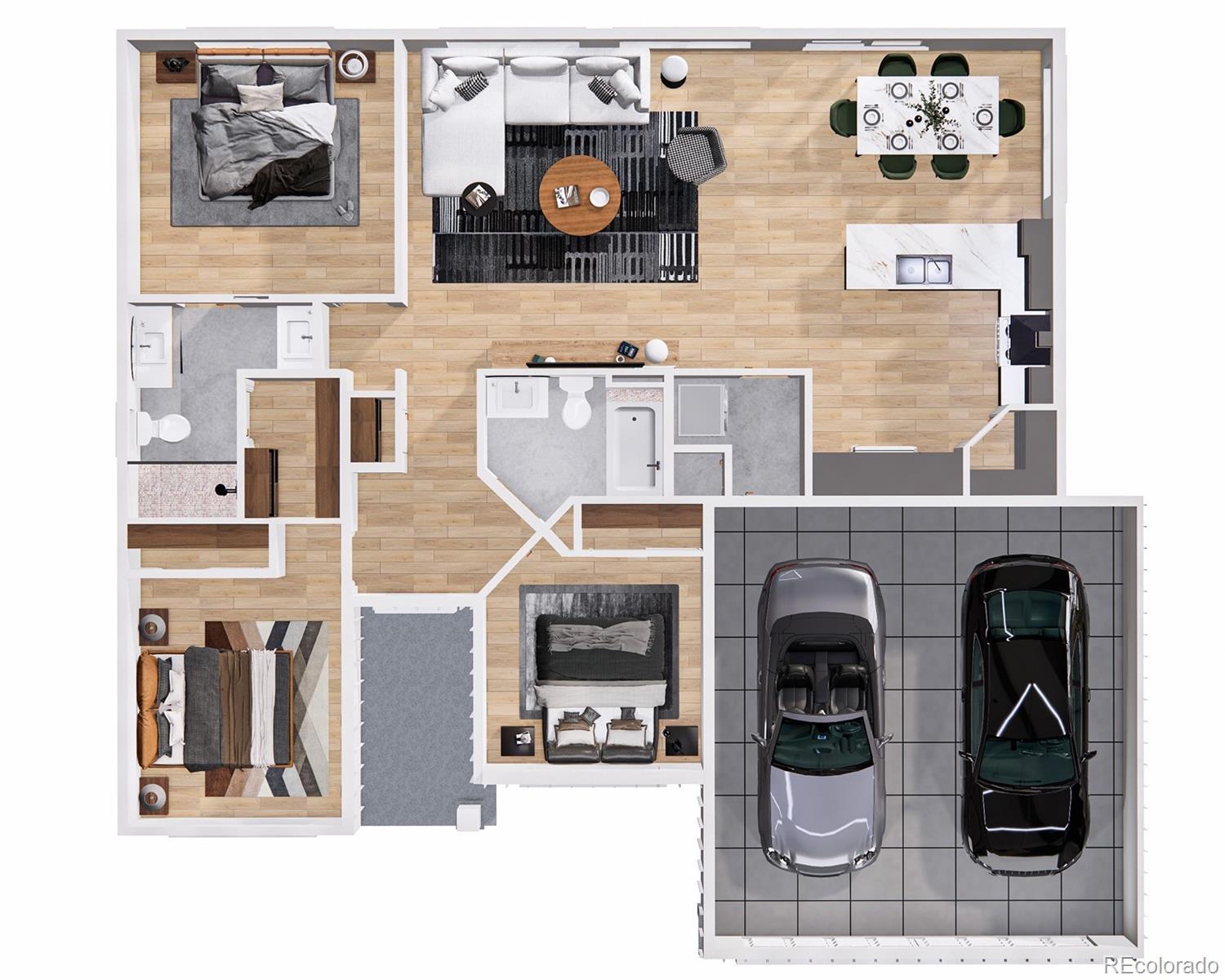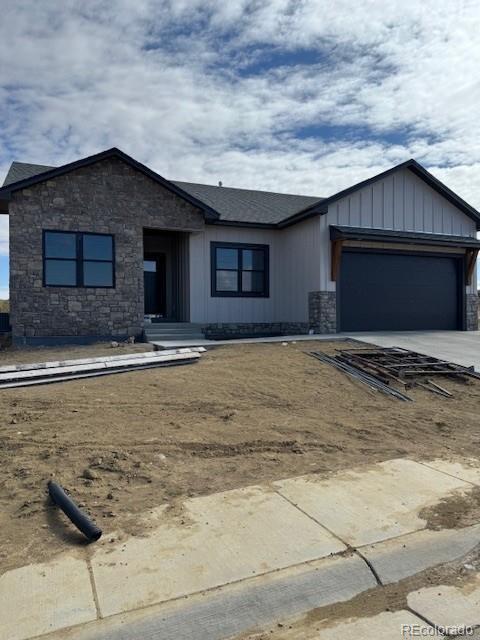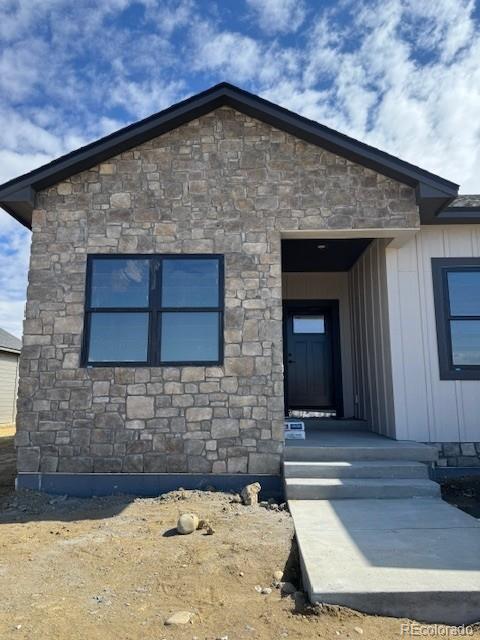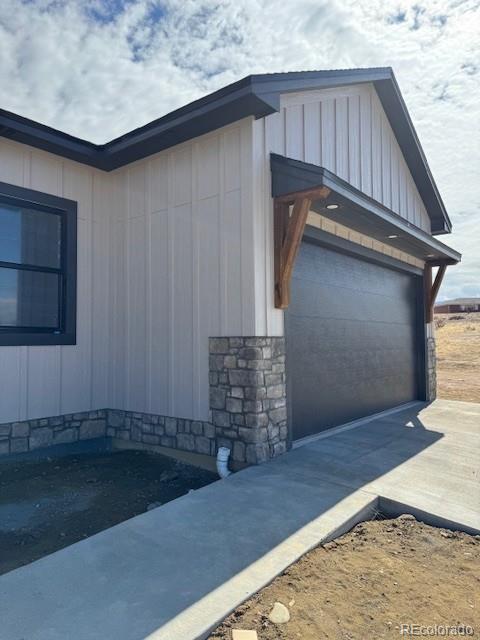Find us on...
Dashboard
- 3 Beds
- 2 Baths
- 1,265 Sqft
- .14 Acres
New Search X
348 Arrowhead Drive
NOW OFFERING SOMETHING SPECIAL!! The price includes a fully fenced and landscaped back yard plus a washer/dryer. This semi custom home feels bigger because of the open great room design. Wonderful and practical kitchen with step in pantry and and eating bar. Offers many quality features including granite countertops, Anderson windows, luxury plank flooring, refrigerator, range/oven, dishwasher, microwave oven, and custom built Amish cabinets. The exterior of this home is beautiful with wood siding, stone and a professionally landscaped front yard. The master suite includes a four pierce bath with double vanities, a step in shower with a seat and a walk in closet. This beautiful home is scheduled to be complete in January 2024.
Listing Office: Stoner Real Estate 
Essential Information
- MLS® #9847101
- Price$372,000
- Bedrooms3
- Bathrooms2.00
- Full Baths1
- Square Footage1,265
- Acres0.14
- Year Built2024
- TypeResidential
- Sub-TypeSingle Family Residence
- StyleMountain Contemporary
- StatusPending
Community Information
- Address348 Arrowhead Drive
- SubdivisionWillow Creek Estates
- CityFlorence
- CountyFremont
- StateCO
- Zip Code81226
Amenities
- Parking Spaces2
- # of Garages2
- ViewMountain(s), Plains
Utilities
Electricity Connected, Natural Gas Connected
Interior
- HeatingForced Air, Natural Gas
- CoolingCentral Air
- StoriesOne
Interior Features
Eat-in Kitchen, Granite Counters, High Ceilings, Open Floorplan, Pantry, Primary Suite, Smoke Free
Appliances
Microwave, Oven, Range, Range Hood, Refrigerator, Self Cleaning Oven, Tankless Water Heater
Exterior
- Exterior FeaturesLighting, Private Yard
- Lot DescriptionLandscaped, Level
- WindowsDouble Pane Windows
- RoofComposition
- FoundationConcrete Perimeter
School Information
- DistrictFremont RE-2
- ElementaryFremont
- MiddleFremont
- HighFlorence
Additional Information
- Date ListedDecember 5th, 2024
- ZoningResidential
Listing Details
 Stoner Real Estate
Stoner Real Estate
 Terms and Conditions: The content relating to real estate for sale in this Web site comes in part from the Internet Data eXchange ("IDX") program of METROLIST, INC., DBA RECOLORADO® Real estate listings held by brokers other than RE/MAX Professionals are marked with the IDX Logo. This information is being provided for the consumers personal, non-commercial use and may not be used for any other purpose. All information subject to change and should be independently verified.
Terms and Conditions: The content relating to real estate for sale in this Web site comes in part from the Internet Data eXchange ("IDX") program of METROLIST, INC., DBA RECOLORADO® Real estate listings held by brokers other than RE/MAX Professionals are marked with the IDX Logo. This information is being provided for the consumers personal, non-commercial use and may not be used for any other purpose. All information subject to change and should be independently verified.
Copyright 2025 METROLIST, INC., DBA RECOLORADO® -- All Rights Reserved 6455 S. Yosemite St., Suite 500 Greenwood Village, CO 80111 USA
Listing information last updated on December 19th, 2025 at 7:18pm MST.

