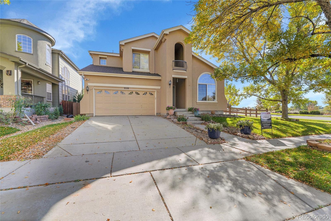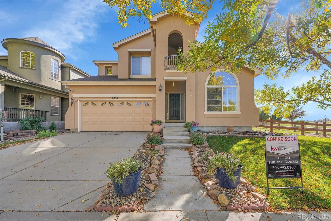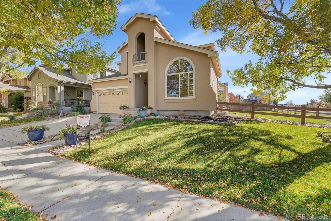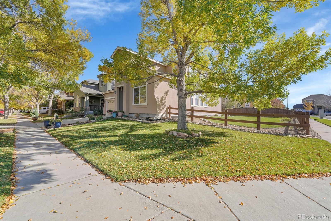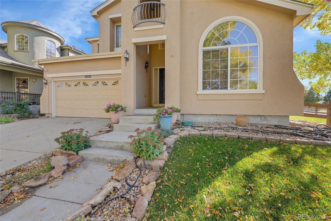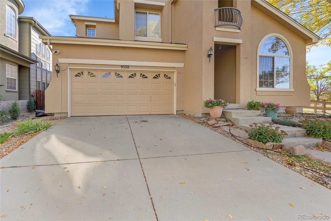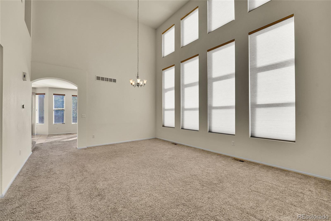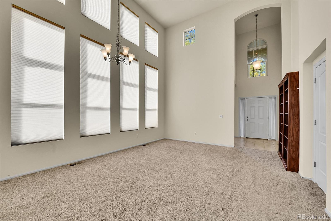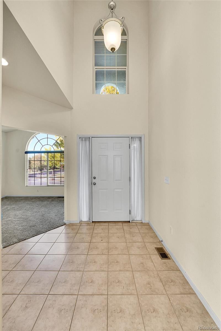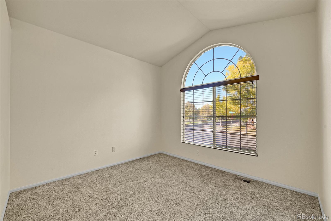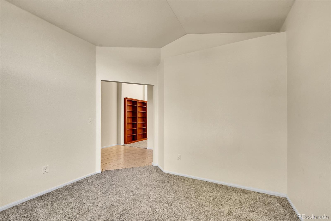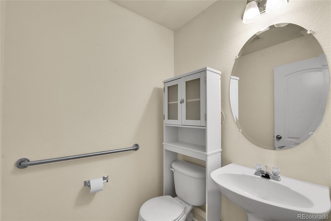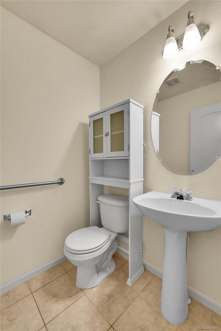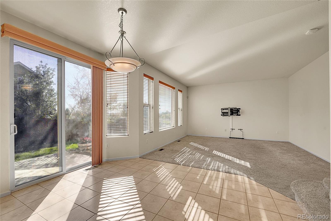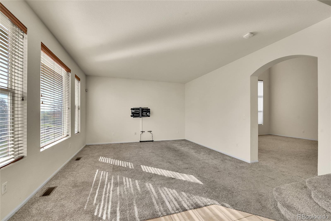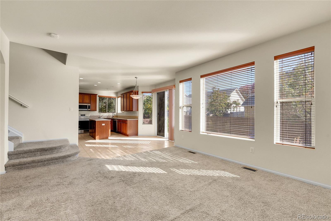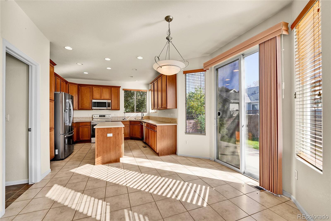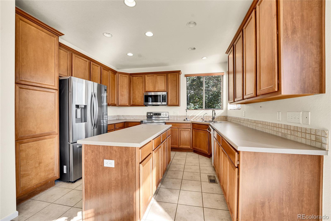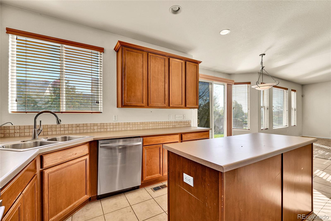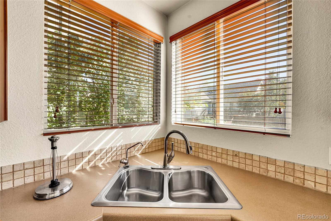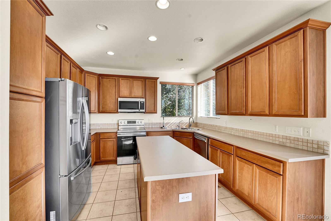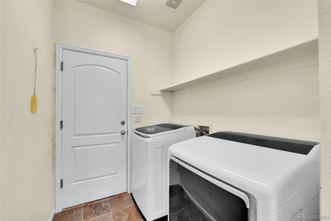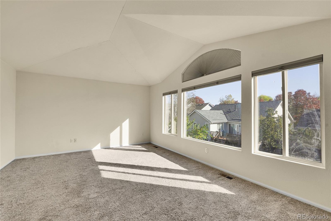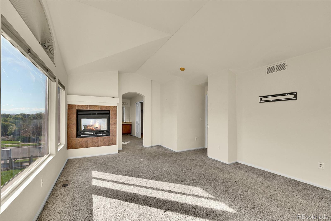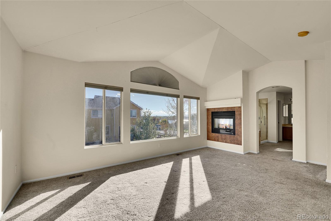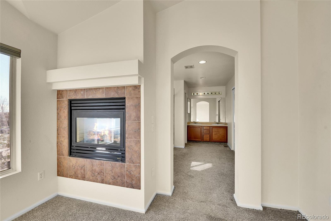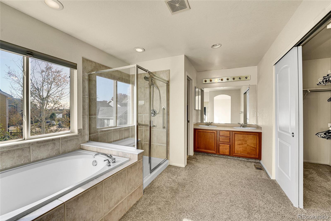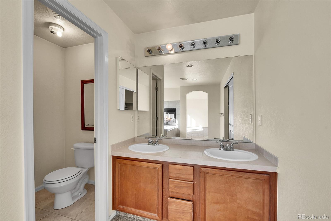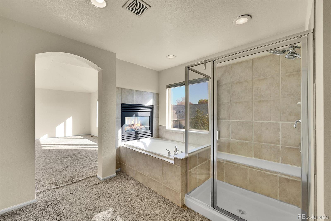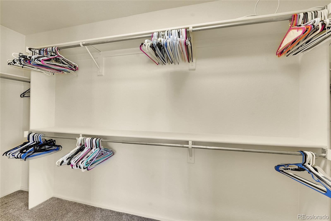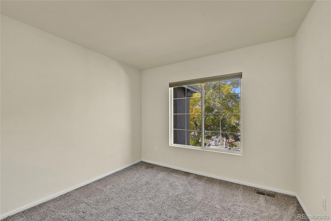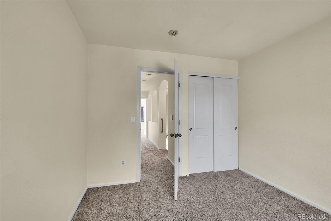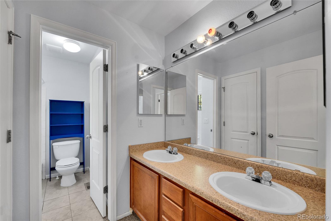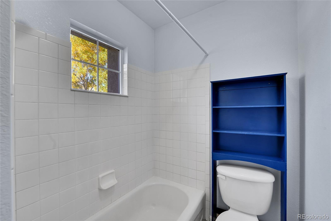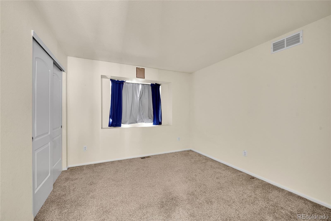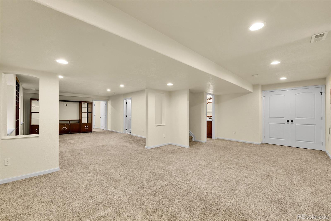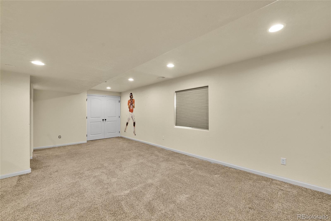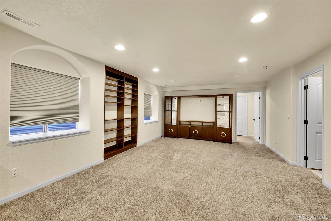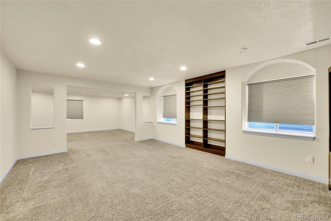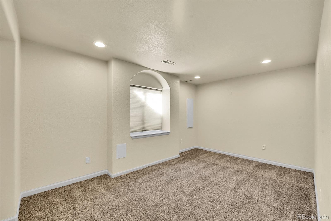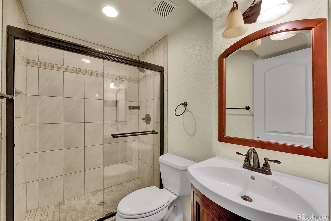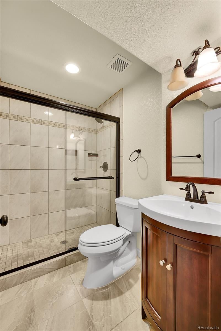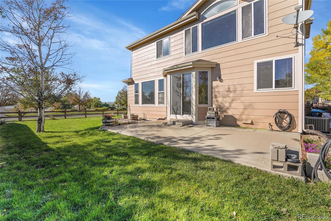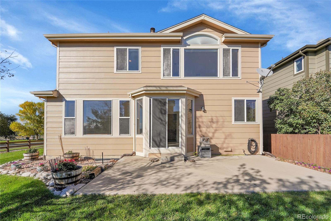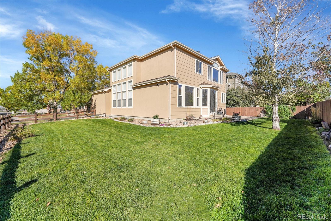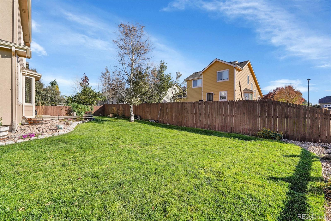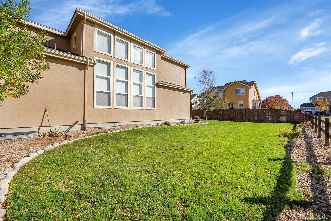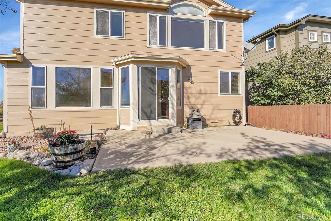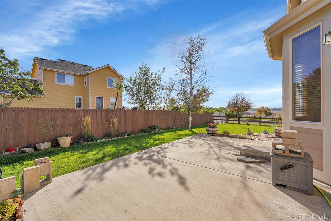Find us on...
Dashboard
- 4 Beds
- 4 Baths
- 3,178 Sqft
- .17 Acres
New Search X
9528 E 112th Place
Step into this meticulously updated 4-bedroom, 3.5-bath residence where soaring ceilings, abundant natural light, and an open-concept design provide a harmonious setting for daily living—ready for you to personalize. The open floor plan seamlessly integrates the kitchen, dining, and living areas—crafted to accommodate your lifestyle, gatherings, and relaxation. Three bedrooms are situated upstairs for added privacy, while a bedroom on the lower level, complete with its own bathroom, is ideal for privacy or multi-generational living. Each room boasts ample closet space and a practical, user-friendly layout. Outdoors, the backyard beckons you to create your own sanctuary—whether for entertaining, gardening, or simply enjoying a peaceful retreat. Just a short walk away, the community pool and playground foster neighborly connections, and the sought-after Valance Lake trail is less than five minutes away—perfect for morning walks or evening strolls. With easy access to Highway 85, you are ideally located for trips to Denver, Boulder, and DIA. A residence that embodies both community and convenience—this home is ready to embrace you.
Listing Office: Keller Williams DTC 
Essential Information
- MLS® #9847590
- Price$560,000
- Bedrooms4
- Bathrooms4.00
- Full Baths3
- Half Baths1
- Square Footage3,178
- Acres0.17
- Year Built2002
- TypeResidential
- Sub-TypeSingle Family Residence
- StyleTudor
- StatusPending
Community Information
- Address9528 E 112th Place
- SubdivisionDunes Park
- CityCommerce City
- CountyAdams
- StateCO
- Zip Code80640
Amenities
- AmenitiesClubhouse, Playground, Pool
- Parking Spaces5
- # of Garages3
Utilities
Cable Available, Electricity Available, Internet Access (Wired), Natural Gas Available
Interior
- HeatingForced Air
- CoolingCentral Air
- FireplaceYes
- # of Fireplaces1
- FireplacesPrimary Bedroom
- StoriesTwo
Interior Features
Audio/Video Controls, Ceiling Fan(s), Five Piece Bath, High Ceilings, Kitchen Island, Open Floorplan, Primary Suite, Smart Thermostat, Smoke Free, Walk-In Closet(s)
Appliances
Bar Fridge, Dishwasher, Disposal, Dryer, Gas Water Heater, Microwave, Oven, Range, Refrigerator, Self Cleaning Oven, Sump Pump, Washer
Exterior
- Exterior FeaturesPrivate Yard
- Lot DescriptionCorner Lot, Open Space
- WindowsEgress Windows
- RoofComposition
- FoundationConcrete Perimeter
School Information
- DistrictSchool District 27-J
- ElementaryThimmig
- MiddlePrairie View
- HighRiverdale Ridge
Additional Information
- Date ListedOctober 16th, 2025
Listing Details
 Keller Williams DTC
Keller Williams DTC
 Terms and Conditions: The content relating to real estate for sale in this Web site comes in part from the Internet Data eXchange ("IDX") program of METROLIST, INC., DBA RECOLORADO® Real estate listings held by brokers other than RE/MAX Professionals are marked with the IDX Logo. This information is being provided for the consumers personal, non-commercial use and may not be used for any other purpose. All information subject to change and should be independently verified.
Terms and Conditions: The content relating to real estate for sale in this Web site comes in part from the Internet Data eXchange ("IDX") program of METROLIST, INC., DBA RECOLORADO® Real estate listings held by brokers other than RE/MAX Professionals are marked with the IDX Logo. This information is being provided for the consumers personal, non-commercial use and may not be used for any other purpose. All information subject to change and should be independently verified.
Copyright 2025 METROLIST, INC., DBA RECOLORADO® -- All Rights Reserved 6455 S. Yosemite St., Suite 500 Greenwood Village, CO 80111 USA
Listing information last updated on December 15th, 2025 at 6:33pm MST.


