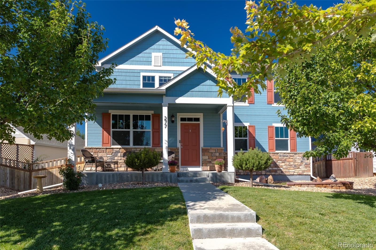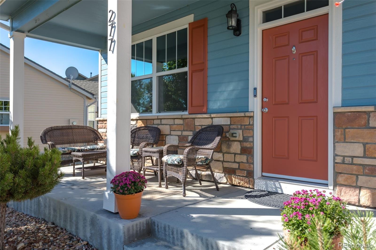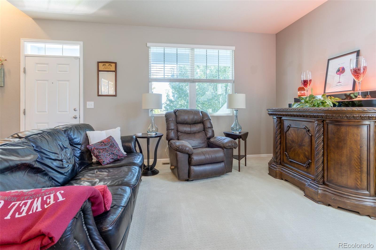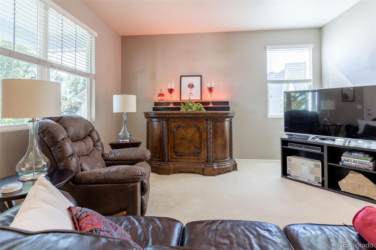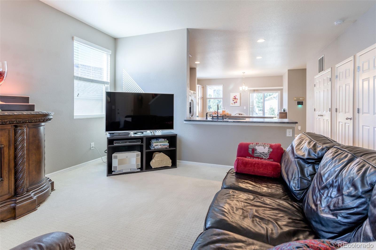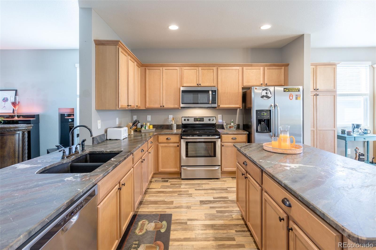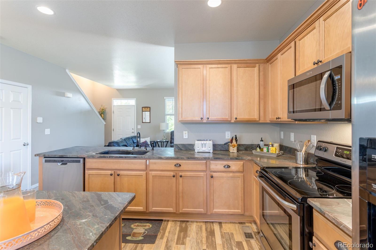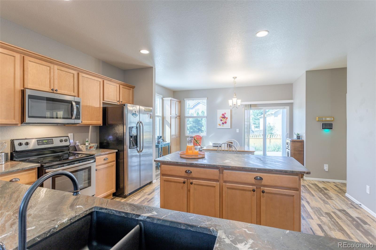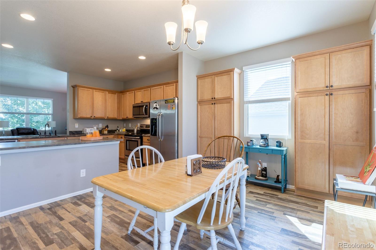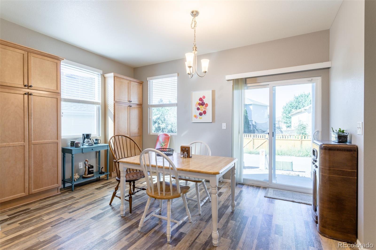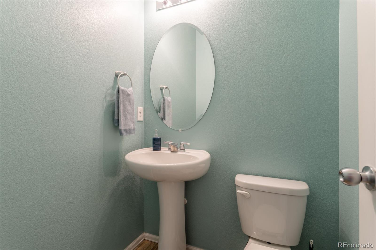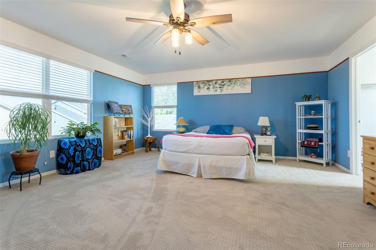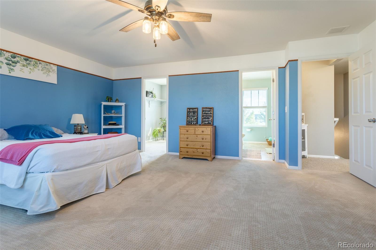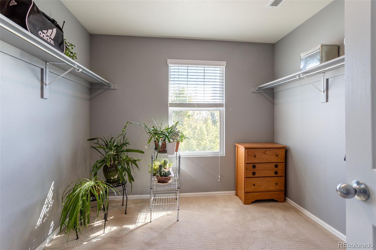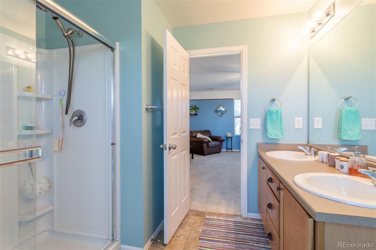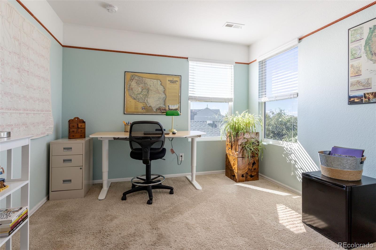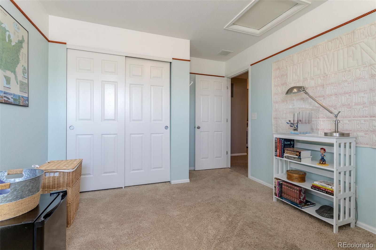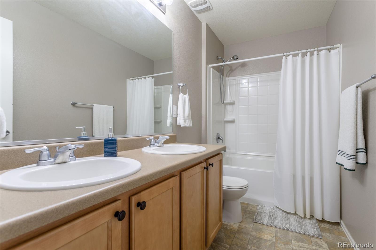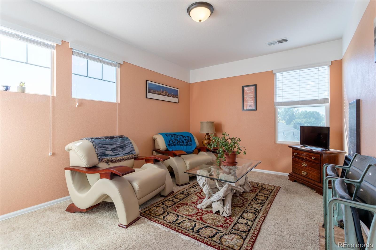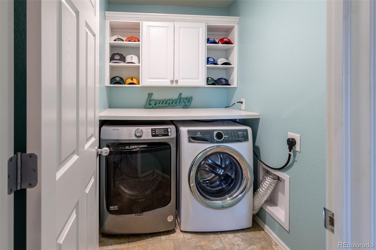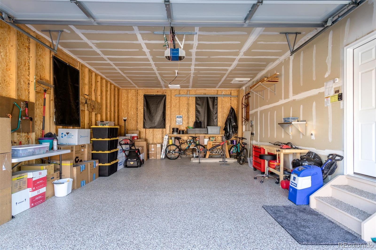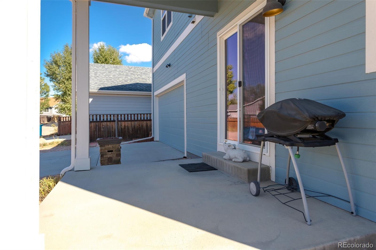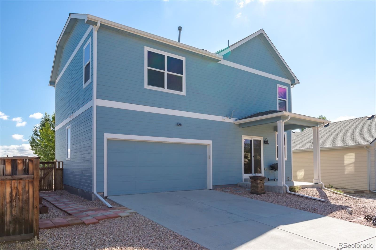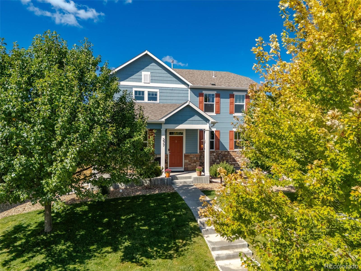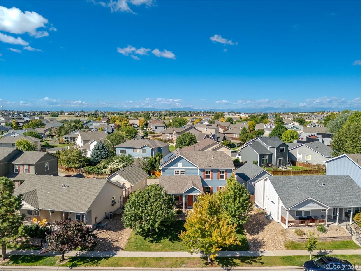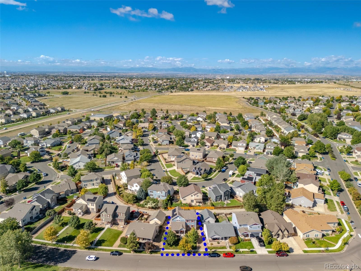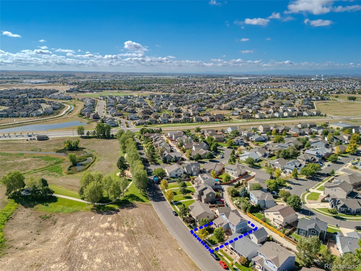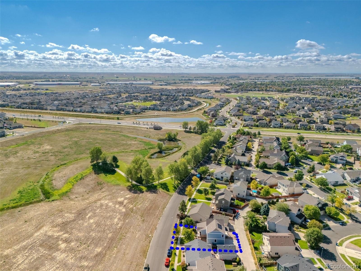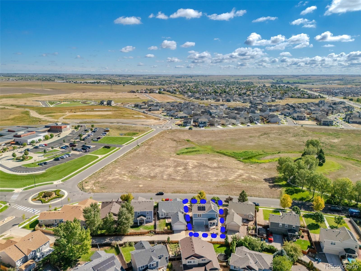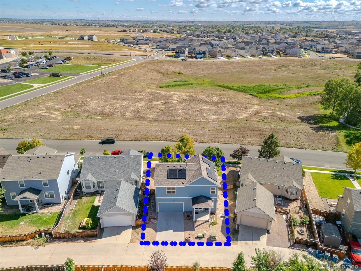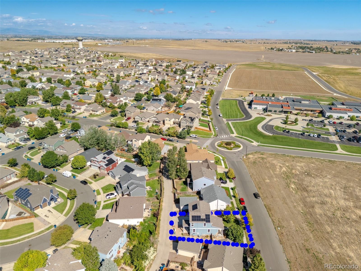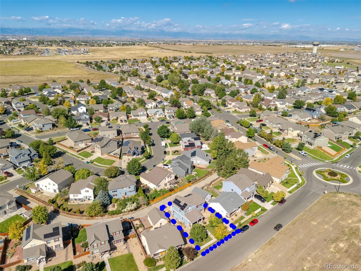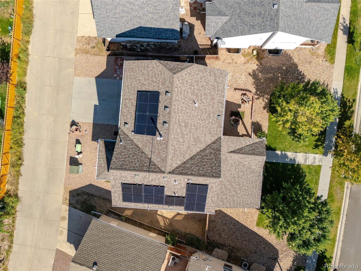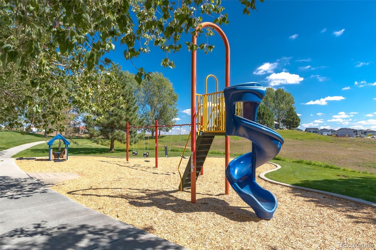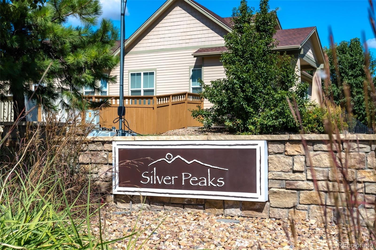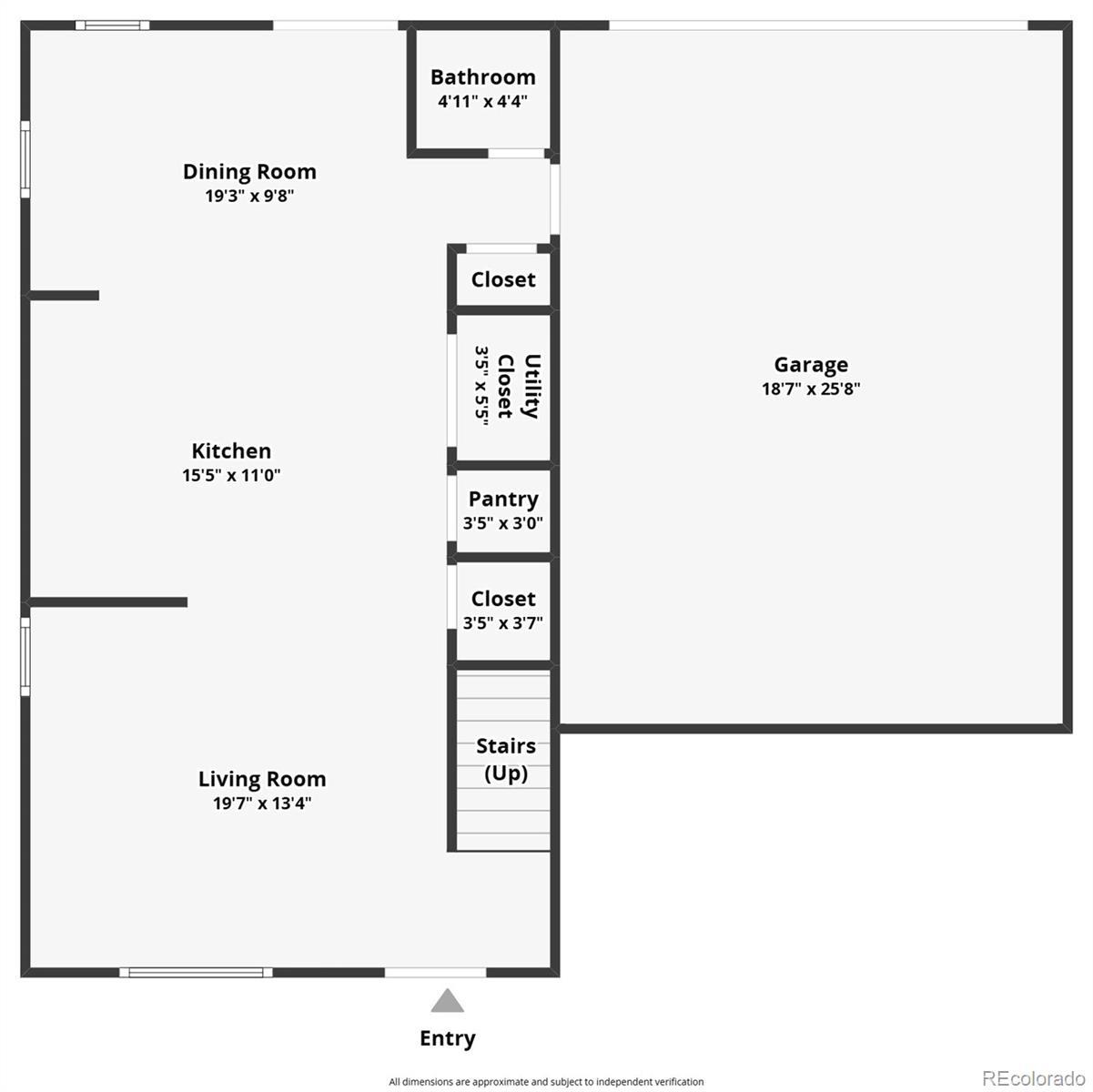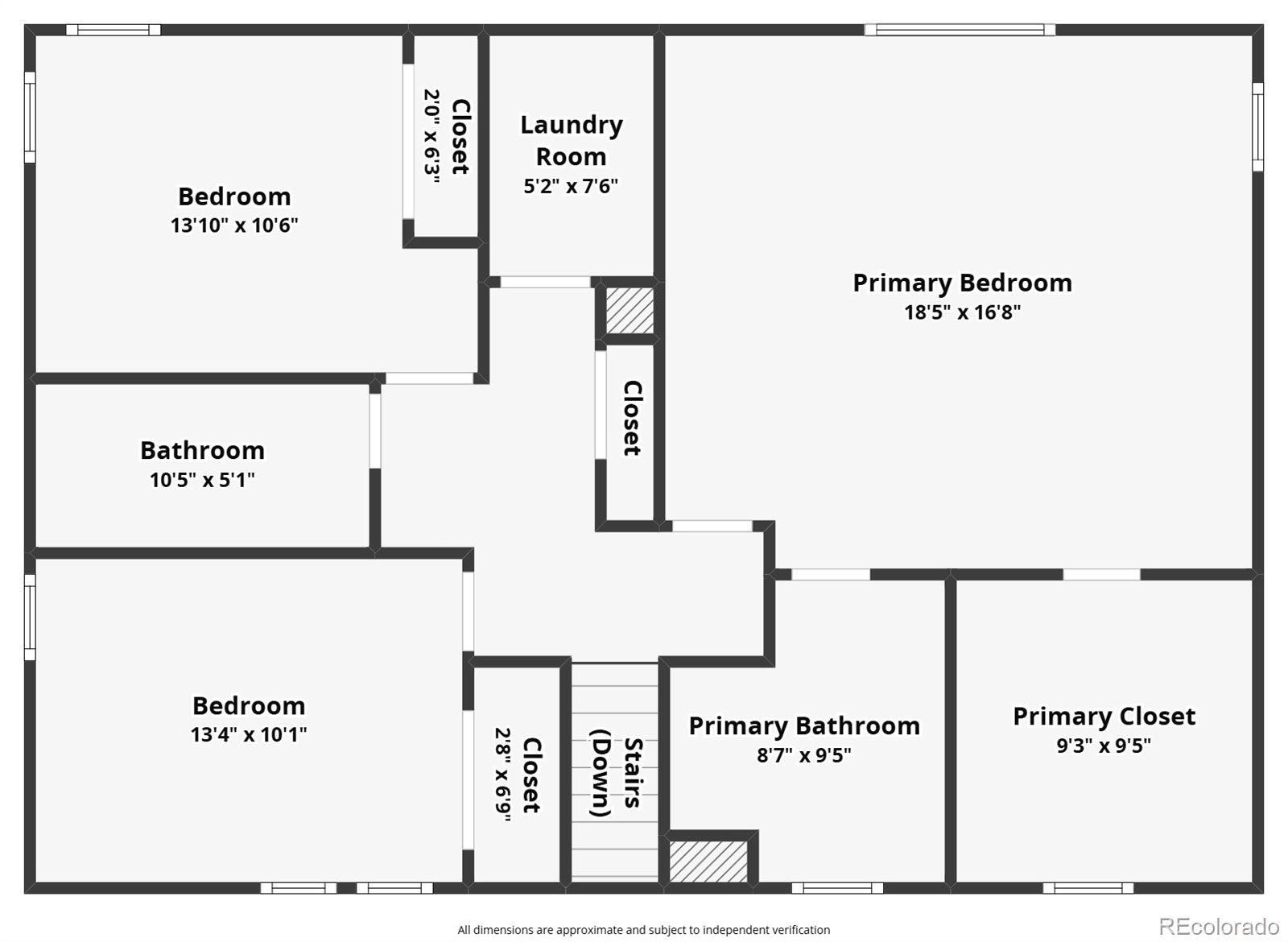Find us on...
Dashboard
- 3 Beds
- 3 Baths
- 1,773 Sqft
- .15 Acres
New Search X
277 Jewel Street
Discover your new home in the heart of the Silver Peaks Community! This inviting two-story residence offers 1,773 sq. ft. of well-designed living space with 3 spacious bedrooms and 3 bathrooms. A welcoming entry with a striking stone tile floor creates an inviting first impression for guests & homeowners alike. The open floor plan seamlessly connects the family room, kitchen, & dining area—perfect for everyday living and entertaining. The kitchen features beautiful stone-leather finished countertops, a large island, and plenty of workspace. The primary suite is a true retreat with a walk-in closet, double sinks, and a spacious stand-up shower. Additional highlights include a large laundry room with washer & dryer included, an oversized 2-car garage with epoxy-finished floors, ample storage with multiple closets and built-ins, and a Vivint Security System with a doorbell camera and door sensors for added peace of mind. Relax on the charming front porch and enjoy your morning coffee while watching the sunrise. The landscaped front yard includes a sprinkler system for easy maintenance. Conveniently located near parks, schools, shopping, and with quick access to Highway 85 and I-76. Experience the best of Silver Peaks living in this fantastic home!
Listing Office: Berkshire Hathaway HomeServices Colorado Real Estate, LLC - Brighton 
Essential Information
- MLS® #9847805
- Price$445,000
- Bedrooms3
- Bathrooms3.00
- Full Baths1
- Half Baths1
- Square Footage1,773
- Acres0.15
- Year Built2017
- TypeResidential
- Sub-TypeSingle Family Residence
- StatusActive
Community Information
- Address277 Jewel Street
- SubdivisionSilver Peaks
- CityBrighton
- CountyWeld
- StateCO
- Zip Code80603
Amenities
- Parking Spaces2
- ParkingDry Walled, Oversized
- # of Garages2
Utilities
Cable Available, Electricity Connected, Internet Access (Wired), Natural Gas Connected
Interior
- HeatingForced Air, Natural Gas
- CoolingCentral Air
- StoriesTwo
Interior Features
Ceiling Fan(s), Eat-in Kitchen, Kitchen Island, Laminate Counters, Open Floorplan, Primary Suite, Smart Thermostat, Smoke Free, Stone Counters, Walk-In Closet(s)
Appliances
Dishwasher, Disposal, Dryer, Gas Water Heater, Microwave, Oven, Range, Refrigerator, Washer
Exterior
- RoofComposition
- FoundationConcrete Perimeter, Slab
Lot Description
Landscaped, Sprinklers In Front
Windows
Double Pane Windows, Window Coverings
School Information
- DistrictWeld County RE 3-J
- ElementaryLochbuie
- MiddleWeld Central
- HighWeld Central
Additional Information
- Date ListedSeptember 19th, 2025
Listing Details
Berkshire Hathaway HomeServices Colorado Real Estate, LLC - Brighton
 Terms and Conditions: The content relating to real estate for sale in this Web site comes in part from the Internet Data eXchange ("IDX") program of METROLIST, INC., DBA RECOLORADO® Real estate listings held by brokers other than RE/MAX Professionals are marked with the IDX Logo. This information is being provided for the consumers personal, non-commercial use and may not be used for any other purpose. All information subject to change and should be independently verified.
Terms and Conditions: The content relating to real estate for sale in this Web site comes in part from the Internet Data eXchange ("IDX") program of METROLIST, INC., DBA RECOLORADO® Real estate listings held by brokers other than RE/MAX Professionals are marked with the IDX Logo. This information is being provided for the consumers personal, non-commercial use and may not be used for any other purpose. All information subject to change and should be independently verified.
Copyright 2026 METROLIST, INC., DBA RECOLORADO® -- All Rights Reserved 6455 S. Yosemite St., Suite 500 Greenwood Village, CO 80111 USA
Listing information last updated on January 17th, 2026 at 5:19pm MST.

