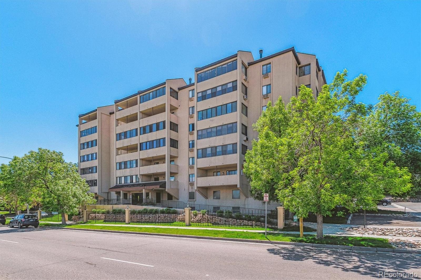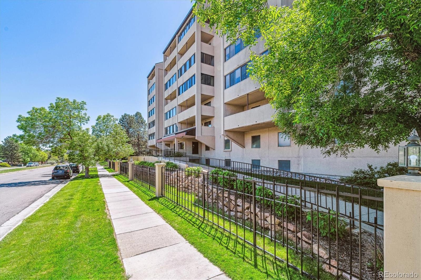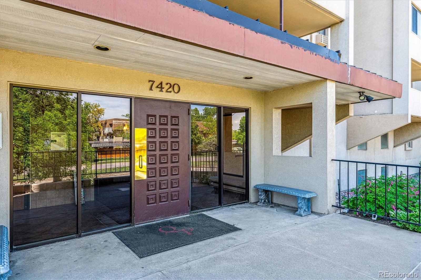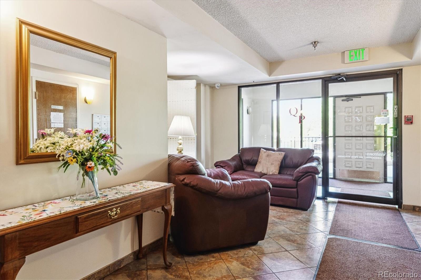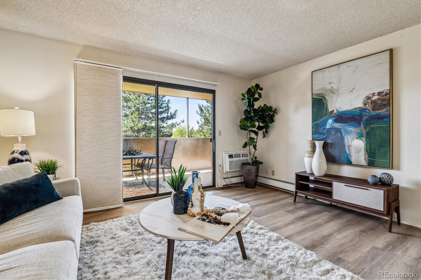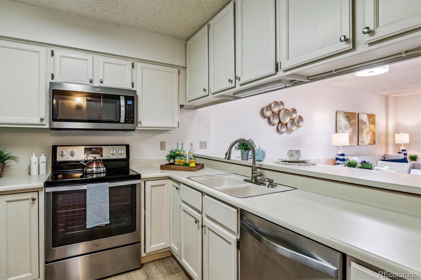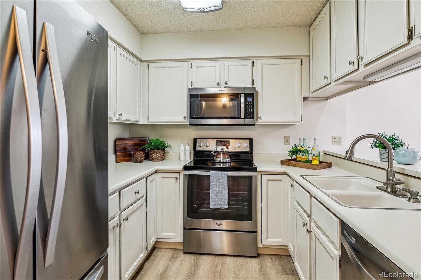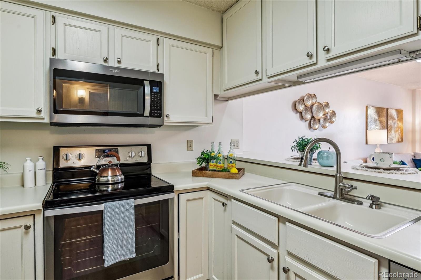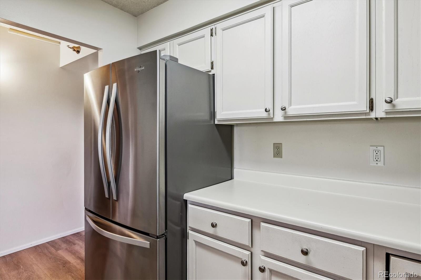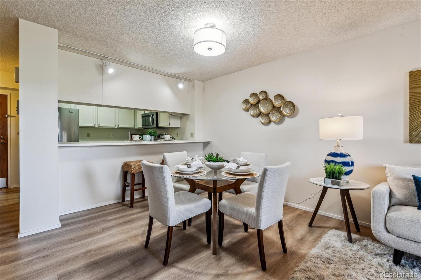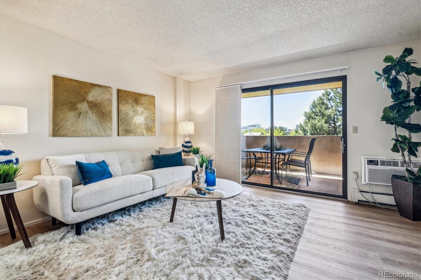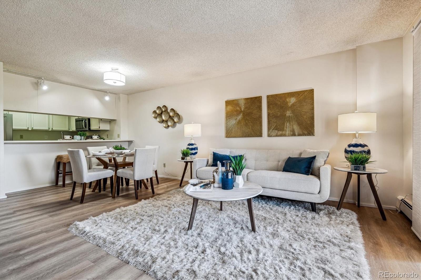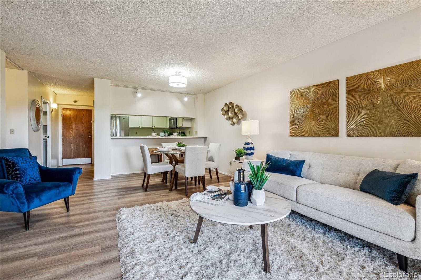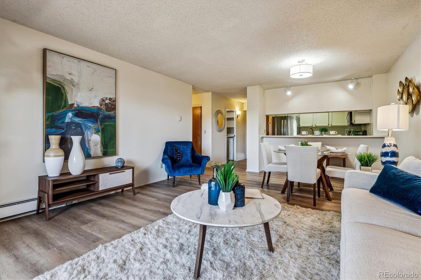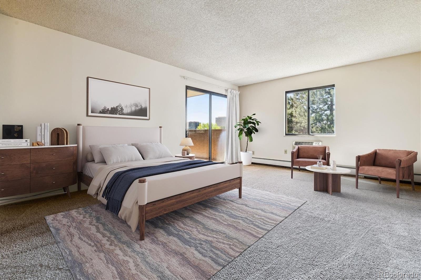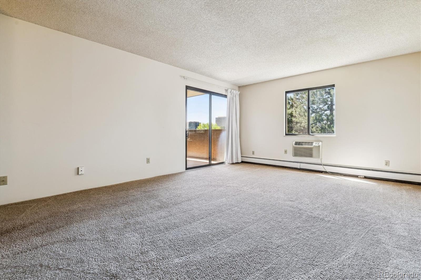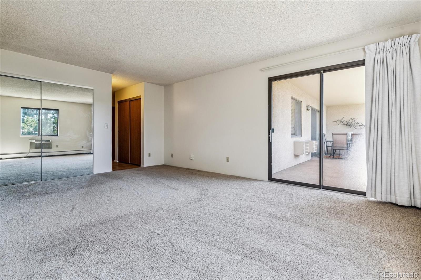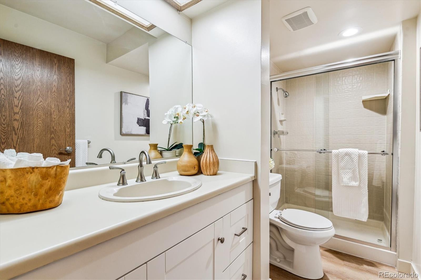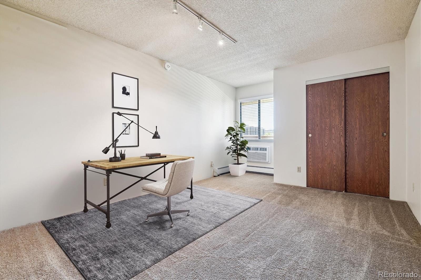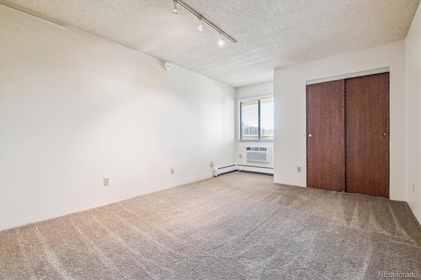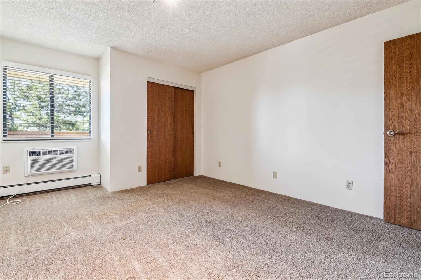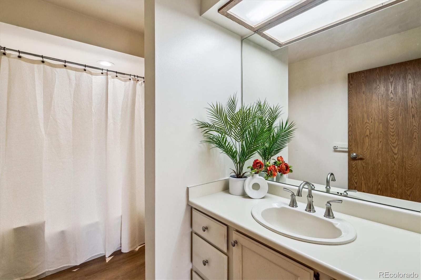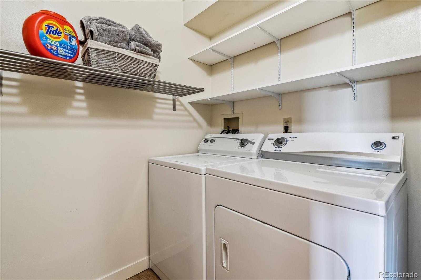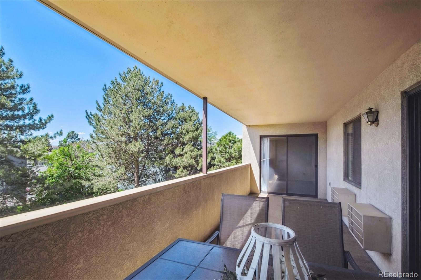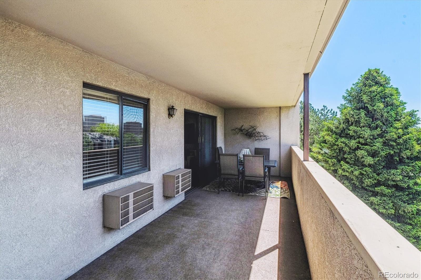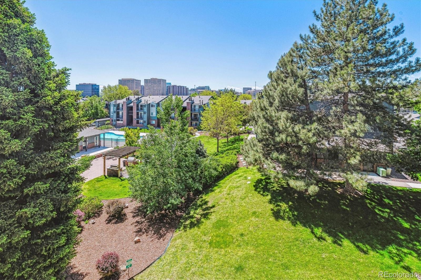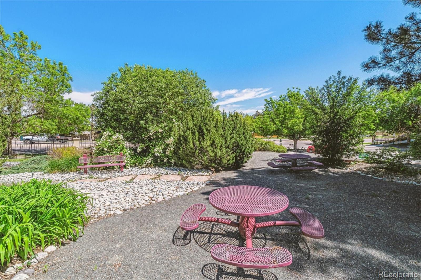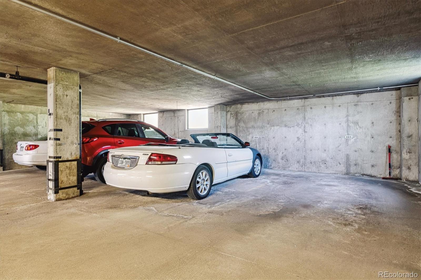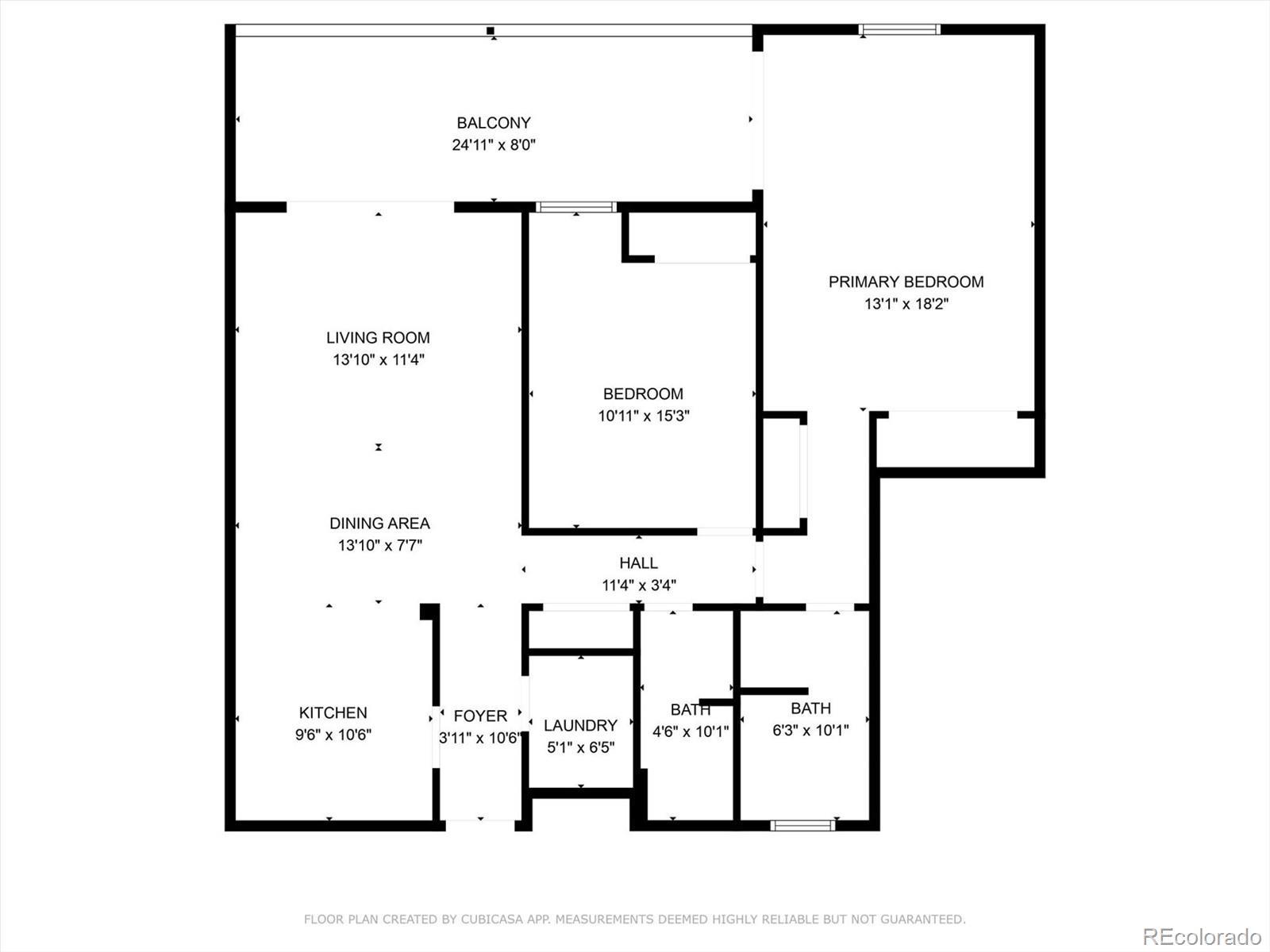Find us on...
Dashboard
- $299k Price
- 2 Beds
- 2 Baths
- 1,186 Sqft
New Search X
7420 E Quincy Avenue 304
$6000 Seller Concession for Buyer's Loan Closing Costs! Welcome to Quincy Park, where you'll find comfort, security, and convenience come together in the heart of Southeast Denver. This wonderful 1,186 sq ft, 2-bedroom, 2-bathroom unit features great natural light, wonderful views to the south, a spacious layout including a large primary suite with an en-suite bath and sliding door access to a generously sized balcony—ideal for relaxing or entertaining. Enjoy the peace of mind that comes with a secure building featuring an underground parking garage and elevator access. Find ease and convenience being located near restaurants, shopping, parks, and trails, just minutes from the Denver Tech Center, steps from the RTD bus line, 1 mile to a light rail station, and quick highway access to all major business centers, Cherry Creek Reservoir, Anschutz Medical Campus, Sky Ridge Medical Center, DIA, and more! The HOA includes heat, water, trash, and cable TV. Whether you're a first-time buyer, downsizing, or looking for an ideal lock-n-leave second home or investment property, this condo offers the perfect blend of style and practicality in a prime location. Call to schedule your private tour today!
Listing Office: Equity Colorado Real Estate 
Essential Information
- MLS® #9848992
- Price$299,000
- Bedrooms2
- Bathrooms2.00
- Full Baths1
- Square Footage1,186
- Acres0.00
- Year Built1984
- TypeResidential
- Sub-TypeCondominium
- StatusActive
Community Information
- Address7420 E Quincy Avenue 304
- SubdivisionHampden South
- CityDenver
- CountyDenver
- StateCO
- Zip Code80237
Amenities
- Parking Spaces2
- ParkingUnderground
- # of Garages1
Amenities
Elevator(s), Parking, Storage
Utilities
Cable Available, Internet Access (Wired)
Interior
- Interior FeaturesOpen Floorplan, Primary Suite
- HeatingBaseboard, Natural Gas
- CoolingAir Conditioning-Room
- StoriesOne
Appliances
Dishwasher, Disposal, Dryer, Microwave, Oven, Range, Refrigerator, Washer
Exterior
- Exterior FeaturesBalcony, Elevator
- WindowsDouble Pane Windows
- RoofUnknown
School Information
- DistrictDenver 1
- ElementarySamuels
- MiddleHamilton
- HighThomas Jefferson
Additional Information
- Date ListedMay 23rd, 2025
- ZoningR-2-A
Listing Details
 Equity Colorado Real Estate
Equity Colorado Real Estate
 Terms and Conditions: The content relating to real estate for sale in this Web site comes in part from the Internet Data eXchange ("IDX") program of METROLIST, INC., DBA RECOLORADO® Real estate listings held by brokers other than RE/MAX Professionals are marked with the IDX Logo. This information is being provided for the consumers personal, non-commercial use and may not be used for any other purpose. All information subject to change and should be independently verified.
Terms and Conditions: The content relating to real estate for sale in this Web site comes in part from the Internet Data eXchange ("IDX") program of METROLIST, INC., DBA RECOLORADO® Real estate listings held by brokers other than RE/MAX Professionals are marked with the IDX Logo. This information is being provided for the consumers personal, non-commercial use and may not be used for any other purpose. All information subject to change and should be independently verified.
Copyright 2025 METROLIST, INC., DBA RECOLORADO® -- All Rights Reserved 6455 S. Yosemite St., Suite 500 Greenwood Village, CO 80111 USA
Listing information last updated on December 28th, 2025 at 5:18am MST.

